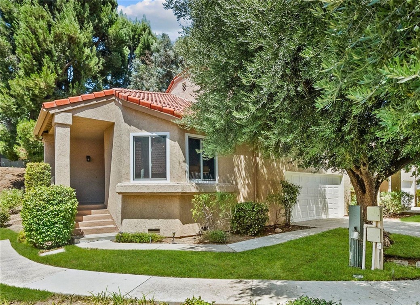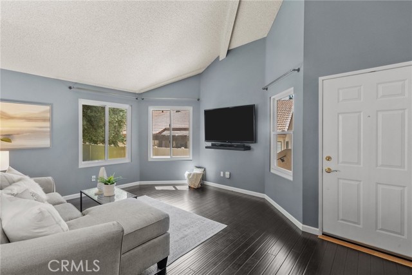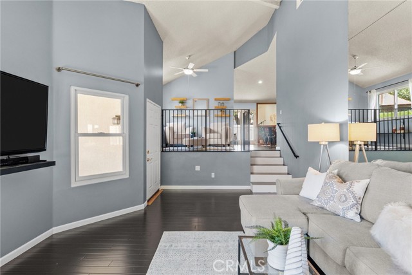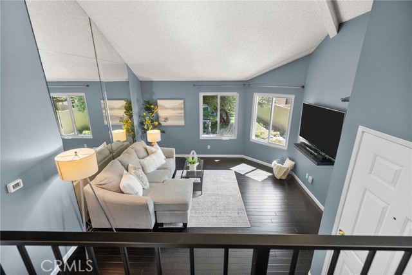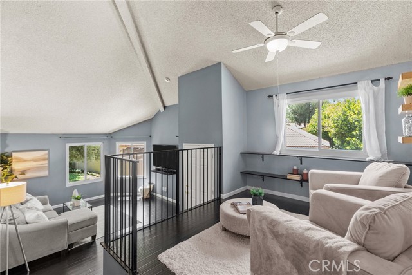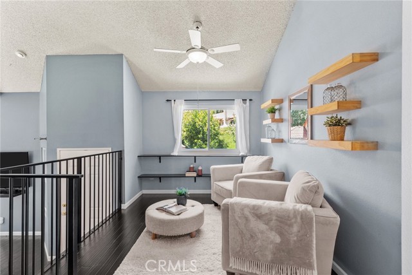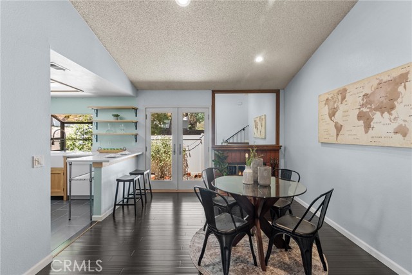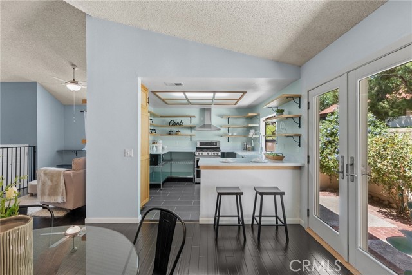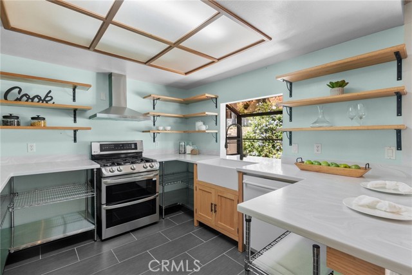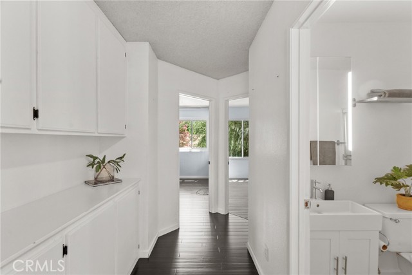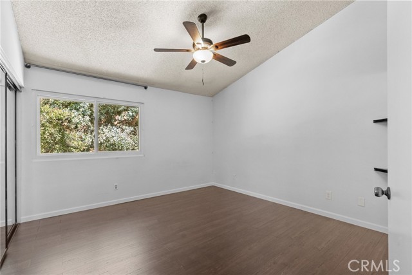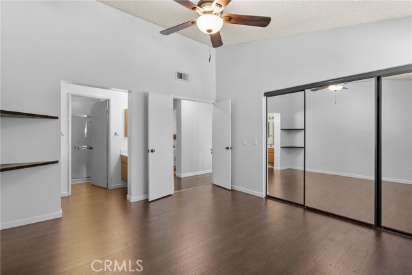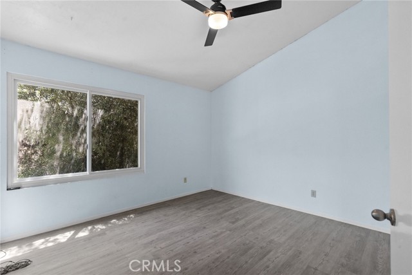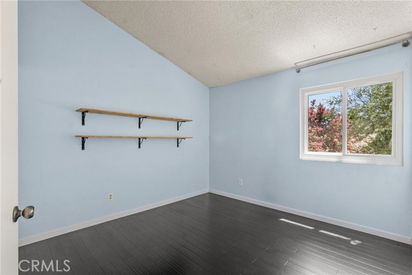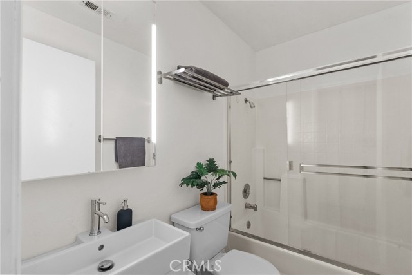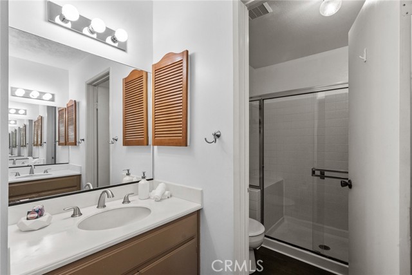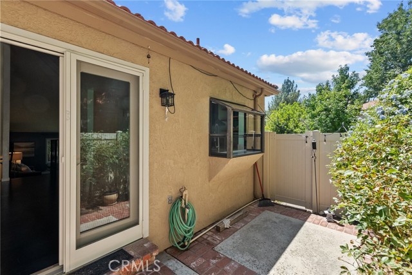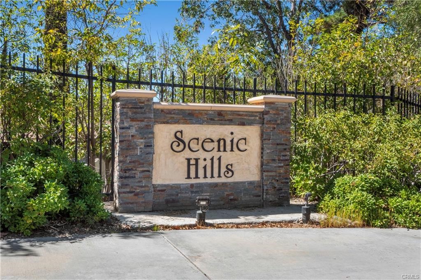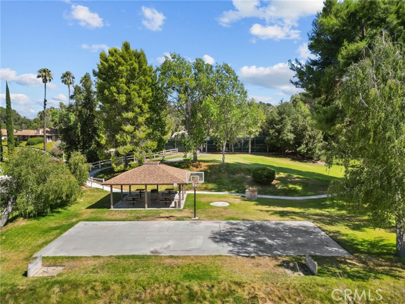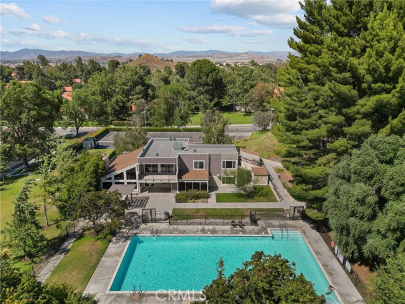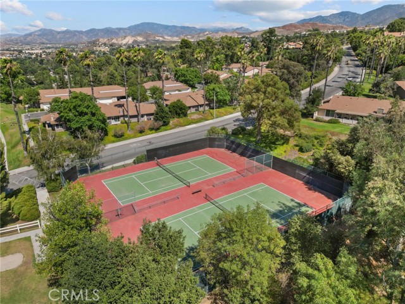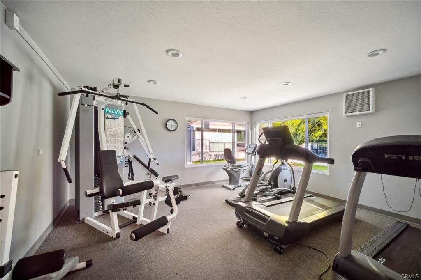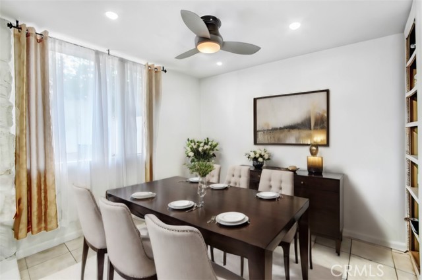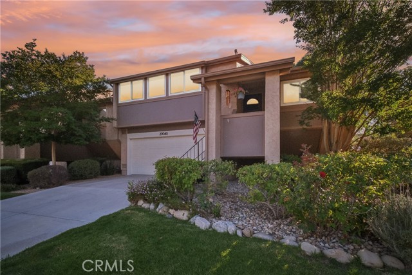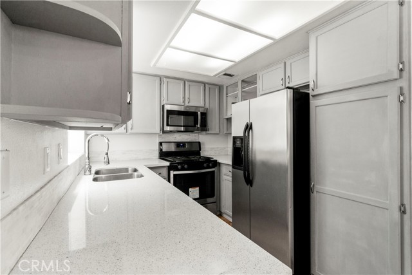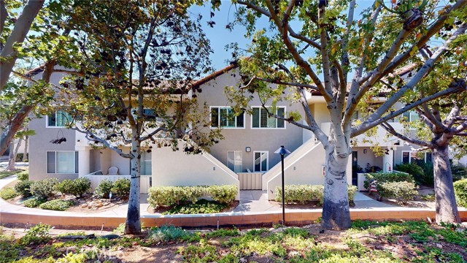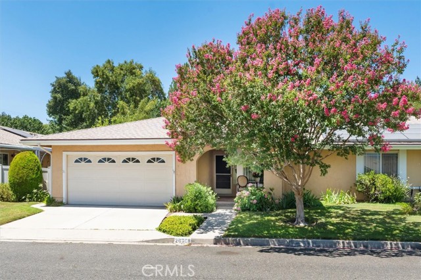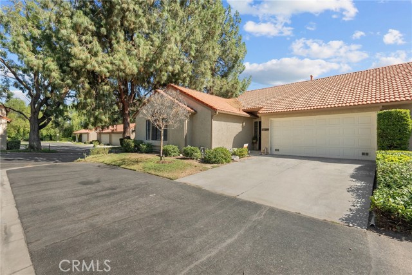26337 Rainbow Glen Drive #244
Newhall, CA 91321
Sold
26337 Rainbow Glen Drive #244
Newhall, CA 91321
Sold
Welcome Home to this corner unit 3 bedroom townhome nestled in a private and picturesque gated Scenic Hills community. This charming home with vaulted ceilings, new windows and wood floors boasts an abundance of natural light, creating a warm and inviting living space. With an open floorpan including remodeled kitchen, living room with fire place, family room, dining room and large bedrooms this home is just waiting for your personal touch. You will love the convenience of the attached 2 car garage and extended driveway. Enjoy the great amenities including a swimming pool, tennis courts, and walking trails, residents can enjoy an active and healthy lifestyle right at their doorstep. Whether you prefer relaxing by the pool or going for a leisurely hike in the hills, there is something for everyone to enjoy in this community.
PROPERTY INFORMATION
| MLS # | SR24162034 | Lot Size | 516,979 Sq. Ft. |
| HOA Fees | $561/Monthly | Property Type | Townhouse |
| Price | $ 575,000
Price Per SqFt: $ 403 |
DOM | 350 Days |
| Address | 26337 Rainbow Glen Drive #244 | Type | Residential |
| City | Newhall | Sq.Ft. | 1,427 Sq. Ft. |
| Postal Code | 91321 | Garage | 2 |
| County | Los Angeles | Year Built | 1986 |
| Bed / Bath | 3 / 2 | Parking | 4 |
| Built In | 1986 | Status | Closed |
| Sold Date | 2024-09-25 |
INTERIOR FEATURES
| Has Laundry | Yes |
| Laundry Information | In Garage |
| Has Fireplace | Yes |
| Fireplace Information | Dining Room |
| Has Appliances | Yes |
| Kitchen Appliances | 6 Burner Stove, Dishwasher, Gas Range, Microwave, Range Hood, Water Line to Refrigerator |
| Kitchen Information | Kitchen Open to Family Room, Remodeled Kitchen |
| Kitchen Area | Breakfast Counter / Bar, Dining Room |
| Has Heating | Yes |
| Heating Information | Central |
| Room Information | All Bedrooms Up, Family Room, Kitchen, Living Room, Primary Bathroom, Primary Bedroom, Separate Family Room |
| Has Cooling | Yes |
| Cooling Information | Central Air |
| Flooring Information | Carpet, Tile, Wood |
| InteriorFeatures Information | 2 Staircases, Ceiling Fan(s), High Ceilings, Open Floorplan, Pantry, Storage |
| EntryLocation | side of property |
| Entry Level | 2 |
| Has Spa | Yes |
| SpaDescription | Association |
| WindowFeatures | Bay Window(s), Double Pane Windows, Screens |
| SecuritySafety | Automatic Gate, Card/Code Access, Gated Community |
| Bathroom Information | Bathtub, Shower, Double Sinks in Primary Bath, Remodeled, Walk-in shower |
| Main Level Bedrooms | 0 |
| Main Level Bathrooms | 0 |
EXTERIOR FEATURES
| ExteriorFeatures | Rain Gutters |
| FoundationDetails | Slab |
| Roof | Tile |
| Has Pool | No |
| Pool | Association |
| Has Patio | Yes |
| Patio | Front Porch |
| Has Fence | Yes |
| Fencing | Vinyl |
WALKSCORE
MAP
MORTGAGE CALCULATOR
- Principal & Interest:
- Property Tax: $613
- Home Insurance:$119
- HOA Fees:$561
- Mortgage Insurance:
PRICE HISTORY
| Date | Event | Price |
| 09/25/2024 | Sold | $580,000 |
| 08/07/2024 | Listed | $575,000 |

Topfind Realty
REALTOR®
(844)-333-8033
Questions? Contact today.
Interested in buying or selling a home similar to 26337 Rainbow Glen Drive #244?
Newhall Similar Properties
Listing provided courtesy of Mary Jane Spangenberg, VIP Realty Group. Based on information from California Regional Multiple Listing Service, Inc. as of #Date#. This information is for your personal, non-commercial use and may not be used for any purpose other than to identify prospective properties you may be interested in purchasing. Display of MLS data is usually deemed reliable but is NOT guaranteed accurate by the MLS. Buyers are responsible for verifying the accuracy of all information and should investigate the data themselves or retain appropriate professionals. Information from sources other than the Listing Agent may have been included in the MLS data. Unless otherwise specified in writing, Broker/Agent has not and will not verify any information obtained from other sources. The Broker/Agent providing the information contained herein may or may not have been the Listing and/or Selling Agent.
