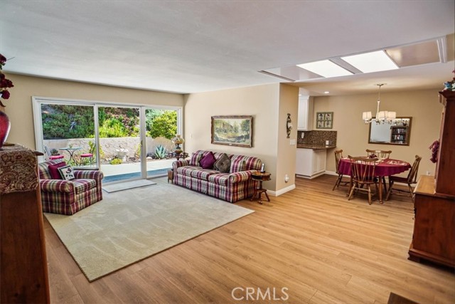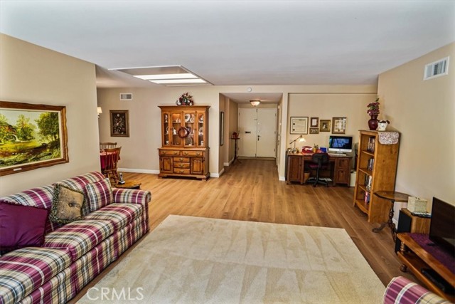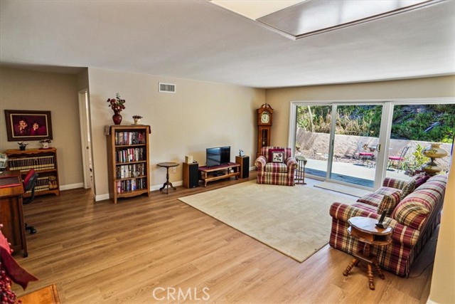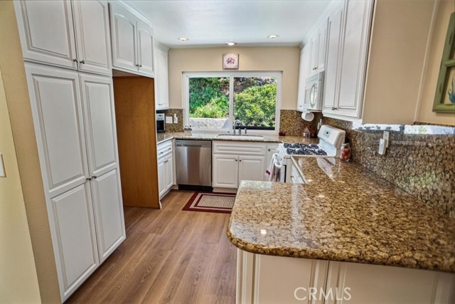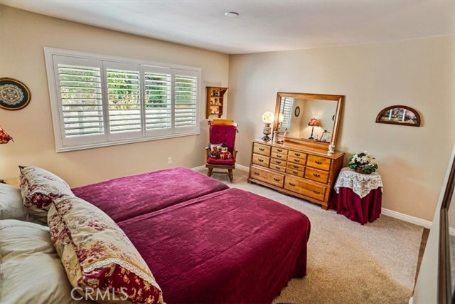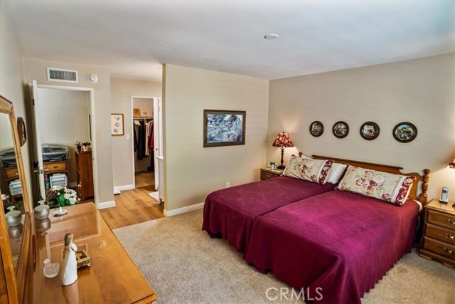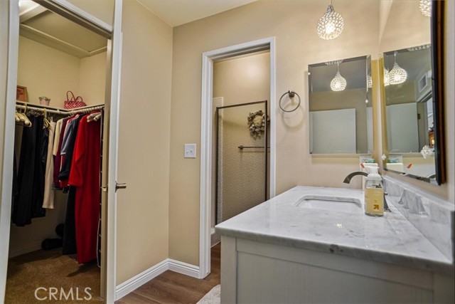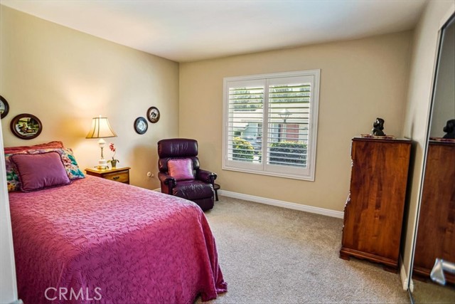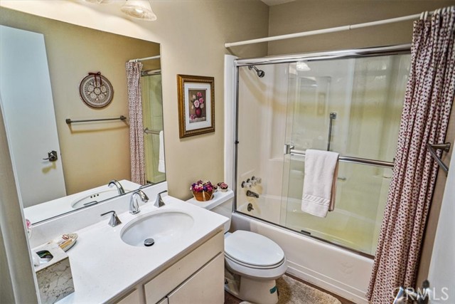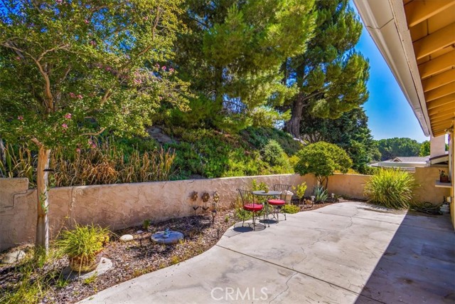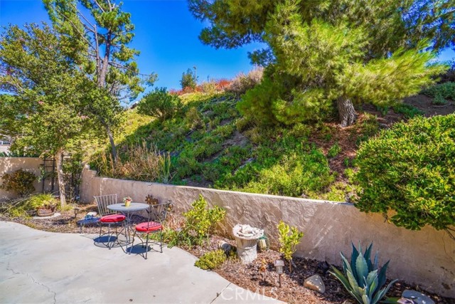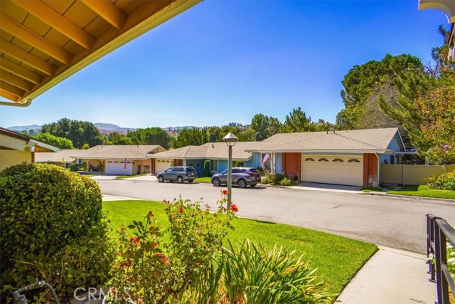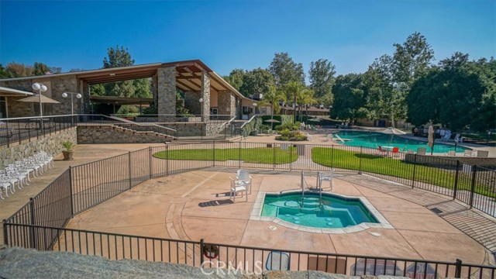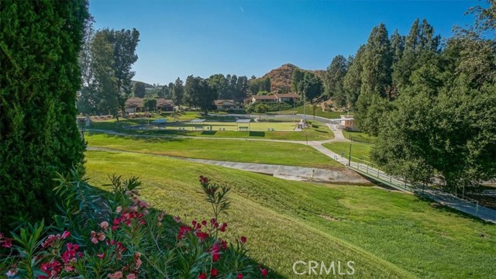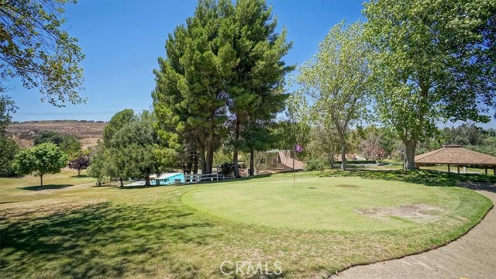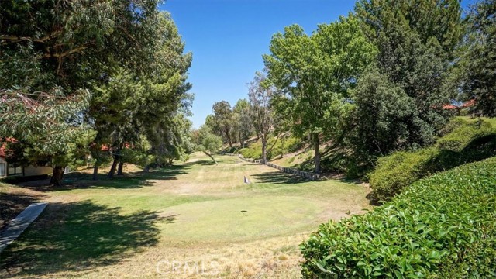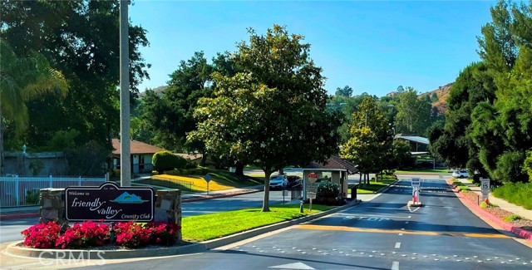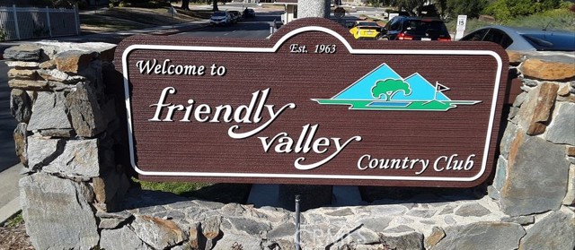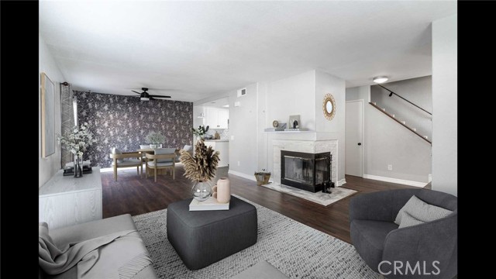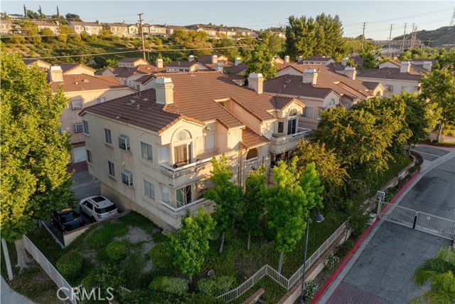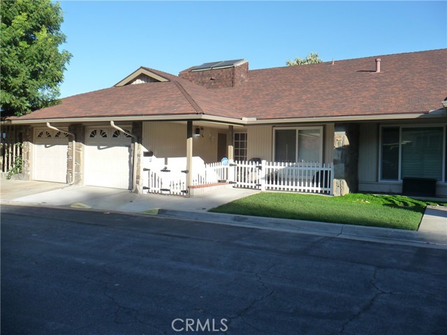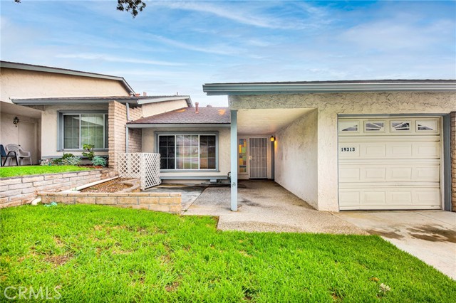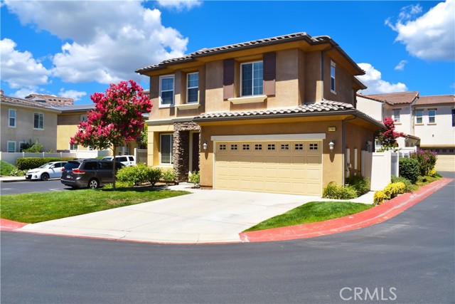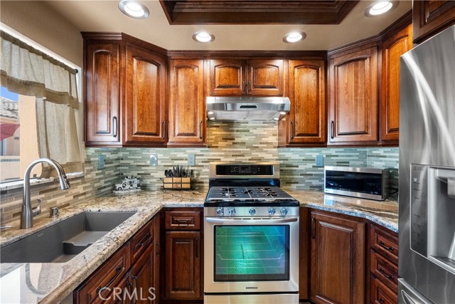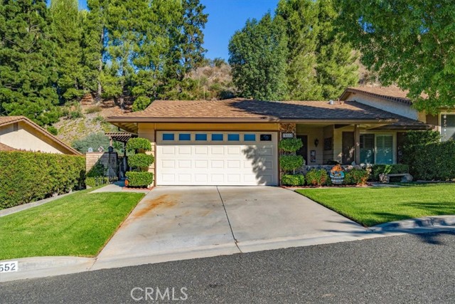26458 Oak Highland Drive
Newhall, CA 91321
Sold
26458 Oak Highland Drive
Newhall, CA 91321
Sold
Charming single-story home meticulously cared for located in a guard-gated community. This much sought-after floorplan has a bedroom on opposite sides of the home and includes a direct access two-car garage. Outstanding location with no rear neighbors. The primary bedroom with an ensuite has a walk-in closet, an updated vanity, and a solo tube. Many other impressive updates include - Interior paint, luxury vinyl flooring, kitchen cabinets, granite countertops, window shutters, and HVAC system. Be sure to check out all the Friendly Valley Country Club amenities. Some of the indoor facilities include an auditorium, annex, card room, hobby room, ceramics studio, conference room, fitness center, game room, library, poker room, and woodshop. Outdoor facilities and activities include - a swimming pool, spa, basketball court, golf course, golf lounge, lawn bowling, picnic areas, RV parking, shuffleboard, horseshoes, ping pong and so much more.
PROPERTY INFORMATION
| MLS # | SR24179510 | Lot Size | 573,042 Sq. Ft. |
| HOA Fees | $475/Monthly | Property Type | Condominium |
| Price | $ 579,900
Price Per SqFt: $ 499 |
DOM | 457 Days |
| Address | 26458 Oak Highland Drive | Type | Residential |
| City | Newhall | Sq.Ft. | 1,162 Sq. Ft. |
| Postal Code | 91321 | Garage | 2 |
| County | Los Angeles | Year Built | 1969 |
| Bed / Bath | 2 / 2 | Parking | 4 |
| Built In | 1969 | Status | Closed |
| Sold Date | 2024-10-30 |
INTERIOR FEATURES
| Has Laundry | Yes |
| Laundry Information | In Garage |
| Has Fireplace | No |
| Fireplace Information | None |
| Has Appliances | Yes |
| Kitchen Appliances | Dishwasher, Electric Range, Water Heater |
| Kitchen Information | Granite Counters, Remodeled Kitchen, Stone Counters |
| Kitchen Area | Dining Room |
| Has Heating | Yes |
| Heating Information | Central |
| Room Information | All Bedrooms Down, Main Floor Bedroom, Main Floor Primary Bedroom, Primary Bathroom, Primary Bedroom, Walk-In Closet |
| Has Cooling | Yes |
| Cooling Information | Central Air |
| Flooring Information | Carpet, Vinyl |
| InteriorFeatures Information | Granite Counters, Open Floorplan |
| DoorFeatures | Double Door Entry |
| EntryLocation | Front |
| Entry Level | 0 |
| Has Spa | Yes |
| SpaDescription | Association |
| WindowFeatures | Double Pane Windows, Screens, Shutters |
| SecuritySafety | 24 Hour Security, Gated with Attendant, Carbon Monoxide Detector(s), Smoke Detector(s) |
| Bathroom Information | Shower |
| Main Level Bedrooms | 2 |
| Main Level Bathrooms | 2 |
EXTERIOR FEATURES
| ExteriorFeatures | Rain Gutters |
| FoundationDetails | Slab |
| Roof | Composition |
| Has Pool | No |
| Pool | Association |
| Has Patio | Yes |
| Patio | Patio Open |
| Has Fence | Yes |
| Fencing | Block |
WALKSCORE
MAP
MORTGAGE CALCULATOR
- Principal & Interest:
- Property Tax: $619
- Home Insurance:$119
- HOA Fees:$475
- Mortgage Insurance:
PRICE HISTORY
| Date | Event | Price |
| 10/30/2024 | Sold | $569,000 |
| 09/23/2024 | Active Under Contract | $579,900 |
| 08/29/2024 | Listed | $579,900 |

Topfind Realty
REALTOR®
(844)-333-8033
Questions? Contact today.
Interested in buying or selling a home similar to 26458 Oak Highland Drive?
Newhall Similar Properties
Listing provided courtesy of Rosie O'Grady, RE/MAX of Santa Clarita. Based on information from California Regional Multiple Listing Service, Inc. as of #Date#. This information is for your personal, non-commercial use and may not be used for any purpose other than to identify prospective properties you may be interested in purchasing. Display of MLS data is usually deemed reliable but is NOT guaranteed accurate by the MLS. Buyers are responsible for verifying the accuracy of all information and should investigate the data themselves or retain appropriate professionals. Information from sources other than the Listing Agent may have been included in the MLS data. Unless otherwise specified in writing, Broker/Agent has not and will not verify any information obtained from other sources. The Broker/Agent providing the information contained herein may or may not have been the Listing and/or Selling Agent.

