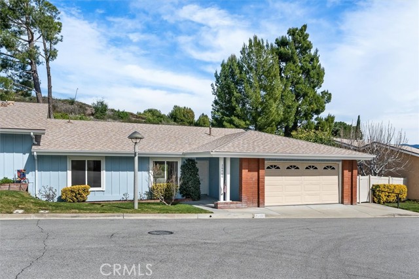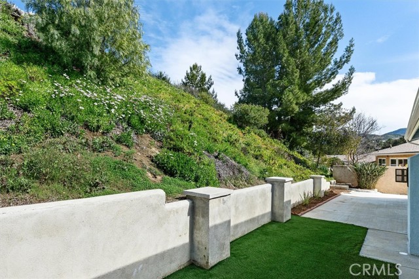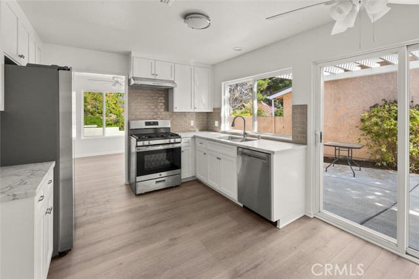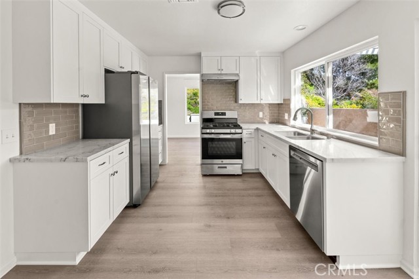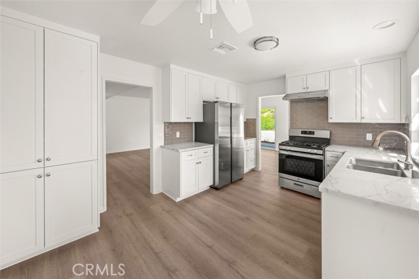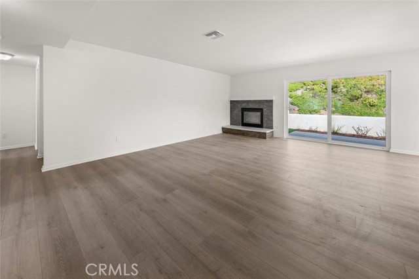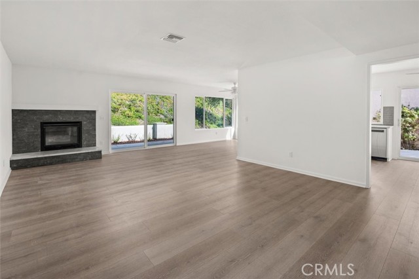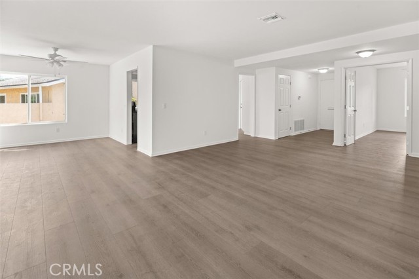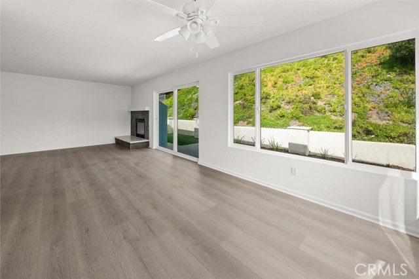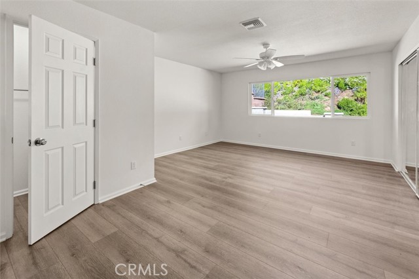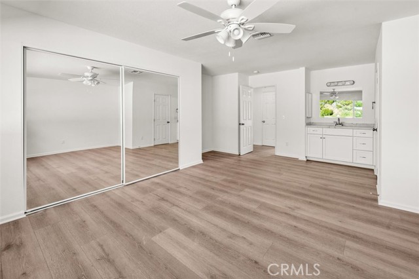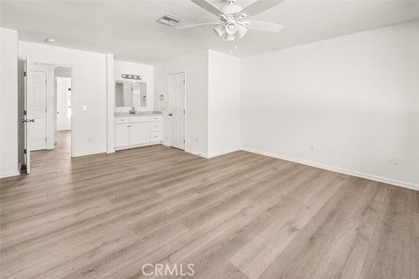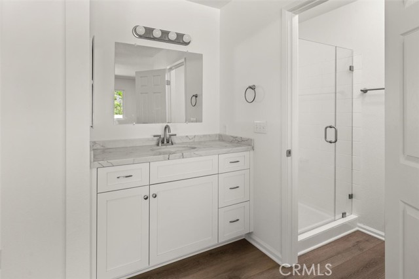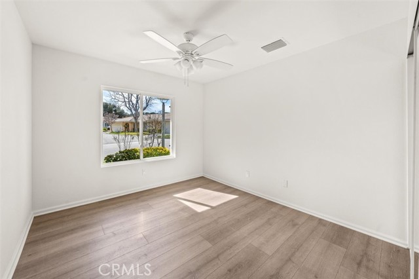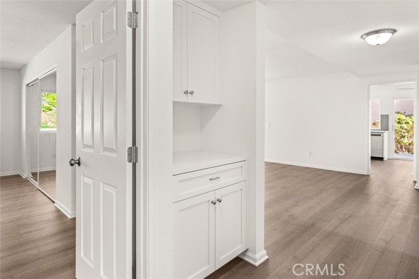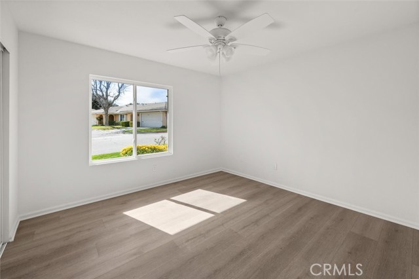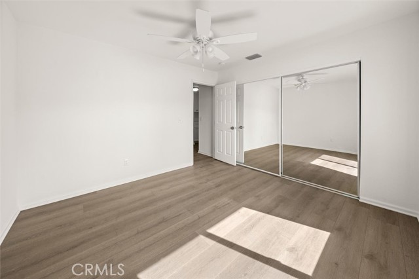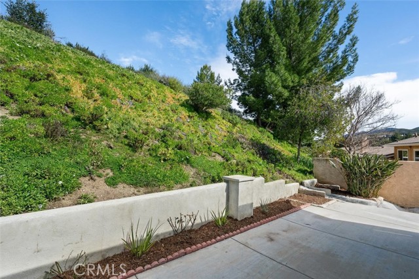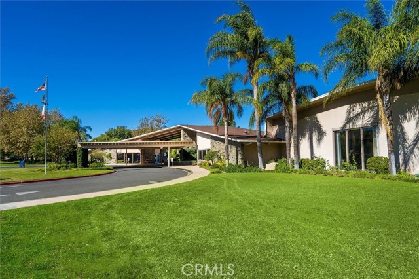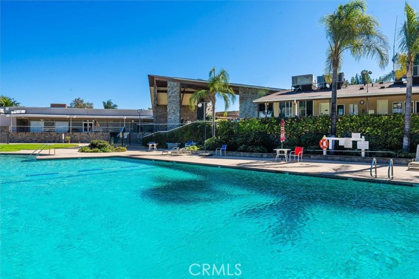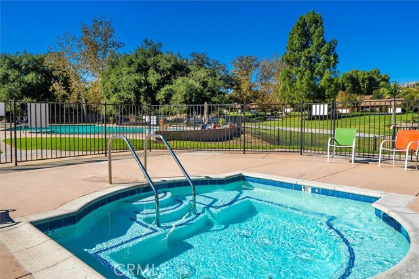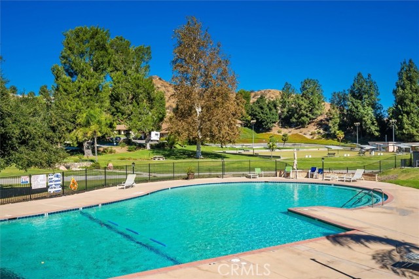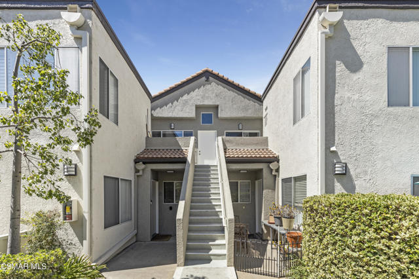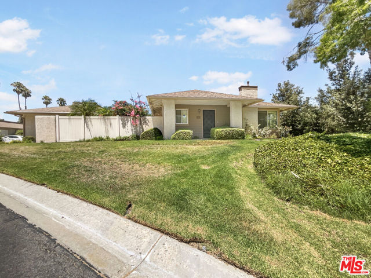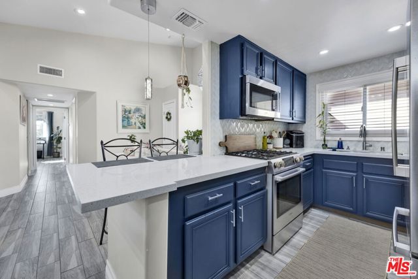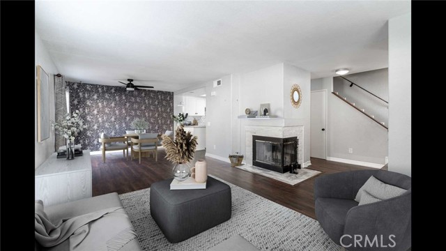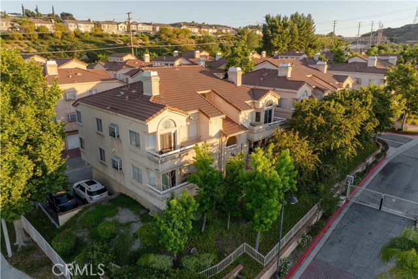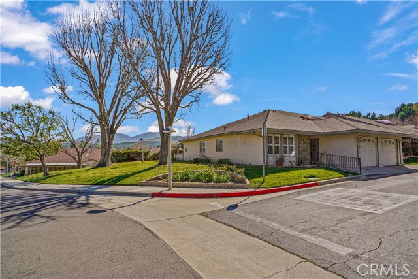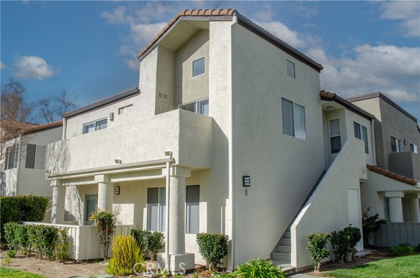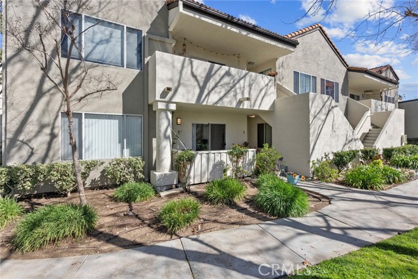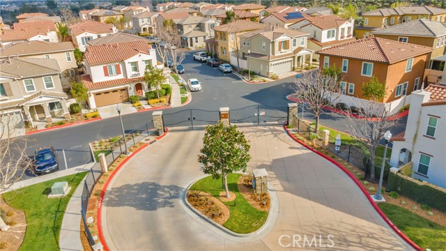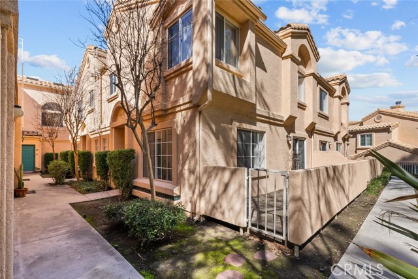26460 Oak Highland Drive
Newhall, CA 91321
Sold
26460 Oak Highland Drive
Newhall, CA 91321
Sold
Welcome to this charming 3-bedroom, 2-bathroom home in the Friendly Valley 55+ active senior community. This single-story home boasts 1,479 square feet of living space and features a newly remodeled interior, including fresh paint and flooring throughout. The kitchen has been beautifully updated with new cabinetry, soft close drawers and cabinet doors, new stainless steel appliances, and both bathrooms have been remodeled for a modern feel. Enjoy the cozy fireplace in the spacious living room, and take advantage of the direct access to the 2-car garage for convenience. The community offers fantastic amenities, including a pool, nearby golf course, and clubhouse, all within a 24-hour guard-gated community. Outside, you’ll find a spacious, low-maintenance backyard with artificial turf, perfect for relaxing or entertaining. There’s also a side yard off the kitchen that offers privacy and additional space for outdoor activities. Located close to the pitch and putt golf course, this home is ideal for those looking for an active senior community lifestyle. Don’t miss out on this wonderful opportunity!”
PROPERTY INFORMATION
| MLS # | SR24041056 | Lot Size | 573,042 Sq. Ft. |
| HOA Fees | $475/Monthly | Property Type | Condominium |
| Price | $ 610,000
Price Per SqFt: $ 412 |
DOM | 639 Days |
| Address | 26460 Oak Highland Drive | Type | Residential |
| City | Newhall | Sq.Ft. | 1,479 Sq. Ft. |
| Postal Code | 91321 | Garage | 2 |
| County | Los Angeles | Year Built | 1969 |
| Bed / Bath | 3 / 2 | Parking | 2 |
| Built In | 1969 | Status | Closed |
| Sold Date | 2024-05-06 |
INTERIOR FEATURES
| Has Laundry | Yes |
| Laundry Information | Gas Dryer Hookup, In Garage, Washer Hookup |
| Has Fireplace | Yes |
| Fireplace Information | Living Room, Gas |
| Has Appliances | Yes |
| Kitchen Appliances | Dishwasher, Gas Oven, Gas Range, Gas Water Heater, Refrigerator |
| Kitchen Information | Pots & Pan Drawers, Quartz Counters, Remodeled Kitchen, Self-closing cabinet doors, Self-closing drawers |
| Kitchen Area | Dining Ell, In Kitchen |
| Has Heating | Yes |
| Heating Information | Central |
| Room Information | All Bedrooms Down, Entry, Kitchen, Living Room, Primary Suite |
| Has Cooling | Yes |
| Cooling Information | Central Air |
| Flooring Information | Vinyl |
| InteriorFeatures Information | Ceiling Fan(s), Pantry, Quartz Counters, Unfurnished |
| DoorFeatures | Mirror Closet Door(s), Sliding Doors |
| EntryLocation | 1 |
| Entry Level | 1 |
| Has Spa | Yes |
| SpaDescription | Association |
| WindowFeatures | Screens |
| SecuritySafety | 24 Hour Security, Gated with Attendant, Automatic Gate, Carbon Monoxide Detector(s), Card/Code Access, Fire and Smoke Detection System, Gated Community, Gated with Guard, Resident Manager, Smoke Detector(s) |
| Bathroom Information | Bathtub, Shower, Shower in Tub, Exhaust fan(s), Quartz Counters |
| Main Level Bedrooms | 3 |
| Main Level Bathrooms | 2 |
EXTERIOR FEATURES
| FoundationDetails | Slab |
| Has Pool | No |
| Pool | Association, Community, In Ground |
| Has Sprinklers | Yes |
WALKSCORE
MAP
MORTGAGE CALCULATOR
- Principal & Interest:
- Property Tax: $651
- Home Insurance:$119
- HOA Fees:$475
- Mortgage Insurance:
PRICE HISTORY
| Date | Event | Price |
| 05/06/2024 | Sold | $610,000 |
| 04/11/2024 | Active Under Contract | $610,000 |
| 03/20/2024 | Relisted | $610,000 |
| 03/04/2024 | Active Under Contract | $610,000 |
| 02/29/2024 | Listed | $610,000 |

Topfind Realty
REALTOR®
(844)-333-8033
Questions? Contact today.
Interested in buying or selling a home similar to 26460 Oak Highland Drive?
Newhall Similar Properties
Listing provided courtesy of Patricia Brauneisen, Realty One Group Success. Based on information from California Regional Multiple Listing Service, Inc. as of #Date#. This information is for your personal, non-commercial use and may not be used for any purpose other than to identify prospective properties you may be interested in purchasing. Display of MLS data is usually deemed reliable but is NOT guaranteed accurate by the MLS. Buyers are responsible for verifying the accuracy of all information and should investigate the data themselves or retain appropriate professionals. Information from sources other than the Listing Agent may have been included in the MLS data. Unless otherwise specified in writing, Broker/Agent has not and will not verify any information obtained from other sources. The Broker/Agent providing the information contained herein may or may not have been the Listing and/or Selling Agent.
