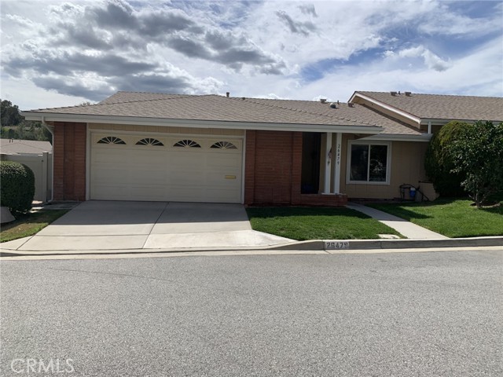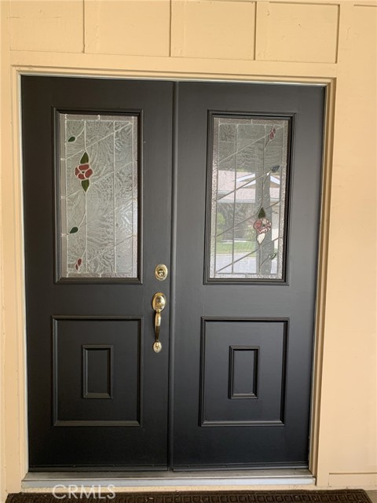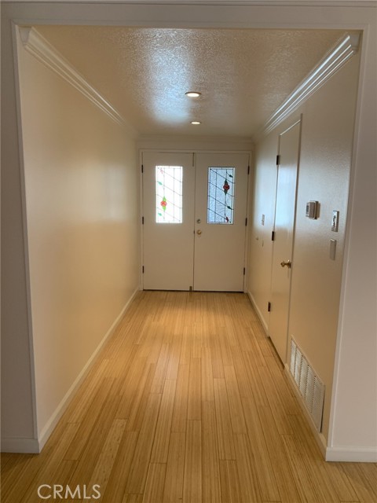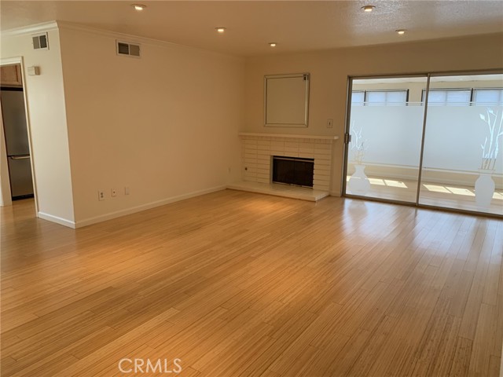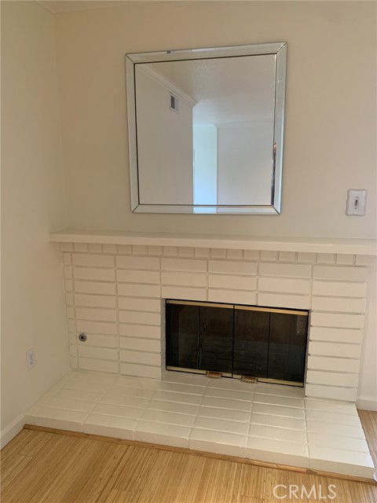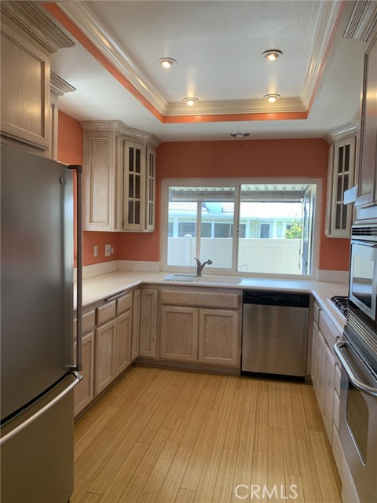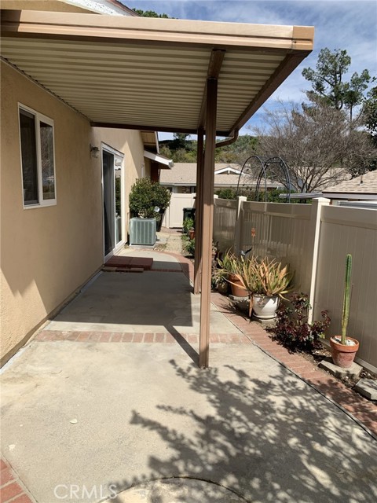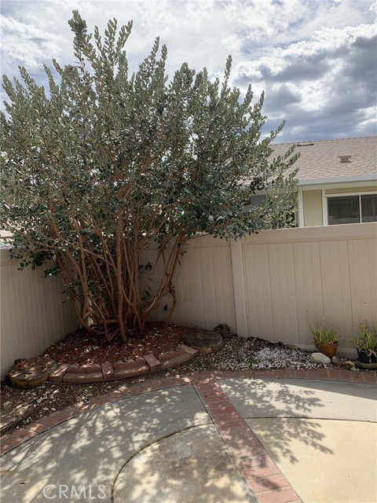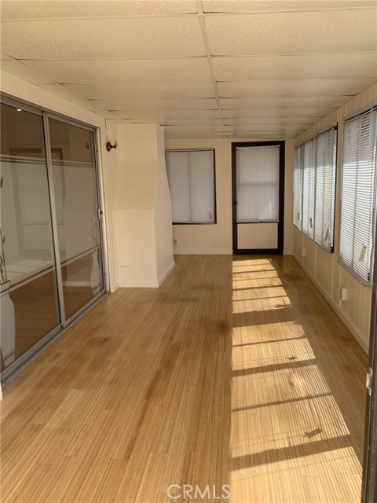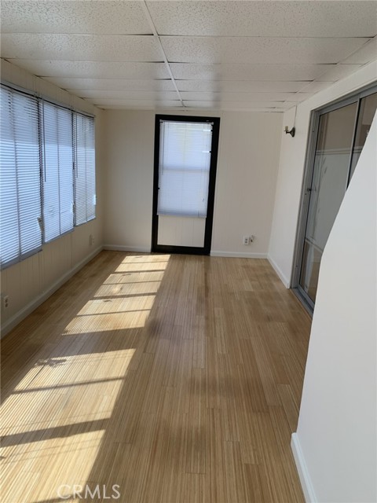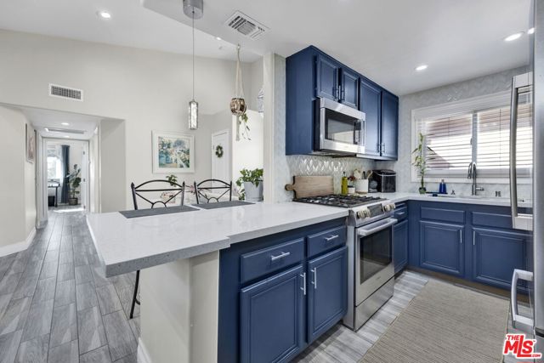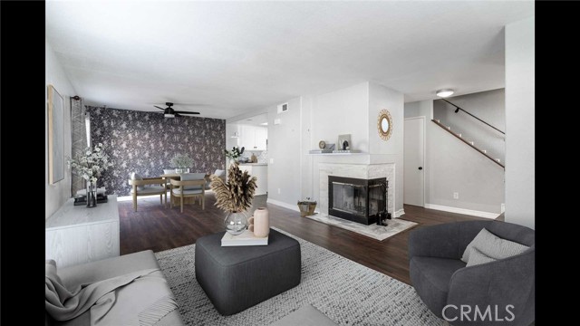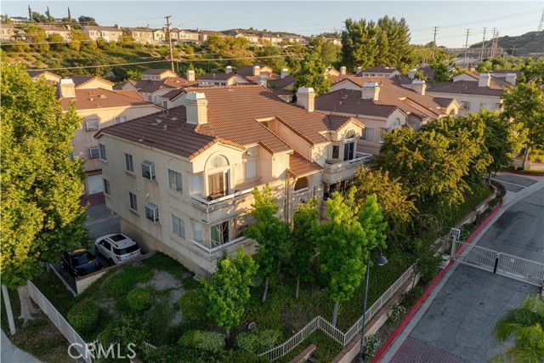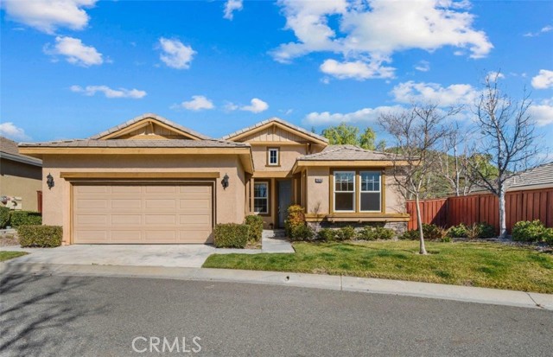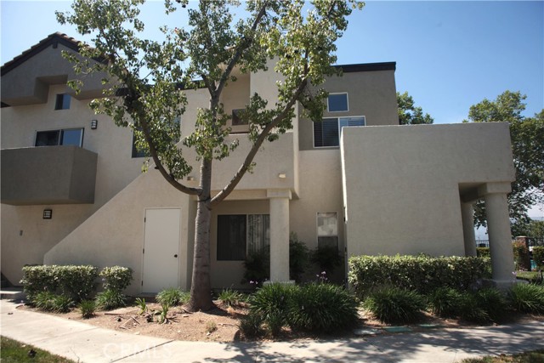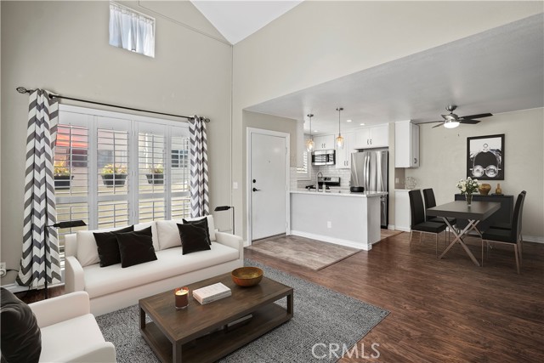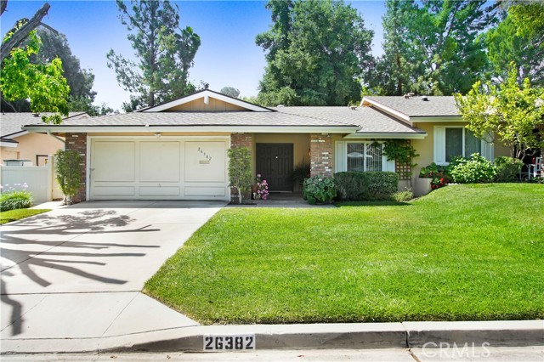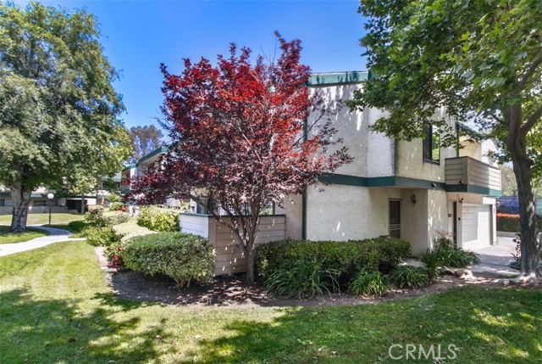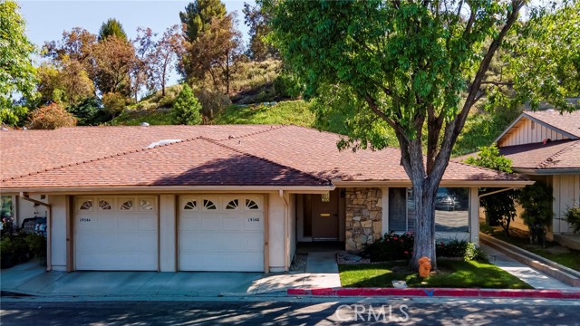26479 Oak Highland Drive
Newhall, CA 91321
Sold
26479 Oak Highland Drive
Newhall, CA 91321
Sold
Friendly Valley 24 hr Gate Guarded 2+2 Double Door Entry Townhouse with a Huge Bonus Room and a 2 Car direct access Garage. Wrap around Mostly concrete Low Maintenance Yard with some shade and a Mature Fruit Bearing Guava Tree. The interior has solid Bamboo floors and was recently painted in Neutral colors. The Kitchen has custom Cabinets and Stainless Appliances. The 2 Bathrooms have been updated and one has a Jacuzzi Tub and Both have tile floors. Friendly Valley has a Private Golf Course ALLOWS GOLF CART use within the Community for the residents. There is an impressive amount of activities including Pool, Spa, Golf Course, Card Room, Putting Green, Theatre, Library, Ceramic Room, Gym, Wood Shop, Shuffle Board and Private Shuttle that Tours the local stores on certain days. The HOA also Pays Internet and Basic Cable. The HOA does Have RV Parking for residents. It is a Membership Required Community with a onetime buying fee, that is freeway close with great Mountain and hillside views.
PROPERTY INFORMATION
| MLS # | SR24059597 | Lot Size | 573,042 Sq. Ft. |
| HOA Fees | $475/Monthly | Property Type | Townhouse |
| Price | $ 595,000
Price Per SqFt: $ 505 |
DOM | 621 Days |
| Address | 26479 Oak Highland Drive | Type | Residential |
| City | Newhall | Sq.Ft. | 1,178 Sq. Ft. |
| Postal Code | 91321 | Garage | 2 |
| County | Los Angeles | Year Built | 1970 |
| Bed / Bath | 2 / 2 | Parking | 4 |
| Built In | 1970 | Status | Closed |
| Sold Date | 2024-06-07 |
INTERIOR FEATURES
| Has Laundry | Yes |
| Laundry Information | Gas Dryer Hookup, In Garage, Washer Hookup |
| Has Fireplace | Yes |
| Fireplace Information | Living Room, Gas, Wood Burning |
| Has Appliances | Yes |
| Kitchen Appliances | Dishwasher, Disposal, Gas Oven, Gas Range, Gas Water Heater, Microwave, Refrigerator, Water Heater |
| Kitchen Information | Remodeled Kitchen |
| Kitchen Area | Dining Room |
| Has Heating | Yes |
| Heating Information | Central, Fireplace(s), Natural Gas, Wood |
| Room Information | All Bedrooms Down, Bonus Room, Formal Entry, Living Room |
| Has Cooling | Yes |
| Cooling Information | Central Air, Gas |
| Flooring Information | Bamboo |
| InteriorFeatures Information | Ceiling Fan(s), Copper Plumbing Full, Open Floorplan, Recessed Lighting |
| DoorFeatures | Double Door Entry, Panel Doors |
| EntryLocation | Front |
| Entry Level | 1 |
| Has Spa | Yes |
| SpaDescription | Association, Community, Gunite, In Ground |
| WindowFeatures | Double Pane Windows |
| SecuritySafety | 24 Hour Security, Gated with Attendant, Card/Code Access, Gated Community, Gated with Guard, Guarded |
| Bathroom Information | Bathtub, Shower, Corian Counters, Exhaust fan(s) |
| Main Level Bedrooms | 2 |
| Main Level Bathrooms | 2 |
EXTERIOR FEATURES
| ExteriorFeatures | Awning(s) |
| FoundationDetails | Concrete Perimeter, Slab |
| Roof | Composition |
| Has Pool | No |
| Pool | Association, Community, Fenced, Gunite, In Ground |
| Has Patio | Yes |
| Patio | Covered, Enclosed, Enclosed Glass Porch |
| Has Fence | Yes |
| Fencing | Vinyl |
| Has Sprinklers | Yes |
WALKSCORE
MAP
MORTGAGE CALCULATOR
- Principal & Interest:
- Property Tax: $635
- Home Insurance:$119
- HOA Fees:$475
- Mortgage Insurance:
PRICE HISTORY
| Date | Event | Price |
| 03/26/2024 | Listed | $595,000 |

Topfind Realty
REALTOR®
(844)-333-8033
Questions? Contact today.
Interested in buying or selling a home similar to 26479 Oak Highland Drive?
Newhall Similar Properties
Listing provided courtesy of Enrique Arias, Realty World Legends of Santa Clarita Valley Inc.. Based on information from California Regional Multiple Listing Service, Inc. as of #Date#. This information is for your personal, non-commercial use and may not be used for any purpose other than to identify prospective properties you may be interested in purchasing. Display of MLS data is usually deemed reliable but is NOT guaranteed accurate by the MLS. Buyers are responsible for verifying the accuracy of all information and should investigate the data themselves or retain appropriate professionals. Information from sources other than the Listing Agent may have been included in the MLS data. Unless otherwise specified in writing, Broker/Agent has not and will not verify any information obtained from other sources. The Broker/Agent providing the information contained herein may or may not have been the Listing and/or Selling Agent.
