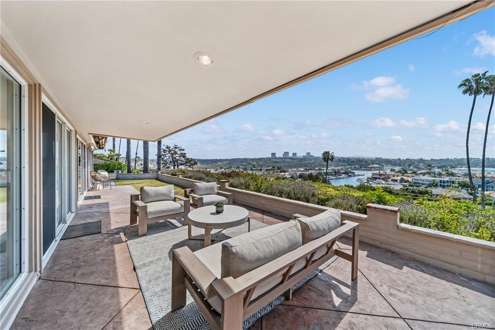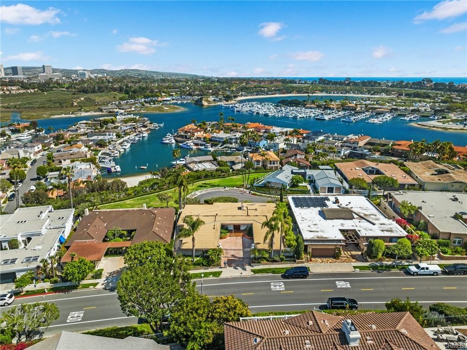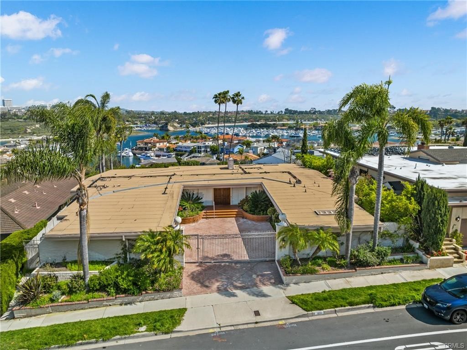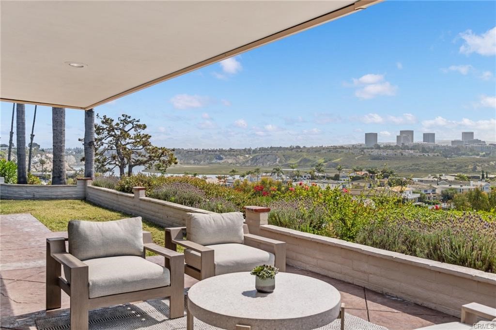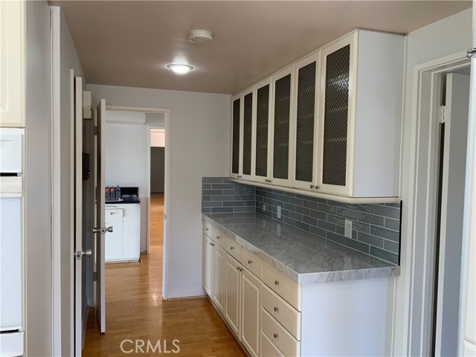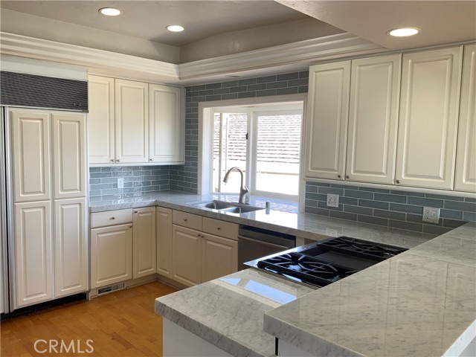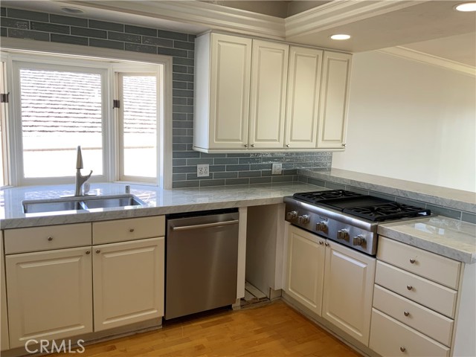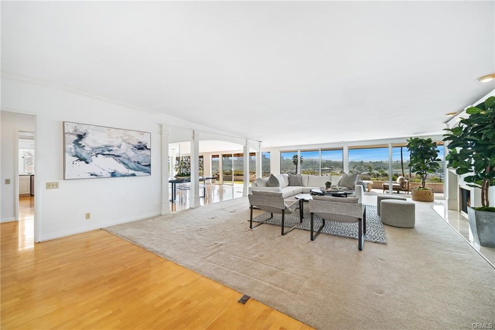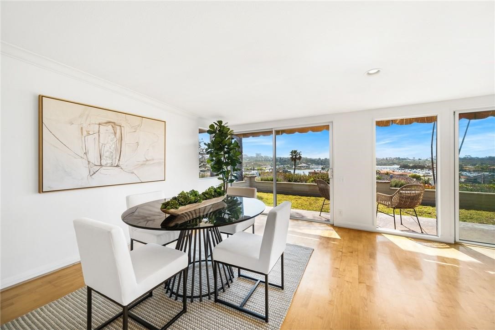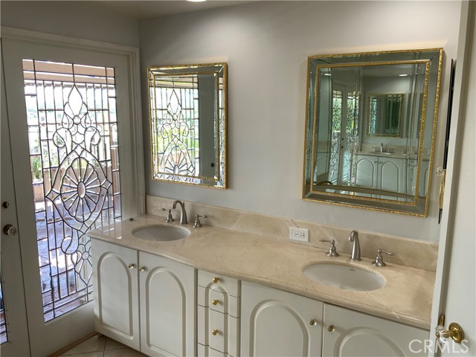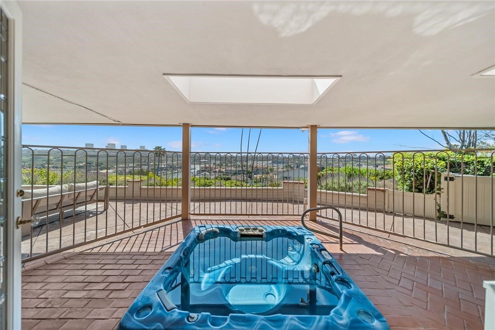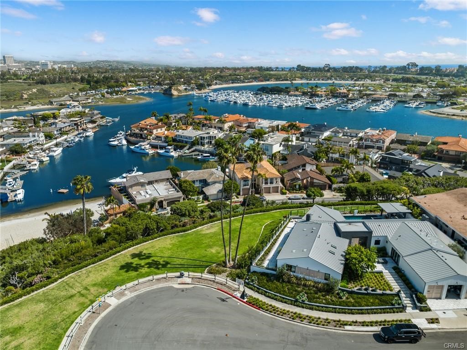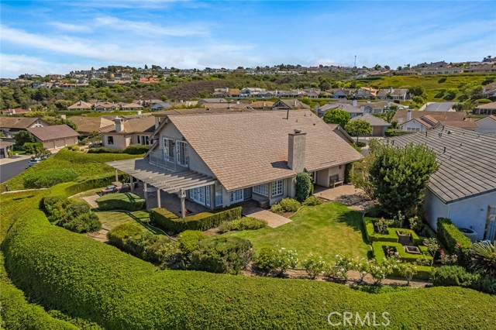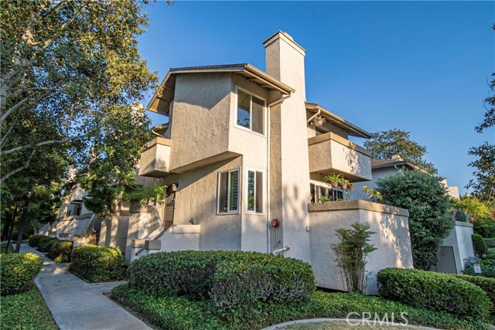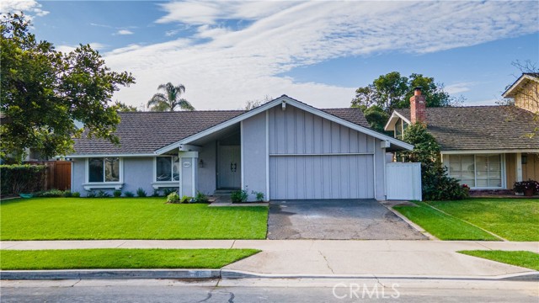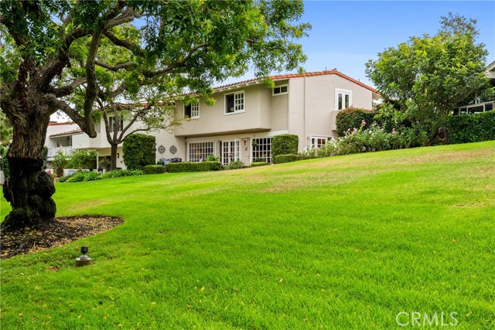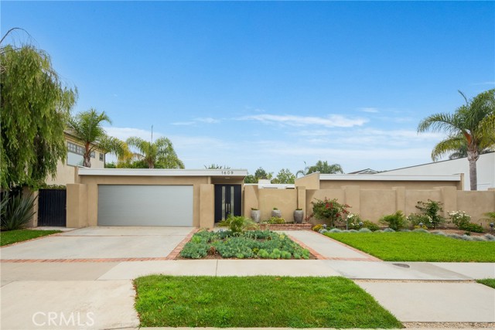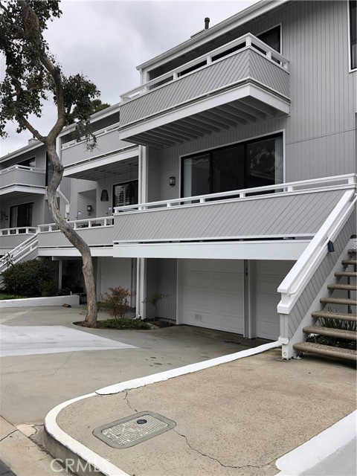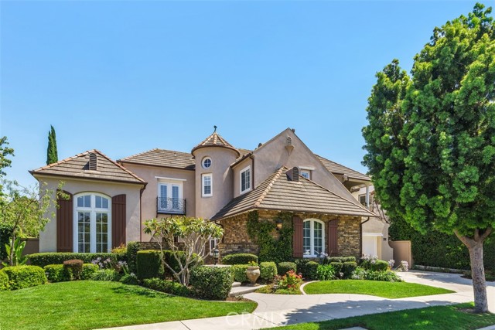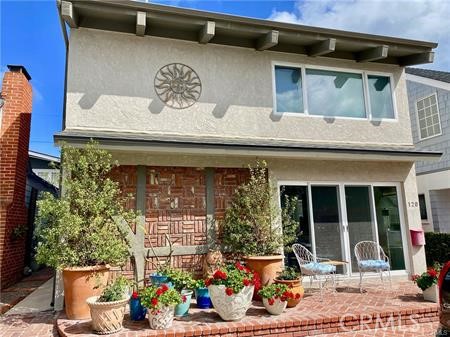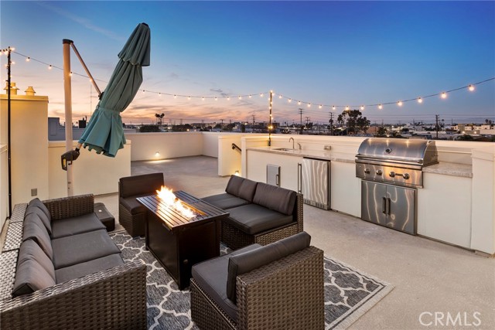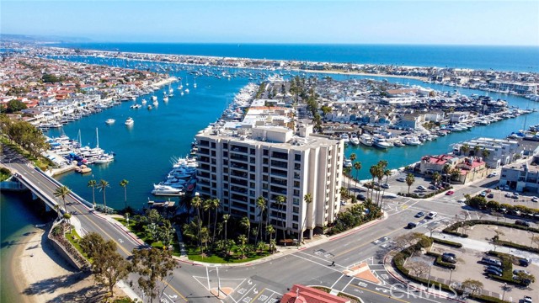1050 Santiago Drive
Newport Beach, CA 92660
$12,900
Price
Price
4
Bed
Bed
4
Bath
Bath
3,391 Sq. Ft.
$4 / Sq. Ft.
$4 / Sq. Ft.
Sold
1050 Santiago Drive
Newport Beach, CA 92660
Sold
$12,900
Price
Price
4
Bed
Bed
4
Bath
Bath
3,391
Sq. Ft.
Sq. Ft.
Fully furnished one story Mid Century home positioned in a premium view location in Dover Shores. Available short or long term.Home features four bedrooms and four baths, including a primary suite with a large walk-in closet and spacious bathroom. Sweeping unobstructed views of the Back Bay, Fashion Island and the Pacific Ocean from the living room, dining room and master bedroom. Current lay out flows seamlessly, with floor to ceiling windows highlighting that incredible view. The home is conveniently located near excellent schools, shops, restaurants, and outdoor activities including hiking and biking trails. Fashion Island, Corona Del Mar, and the Balboa Peninsula are minutes away. Private jacuzzi with amazing views. Gated entry. Extra large two car garage. New quartz countertops with designer tile backsplash, new faucets, new sink and new appliances in kitchen. Newly installed gas cooktop. Available furnished or unfurnished.
PROPERTY INFORMATION
| MLS # | NP23098680 | Lot Size | 13,775 Sq. Ft. |
| HOA Fees | $0/Monthly | Property Type | Single Family Residence |
| Price | $ 11,900
Price Per SqFt: $ 4 |
DOM | 803 Days |
| Address | 1050 Santiago Drive | Type | Residential Lease |
| City | Newport Beach | Sq.Ft. | 3,391 Sq. Ft. |
| Postal Code | 92660 | Garage | 2 |
| County | Orange | Year Built | 1964 |
| Bed / Bath | 4 / 4 | Parking | 2 |
| Built In | 1964 | Status | Closed |
| Rented Date | 2023-08-25 |
INTERIOR FEATURES
| Has Laundry | Yes |
| Laundry Information | Individual Room |
| Has Fireplace | Yes |
| Fireplace Information | Living Room |
| Has Appliances | Yes |
| Kitchen Appliances | Dishwasher, Disposal, Gas Cooktop, Water Heater |
| Kitchen Information | Kitchen Open to Family Room, Pots & Pan Drawers, Quartz Counters, Remodeled Kitchen, Walk-In Pantry |
| Kitchen Area | Breakfast Counter / Bar, In Kitchen |
| Has Heating | Yes |
| Heating Information | Central |
| Room Information | All Bedrooms Down, Den, Formal Entry, Kitchen, Laundry, Living Room, Main Floor Primary Bedroom, Walk-In Closet, Walk-In Pantry |
| Has Cooling | Yes |
| Cooling Information | Central Air |
| Flooring Information | Carpet, Wood |
| InteriorFeatures Information | Cathedral Ceiling(s), Open Floorplan, Recessed Lighting |
| EntryLocation | 1 |
| Entry Level | 1 |
| Has Spa | Yes |
| SpaDescription | Private, Fiberglass |
| WindowFeatures | Screens |
| SecuritySafety | Automatic Gate |
| Bathroom Information | Bathtub, Shower, Double Sinks in Primary Bath |
| Main Level Bedrooms | 4 |
| Main Level Bathrooms | 4 |
EXTERIOR FEATURES
| ExteriorFeatures | Barbecue Private |
| FoundationDetails | Slab |
| Roof | Composition |
| Has Pool | No |
| Pool | None |
| Has Patio | Yes |
| Patio | Concrete |
| Has Fence | Yes |
| Fencing | Good Condition |
| Has Sprinklers | Yes |
WALKSCORE
MAP
PRICE HISTORY
| Date | Event | Price |
| 08/02/2023 | Price Change | $11,900 (-7.75%) |
| 06/05/2023 | Listed | $16,000 |

Topfind Realty
REALTOR®
(844)-333-8033
Questions? Contact today.
Interested in buying or selling a home similar to 1050 Santiago Drive?
Newport Beach Similar Properties
Listing provided courtesy of Jeff Stokes, Berkshire Hathaway HomeService. Based on information from California Regional Multiple Listing Service, Inc. as of #Date#. This information is for your personal, non-commercial use and may not be used for any purpose other than to identify prospective properties you may be interested in purchasing. Display of MLS data is usually deemed reliable but is NOT guaranteed accurate by the MLS. Buyers are responsible for verifying the accuracy of all information and should investigate the data themselves or retain appropriate professionals. Information from sources other than the Listing Agent may have been included in the MLS data. Unless otherwise specified in writing, Broker/Agent has not and will not verify any information obtained from other sources. The Broker/Agent providing the information contained herein may or may not have been the Listing and/or Selling Agent.
