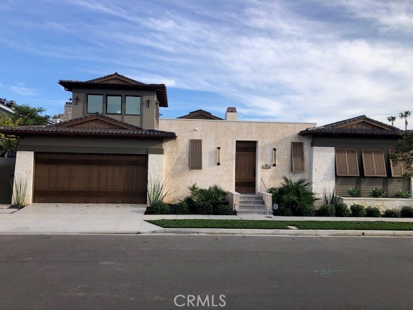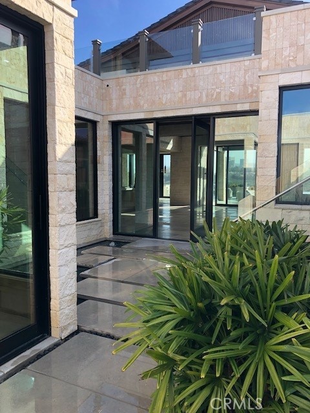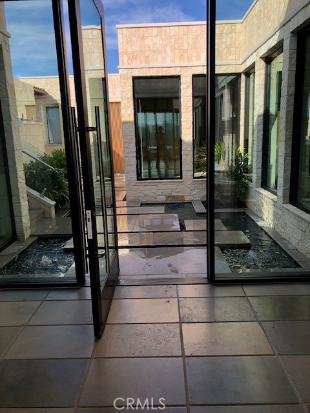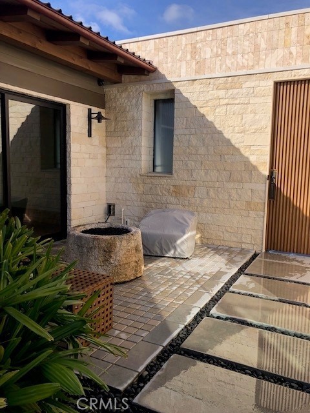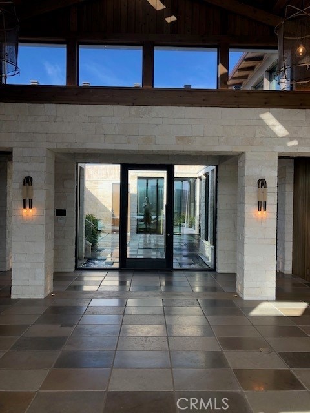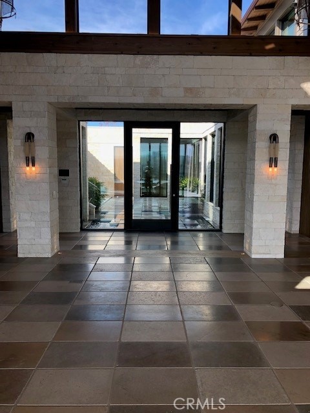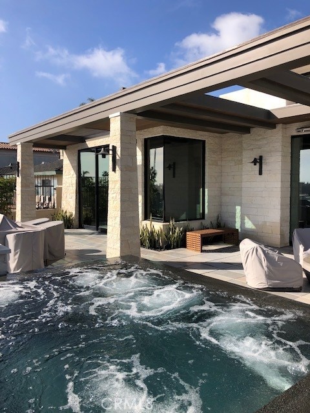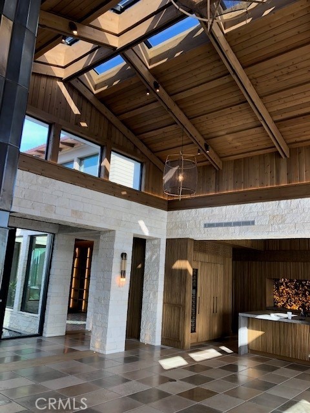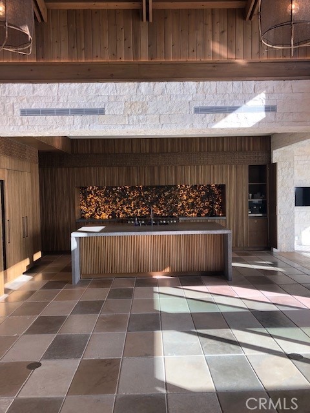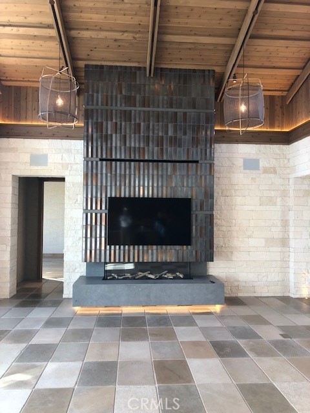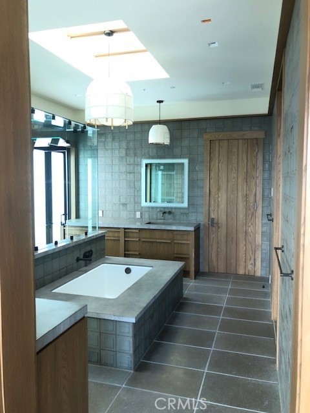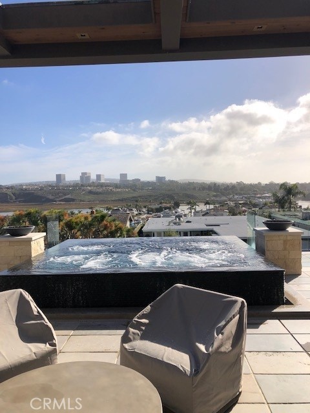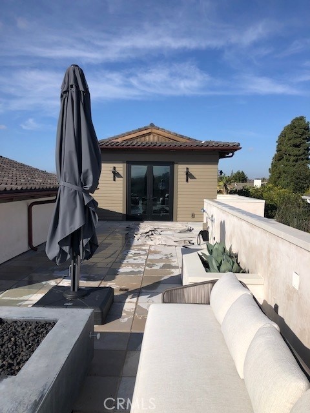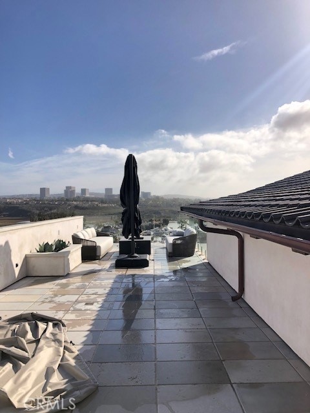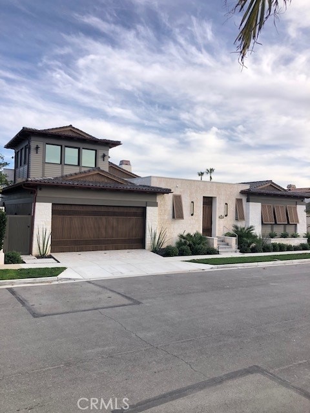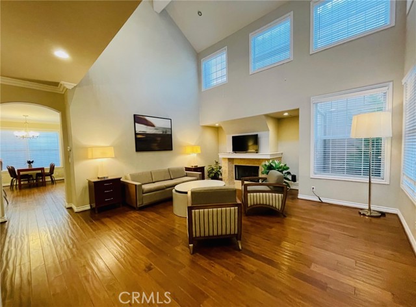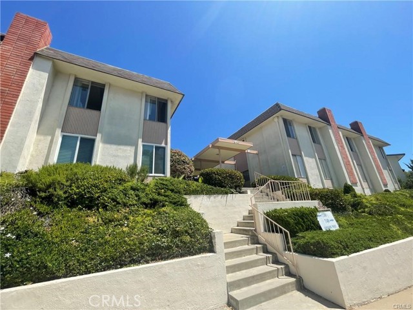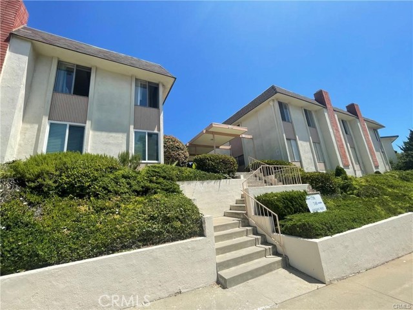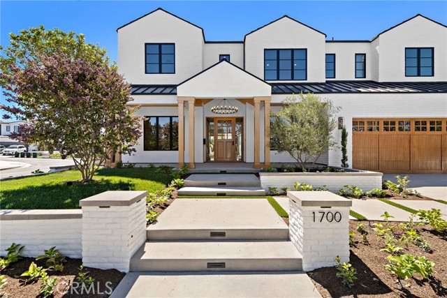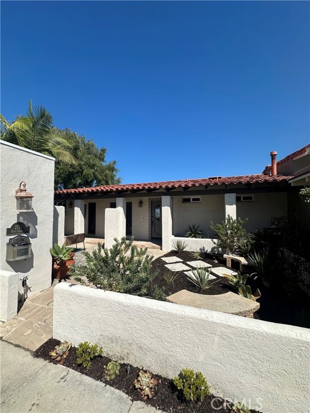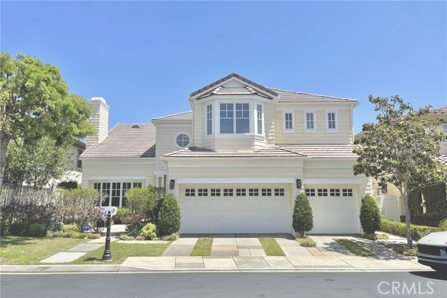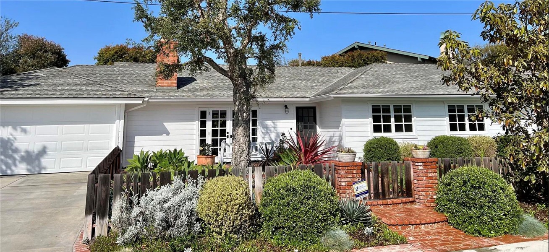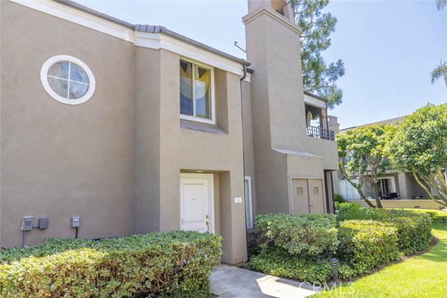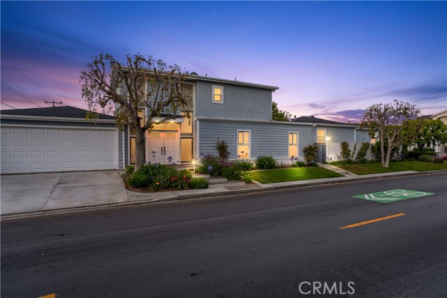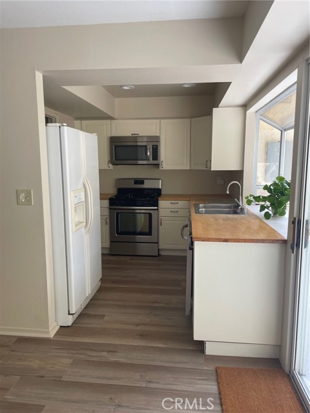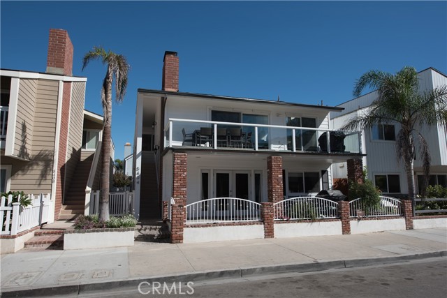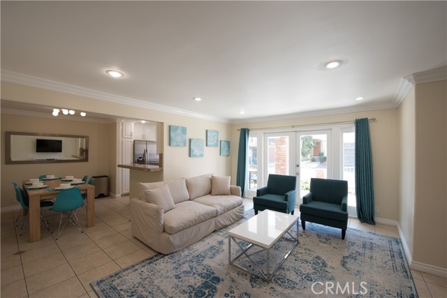1076 Pescador Drive
Newport Beach, CA 92660
$17,500
Price
Price
4
Bed
Bed
4.5
Bath
Bath
4,328 Sq. Ft.
$5 / Sq. Ft.
$5 / Sq. Ft.
Sold
1076 Pescador Drive
Newport Beach, CA 92660
Sold
$17,500
Price
Price
4
Bed
Bed
4.5
Bath
Bath
4,328
Sq. Ft.
Sq. Ft.
Welcome to 1076 Pescador Drive, a four bedroom, four-and-one-half bath single-family masterpiece. This stunning new construction architectural gem designed by noted architect Chris Light features a three-car garage and the highest quality materials in approximately 4,328 square feet of living space. As you enter, you are greeted with a very cool water feature consisting of large rectangular slabs in a pond which takes you from slab to slab to the primary entry. Enter into a large great room with cathedral ceilings and a magnificent fireplace. The great room is surrounded by windows at ceiling height, providing natural light and a beautiful design element. The great room is also open to the open-concept kitchen with its large island and top-of-the-line appliances, including a wine cooler. The living space, including all bedrooms, is on the lower level, which showcases panoramic views of Fashion Island® and its night lights, Saddleback Mountain, the yachts on Evening Star Lane, and the ocean on a clear day. The second level is primarily a very large deck dedicated to enjoying all the great views noted above, and is the location of a unique, large, freestanding room with a TV and wet bar, which could be a retreat, office, playroom, theater, cigar room, or any number of possible uses. All surfaces are natural stone and solid wood, and all choices of materials were based on the highest quality. There are too many amazing features to note. A high-end washer and dryer are included. The current owner would also consider furnishing. This is not only a dynamite residence; it is a true work of art.
PROPERTY INFORMATION
| MLS # | NP23001860 | Lot Size | 11,040 Sq. Ft. |
| HOA Fees | $0/Monthly | Property Type | Single Family Residence |
| Price | $ 20,000
Price Per SqFt: $ 5 |
DOM | 889 Days |
| Address | 1076 Pescador Drive | Type | Residential Lease |
| City | Newport Beach | Sq.Ft. | 4,328 Sq. Ft. |
| Postal Code | 92660 | Garage | 3 |
| County | Orange | Year Built | 2022 |
| Bed / Bath | 4 / 4.5 | Parking | 3 |
| Built In | 2022 | Status | Closed |
| Rented Date | 2023-02-09 |
INTERIOR FEATURES
| Has Laundry | Yes |
| Laundry Information | Dryer Included, Gas Dryer Hookup, Individual Room, Inside, Washer Included |
| Has Fireplace | Yes |
| Fireplace Information | Dining Room, Game Room, Patio, Gas, Gas Starter, Fire Pit, Free Standing, Great Room, Raised Hearth |
| Has Appliances | Yes |
| Kitchen Appliances | 6 Burner Stove, Barbecue, Convection Oven, Dishwasher, Double Oven, Freezer, Disposal, Gas Oven, Gas Range, Ice Maker, Instant Hot Water, Microwave, Refrigerator, Self Cleaning Oven, Tankless Water Heater, Water Line to Refrigerator, Water Softener |
| Kitchen Information | Built-in Trash/Recycling, Kitchen Open to Family Room, Pots & Pan Drawers, Self-closing drawers, Stone Counters, Utility sink, Walk-In Pantry |
| Kitchen Area | Breakfast Counter / Bar, Dining Room, In Kitchen |
| Has Heating | Yes |
| Heating Information | Central, ENERGY STAR Qualified Equipment, Forced Air, High Efficiency, Natural Gas |
| Room Information | All Bedrooms Down, Attic, Entry, Family Room, Foyer, Game Room, Great Room, Kitchen, Laundry, Library, Living Room, Main Floor Bedroom, Primary Bathroom, Primary Bedroom, Office, Retreat, Walk-In Closet, Walk-In Pantry |
| Has Cooling | Yes |
| Cooling Information | Central Air, Dual, ENERGY STAR Qualified Equipment, High Efficiency |
| Flooring Information | Stone, Wood |
| InteriorFeatures Information | Beamed Ceilings, Built-in Features, Cathedral Ceiling(s), High Ceilings, Open Floorplan, Pantry, Suspended Ceiling(s), Track Lighting, Wet Bar, Wired for Data, Wired for Sound |
| Has Spa | Yes |
| SpaDescription | Private, Above Ground, Gunite, Heated, Permits |
| WindowFeatures | Double Pane Windows, Skylight(s), Solar Tinted Windows |
| SecuritySafety | Carbon Monoxide Detector(s), Fire and Smoke Detection System, Fire Sprinkler System, Firewall(s), Security Lights, Security System, Smoke Detector(s), Wired for Alarm System |
| Bathroom Information | Bathtub, Shower, Double Sinks in Primary Bath, Exhaust fan(s), Linen Closet/Storage, Separate tub and shower, Stone Counters, Upgraded, Walk-in shower |
| Main Level Bedrooms | 4 |
| Main Level Bathrooms | 5 |
EXTERIOR FEATURES
| ExteriorFeatures | Barbecue Private, Lighting, Rain Gutters |
| FoundationDetails | Seismic Tie Down, Slab |
| Roof | Fire Retardant, Tile |
| Has Pool | No |
| Pool | None |
| Has Patio | Yes |
| Patio | Cabana, Concrete, Enclosed Glass Porch, Patio, Roof Top, Stone |
| Has Fence | Yes |
| Fencing | Block, New Condition |
| Has Sprinklers | Yes |
WALKSCORE
MAP
PRICE HISTORY
| Date | Event | Price |
| 01/11/2023 | Listed | $20,000 |

Topfind Realty
REALTOR®
(844)-333-8033
Questions? Contact today.
Interested in buying or selling a home similar to 1076 Pescador Drive?
Newport Beach Similar Properties
Listing provided courtesy of Robert Clarke, Surterre Properties Inc.. Based on information from California Regional Multiple Listing Service, Inc. as of #Date#. This information is for your personal, non-commercial use and may not be used for any purpose other than to identify prospective properties you may be interested in purchasing. Display of MLS data is usually deemed reliable but is NOT guaranteed accurate by the MLS. Buyers are responsible for verifying the accuracy of all information and should investigate the data themselves or retain appropriate professionals. Information from sources other than the Listing Agent may have been included in the MLS data. Unless otherwise specified in writing, Broker/Agent has not and will not verify any information obtained from other sources. The Broker/Agent providing the information contained herein may or may not have been the Listing and/or Selling Agent.
