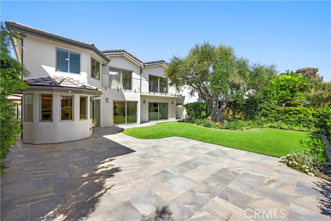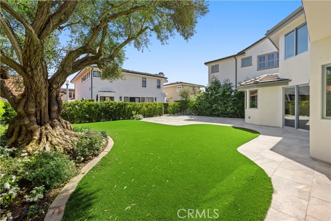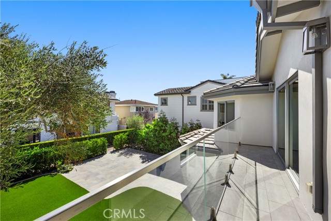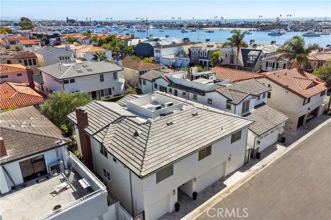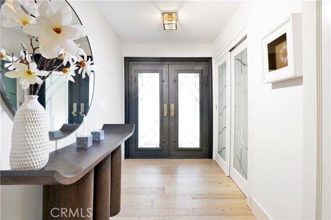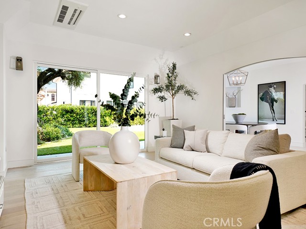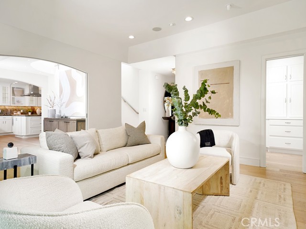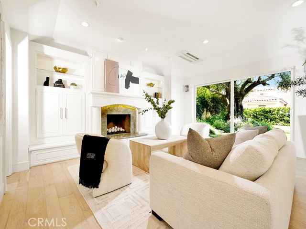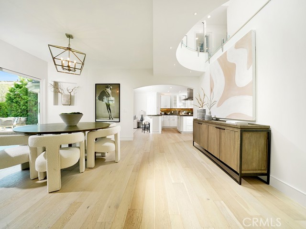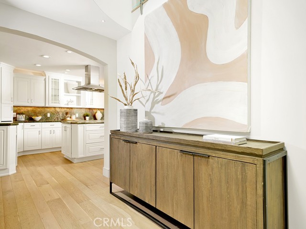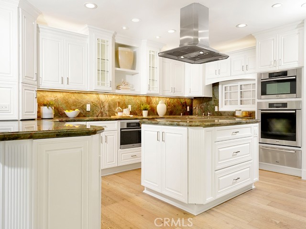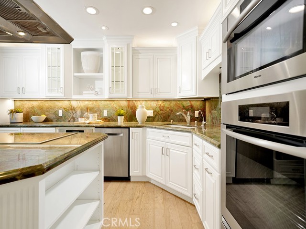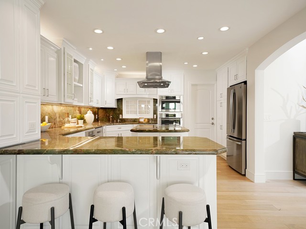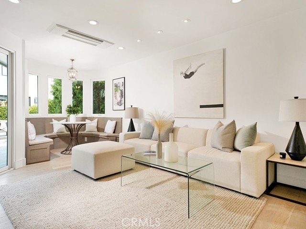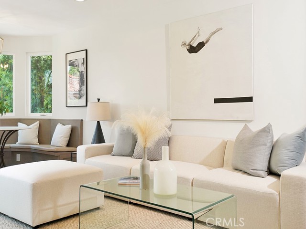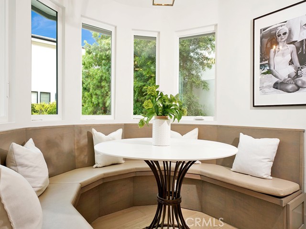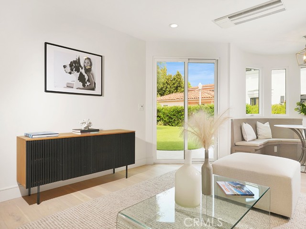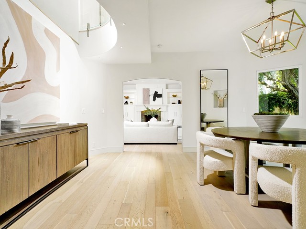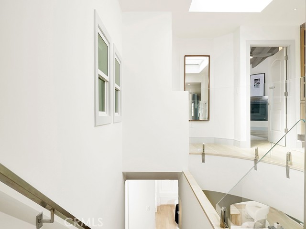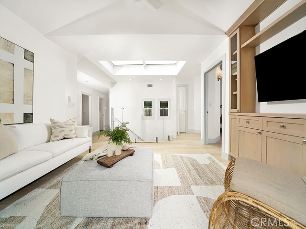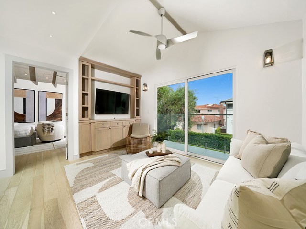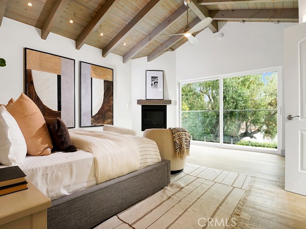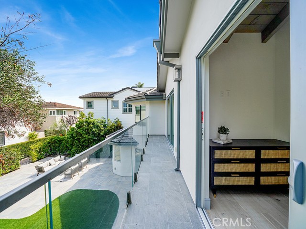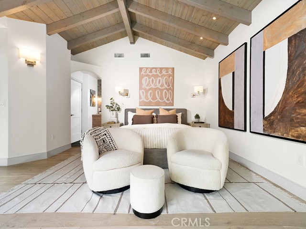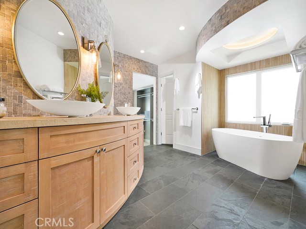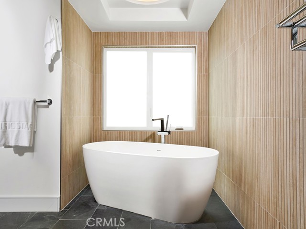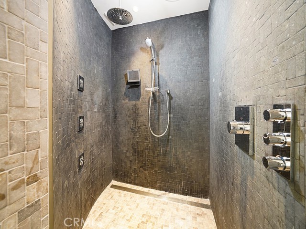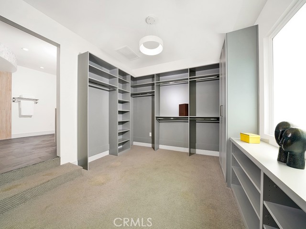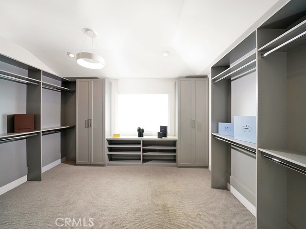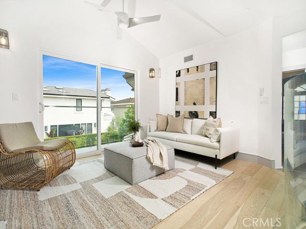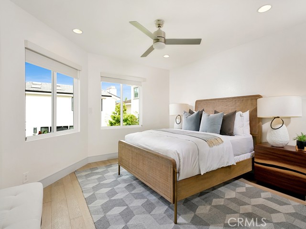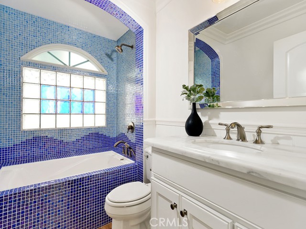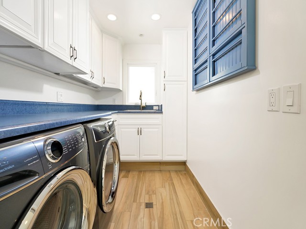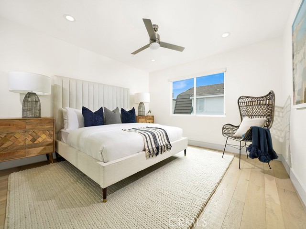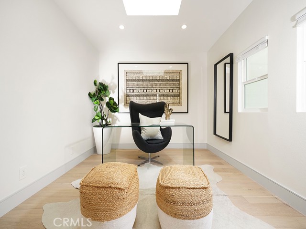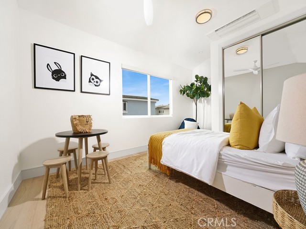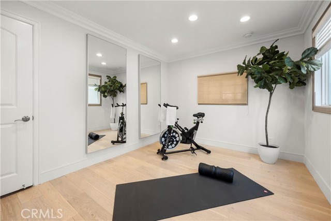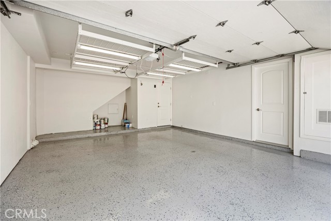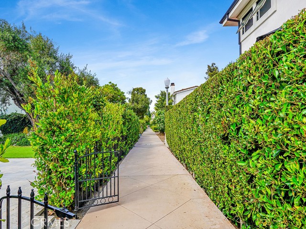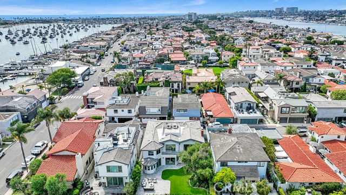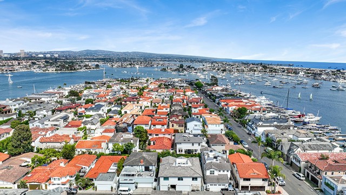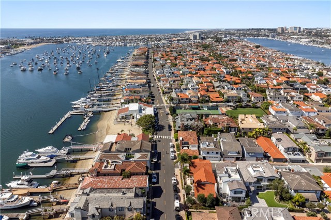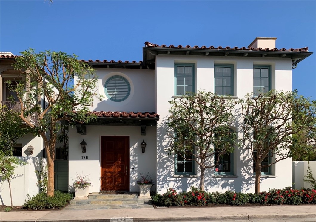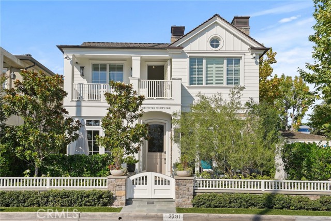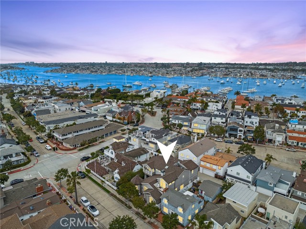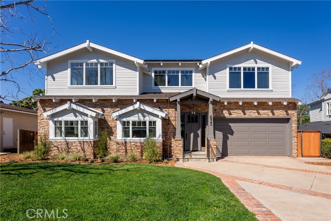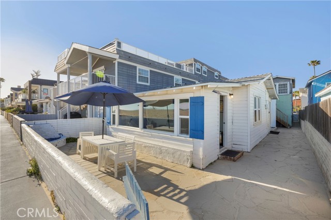108 Via Undine
Newport Beach, CA 92663
Sold
108 Via Undine
Newport Beach, CA 92663
Sold
An incredible opportunity, 108 Via Undine is situated on an oversized 53’ lot and features a spacious backyard unlike any other on Lido Isle. Significantly remodeled in 2020, this coastal home embraces indoor-outdoor living and provides the convenience of the nearby clubhouse and private beach. Light and airy and offering approx. 3508 sqft, the floorplan boasts 4 bedrooms, 4.5 bathrooms, a private office, an upstairs bonus room, and a casita with a separate entry, perfect as an exercise room or guest suite. Lower-level highlights include multiple entertaining areas each leading to the fresh outdoors, and a chef’s kitchen with Miele appliances and plenty of storage. The upstairs floor plan has been thoughtfully laid out, offering an entertainment area with gorgeous views, 3 oversized bedrooms, an office, and a multi-functional laundry room. The primary suite is its own private retreat, featuring vaulted ceilings, a fireplace, and a balcony overlooking the backyard. Indulge in the Zen-style bathroom and pamper yourself with a sleek stone-curved dual vanity, soaking tub, and custom-tiled shower with rain showerheads. The spacious wardrobe area, beautifully designed by California Closets, is sure to impress. Wonderful natural light exudes throughout, creating serene and comfortable spaces. Enjoy all of the Lido Isle amenities – a private beach and clubhouse, tennis, pickleball, and basketball courts, lush parks and playgrounds – or take a stroll to Lido Marina Village and immerse yourself in boutique shopping and fine dining.
PROPERTY INFORMATION
| MLS # | NP24020931 | Lot Size | 4,620 Sq. Ft. |
| HOA Fees | $175/Monthly | Property Type | Single Family Residence |
| Price | $ 5,800,000
Price Per SqFt: $ 1,653 |
DOM | 571 Days |
| Address | 108 Via Undine | Type | Residential |
| City | Newport Beach | Sq.Ft. | 3,508 Sq. Ft. |
| Postal Code | 92663 | Garage | 3 |
| County | Orange | Year Built | 1982 |
| Bed / Bath | 4 / 4.5 | Parking | 3 |
| Built In | 1982 | Status | Closed |
| Sold Date | 2024-09-12 |
INTERIOR FEATURES
| Has Laundry | Yes |
| Laundry Information | Dryer Included, Gas & Electric Dryer Hookup, Individual Room, Upper Level, Washer Included |
| Has Fireplace | Yes |
| Fireplace Information | Family Room, Primary Bedroom, Gas, Gas Starter, Wood Burning |
| Has Appliances | Yes |
| Kitchen Appliances | 6 Burner Stove, Convection Oven, Dishwasher, Gas Oven, Microwave, Range Hood, Refrigerator, Self Cleaning Oven, Tankless Water Heater, Warming Drawer |
| Kitchen Information | Kitchen Island, Kitchen Open to Family Room, Quartz Counters, Remodeled Kitchen, Self-closing drawers |
| Kitchen Area | Area, Breakfast Nook, Dining Room, In Kitchen |
| Has Heating | Yes |
| Heating Information | Ductless, High Efficiency, See Remarks, Zoned |
| Room Information | All Bedrooms Up, Bonus Room, Exercise Room, Family Room, Guest/Maid's Quarters, Living Room, Primary Suite, Office, See Remarks, Walk-In Closet |
| Has Cooling | Yes |
| Cooling Information | Ductless, High Efficiency, See Remarks, Zoned |
| Flooring Information | See Remarks, Wood |
| InteriorFeatures Information | Balcony, Built-in Features, Ceiling Fan(s), Copper Plumbing Full, High Ceilings, Open Floorplan, Quartz Counters, Recessed Lighting, Wired for Data |
| EntryLocation | Ground |
| Entry Level | 1 |
| Has Spa | No |
| SpaDescription | None |
| WindowFeatures | Insulated Windows, Roller Shields, Screens, Skylight(s) |
| SecuritySafety | Carbon Monoxide Detector(s), Closed Circuit Camera(s), Security System, Smoke Detector(s) |
| Bathroom Information | Bathtub, Shower in Tub, Double Sinks in Primary Bath, Dual shower heads (or Multiple), Exhaust fan(s), Linen Closet/Storage, Privacy toilet door, Remodeled, Soaking Tub, Stone Counters, Upgraded, Walk-in shower |
| Main Level Bedrooms | 0 |
| Main Level Bathrooms | 2 |
EXTERIOR FEATURES
| ExteriorFeatures | Lighting, Rain Gutters |
| FoundationDetails | Slab |
| Roof | Concrete, Tile |
| Has Pool | No |
| Pool | None |
| Has Patio | Yes |
| Patio | Patio Open, See Remarks, Stone |
| Has Sprinklers | Yes |
WALKSCORE
MAP
MORTGAGE CALCULATOR
- Principal & Interest:
- Property Tax: $6,187
- Home Insurance:$119
- HOA Fees:$0
- Mortgage Insurance:
PRICE HISTORY
| Date | Event | Price |
| 09/12/2024 | Sold | $5,700,000 |
| 08/09/2024 | Active Under Contract | $5,800,000 |
| 06/30/2024 | Relisted | $5,800,000 |
| 06/06/2024 | Relisted | $5,800,000 |
| 05/18/2024 | Price Change (Relisted) | $5,800,000 (-3.09%) |
| 04/09/2024 | Price Change (Relisted) | $5,985,000 (-3.39%) |
| 03/23/2024 | Relisted | $6,195,000 |
| 01/31/2024 | Listed | $6,195,000 |

Topfind Realty
REALTOR®
(844)-333-8033
Questions? Contact today.
Interested in buying or selling a home similar to 108 Via Undine?
Listing provided courtesy of Leslie Thompson, Compass. Based on information from California Regional Multiple Listing Service, Inc. as of #Date#. This information is for your personal, non-commercial use and may not be used for any purpose other than to identify prospective properties you may be interested in purchasing. Display of MLS data is usually deemed reliable but is NOT guaranteed accurate by the MLS. Buyers are responsible for verifying the accuracy of all information and should investigate the data themselves or retain appropriate professionals. Information from sources other than the Listing Agent may have been included in the MLS data. Unless otherwise specified in writing, Broker/Agent has not and will not verify any information obtained from other sources. The Broker/Agent providing the information contained herein may or may not have been the Listing and/or Selling Agent.
