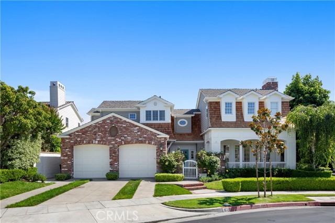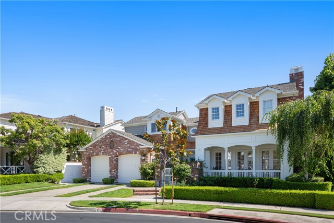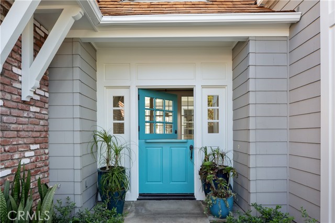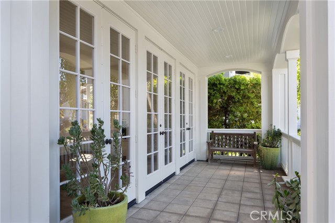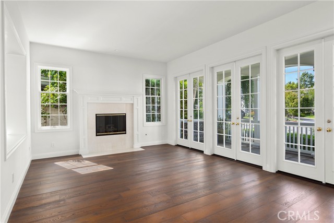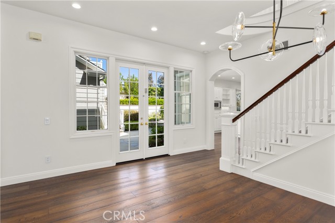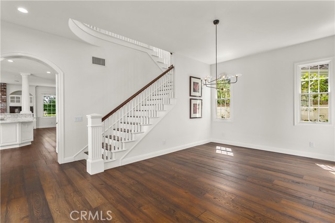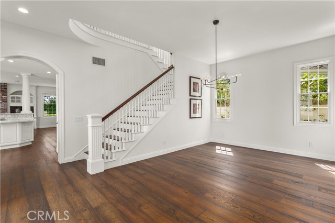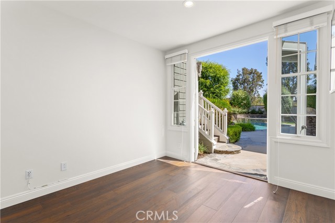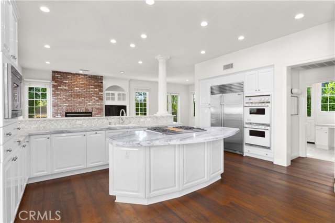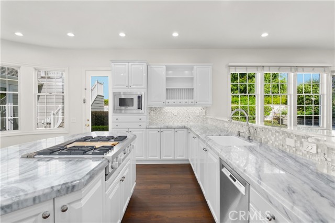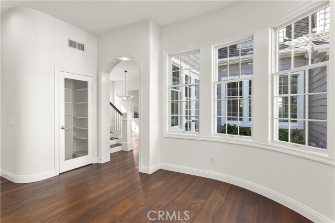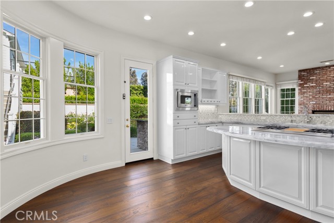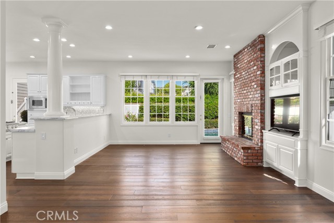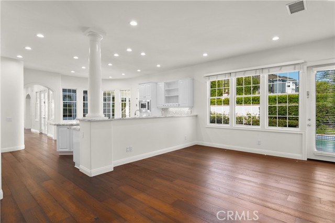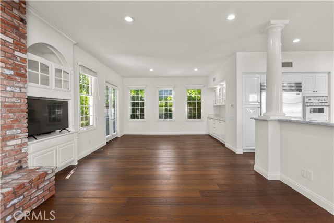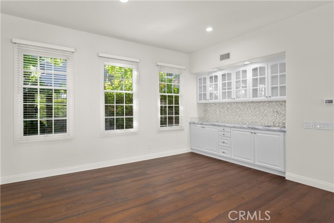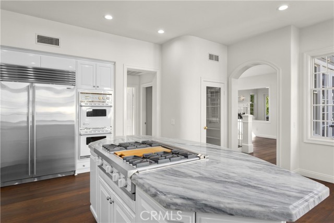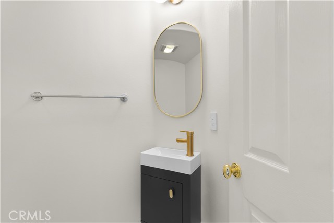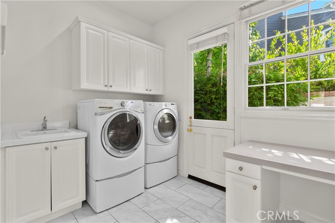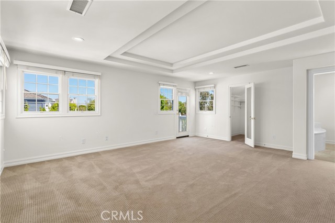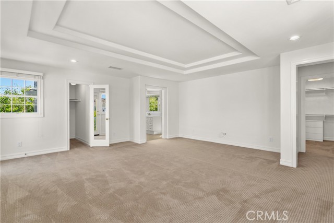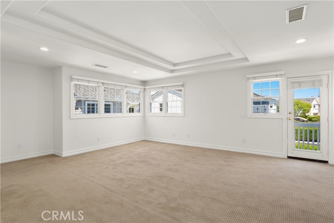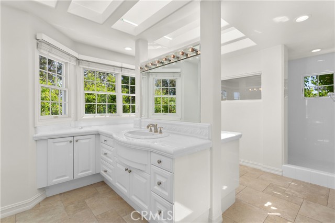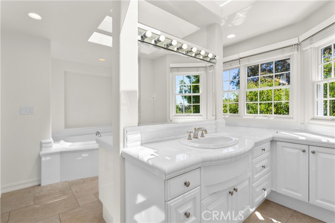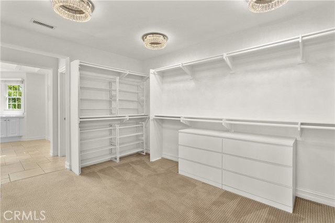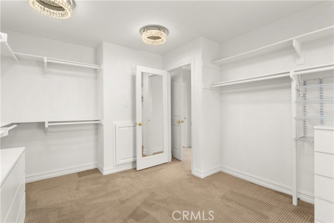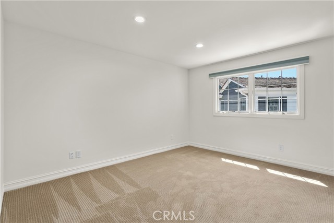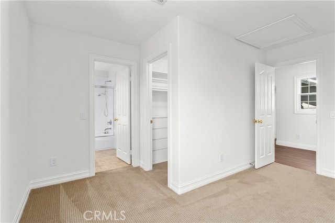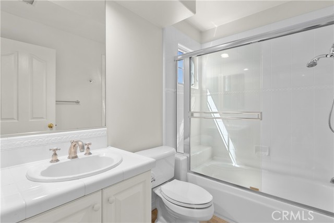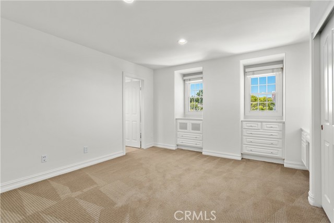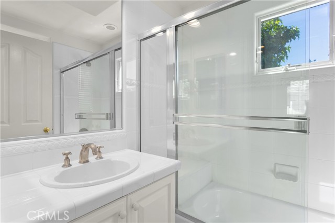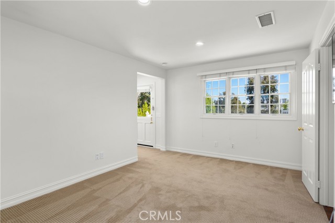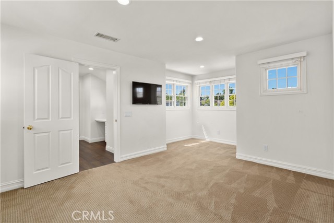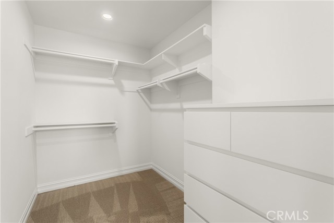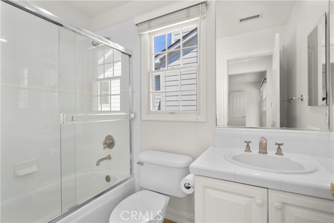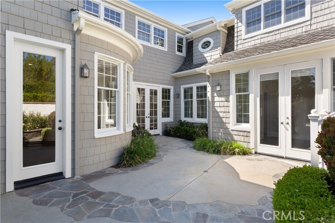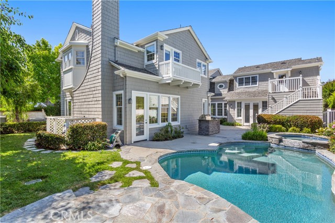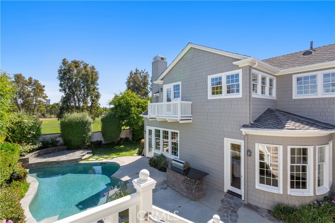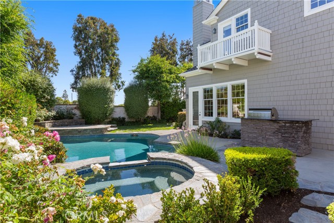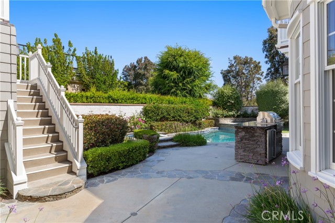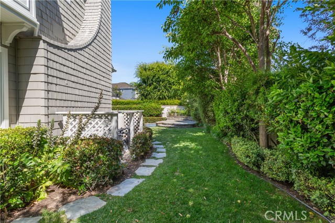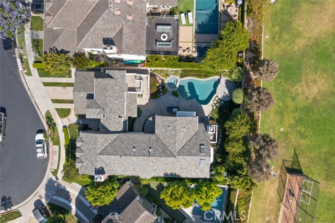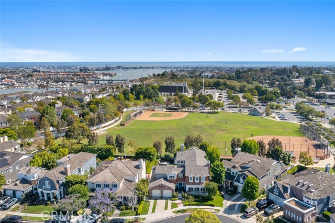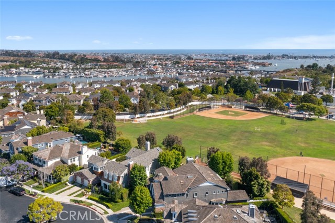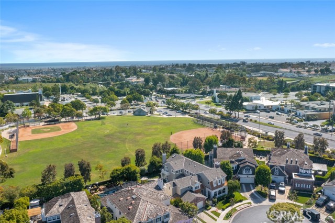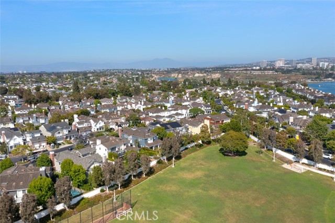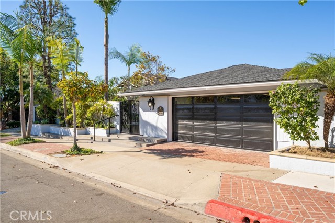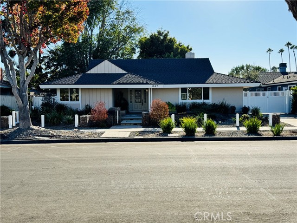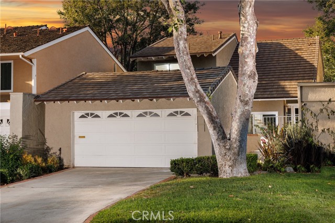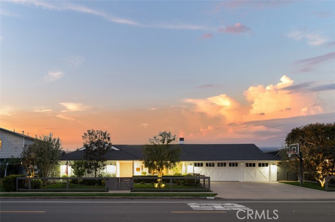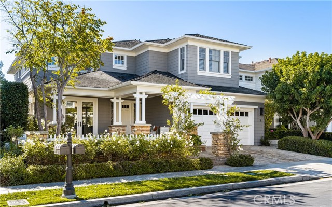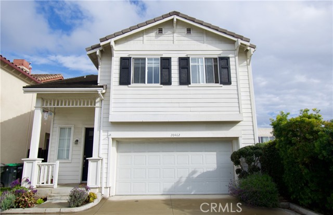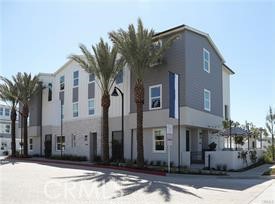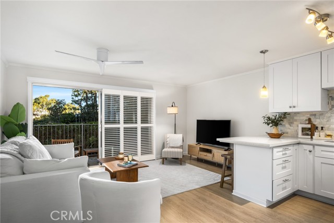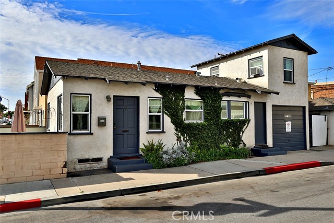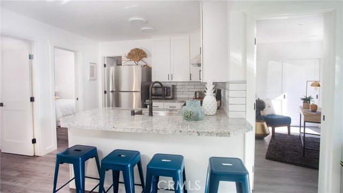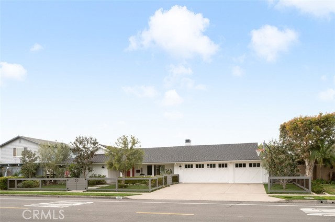11 Cape Danbury
Newport Beach, CA 92660
$20,000
Price
Price
4
Bed
Bed
4.5
Bath
Bath
4,026 Sq. Ft.
$4 / Sq. Ft.
$4 / Sq. Ft.
Sold
11 Cape Danbury
Newport Beach, CA 92660
Sold
$20,000
Price
Price
4
Bed
Bed
4.5
Bath
Bath
4,026
Sq. Ft.
Sq. Ft.
Welcome to the magnificent gated community of Castaways in Newport Beach on one of the best cul-de-sac streets in the neighborhood, Cape Danbury. In this exclusive neighborhood, you'll discover a truly remarkable residence that embodies luxury and comfort. This exquisite house boasts four spacious bedrooms, four and one-half bathrooms and an office, which could also be used as a 5th bedroom if needed. One of the bedrooms upstairs also has the option to have a private entrance, so you can also choose to use it as a guest house, or as part of the home, as there is also an entrance from directly inside the home. One of the highlights of this exceptional home is the stunning backyard oasis. The inviting pool beckons you to take a refreshing dip on a hot summer day, while the expansive patio and built-in BBQ provide the perfect setting for al fresco dining and lounging. With hardwood floors, fresh paint throughout, and upgrades that include a beautifully remodeled kitchen, this property offers privacy and comfort. As a resident of the Castaways community, you'll have access to the walking trails, and a sense of security provided by the gated entrance. Furthermore, the location of this residence within Castaways and on a cul-de-sac street rarely become available to the market.
PROPERTY INFORMATION
| MLS # | NP23121609 | Lot Size | 7,476 Sq. Ft. |
| HOA Fees | $0/Monthly | Property Type | Single Family Residence |
| Price | $ 17,000
Price Per SqFt: $ 4 |
DOM | 771 Days |
| Address | 11 Cape Danbury | Type | Residential Lease |
| City | Newport Beach | Sq.Ft. | 4,026 Sq. Ft. |
| Postal Code | 92660 | Garage | 3 |
| County | Orange | Year Built | 1997 |
| Bed / Bath | 4 / 4.5 | Parking | 3 |
| Built In | 1997 | Status | Closed |
| Rented Date | 2023-07-19 |
INTERIOR FEATURES
| Has Laundry | Yes |
| Laundry Information | Individual Room, Inside |
| Has Fireplace | Yes |
| Fireplace Information | Family Room, Living Room |
| Has Appliances | Yes |
| Kitchen Appliances | Dishwasher, Double Oven, Freezer, Disposal, Gas Oven, Gas Range, Gas Water Heater, Ice Maker, Microwave, Refrigerator, Self Cleaning Oven, Water Heater Central, Water Heater, Water Line to Refrigerator, Water Purifier, Water Softener |
| Kitchen Information | Kitchen Island, Kitchen Open to Family Room, Remodeled Kitchen |
| Kitchen Area | Breakfast Counter / Bar, Breakfast Nook, Dining Room, Separated |
| Has Heating | Yes |
| Heating Information | Central, Forced Air |
| Room Information | All Bedrooms Up, Entry, Formal Entry, Kitchen, Laundry, Living Room, Office, Walk-In Closet, Walk-In Pantry |
| Has Cooling | Yes |
| Cooling Information | Central Air |
| Flooring Information | Carpet, Wood |
| InteriorFeatures Information | Balcony, Bar, High Ceilings, Open Floorplan, Pantry, Recessed Lighting, Storage, Wet Bar |
| DoorFeatures | French Doors |
| EntryLocation | 1 |
| Entry Level | 1 |
| Has Spa | Yes |
| SpaDescription | Private, In Ground |
| WindowFeatures | Blinds, Double Pane Windows, Screens |
| SecuritySafety | Gated with Attendant, Carbon Monoxide Detector(s), Fire and Smoke Detection System, Gated Community, Gated with Guard, Smoke Detector(s) |
| Bathroom Information | Bathtub, Shower, Shower in Tub, Double Sinks In Master Bath, Exhaust fan(s), Vanity area, Walk-in shower |
| Main Level Bedrooms | 0 |
| Main Level Bathrooms | 1 |
EXTERIOR FEATURES
| ExteriorFeatures | Barbecue Private, Rain Gutters |
| FoundationDetails | Concrete Perimeter |
| Roof | Shake |
| Has Pool | Yes |
| Pool | Private, Fenced, Heated, In Ground |
| Has Patio | Yes |
| Patio | Covered, Deck, Front Porch |
| Has Fence | Yes |
| Fencing | Block, Brick |
| Has Sprinklers | Yes |
WALKSCORE
MAP
PRICE HISTORY
| Date | Event | Price |
| 07/19/2023 | Sold | $20,000 |
| 07/07/2023 | Listed | $17,000 |

Topfind Realty
REALTOR®
(844)-333-8033
Questions? Contact today.
Interested in buying or selling a home similar to 11 Cape Danbury?
Newport Beach Similar Properties
Listing provided courtesy of Annie Clougherty, Compass. Based on information from California Regional Multiple Listing Service, Inc. as of #Date#. This information is for your personal, non-commercial use and may not be used for any purpose other than to identify prospective properties you may be interested in purchasing. Display of MLS data is usually deemed reliable but is NOT guaranteed accurate by the MLS. Buyers are responsible for verifying the accuracy of all information and should investigate the data themselves or retain appropriate professionals. Information from sources other than the Listing Agent may have been included in the MLS data. Unless otherwise specified in writing, Broker/Agent has not and will not verify any information obtained from other sources. The Broker/Agent providing the information contained herein may or may not have been the Listing and/or Selling Agent.
