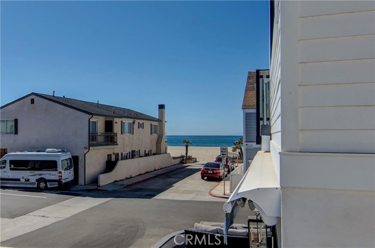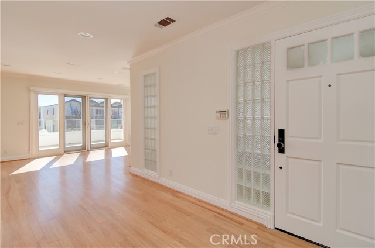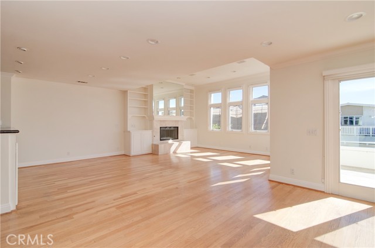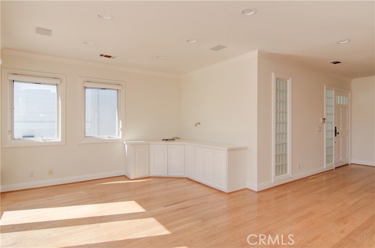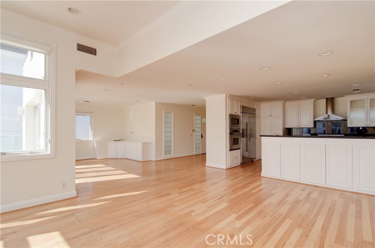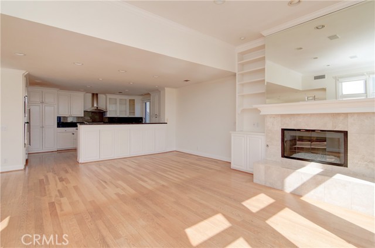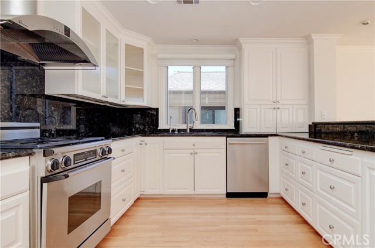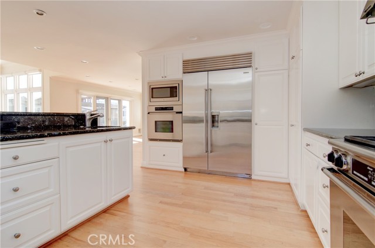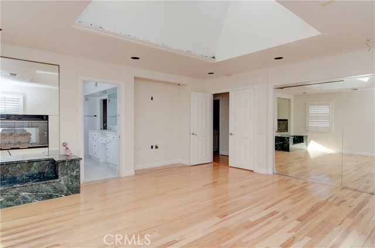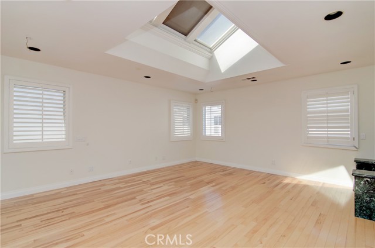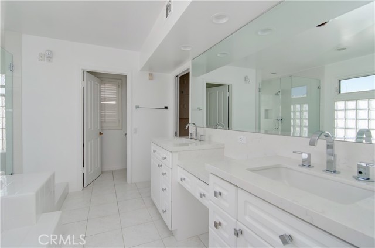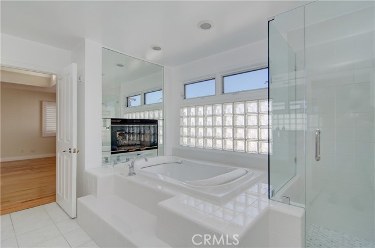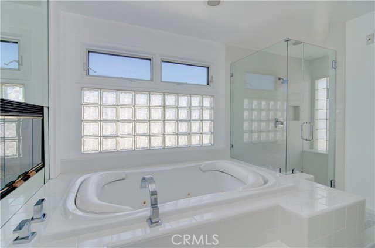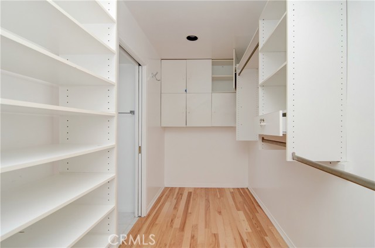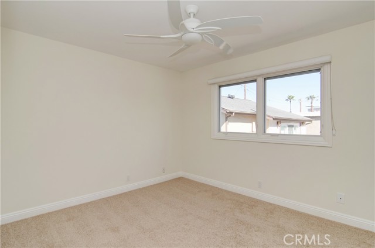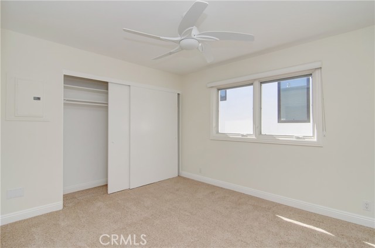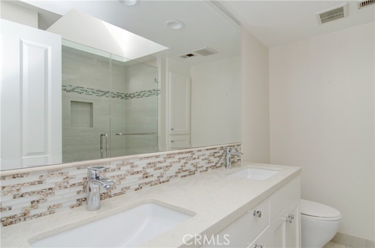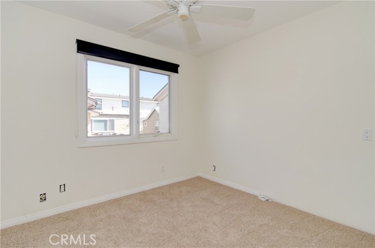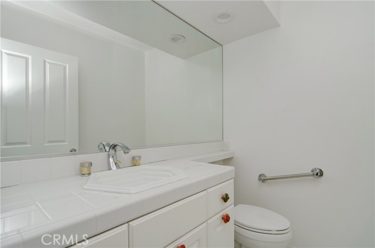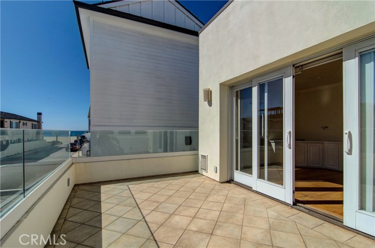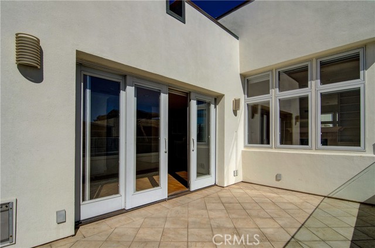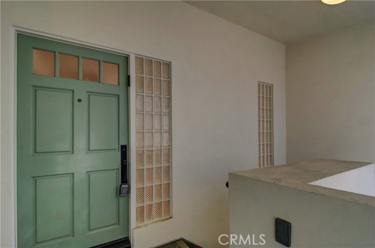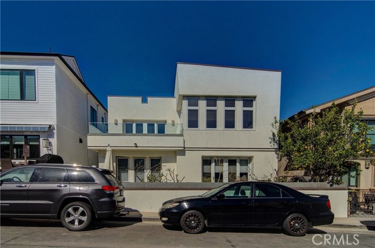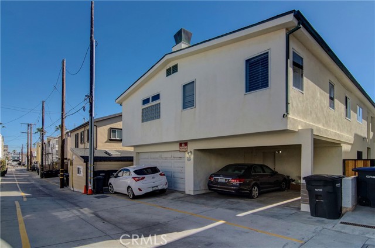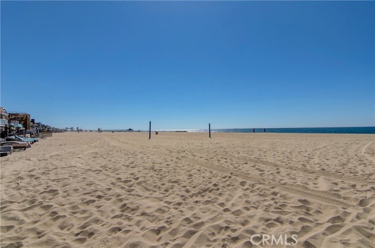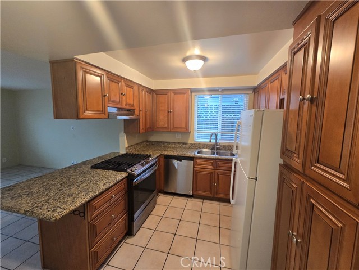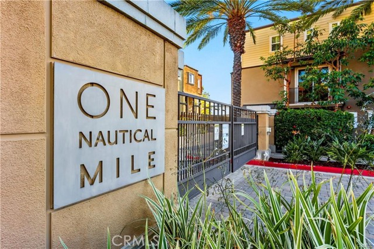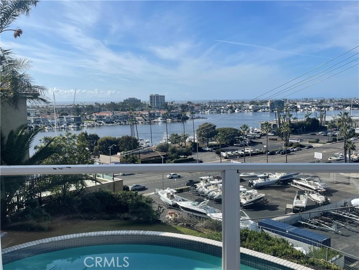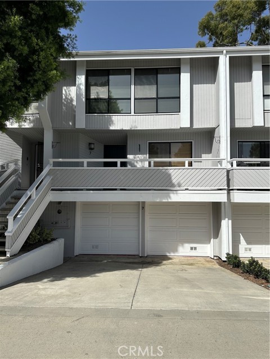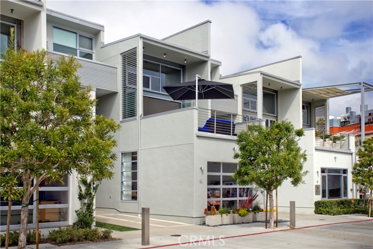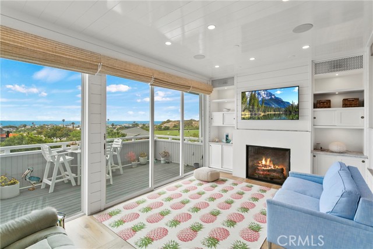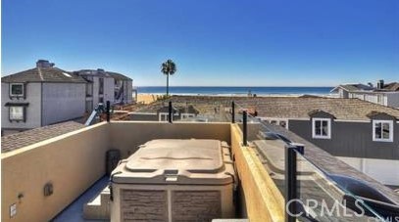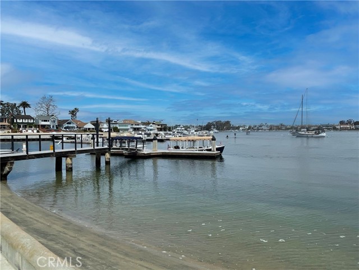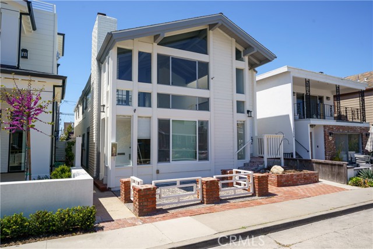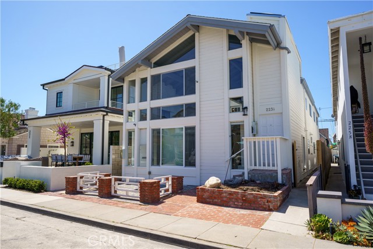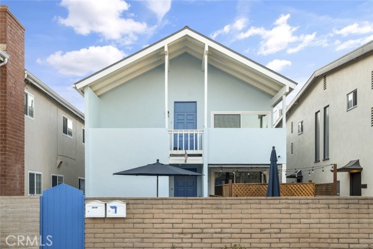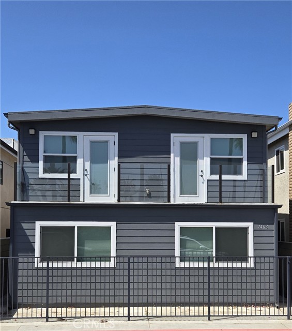111 39th Street
Newport Beach, CA 92663
$7,500
Price
Price
4
Bed
Bed
2.5
Bath
Bath
2,000 Sq. Ft.
$4 / Sq. Ft.
$4 / Sq. Ft.
Sold
111 39th Street
Newport Beach, CA 92663
Sold
$7,500
Price
Price
4
Bed
Bed
2.5
Bath
Bath
2,000
Sq. Ft.
Sq. Ft.
The most wonderful location, only 1/2 block to the surf and sand! 4 bedrooms and 2.5 updated baths. Living room is open with high ceilings and tons of windows with a partial ocean view! You'll love the open concept, built-ins, fireplace, and sliding doors off the dining area that open to a spacious outdoor patio with great ocean views! The remodeled kitchen includes white shaker cabinets, granite counters, and high-end stainless steel appliances including subzero fridge! Parking is a private, attached 2-car garage with direct access (plus an additional car can parallel park behind the garage making it 3 total parking spaces). The primary bedroom ensuite has a vaulted ceiling with sky lights and a cozy fireplace that doubles as a fireplace for the bedroom and the spa tub in the bathroom. The primary bathroom has a spa tub, walk-in shower, dual sinks, and walk-in closet. Storage space abounds with tons of built-ins, linen cabinets, and hidden closets. Plus, in-unit laundry! Walking distance to the beach, parks, The Landing (with a Pavilions), and some of the best dining in OC on Lido Island, you can't beat this location!
PROPERTY INFORMATION
| MLS # | PW23107025 | Lot Size | 2,000 Sq. Ft. |
| HOA Fees | $0/Monthly | Property Type | Duplex |
| Price | $ 8,000
Price Per SqFt: $ 4 |
DOM | 734 Days |
| Address | 111 39th Street | Type | Residential Lease |
| City | Newport Beach | Sq.Ft. | 2,000 Sq. Ft. |
| Postal Code | 92663 | Garage | 2 |
| County | Orange | Year Built | 1963 |
| Bed / Bath | 4 / 2.5 | Parking | 3 |
| Built In | 1963 | Status | Closed |
| Rented Date | 2023-09-05 |
INTERIOR FEATURES
| Has Laundry | Yes |
| Laundry Information | In Closet, Inside |
| Has Fireplace | Yes |
| Fireplace Information | Living Room, Primary Bedroom, Primary Retreat, Two Way |
| Has Appliances | Yes |
| Kitchen Appliances | Dishwasher, Gas Oven, Gas Range, Gas Cooktop, Microwave, Range Hood, Refrigerator |
| Kitchen Information | Granite Counters, Kitchen Open to Family Room, Remodeled Kitchen |
| Kitchen Area | Area, Family Kitchen, In Living Room |
| Has Heating | Yes |
| Heating Information | Central |
| Room Information | Kitchen, Living Room, Main Floor Bedroom, Main Floor Primary Bedroom, Primary Bathroom, Primary Bedroom, Primary Suite |
| Has Cooling | No |
| Cooling Information | None |
| InteriorFeatures Information | Built-in Features, Cathedral Ceiling(s), Crown Molding, Granite Counters, High Ceilings, Open Floorplan, Quartz Counters, Recessed Lighting |
| DoorFeatures | Sliding Doors |
| EntryLocation | 2 |
| Entry Level | 2 |
| WindowFeatures | Custom Covering |
| Bathroom Information | Bathtub, Shower, Closet in bathroom, Double sinks in bath(s), Double Sinks in Primary Bath, Main Floor Full Bath, Privacy toilet door, Quartz Counters, Remodeled, Separate tub and shower, Soaking Tub, Vanity area, Walk-in shower |
| Main Level Bedrooms | 4 |
| Main Level Bathrooms | 3 |
EXTERIOR FEATURES
| Has Pool | No |
| Pool | None |
| Has Patio | Yes |
| Patio | Deck |
WALKSCORE
MAP
PRICE HISTORY
| Date | Event | Price |
| 07/20/2023 | Price Change | $8,000 (-5.88%) |
| 06/15/2023 | Listed | $8,500 |

Topfind Realty
REALTOR®
(844)-333-8033
Questions? Contact today.
Interested in buying or selling a home similar to 111 39th Street?
Newport Beach Similar Properties
Listing provided courtesy of Kurt Galitski, True Property Managment. Based on information from California Regional Multiple Listing Service, Inc. as of #Date#. This information is for your personal, non-commercial use and may not be used for any purpose other than to identify prospective properties you may be interested in purchasing. Display of MLS data is usually deemed reliable but is NOT guaranteed accurate by the MLS. Buyers are responsible for verifying the accuracy of all information and should investigate the data themselves or retain appropriate professionals. Information from sources other than the Listing Agent may have been included in the MLS data. Unless otherwise specified in writing, Broker/Agent has not and will not verify any information obtained from other sources. The Broker/Agent providing the information contained herein may or may not have been the Listing and/or Selling Agent.
