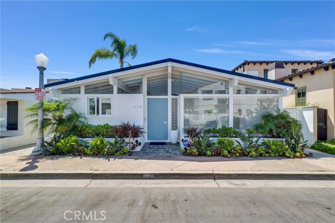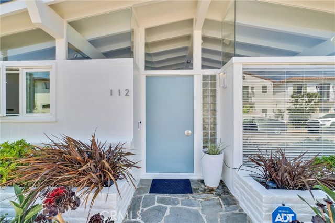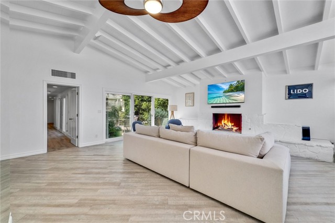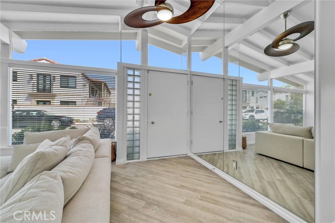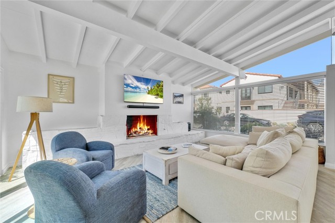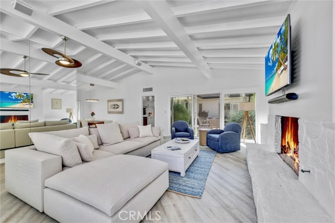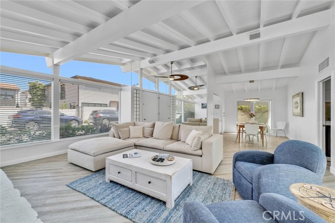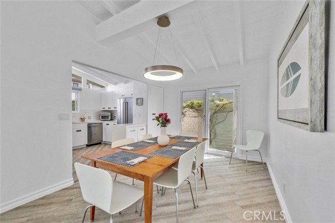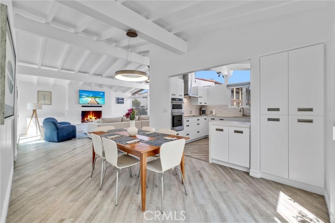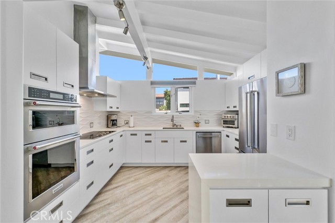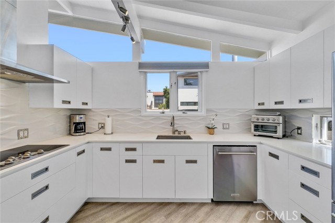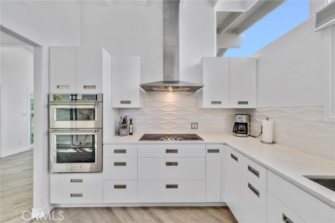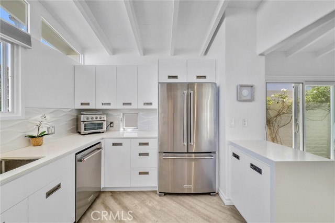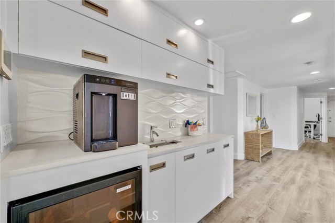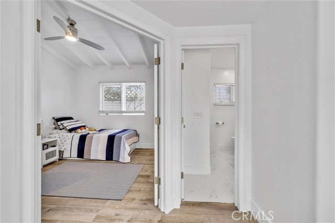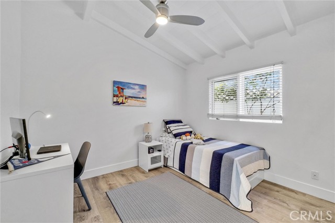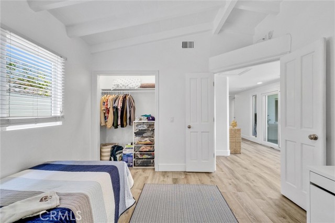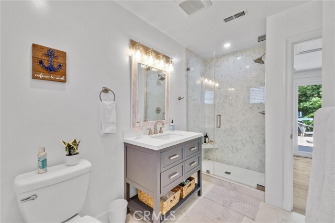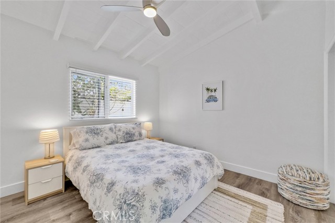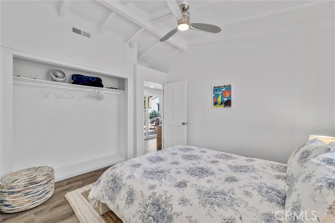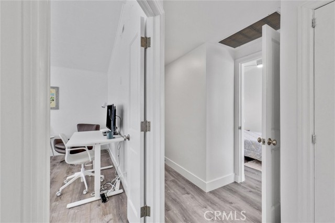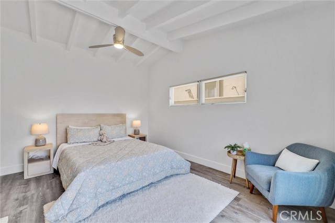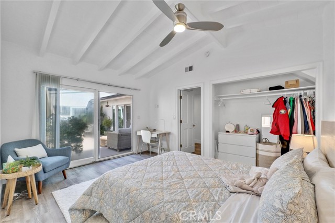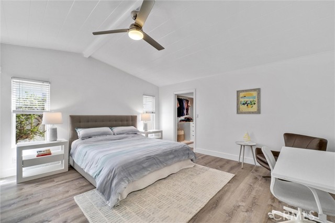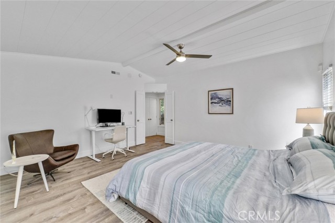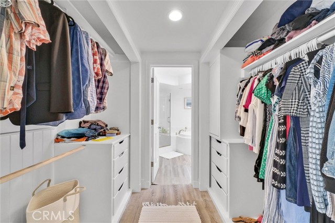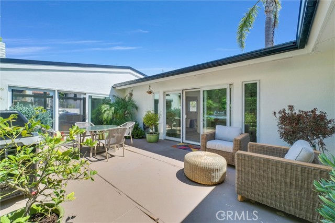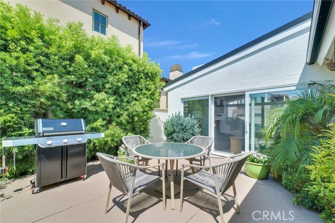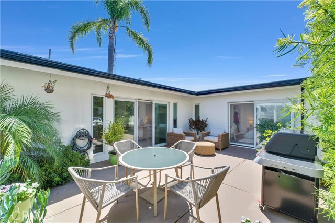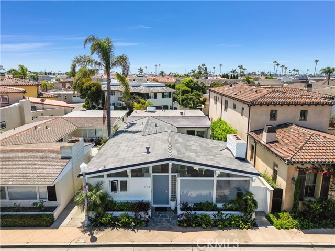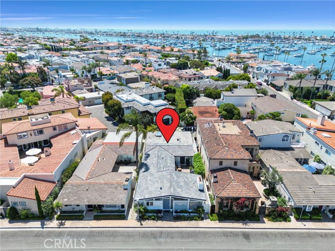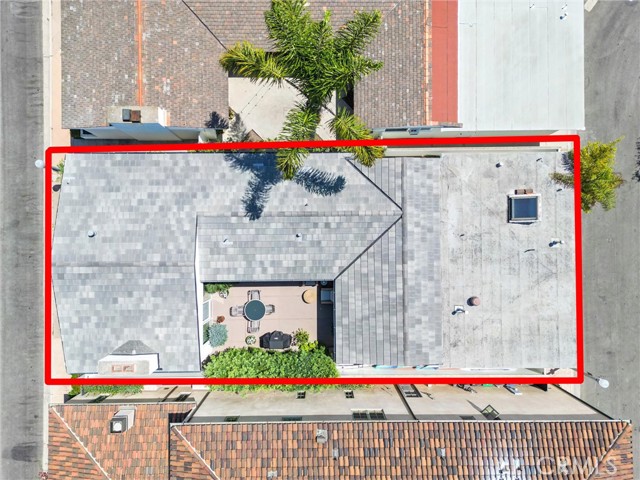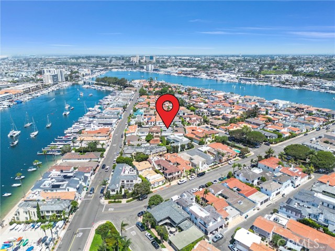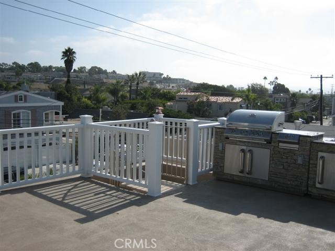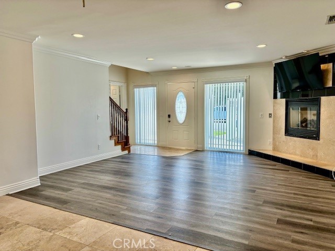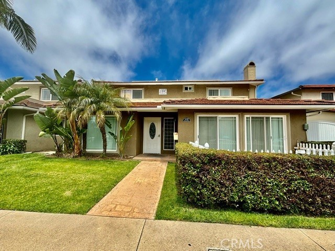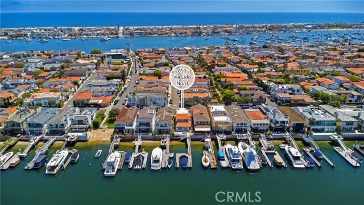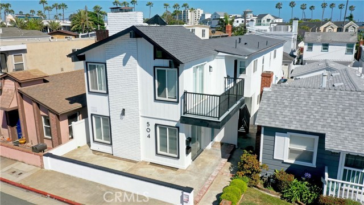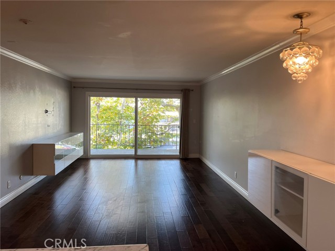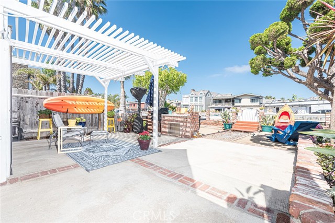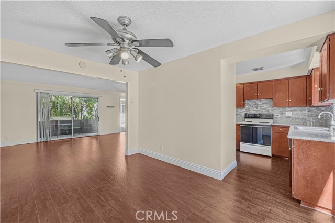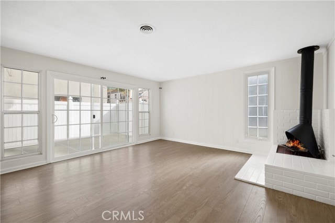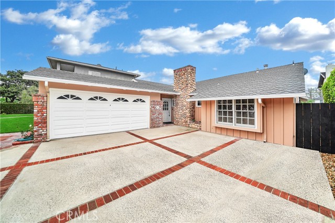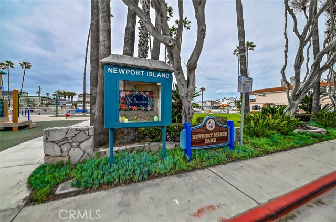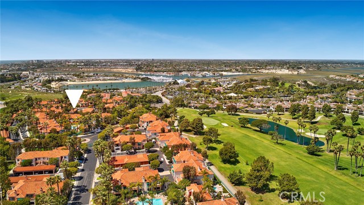112 Via Florence
Newport Beach, CA 92663
$9,800
Price
Price
4
Bed
Bed
2
Bath
Bath
1,810 Sq. Ft.
$5 / Sq. Ft.
$5 / Sq. Ft.
Welcome to 112 Via Florence, a beautifully furnished rental in the exclusive Lido Isle community, just a short walk from breathtaking Newport Harbor. This stylish and sophisticated home offers an ideal blend of coastal living and modern comfort, ready for you to move in and enjoy. The residence features an open, light-filled layout with soaring vaulted ceilings and large windows that create a sense of space and serenity. The living room, with its cozy fireplace, seamlessly flows into the dining area, making it perfect for relaxing and entertaining. The modern kitchen is fully equipped with sleek white cabinetry, high-end stainless steel appliances, and ample counter space for preparing meals. This home boasts well-appointed bedrooms, including a tranquil master suite with vaulted ceilings, serene décor, and plenty of natural light. The bathrooms are thoughtfully designed with modern fixtures and luxurious finishes. Beyond the home’s impeccable interior, Lido Isle offers an unbeatable lifestyle. Just steps from your door, you’ll find the community’s private beach, tennis courts, and clubhouse. Enjoy a leisurely stroll along the picturesque Newport Harbor or indulge in the many activities that make this area so desirable. Whether you're seeking a temporary escape or a longer-term stay, 112 Via Florence is a fully furnished retreat that brings together the best of coastal elegance and modern living. Don’t miss this rare opportunity to experience the finest in Newport Beach living.
PROPERTY INFORMATION
| MLS # | PW24220906 | Lot Size | 3,600 Sq. Ft. |
| HOA Fees | $0/Monthly | Property Type | Single Family Residence |
| Price | $ 9,800
Price Per SqFt: $ 5 |
DOM | 365 Days |
| Address | 112 Via Florence | Type | Residential Lease |
| City | Newport Beach | Sq.Ft. | 1,810 Sq. Ft. |
| Postal Code | 92663 | Garage | 2 |
| County | Orange | Year Built | 1956 |
| Bed / Bath | 4 / 2 | Parking | 3 |
| Built In | 1956 | Status | Active |
INTERIOR FEATURES
| Has Laundry | Yes |
| Laundry Information | Dryer Included, Inside, Washer Included |
| Has Fireplace | Yes |
| Fireplace Information | Family Room, Gas |
| Has Appliances | Yes |
| Kitchen Appliances | Dishwasher, Electric Oven, Electric Cooktop, Refrigerator |
| Kitchen Area | In Kitchen |
| Has Heating | Yes |
| Heating Information | Forced Air |
| Room Information | All Bedrooms Down, Family Room, Kitchen, Laundry, Main Floor Bedroom, Main Floor Primary Bedroom, Primary Suite, Walk-In Closet |
| Has Cooling | Yes |
| Cooling Information | Central Air |
| InteriorFeatures Information | Bar, Brick Walls, Built-in Features, Furnished, High Ceilings, Open Floorplan |
| EntryLocation | 1 |
| Entry Level | 1 |
| Has Spa | No |
| SpaDescription | None |
| SecuritySafety | 24 Hour Security, Smoke Detector(s) |
| Bathroom Information | Main Floor Full Bath, Remodeled, Upgraded |
| Main Level Bedrooms | 4 |
| Main Level Bathrooms | 2 |
EXTERIOR FEATURES
| Has Pool | No |
| Pool | None |
| Has Patio | Yes |
| Patio | Patio Open |
WALKSCORE
MAP
PRICE HISTORY
| Date | Event | Price |
| 10/25/2024 | Listed | $9,800 |

Topfind Realty
REALTOR®
(844)-333-8033
Questions? Contact today.
Go Tour This Home
Newport Beach Similar Properties
Listing provided courtesy of Erin White-Freimann, Seven Gables Real Estate. Based on information from California Regional Multiple Listing Service, Inc. as of #Date#. This information is for your personal, non-commercial use and may not be used for any purpose other than to identify prospective properties you may be interested in purchasing. Display of MLS data is usually deemed reliable but is NOT guaranteed accurate by the MLS. Buyers are responsible for verifying the accuracy of all information and should investigate the data themselves or retain appropriate professionals. Information from sources other than the Listing Agent may have been included in the MLS data. Unless otherwise specified in writing, Broker/Agent has not and will not verify any information obtained from other sources. The Broker/Agent providing the information contained herein may or may not have been the Listing and/or Selling Agent.
