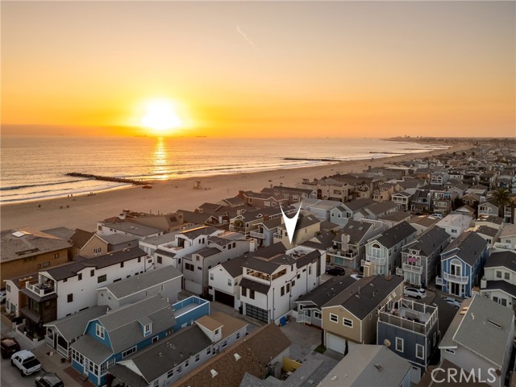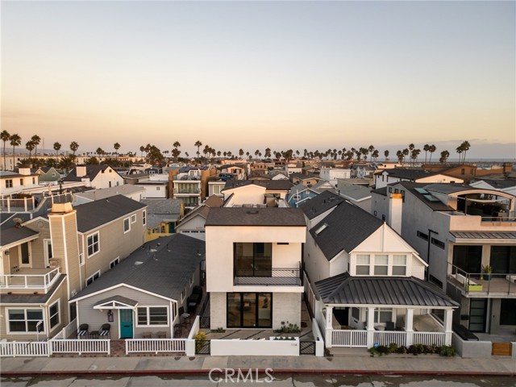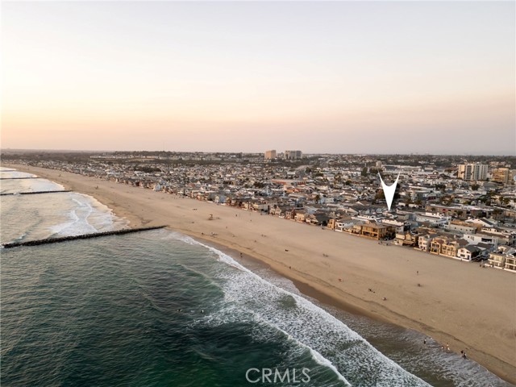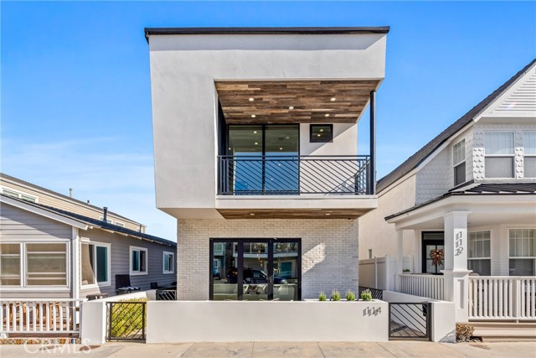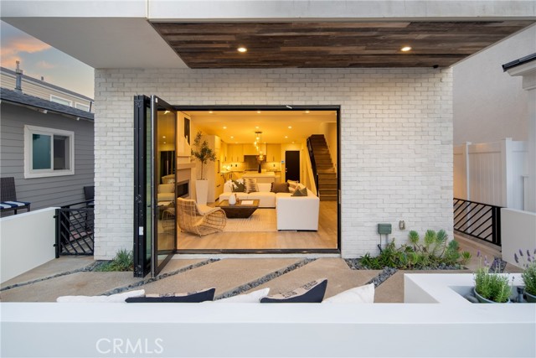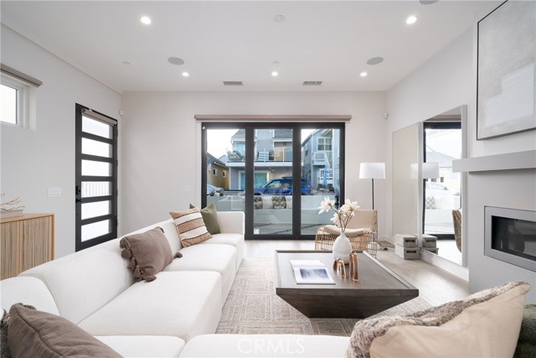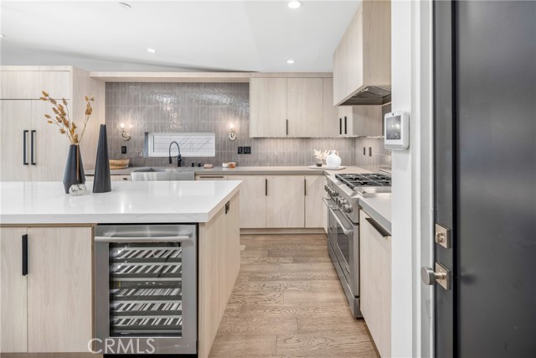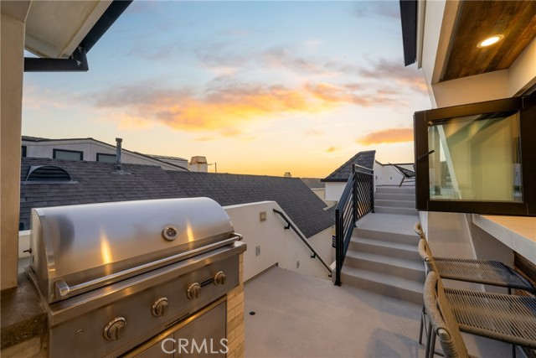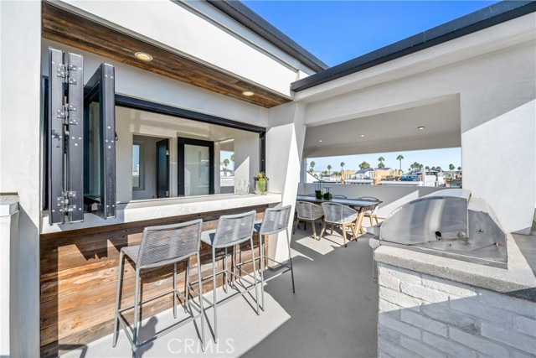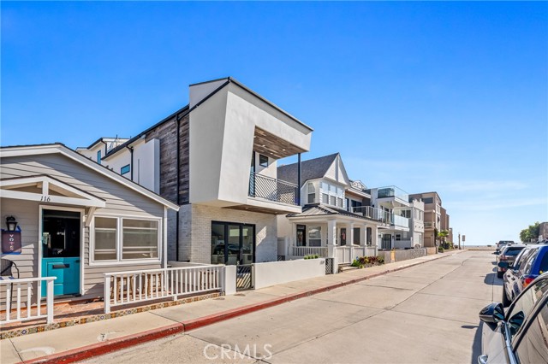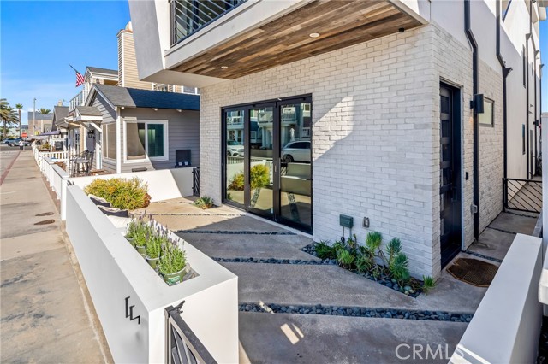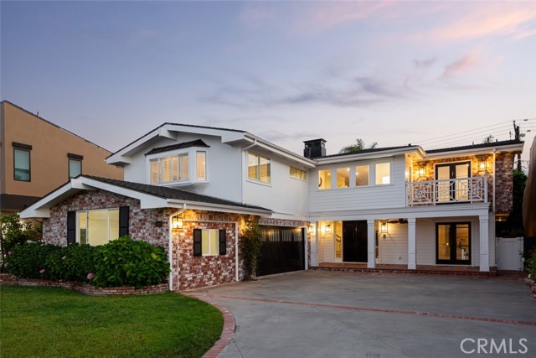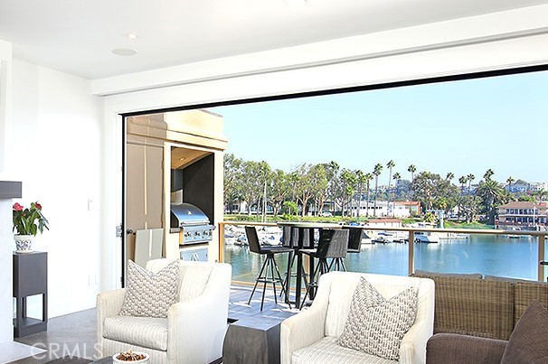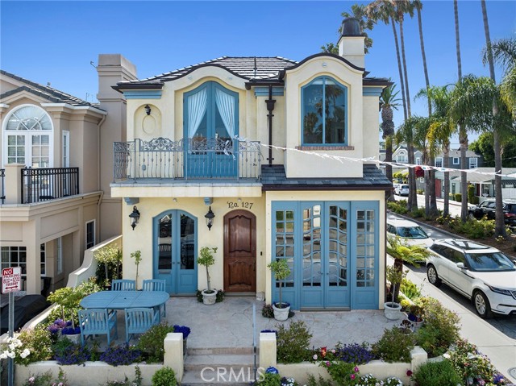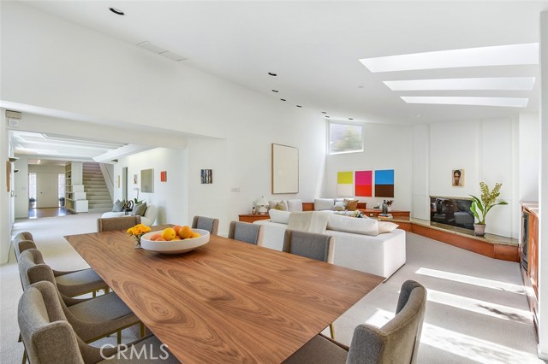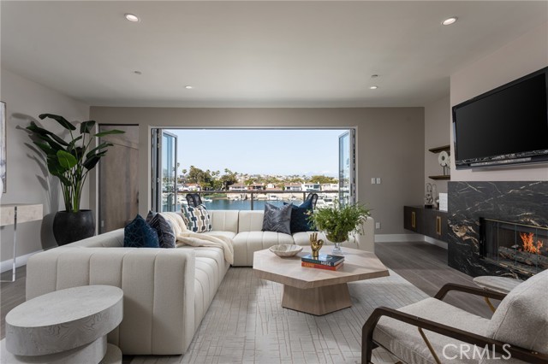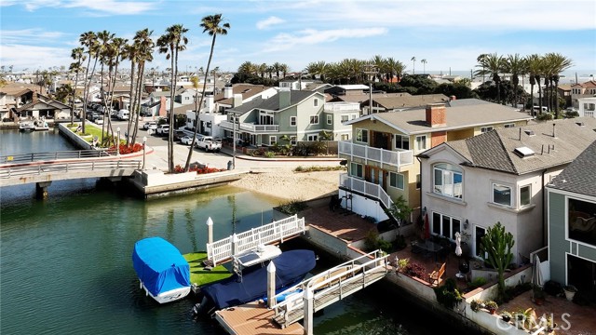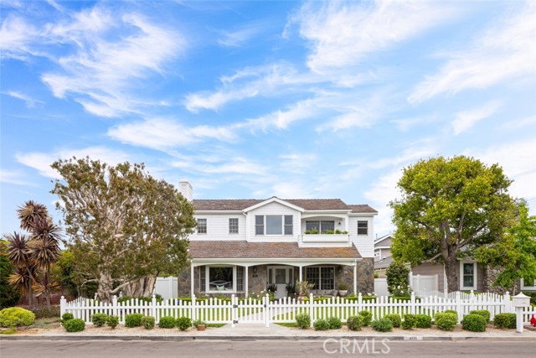114 27th Street
Newport Beach, CA 92663
Situated in the heart of West Newport Beach, this contemporary single family residence is just a few steps to the ocean. A stones throw away from the boardwalk. The property was constructed from the ground up in 2018. Quality construction, upgraded modern finishes, beautiful interior fixtures, custom lighting throughout. Creative in architecture, the builder was able to design the ocean view deck to expand from the front of the property all the way to the rear. Two entertaining areas on the roof top decks to enjoy, including an entertaining bar and full bath/shower. The main floor offers an open layout with direct access to the front ground level patio. Open interior living space has high ceilings, modern fireplace, well appointed gourmet kitchen, sleek modern cabinetry with custom tile work. Convenient easy access to the attached two car garage. The second level master suite enjoys a private ocean view deck, this is the spot for watching endless sunsets! Spacious master bath beautifully tiled with oversized shower and tub. Two additional bedrooms, full bath, inside laundry are located on the second level. Embrace the coastal living lifestyle just 4 homes from the ocean. Minutes from the Pier, restaurants and entertainment. This is a superior location close to all the amenities the Newport Peninsula has to offer right out your front door.
PROPERTY INFORMATION
| MLS # | NP24192865 | Lot Size | 1,750 Sq. Ft. |
| HOA Fees | $0/Monthly | Property Type | Single Family Residence |
| Price | $ 4,395,000
Price Per SqFt: $ 2,300 |
DOM | 336 Days |
| Address | 114 27th Street | Type | Residential |
| City | Newport Beach | Sq.Ft. | 1,911 Sq. Ft. |
| Postal Code | 92663 | Garage | 2 |
| County | Orange | Year Built | 2018 |
| Bed / Bath | 3 / 3.5 | Parking | 2 |
| Built In | 2018 | Status | Active |
INTERIOR FEATURES
| Has Laundry | Yes |
| Laundry Information | Electric Dryer Hookup, Inside, Upper Level, Washer Hookup |
| Has Fireplace | Yes |
| Fireplace Information | Living Room, Gas, Decorative |
| Has Appliances | Yes |
| Kitchen Appliances | 6 Burner Stove, Built-In Range, Dishwasher, Freezer, Disposal, Gas Oven, Gas Cooktop, Microwave, Range Hood, Tankless Water Heater |
| Kitchen Area | Breakfast Counter / Bar, Family Kitchen |
| Has Heating | Yes |
| Heating Information | Central |
| Room Information | All Bedrooms Up, Kitchen, Living Room, Walk-In Closet |
| Has Cooling | Yes |
| Cooling Information | Central Air |
| Flooring Information | Vinyl |
| InteriorFeatures Information | 2 Staircases, Balcony, Bar, Built-in Features, High Ceilings, Open Floorplan, Quartz Counters, Recessed Lighting |
| EntryLocation | 1st |
| Entry Level | 1 |
| Has Spa | No |
| SpaDescription | None |
| WindowFeatures | Custom Covering |
| Bathroom Information | Bathtub, Shower, Shower in Tub, Double sinks in bath(s), Double Sinks in Primary Bath, Dual shower heads (or Multiple), Quartz Counters, Vanity area, Walk-in shower |
| Main Level Bedrooms | 0 |
| Main Level Bathrooms | 1 |
EXTERIOR FEATURES
| Has Pool | No |
| Pool | None |
| Has Patio | Yes |
| Patio | Concrete, Deck, Patio Open, Roof Top, See Remarks |
WALKSCORE
MAP
MORTGAGE CALCULATOR
- Principal & Interest:
- Property Tax: $4,688
- Home Insurance:$119
- HOA Fees:$0
- Mortgage Insurance:
PRICE HISTORY
| Date | Event | Price |
| 09/17/2024 | Listed | $4,395,000 |

Topfind Realty
REALTOR®
(844)-333-8033
Questions? Contact today.
Use a Topfind agent and receive a cash rebate of up to $43,950
Listing provided courtesy of Tracy Seeber, Burr White Realty. Based on information from California Regional Multiple Listing Service, Inc. as of #Date#. This information is for your personal, non-commercial use and may not be used for any purpose other than to identify prospective properties you may be interested in purchasing. Display of MLS data is usually deemed reliable but is NOT guaranteed accurate by the MLS. Buyers are responsible for verifying the accuracy of all information and should investigate the data themselves or retain appropriate professionals. Information from sources other than the Listing Agent may have been included in the MLS data. Unless otherwise specified in writing, Broker/Agent has not and will not verify any information obtained from other sources. The Broker/Agent providing the information contained herein may or may not have been the Listing and/or Selling Agent.
