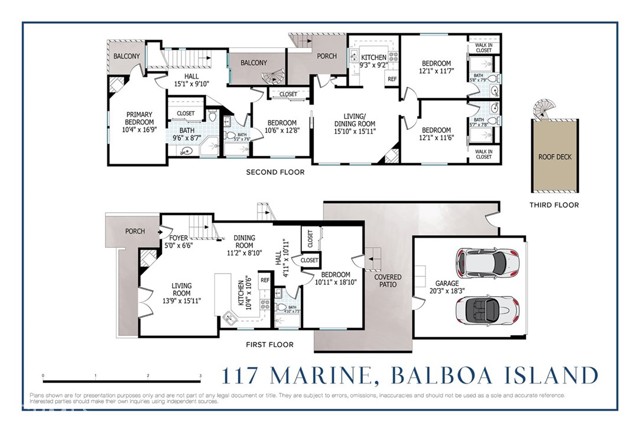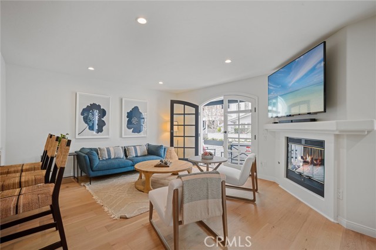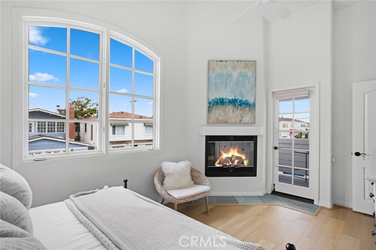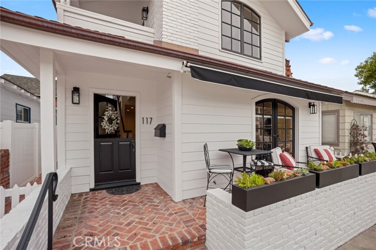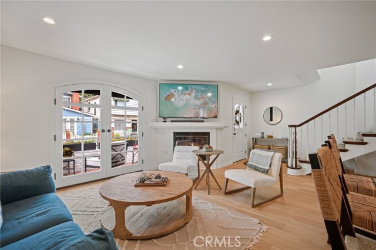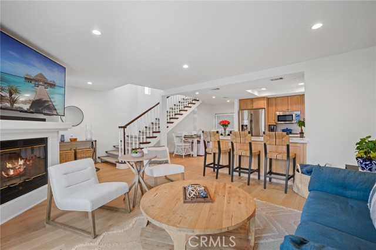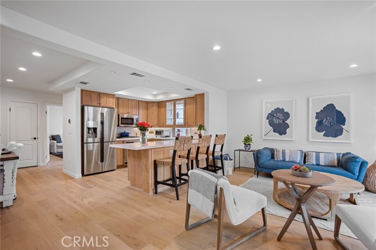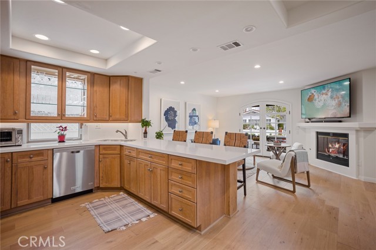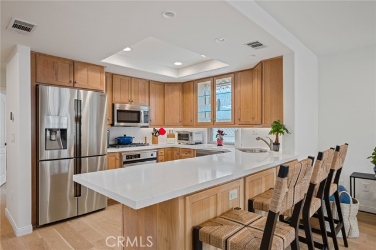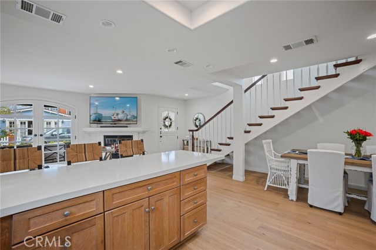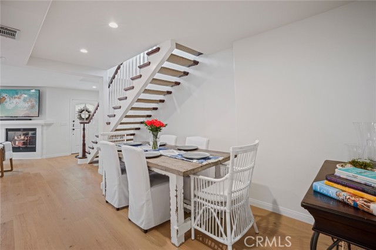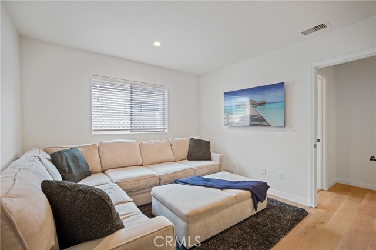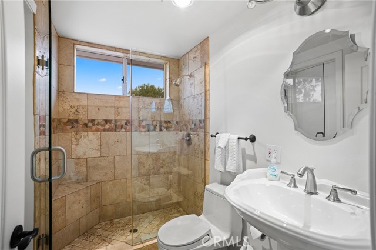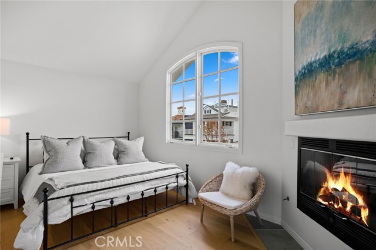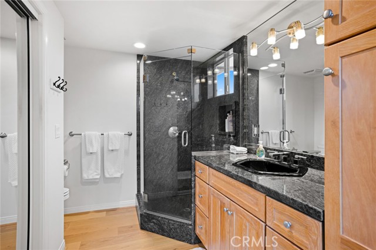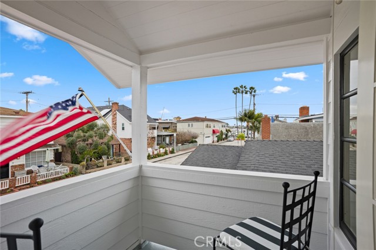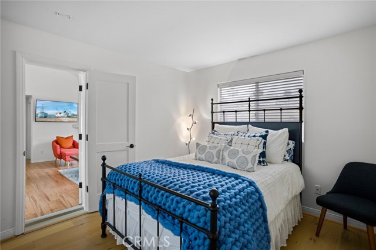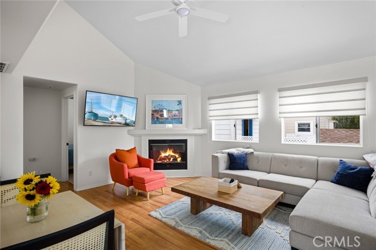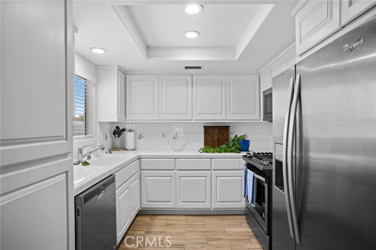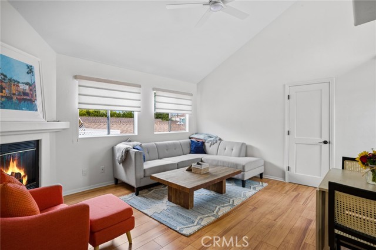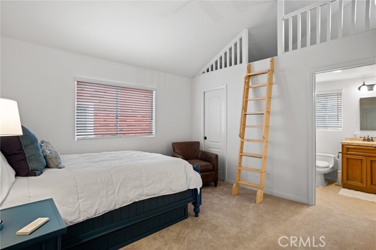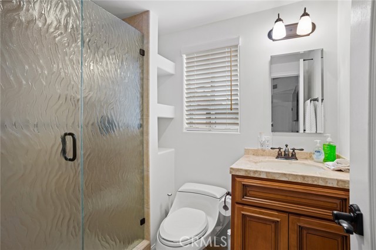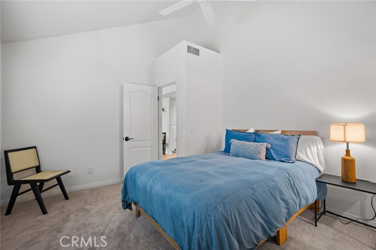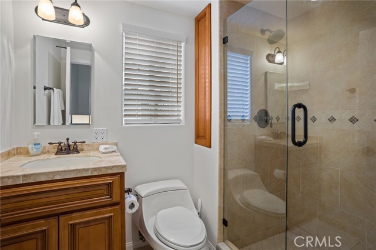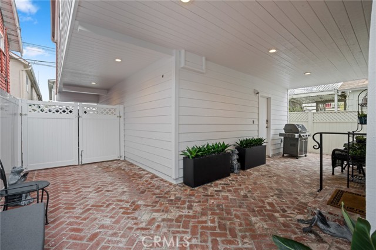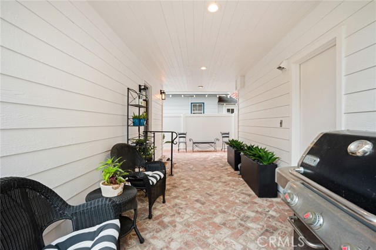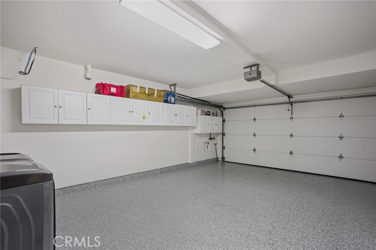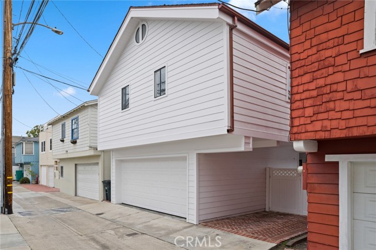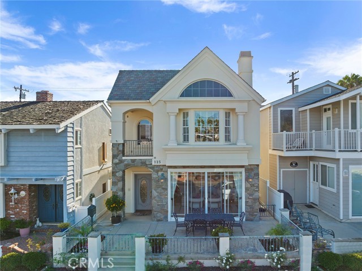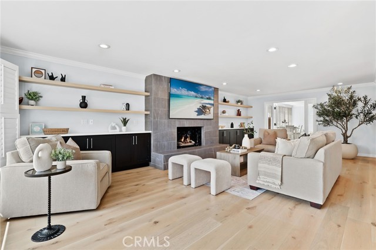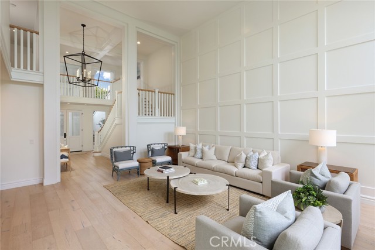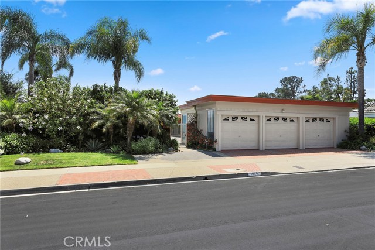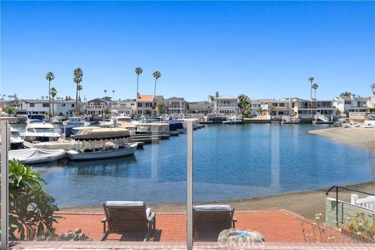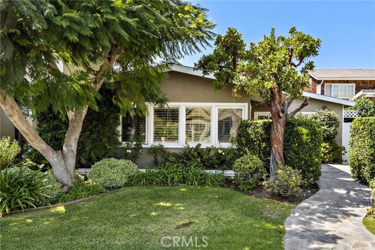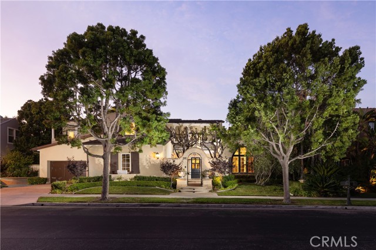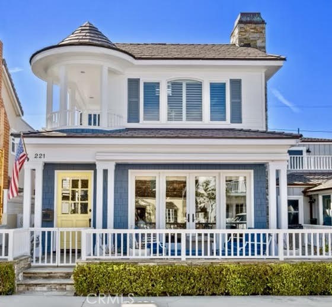117 Marine Avenue
Newport Beach, CA 92662
Outstanding Balboa Island Coastal 5-Bedroom, 5-Bath Coastal Duplex at a great Bay-View location near the Village Center. Completely remodeled and expanded in 1991 and beautifully remodeled again in 2022, 117 Marine showcases an inviting Cape Cod infused design with 3 bedrooms in the remarkable main home and 2 bedrooms in the spacious rear apartment. The first level of the main home is approached through a dutch door into the open floor-planned living and dining spaces. This level also provides a bedroom and 3/4 bath along with a front patio, 2-car garage, and side carport for up to 2 more cars. The second level offers a large primary suite with fireplace, and a guest bedroom with its own bath. The deluxe rear apartment has a private staircase and a comfortable living/dining space along with 2 en-suite bedrooms. All bedrooms on the upper level have high vaulted ceilings, and there is a roof deck on the third level with views of the Bay. There is also an interior doorway between the two units on the 2nd level should the new owner want to utilize the home as a single residence. 2022 improvements include NEW: Roof, AC units, Wolf Range, LG Deluxe Washer and Dryer, Electric Canopy, Quartz Kitchen Counters, Motorized Blackout Shade in the primary bedroom, fresh paint inside and out, and new wood floors on 2nd level. This turnkey home, which could include furnishings, is ready for its new owner to enjoy life on Balboa Island!
PROPERTY INFORMATION
| MLS # | NP24160131 | Lot Size | 2,614 Sq. Ft. |
| HOA Fees | $0/Monthly | Property Type | Duplex |
| Price | $ 4,495,000
Price Per SqFt: $ 1,972 |
DOM | 380 Days |
| Address | 117 Marine Avenue | Type | Residential |
| City | Newport Beach | Sq.Ft. | 2,279 Sq. Ft. |
| Postal Code | 92662 | Garage | 2 |
| County | Orange | Year Built | 1940 |
| Bed / Bath | 5 / 0 | Parking | 4 |
| Built In | 1940 | Status | Active |
INTERIOR FEATURES
| Has Laundry | Yes |
| Laundry Information | In Garage |
| Has Fireplace | Yes |
| Fireplace Information | Living Room, Primary Bedroom, Great Room |
| Has Appliances | Yes |
| Kitchen Appliances | Convection Oven, Dishwasher, Disposal |
| Kitchen Information | Kitchen Open to Family Room, Quartz Counters |
| Kitchen Area | Breakfast Counter / Bar |
| Has Heating | Yes |
| Heating Information | Central, Forced Air |
| Room Information | Main Floor Bedroom, Primary Suite |
| Has Cooling | Yes |
| Cooling Information | Central Air |
| Flooring Information | Laminate |
| InteriorFeatures Information | 2 Staircases, Cathedral Ceiling(s), Ceiling Fan(s), Furnished, Granite Counters, Open Floorplan, Quartz Counters |
| EntryLocation | 1 |
| Entry Level | 1 |
| Has Spa | No |
| SpaDescription | None |
| Main Level Bedrooms | 1 |
| Main Level Bathrooms | 1 |
EXTERIOR FEATURES
| Roof | Shingle |
| Has Pool | No |
| Pool | None |
| Has Patio | Yes |
| Patio | Brick, Patio, Roof Top |
WALKSCORE
MAP
MORTGAGE CALCULATOR
- Principal & Interest:
- Property Tax: $4,795
- Home Insurance:$119
- HOA Fees:$0
- Mortgage Insurance:
PRICE HISTORY
| Date | Event | Price |
| 08/06/2024 | Listed | $4,495,000 |

Topfind Realty
REALTOR®
(844)-333-8033
Questions? Contact today.
Use a Topfind agent and receive a cash rebate of up to $44,950
Listing provided courtesy of Donald Abrams, Abrams Coastal Properties. Based on information from California Regional Multiple Listing Service, Inc. as of #Date#. This information is for your personal, non-commercial use and may not be used for any purpose other than to identify prospective properties you may be interested in purchasing. Display of MLS data is usually deemed reliable but is NOT guaranteed accurate by the MLS. Buyers are responsible for verifying the accuracy of all information and should investigate the data themselves or retain appropriate professionals. Information from sources other than the Listing Agent may have been included in the MLS data. Unless otherwise specified in writing, Broker/Agent has not and will not verify any information obtained from other sources. The Broker/Agent providing the information contained herein may or may not have been the Listing and/or Selling Agent.

