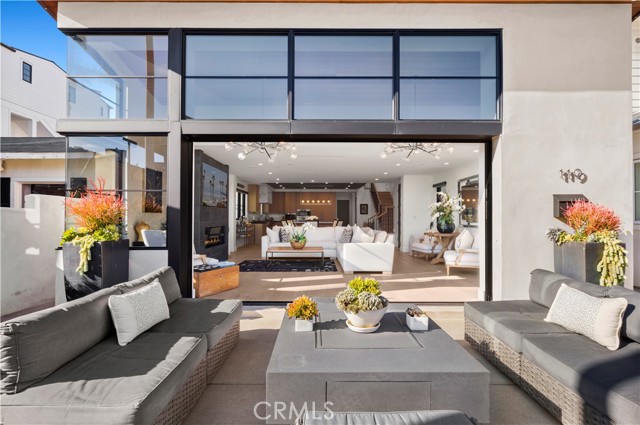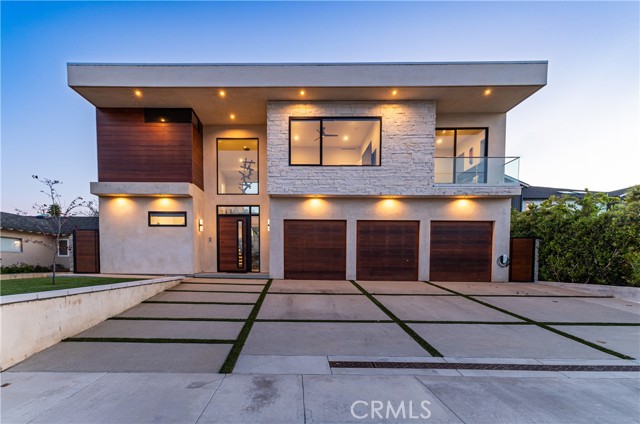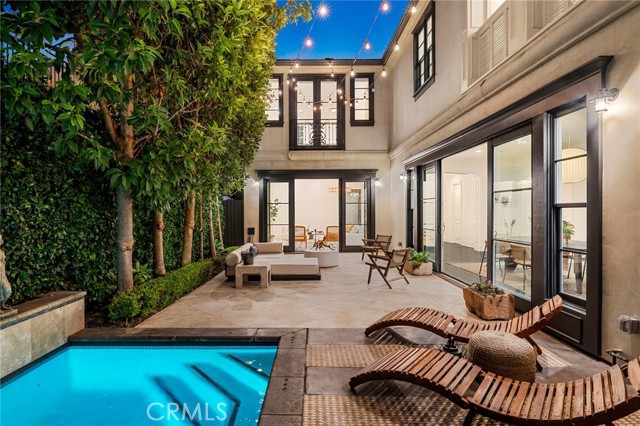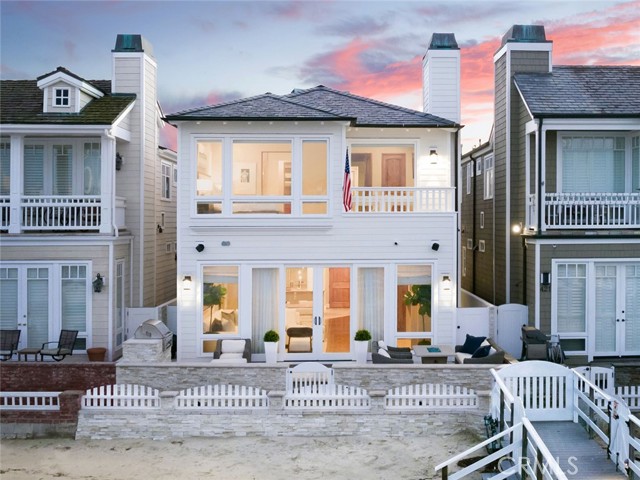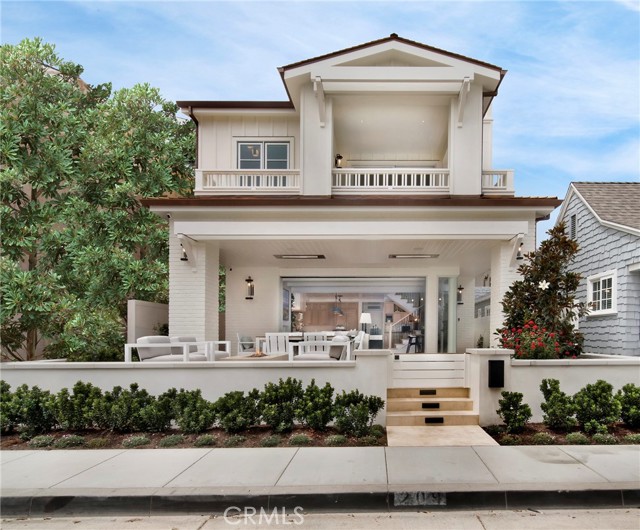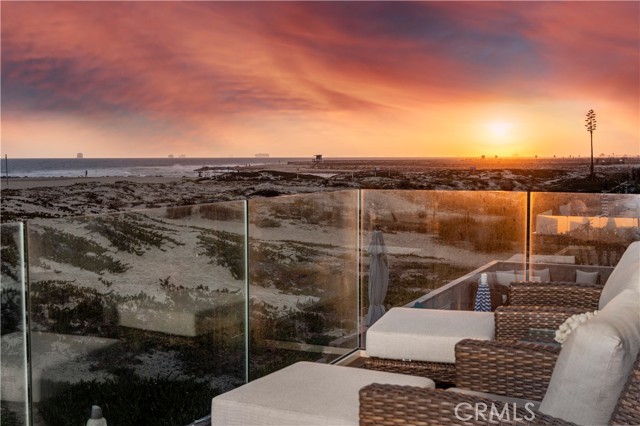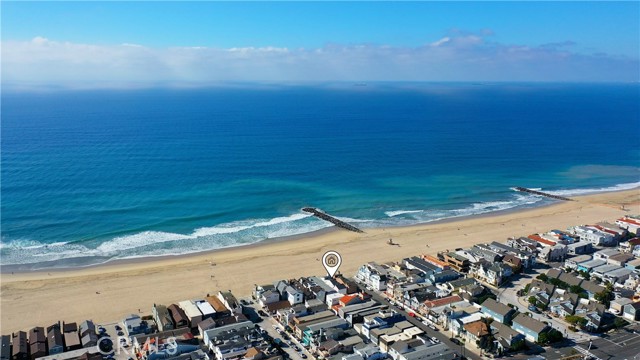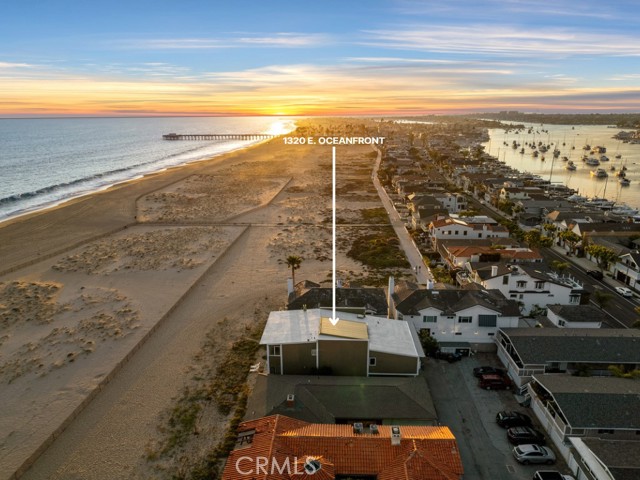119 41st Street
Newport Beach, CA 92663
Sold
Welcome to 119 41st Street - This contemporary three-story home is located just steps from the sand. The open floor plan boasts three bedrooms plus a bonus room, which could easily be converted to a bedroom, and five bathrooms; perfect for those who love to entertain. Upon entering, you will be greeted with a bright and open floor plan with soaring nine-foot ceilings, rich hardwood floors, and walls of windows that bathe the home in natural light. One will find the living room perfect for relaxing or entertaining, with a cozy fireplace, comfortable seating, large flat screen TV. Making your way outside, pocketing doors spanning the width of the property open out to the spacious front patio with views of the beach. The designer gourmet kitchen is equipped with a Sub-Zero refrigerator, built-in wine fridge, Wolf 48” range, Wolf Espresso machine, Wolf double ovens with steamer, and Miele dishwasher. Custom wood cabinets and Bianco Cielo natural stone countertops complete this unique and timeless look, adorned with Newport Brass fixtures, and Emtek polished nickel hardware. This stunning home also features two rooftop decks, providing a breathtaking view of Newport Center, city lights and the ocean. Find a Jacuzzi for ultimate relaxation on the rear roof deck. An integrated exterior lighting system along with the most advanced surround sound speakers can be found on all floors and are easily controlled from a cell phone, allowing for pure and effortless enjoyment on any occasion. To make entertaining even more accessible, the state-of-the-art elevator will take you to any of the three floors. On a security level – this home is equipped with ultramodern keyless entry, video surveillance, and fire sprinkler systems. Furthermore, power blinds and tinted windows are found throughout the house to provide privacy and protection from the sun on hot summer days. The two-car garage comes equipped with a Tesla power connection, tankless water heater with a filter system, and a covered carport. Situated on the roof, one will find solar panels which are used to power the entire home and are owned outright. This home has an active short term rental permit, which makes this newer build the ultimate investment property or family home – rental projections available. Don't miss your chance to own this one-of-a-kind, luxury contemporary home in the heart of Newport Beach, steps away from the ocean.
PROPERTY INFORMATION
| MLS # | NP23012810 | Lot Size | 2,550 Sq. Ft. |
| HOA Fees | $0/Monthly | Property Type | Single Family Residence |
| Price | $ 6,695,000
Price Per SqFt: $ 2,121 |
DOM | 938 Days |
| Address | 119 41st Street | Type | Residential |
| City | Newport Beach | Sq.Ft. | 3,156 Sq. Ft. |
| Postal Code | 92663 | Garage | 2 |
| County | Orange | Year Built | 2018 |
| Bed / Bath | 3 / 5 | Parking | 3 |
| Built In | 2018 | Status | Closed |
| Sold Date | 2023-03-17 |
INTERIOR FEATURES
| Has Laundry | Yes |
| Laundry Information | Dryer Included, Gas Dryer Hookup, Individual Room, Washer Hookup, Washer Included |
| Has Fireplace | Yes |
| Fireplace Information | Living Room, Outside, Patio, Gas, Fire Pit |
| Has Appliances | Yes |
| Kitchen Appliances | 6 Burner Stove, Barbecue, Built-In Range, Convection Oven, Dishwasher, Double Oven, Disposal, Gas Oven, Gas Range, Gas Cooktop, Ice Maker, Microwave, Range Hood, Refrigerator, Self Cleaning Oven, Tankless Water Heater, Water Purifier, Water Softener |
| Kitchen Information | Kitchen Island, Kitchen Open to Family Room, Pots & Pan Drawers, Self-closing cabinet doors, Self-closing drawers, Stone Counters, Utility sink, Walk-In Pantry |
| Kitchen Area | Dining Ell, Family Kitchen, In Family Room, Dining Room, In Kitchen, In Living Room |
| Has Heating | Yes |
| Heating Information | Central, Fireplace(s), Solar, Zoned |
| Room Information | All Bedrooms Up, Bonus Room, Entry, Family Room, Game Room, Kitchen, Laundry, Living Room, Primary Bathroom, Primary Bedroom, Primary Suite, Walk-In Closet, Walk-In Pantry |
| Has Cooling | Yes |
| Cooling Information | Central Air, Zoned |
| Flooring Information | Wood |
| InteriorFeatures Information | Bar, Ceiling Fan(s), Dry Bar, Elevator, Furnished, High Ceilings, Home Automation System, Living Room Balcony, Living Room Deck Attached, Open Floorplan, Pantry, Recessed Lighting, Stone Counters, Storage, Unfurnished, Wired for Data, Wired for Sound |
| DoorFeatures | Sliding Doors |
| Has Spa | Yes |
| SpaDescription | Above Ground, Roof Top, Solar Heated |
| WindowFeatures | Solar Screens |
| SecuritySafety | Carbon Monoxide Detector(s), Closed Circuit Camera(s), Fire Sprinkler System, Security Lights, Security System, Smoke Detector(s), Wired for Alarm System |
| Bathroom Information | Bathtub, Shower, Shower in Tub, Double sinks in bath(s), Double Sinks in Primary Bath, Exhaust fan(s), Linen Closet/Storage, Main Floor Full Bath, Privacy toilet door, Stone Counters, Upgraded, Walk-in shower |
| Main Level Bedrooms | 0 |
| Main Level Bathrooms | 1 |
EXTERIOR FEATURES
| ExteriorFeatures | Rain Gutters |
| FoundationDetails | Slab |
| Roof | Metal |
| Has Pool | No |
| Pool | None |
| Has Patio | Yes |
| Patio | Covered, Patio, Patio Open, Roof Top, Stone |
| Has Fence | Yes |
| Fencing | Stucco Wall |
| Has Sprinklers | Yes |
WALKSCORE
MAP
MORTGAGE CALCULATOR
- Principal & Interest:
- Property Tax: $7,141
- Home Insurance:$119
- HOA Fees:$0
- Mortgage Insurance:
PRICE HISTORY
| Date | Event | Price |
| 03/17/2023 | Sold | $6,955,000 |
| 02/14/2023 | Active Under Contract | $6,695,000 |
| 01/27/2023 | Listed | $6,695,000 |

Topfind Realty
REALTOR®
(844)-333-8033
Questions? Contact today.
Interested in buying or selling a home similar to 119 41st Street?
Newport Beach Similar Properties
Listing provided courtesy of Stephanie Peterson, Arbor Real Estate. Based on information from California Regional Multiple Listing Service, Inc. as of #Date#. This information is for your personal, non-commercial use and may not be used for any purpose other than to identify prospective properties you may be interested in purchasing. Display of MLS data is usually deemed reliable but is NOT guaranteed accurate by the MLS. Buyers are responsible for verifying the accuracy of all information and should investigate the data themselves or retain appropriate professionals. Information from sources other than the Listing Agent may have been included in the MLS data. Unless otherwise specified in writing, Broker/Agent has not and will not verify any information obtained from other sources. The Broker/Agent providing the information contained herein may or may not have been the Listing and/or Selling Agent.
