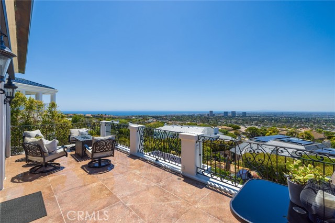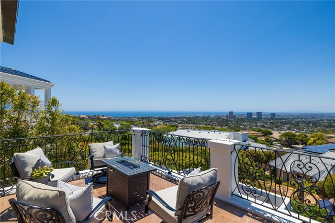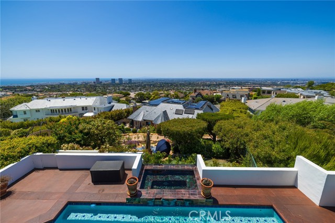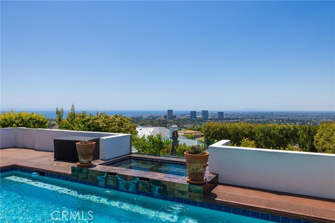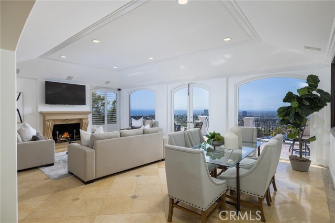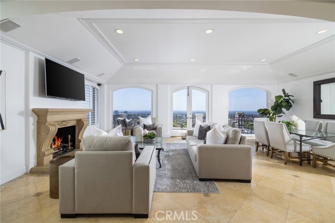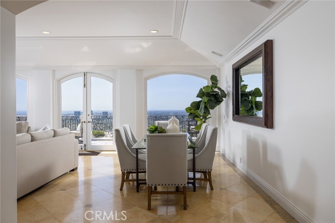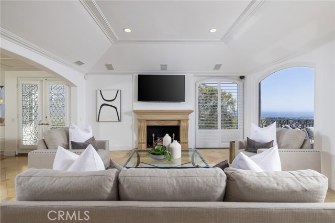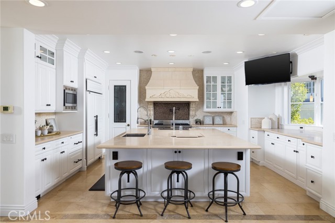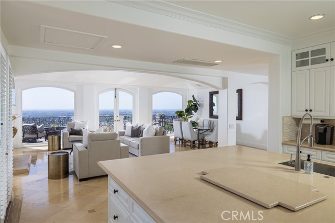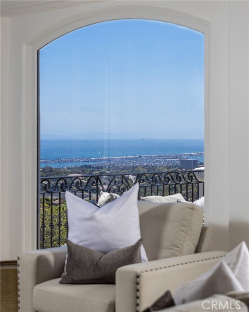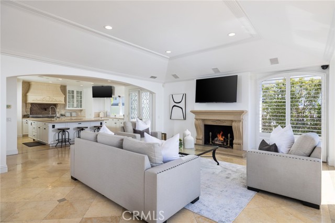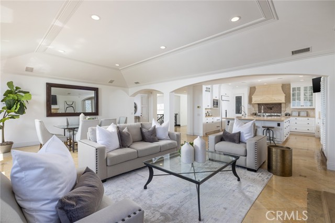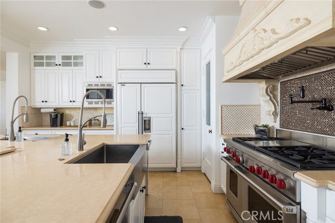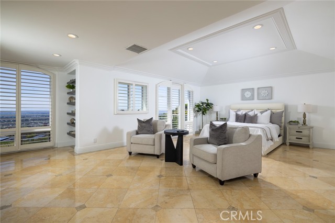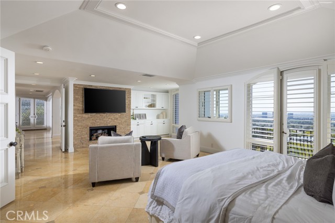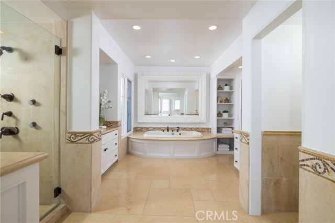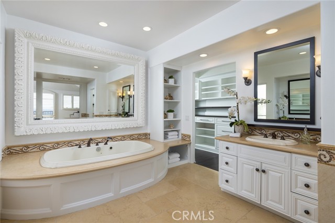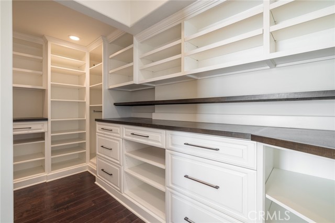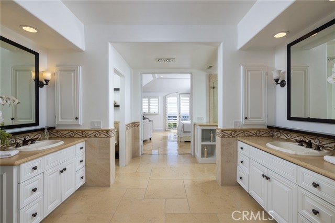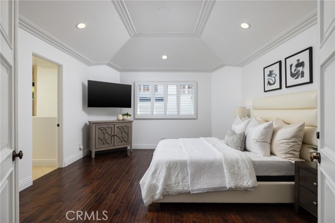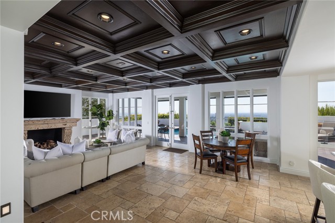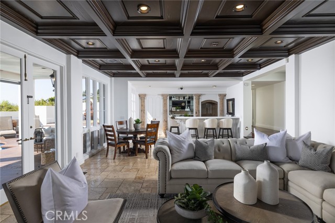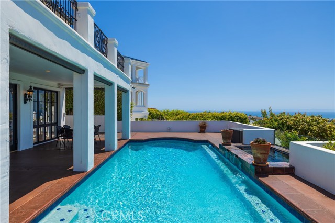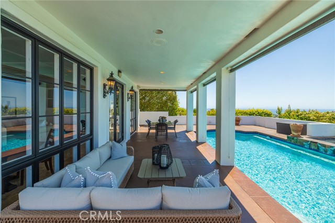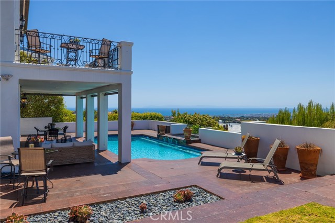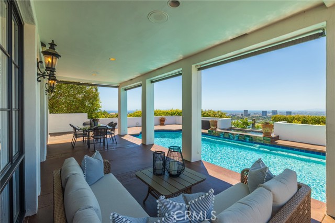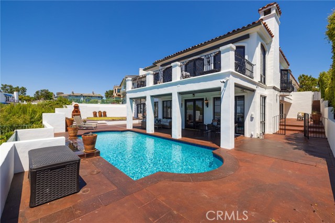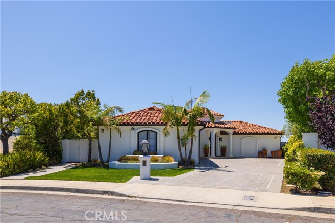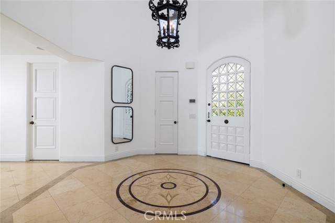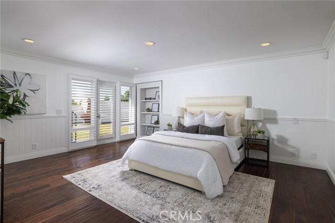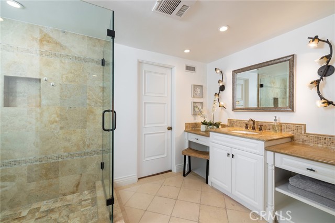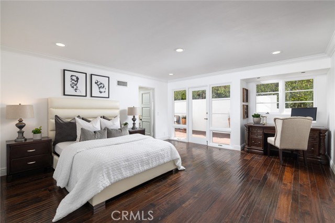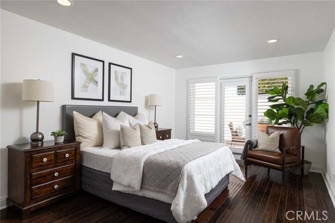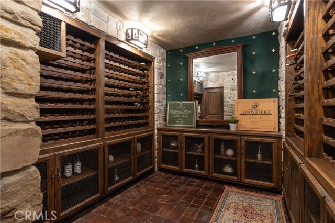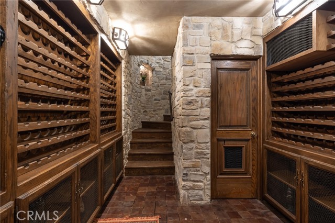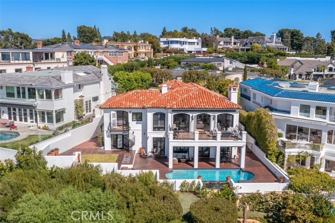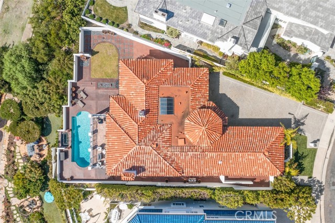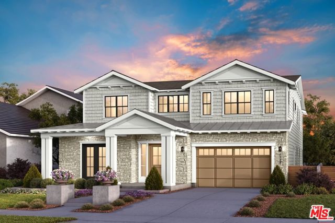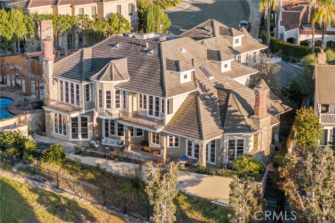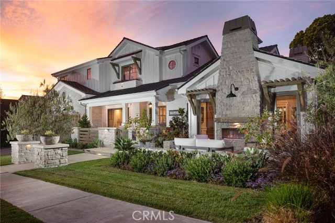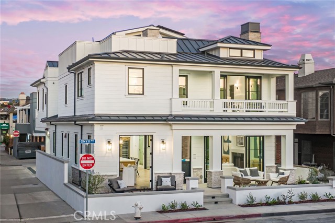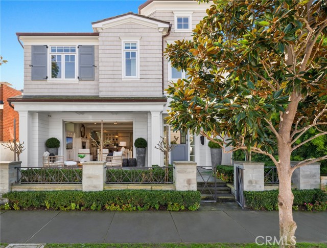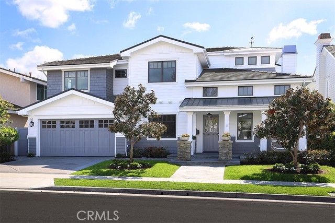12 Geneve
Newport Beach, CA 92660
Sold
Enveloped in the allure of boundless ocean vistas, twinkling city lights, and majestic mountains, this immaculate home is the epitome of sophistication and comfort. Experience the embodiment of sophistication with this elegant home, nestled in the guard-gated community of Harbor Ridge, renowned for its breathtaking panoramic views. This magnificent residence serves as a private retreat, offering ocean, city light, and mountain vistas visible from nearly every room. Effortlessly indulge in luxury in this home, graced with fine limestone and hardwood floors, a dedicated home office, and an impressive 900-bottle wine cellar. The residence features a master suite on the main level with commanding ocean views and resort-like grounds, fostering a sense of refined living. The heart of the home, an open-concept kitchen, is a testament to tasteful design featuring a spacious center island, furniture-grade cabinetry, premium stone countertops, and high-end appliances, including a built-in refrigerator and a Wolf gas range. The lower level extends to an expansive, meticulously designed outdoor space. Embrace the California sun in the oversized pool or find solace in the shade beneath the extensive covered patio with automated custom shades and accent lighting. This level boasts three secondary bedrooms, each with its own en-suite bathroom, making it perfect for hosting guests. Unwind in the master suite, a haven in itself, with vaulted ceilings, a private ocean-view balcony, a stacked stone fireplace, and a spa-like bathroom. Beyond the opulent 5,300 square foot interior are the alluring outdoor living spaces. The piece de resistance is the hot tub, offering uninterrupted ocean views, shimmering city lights, and verdant hillsides. Additional highlights include a main floor guest suite, an outdoor shower, custom Walker Zanger stonework, an advanced security system, a paved stone driveway, and an attached three-car garage. All of this, combined with proximity to pristine beaches, and the chic shopping/dining choices at Fashion Island, makes this ocean view home an unparalleled offering, a truly remarkable legacy property.
PROPERTY INFORMATION
| MLS # | OC23110555 | Lot Size | 9,100 Sq. Ft. |
| HOA Fees | $385/Monthly | Property Type | Single Family Residence |
| Price | $ 6,495,000
Price Per SqFt: $ 1,224 |
DOM | 792 Days |
| Address | 12 Geneve | Type | Residential |
| City | Newport Beach | Sq.Ft. | 5,308 Sq. Ft. |
| Postal Code | 92660 | Garage | 2 |
| County | Orange | Year Built | 1982 |
| Bed / Bath | 5 / 7 | Parking | 2 |
| Built In | 1982 | Status | Closed |
| Sold Date | 2023-07-25 |
INTERIOR FEATURES
| Has Laundry | Yes |
| Laundry Information | Individual Room, Inside |
| Has Fireplace | Yes |
| Fireplace Information | Dining Room, Family Room, Living Room, Master Bedroom, Gas, Gas Starter |
| Has Appliances | Yes |
| Kitchen Appliances | 6 Burner Stove, Built-In Range, Dishwasher, Freezer, Disposal, Gas Water Heater, Range Hood, Refrigerator |
| Kitchen Information | Built-in Trash/Recycling, Butler's Pantry, Kitchen Island, Kitchen Open to Family Room, Remodeled Kitchen, Self-closing drawers, Stone Counters |
| Kitchen Area | Breakfast Counter / Bar, Family Kitchen, Dining Room, In Kitchen |
| Has Heating | Yes |
| Heating Information | Central |
| Room Information | Bonus Room, Family Room, Formal Entry, Foyer, Great Room, Kitchen, Laundry, Living Room, Main Floor Bedroom, Main Floor Master Bedroom, Master Bathroom, Master Bedroom, Master Suite, Media Room, Office, Walk-In Closet, Walk-In Pantry, Wine Cellar |
| Has Cooling | Yes |
| Cooling Information | Central Air, Dual |
| Flooring Information | Stone, Wood |
| InteriorFeatures Information | Balcony, Bar, Crown Molding, High Ceilings, Living Room Balcony, Living Room Deck Attached, Open Floorplan, Pantry, Recessed Lighting, Stone Counters, Wet Bar |
| EntryLocation | / |
| Entry Level | 1 |
| Has Spa | Yes |
| SpaDescription | Private, Heated, In Ground |
| WindowFeatures | Screens, Shutters |
| SecuritySafety | 24 Hour Security, Gated with Attendant, Carbon Monoxide Detector(s), Gated Community, Gated with Guard, Guarded, Security System, Smoke Detector(s) |
| Bathroom Information | Bathtub, Shower, Closet in bathroom, Double Sinks In Master Bath, Walk-in shower |
| Main Level Bedrooms | 2 |
| Main Level Bathrooms | 3 |
EXTERIOR FEATURES
| ExteriorFeatures | Lighting, Rain Gutters |
| Has Pool | Yes |
| Pool | Private, In Ground |
| Has Patio | Yes |
| Patio | Concrete, Covered, Patio, Patio Open, Terrace |
| Has Fence | Yes |
| Fencing | Security, Stucco Wall |
WALKSCORE
MAP
MORTGAGE CALCULATOR
- Principal & Interest:
- Property Tax: $6,928
- Home Insurance:$119
- HOA Fees:$385
- Mortgage Insurance:
PRICE HISTORY
| Date | Event | Price |
| 07/25/2023 | Sold | $6,500,000 |
| 07/20/2023 | Pending | $6,495,000 |
| 07/12/2023 | Active Under Contract | $6,495,000 |
| 06/21/2023 | Listed | $6,495,000 |

Topfind Realty
REALTOR®
(844)-333-8033
Questions? Contact today.
Interested in buying or selling a home similar to 12 Geneve?
Listing provided courtesy of Milad Sadeghian, Berkshire Hathaway HomeService. Based on information from California Regional Multiple Listing Service, Inc. as of #Date#. This information is for your personal, non-commercial use and may not be used for any purpose other than to identify prospective properties you may be interested in purchasing. Display of MLS data is usually deemed reliable but is NOT guaranteed accurate by the MLS. Buyers are responsible for verifying the accuracy of all information and should investigate the data themselves or retain appropriate professionals. Information from sources other than the Listing Agent may have been included in the MLS data. Unless otherwise specified in writing, Broker/Agent has not and will not verify any information obtained from other sources. The Broker/Agent providing the information contained herein may or may not have been the Listing and/or Selling Agent.
