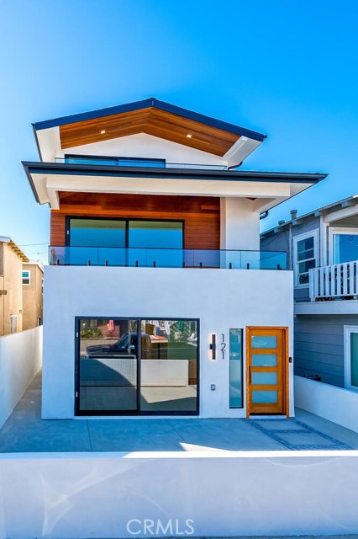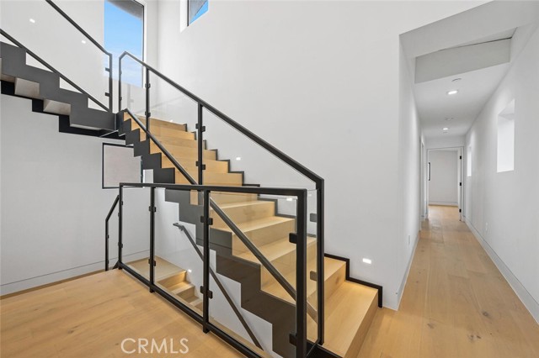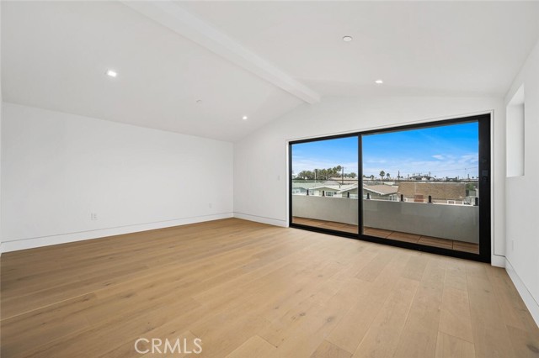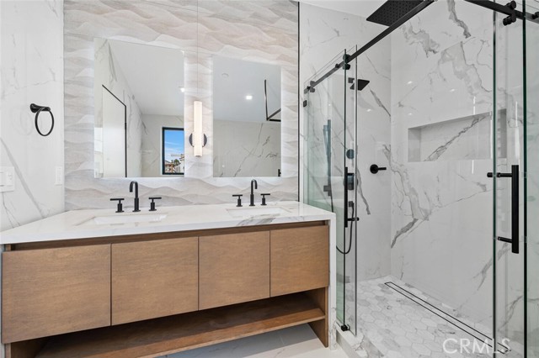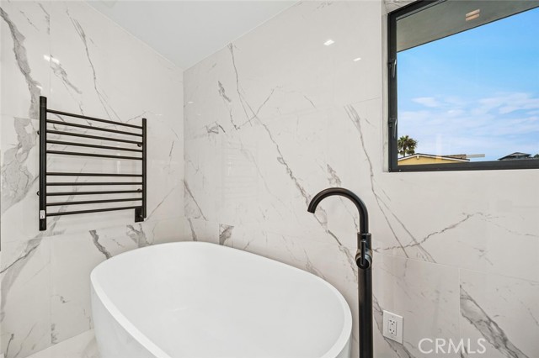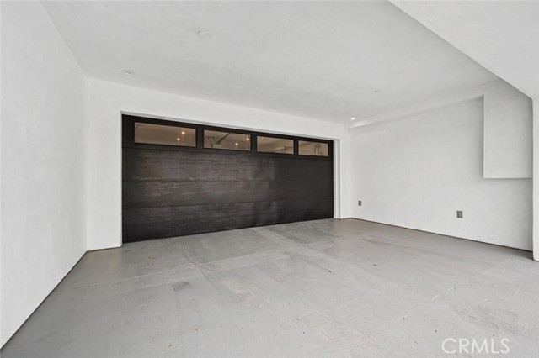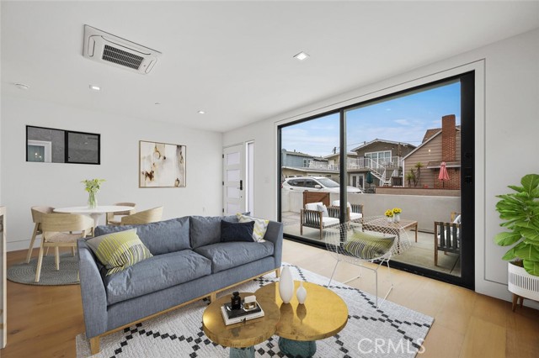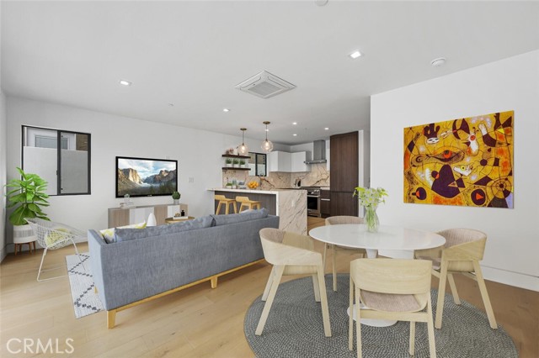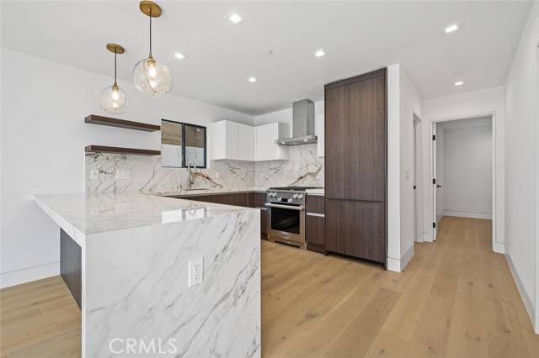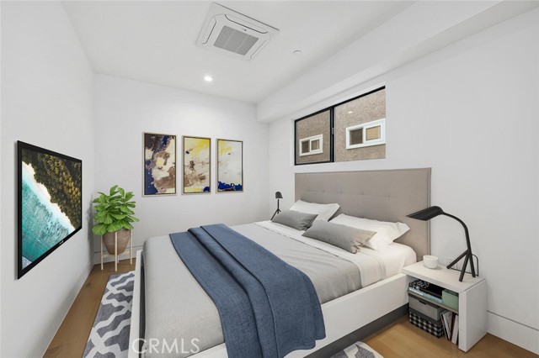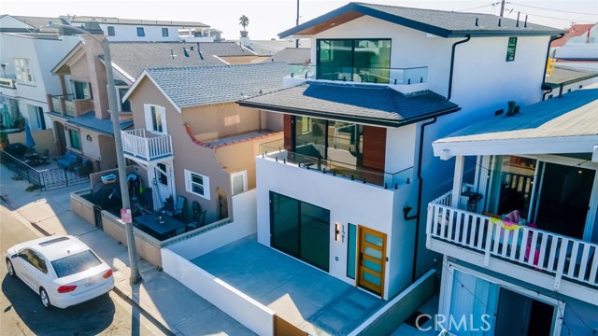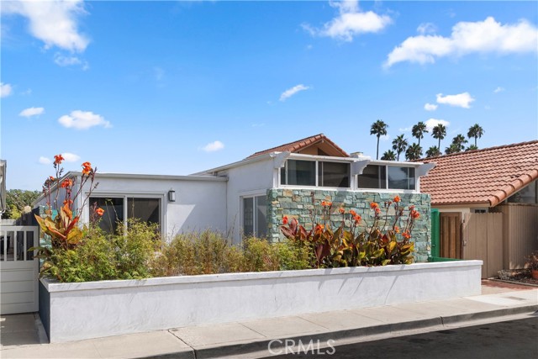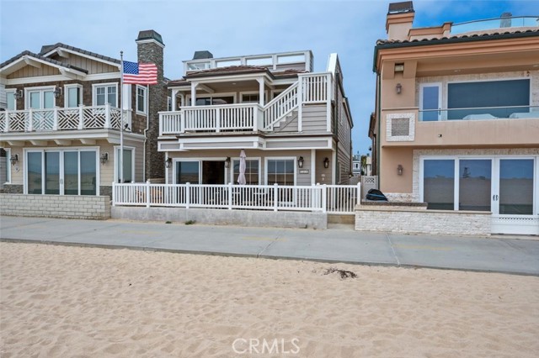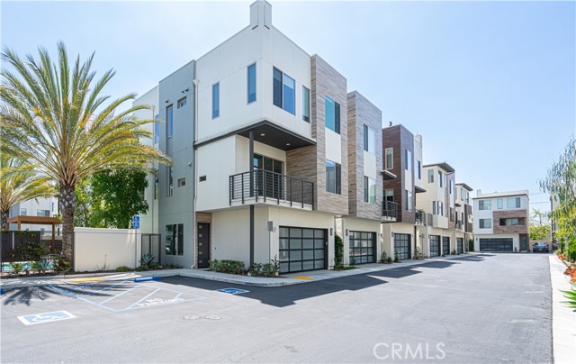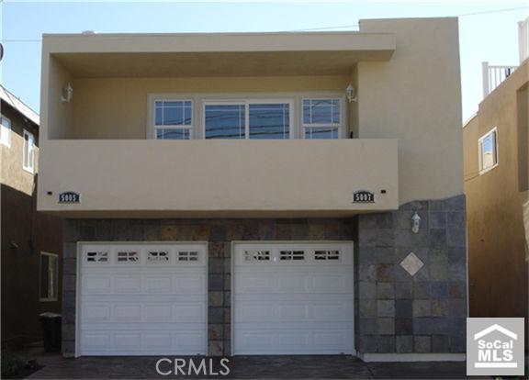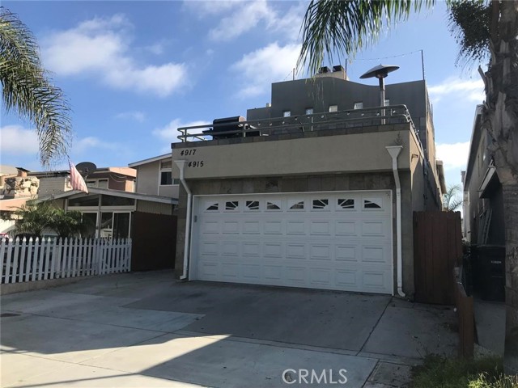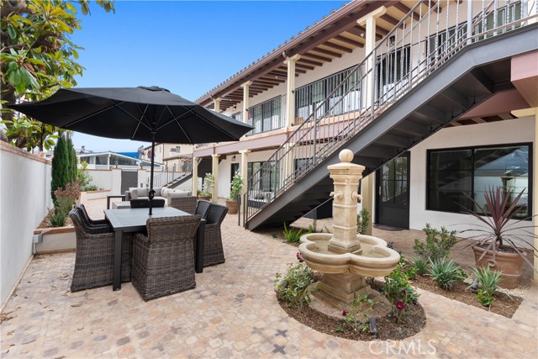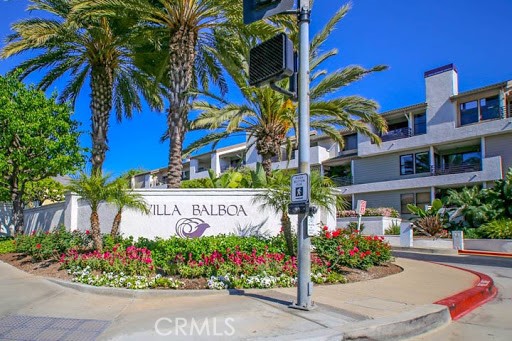121 39th Street #a & B
Newport Beach, CA 92663
$15,000
Price
Price
5
Bed
Bed
4
Bath
Bath
2,500 Sq. Ft.
$6 / Sq. Ft.
$6 / Sq. Ft.
Rare opportunity to lease this beautiful Chic Contemporary duplex. PERFECT for EXTENDED FAMILY. Two units with a total of 5 bedrooms and 4 baths: Upper unit is 1,800 sq. ft. with 3 bedrooms and 3 baths, lower unit has 2 bedroom and 1 bath. Built in 2022, this property showcases style with impressive design and materials. Custom kitchens feature high-end appliances, custom cabinets, large peninsula/island with waterfall edge and quartz countertops. Upper unit has a spacious Living room that opens to a large balcony and lower unit has a fabulous patio both perfect for indoor/outdoor living. Beautiful hardwood-like Luxury Vinyl flooring is through-out the home and custom window coverings. Two car garage with epoxy flooring and two tandem parking spaces. This is your opportunity to live in this magnificent duplex on the Balboa Peninsula. Just five houses from the beach, a walk on the sand is the perfect way to wind down from your busy day.
PROPERTY INFORMATION
| MLS # | NP24228843 | Lot Size | 2,344 Sq. Ft. |
| HOA Fees | $0/Monthly | Property Type | Duplex |
| Price | $ 15,000
Price Per SqFt: $ 6 |
DOM | 223 Days |
| Address | 121 39th Street #a & B | Type | Residential Lease |
| City | Newport Beach | Sq.Ft. | 2,500 Sq. Ft. |
| Postal Code | 92663 | Garage | 2 |
| County | Orange | Year Built | 2022 |
| Bed / Bath | 5 / 4 | Parking | 4 |
| Built In | 2022 | Status | Active |
INTERIOR FEATURES
| Has Laundry | Yes |
| Laundry Information | Dryer Included, In Closet, In Garage, Washer Included |
| Has Fireplace | No |
| Fireplace Information | None |
| Has Appliances | Yes |
| Kitchen Appliances | Built-In Range, Dishwasher, Disposal, Gas Cooktop, Ice Maker, Microwave, Range Hood, Refrigerator, Tankless Water Heater, Vented Exhaust Fan |
| Kitchen Information | Kitchen Island, Kitchen Open to Family Room, Quartz Counters, Self-closing cabinet doors, Walk-In Pantry |
| Kitchen Area | Breakfast Counter / Bar, Dining Ell |
| Has Heating | Yes |
| Heating Information | Central |
| Room Information | Main Floor Bedroom, Primary Suite, Walk-In Closet, Walk-In Pantry |
| Has Cooling | Yes |
| Cooling Information | Central Air |
| Flooring Information | Vinyl |
| InteriorFeatures Information | Balcony, In-Law Floorplan, Living Room Balcony, Living Room Deck Attached, Open Floorplan, Pantry, Quartz Counters, Recessed Lighting, Tandem |
| DoorFeatures | Sliding Doors |
| EntryLocation | 1 |
| Entry Level | 1 |
| Has Spa | No |
| SpaDescription | None |
| WindowFeatures | Custom Covering |
| SecuritySafety | Carbon Monoxide Detector(s), Smoke Detector(s) |
| Bathroom Information | Bathtub, Shower, Double Sinks in Primary Bath, Main Floor Full Bath, Quartz Counters, Soaking Tub |
| Main Level Bedrooms | 2 |
| Main Level Bathrooms | 1 |
EXTERIOR FEATURES
| ExteriorFeatures | Rain Gutters |
| FoundationDetails | Slab |
| Has Pool | No |
| Pool | None |
| Has Patio | Yes |
| Patio | Patio |
| Has Fence | Yes |
| Fencing | Stucco Wall |
WALKSCORE
MAP
PRICE HISTORY
| Date | Event | Price |
| 11/07/2024 | Listed | $15,000 |

Topfind Realty
REALTOR®
(844)-333-8033
Questions? Contact today.
Go Tour This Home
Newport Beach Similar Properties
Listing provided courtesy of Gail Grabner, Pacific Sotheby's Int'l Realty. Based on information from California Regional Multiple Listing Service, Inc. as of #Date#. This information is for your personal, non-commercial use and may not be used for any purpose other than to identify prospective properties you may be interested in purchasing. Display of MLS data is usually deemed reliable but is NOT guaranteed accurate by the MLS. Buyers are responsible for verifying the accuracy of all information and should investigate the data themselves or retain appropriate professionals. Information from sources other than the Listing Agent may have been included in the MLS data. Unless otherwise specified in writing, Broker/Agent has not and will not verify any information obtained from other sources. The Broker/Agent providing the information contained herein may or may not have been the Listing and/or Selling Agent.
