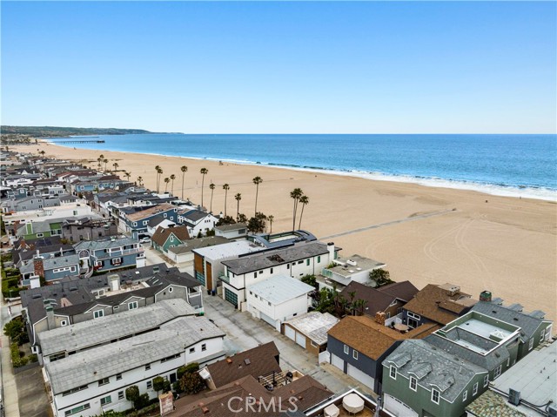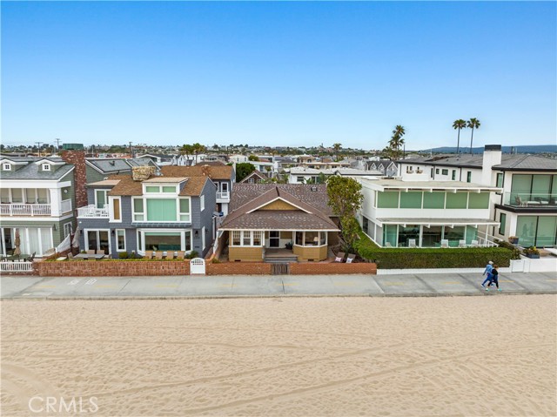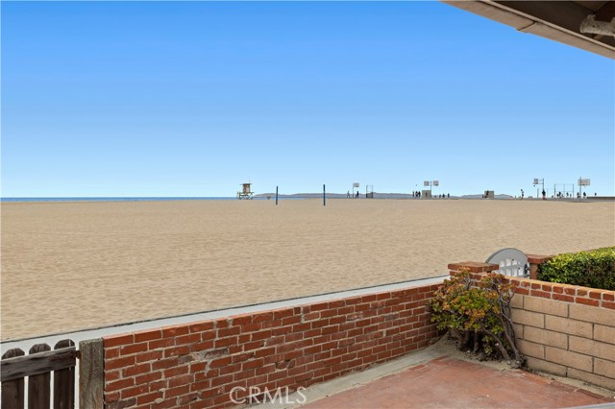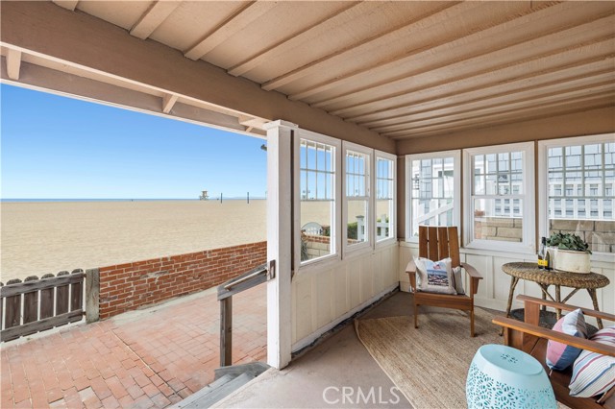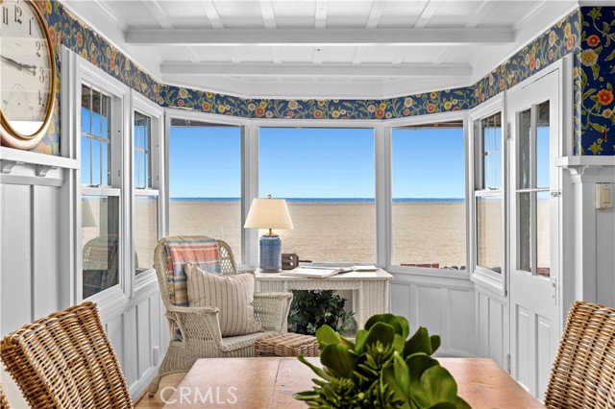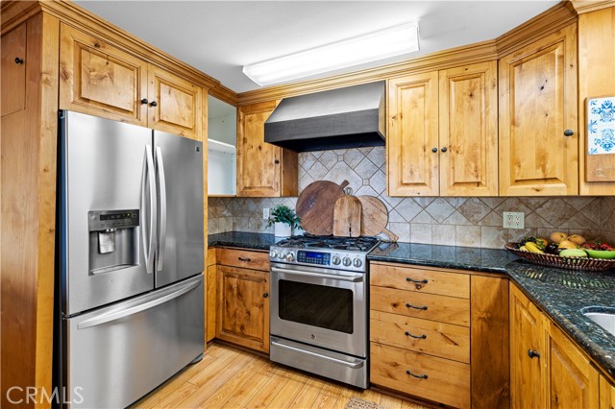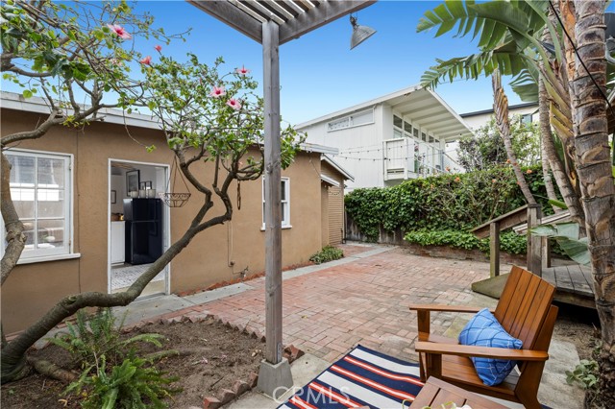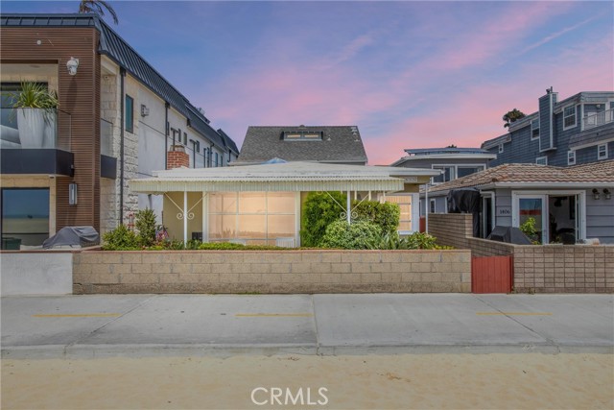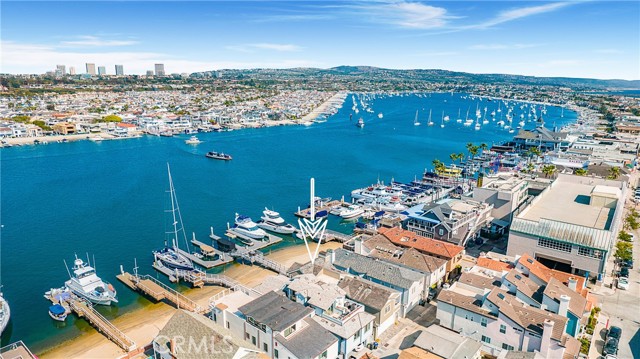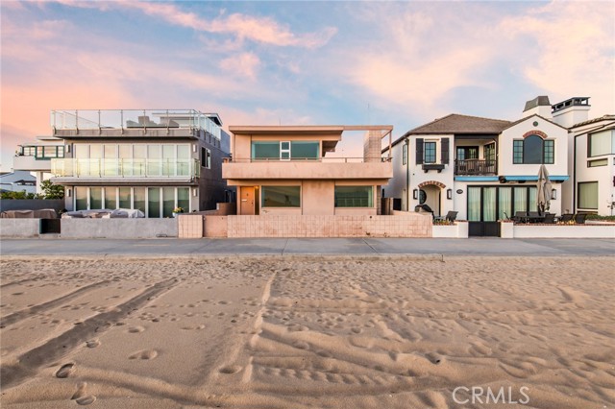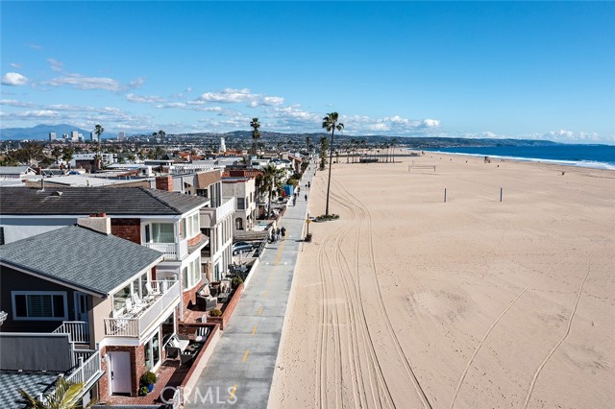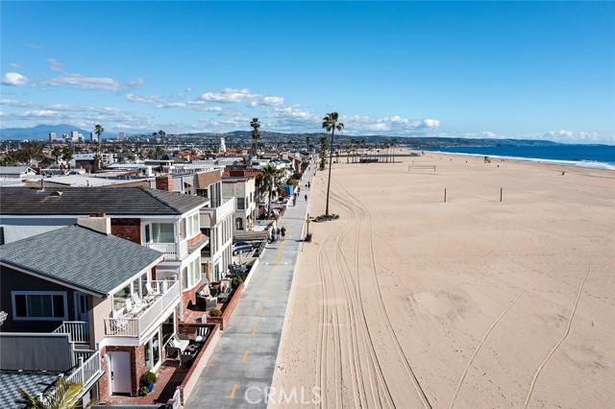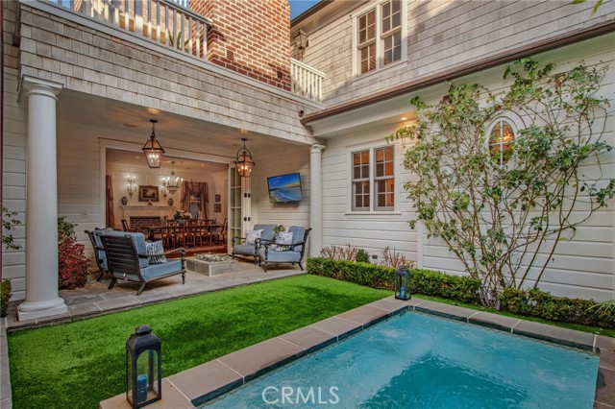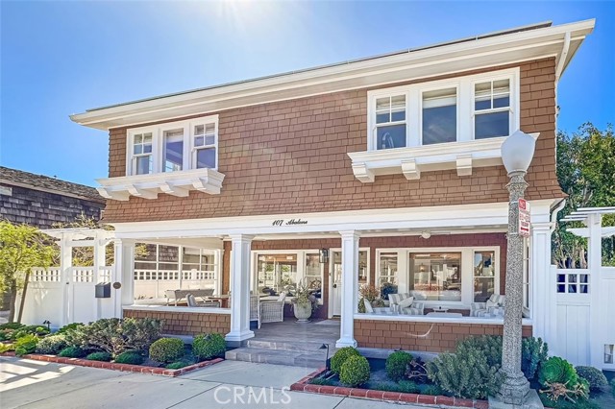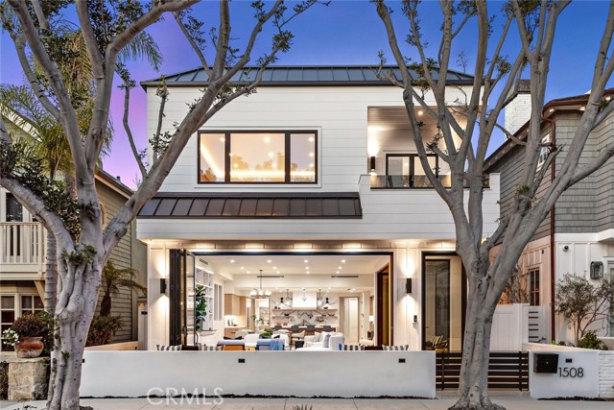1212 Oceanfront
Newport Beach, CA 92661
Sold
The sweet old days of Balboa’s yesteryear can be experienced in this single-level, 1912-built, Craftsman style oceanfront beach house with its stylish paneled interiors, spectacular ocean views and vintage character. This multi-generational home will invoke your fondest memories of days spent at the beach with the whole family: think of kids playing, swimsuits, t-shirts, bare feet, swimming, surfing, boogie boarding, bike riding, puzzles, card games, backgammon, volleyball, and endless nights filled with cousins, cook outs and "hanging out" on the beach to the wee hours. Gracing one of the Peninsula’s biggest oceanfront lots, 36’ x 102.5’, neighboring properties on similar sized parcels have been able to build to 4,500 square feet with an additional 3-car attached garage. Perfectly positioned between the two piers with sunny Southern exposure, this is the ultimate beachfront, ocean and Catalina Island view location along the Newport boardwalk. Truly one of Southern California's most fun locations, this premier lot is a once in a lifetime opportunity of ownership along a stretch of the Balboa Peninsula’s best swimming and surf beaches, with the montage of the boardwalk, great restaurants, vibrant nightlife and world-famous Fun Zone you cannot help but have fun. Opportunities abound, live in the vintage beach house “as is,” remodel, or build the house of your dreams.
PROPERTY INFORMATION
| MLS # | LG23100410 | Lot Size | 3,735 Sq. Ft. |
| HOA Fees | $0/Monthly | Property Type | Single Family Residence |
| Price | $ 7,375,000
Price Per SqFt: $ 5,673 |
DOM | 820 Days |
| Address | 1212 Oceanfront | Type | Residential |
| City | Newport Beach | Sq.Ft. | 1,300 Sq. Ft. |
| Postal Code | 92661 | Garage | 1 |
| County | Orange | Year Built | 1912 |
| Bed / Bath | 4 / 3 | Parking | 1 |
| Built In | 1912 | Status | Closed |
| Sold Date | 2023-06-29 |
INTERIOR FEATURES
| Has Laundry | Yes |
| Laundry Information | In Garage |
| Has Fireplace | No |
| Fireplace Information | None |
| Has Appliances | Yes |
| Kitchen Appliances | Gas Oven, Gas Cooktop, Refrigerator |
| Kitchen Information | Granite Counters |
| Kitchen Area | Family Kitchen, In Living Room |
| Has Heating | Yes |
| Heating Information | Wall Furnace |
| Room Information | All Bedrooms Down, Guest/Maid's Quarters, Living Room |
| Has Cooling | No |
| Cooling Information | None |
| Flooring Information | Wood |
| InteriorFeatures Information | Beamed Ceilings, Ceramic Counters, Granite Counters, Living Room Deck Attached |
| EntryLocation | Front |
| Entry Level | 1 |
| Has Spa | No |
| SpaDescription | None |
| Bathroom Information | Bathtub, Shower in Tub, Stone Counters, Walk-in shower |
| Main Level Bedrooms | 4 |
| Main Level Bathrooms | 3 |
EXTERIOR FEATURES
| Roof | Composition |
| Has Pool | No |
| Pool | None |
| Has Patio | Yes |
| Patio | Deck, Patio |
| Has Fence | Yes |
| Fencing | Wood |
WALKSCORE
MAP
MORTGAGE CALCULATOR
- Principal & Interest:
- Property Tax: $7,867
- Home Insurance:$119
- HOA Fees:$0
- Mortgage Insurance:
PRICE HISTORY
| Date | Event | Price |
| 06/29/2023 | Sold | $6,750,000 |
| 06/08/2023 | Listed | $7,375,000 |

Topfind Realty
REALTOR®
(844)-333-8033
Questions? Contact today.
Interested in buying or selling a home similar to 1212 Oceanfront?
Listing provided courtesy of Steve High, Coldwell Banker Realty. Based on information from California Regional Multiple Listing Service, Inc. as of #Date#. This information is for your personal, non-commercial use and may not be used for any purpose other than to identify prospective properties you may be interested in purchasing. Display of MLS data is usually deemed reliable but is NOT guaranteed accurate by the MLS. Buyers are responsible for verifying the accuracy of all information and should investigate the data themselves or retain appropriate professionals. Information from sources other than the Listing Agent may have been included in the MLS data. Unless otherwise specified in writing, Broker/Agent has not and will not verify any information obtained from other sources. The Broker/Agent providing the information contained herein may or may not have been the Listing and/or Selling Agent.
