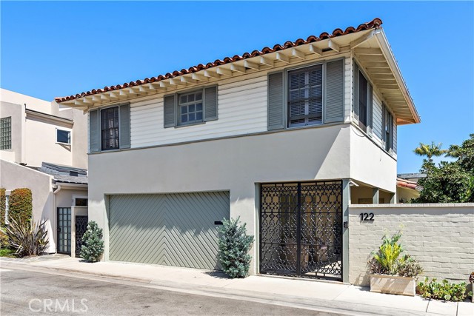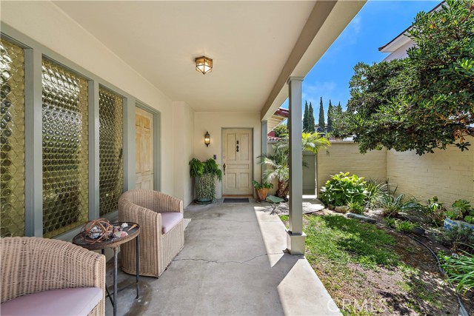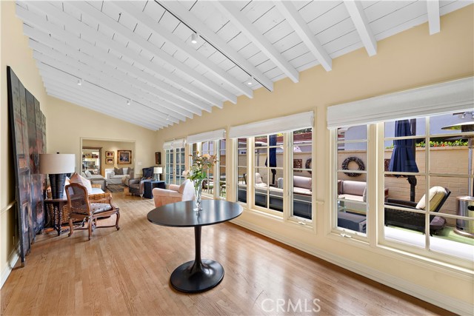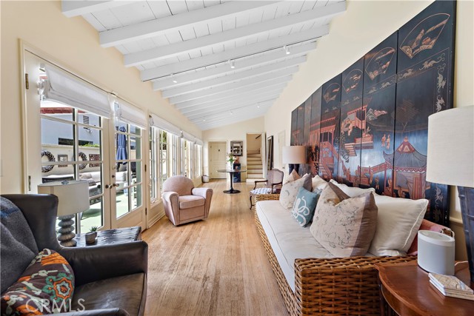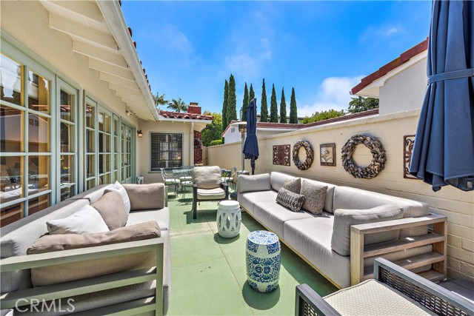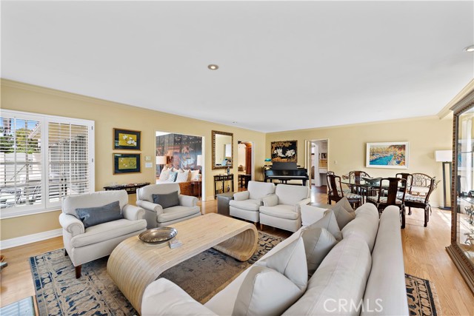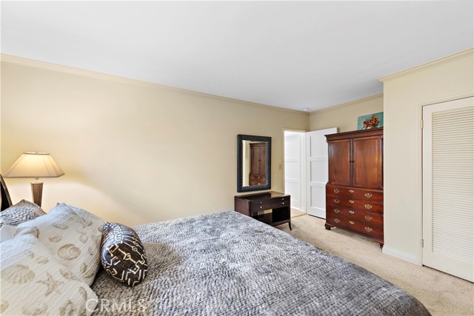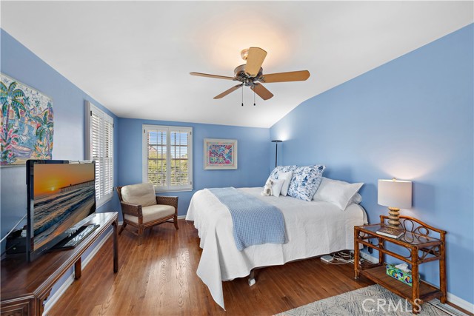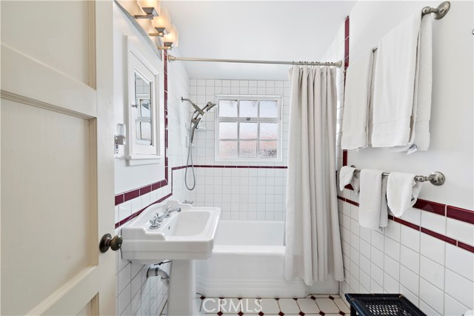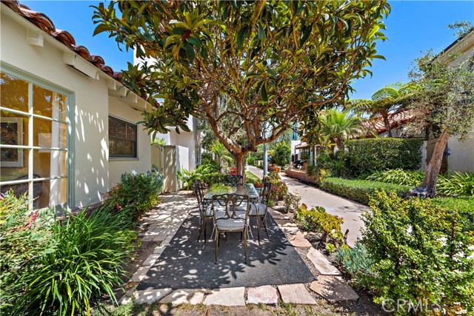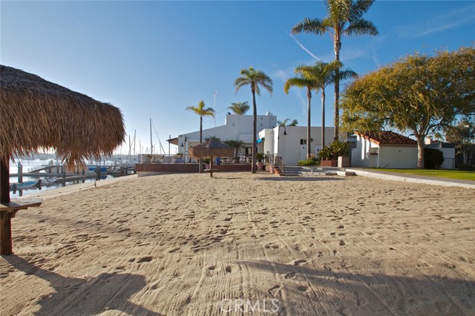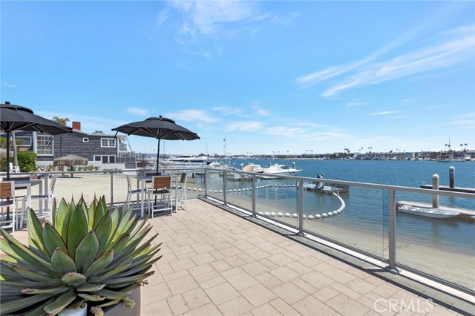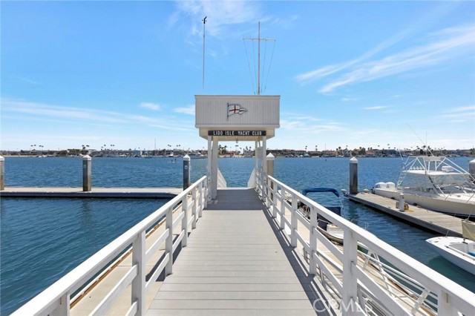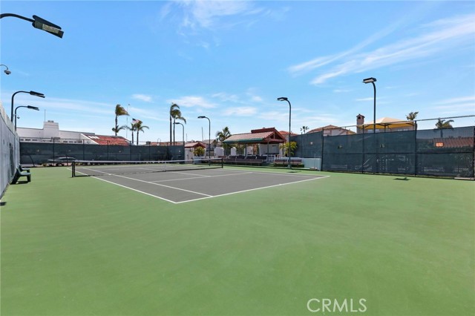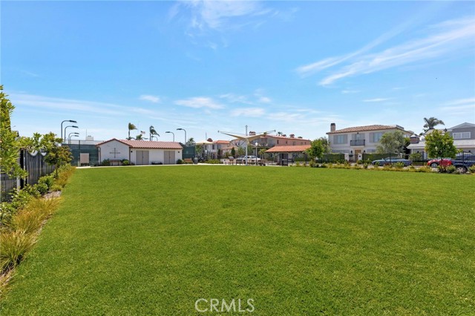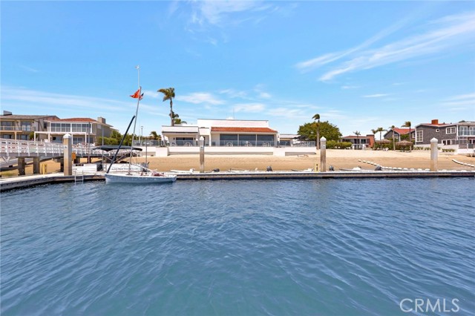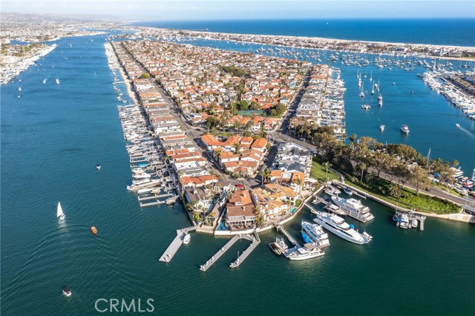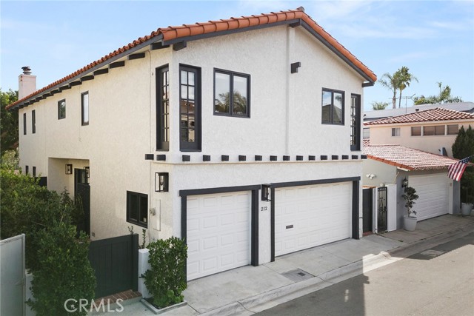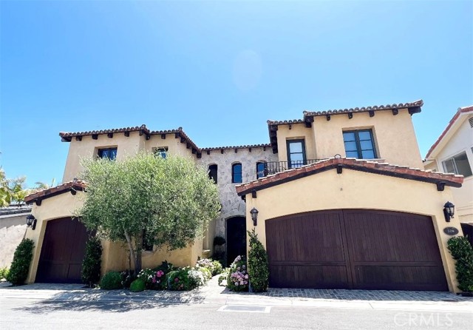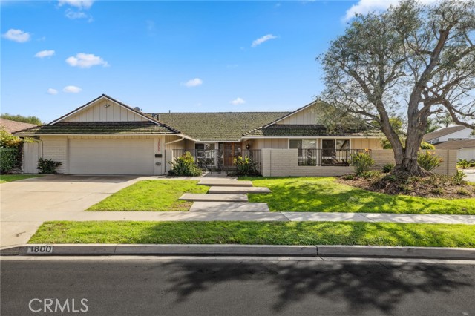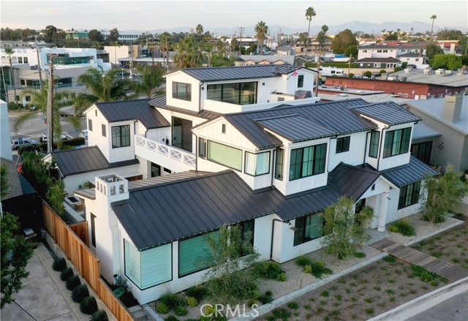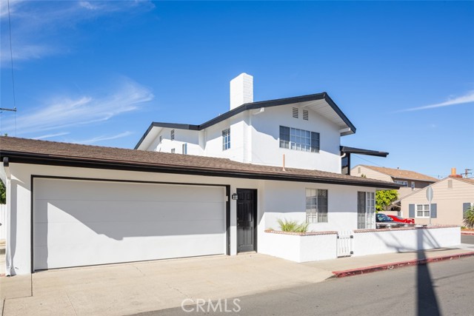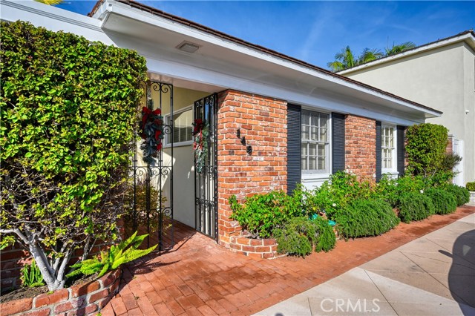122 Via Ithaca
Newport Beach, CA 92663
$13,500
Price
Price
3
Bed
Bed
2
Bath
Bath
2,207 Sq. Ft.
$6 / Sq. Ft.
$6 / Sq. Ft.
Situated on an oversized lot and offering plenty of outdoor space, 122 Via Ithaca provides perfect island living. Its mid-island location allows for easy strolls to Lido Marina Village and is conveniently located near Lido’s private beach, parks, and tennis courts. A gated entry ensures privacy, leading you through a tropical-covered breezeway into a spacious, serene sunroom. The living room exudes a relaxed, Tommy Bahama-inspired vibe, with soft, neutral tones for casual gatherings. Picture yourself by the fireplace, enjoying meals around the circular dining table, or filling the home with music from the baby grand piano. The vintage kitchen is retro and chic. Yellow tile counters, polished brick flooring, and cabinetry with built-ins maintain efficiency, while the picturesque sink window captures lovely garden views. Lower-level highlights also include a comfortable den for movie nights, a stylishly remodeled bathroom with custom dual vanities, a luxurious soaking tub, and a restful lower-level bedroom. And upstairs is a private retreat - offering two spacious bedrooms, ample closet space, and a bright, white-tiled bathroom. The outdoor spaces are wonderful. Dine al fresco, lounge on the expansive patio around the fire pit, or fire up the grill for a barbecue under the stars. A two-car garage, located off the breezeway, provides abundant storage, and the laundry area features a brand-new washer and dryer. Pack your bags and start enjoying the island lifestyle!
PROPERTY INFORMATION
| MLS # | NP24169728 | Lot Size | 3,960 Sq. Ft. |
| HOA Fees | $0/Monthly | Property Type | Single Family Residence |
| Price | $ 13,500
Price Per SqFt: $ 6 |
DOM | 116 Days |
| Address | 122 Via Ithaca | Type | Residential Lease |
| City | Newport Beach | Sq.Ft. | 2,207 Sq. Ft. |
| Postal Code | 92663 | Garage | 2 |
| County | Orange | Year Built | 1947 |
| Bed / Bath | 3 / 2 | Parking | 2 |
| Built In | 1947 | Status | Active |
INTERIOR FEATURES
| Has Laundry | Yes |
| Laundry Information | Dryer Included, In Garage, Washer Included |
| Has Fireplace | Yes |
| Fireplace Information | Living Room |
| Has Appliances | Yes |
| Kitchen Appliances | Dishwasher, Freezer, Gas Oven, Gas Range, Microwave, Refrigerator, Water Heater |
| Kitchen Area | Area, Dining Room |
| Has Heating | Yes |
| Heating Information | Central |
| Room Information | Den, Entry, Living Room, Main Floor Bedroom |
| Has Cooling | No |
| Cooling Information | None |
| Flooring Information | Tile, Wood |
| InteriorFeatures Information | Built-in Features, Furnished, Open Floorplan, Tile Counters |
| DoorFeatures | French Doors |
| EntryLocation | Ground level |
| Entry Level | 1 |
| Has Spa | No |
| SpaDescription | None |
| WindowFeatures | Drapes, Shutters |
| SecuritySafety | Carbon Monoxide Detector(s), Smoke Detector(s) |
| Bathroom Information | Bathtub, Double Sinks in Primary Bath, Exhaust fan(s), Main Floor Full Bath, Remodeled, Soaking Tub, Stone Counters, Upgraded, Walk-in shower |
| Main Level Bedrooms | 1 |
| Main Level Bathrooms | 1 |
EXTERIOR FEATURES
| ExteriorFeatures | Barbecue Private, Lighting, Rain Gutters |
| FoundationDetails | Slab |
| Roof | Spanish Tile |
| Has Pool | No |
| Pool | None |
| Has Patio | Yes |
| Patio | Patio, Patio Open, See Remarks, Wrap Around |
| Has Fence | Yes |
| Fencing | Brick, Good Condition, Privacy, Wrought Iron |
| Has Sprinklers | Yes |
WALKSCORE
MAP
PRICE HISTORY
| Date | Event | Price |
| 08/31/2024 | Listed | $13,500 |

Topfind Realty
REALTOR®
(844)-333-8033
Questions? Contact today.
Go Tour This Home
Newport Beach Similar Properties
Listing provided courtesy of Leslie Thompson, Compass. Based on information from California Regional Multiple Listing Service, Inc. as of #Date#. This information is for your personal, non-commercial use and may not be used for any purpose other than to identify prospective properties you may be interested in purchasing. Display of MLS data is usually deemed reliable but is NOT guaranteed accurate by the MLS. Buyers are responsible for verifying the accuracy of all information and should investigate the data themselves or retain appropriate professionals. Information from sources other than the Listing Agent may have been included in the MLS data. Unless otherwise specified in writing, Broker/Agent has not and will not verify any information obtained from other sources. The Broker/Agent providing the information contained herein may or may not have been the Listing and/or Selling Agent.

