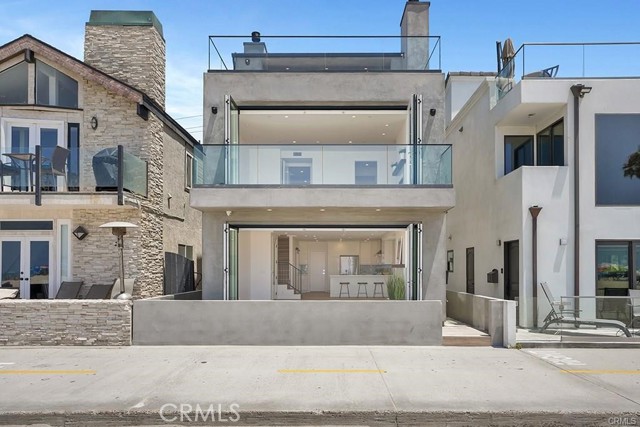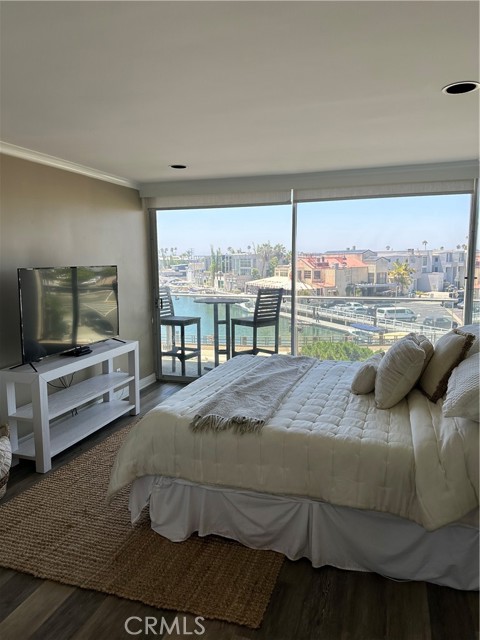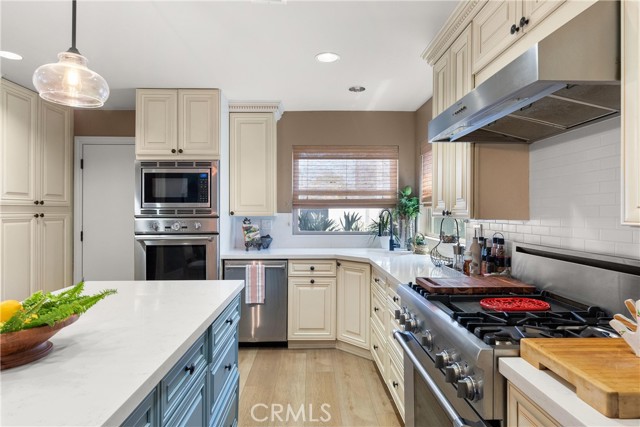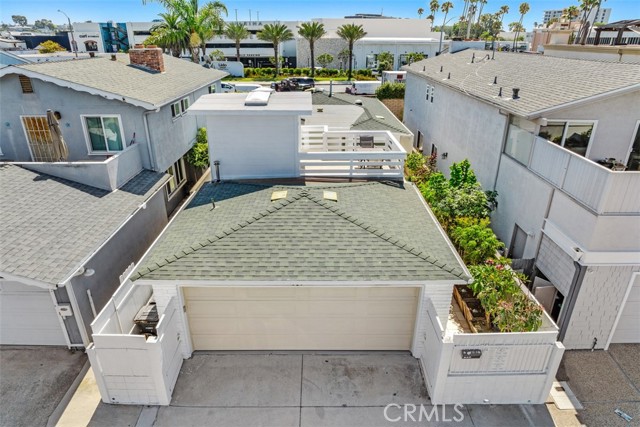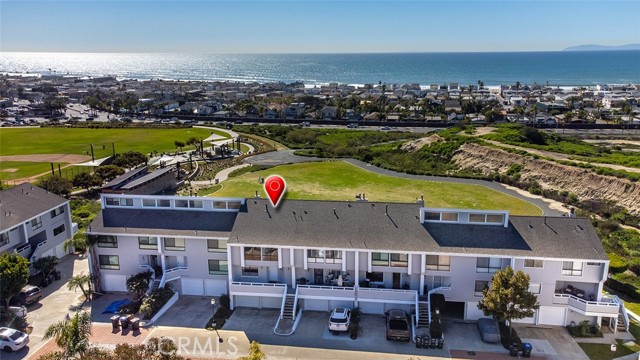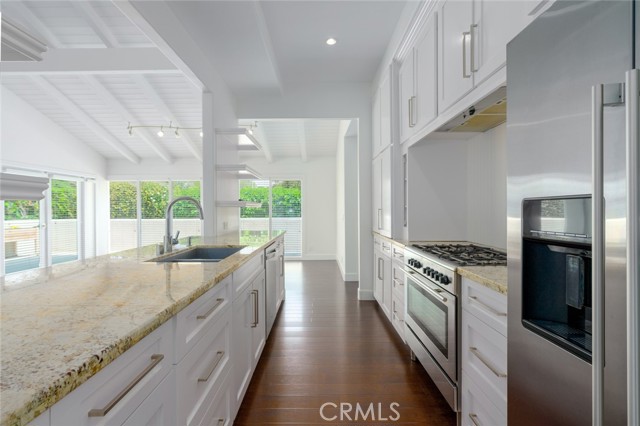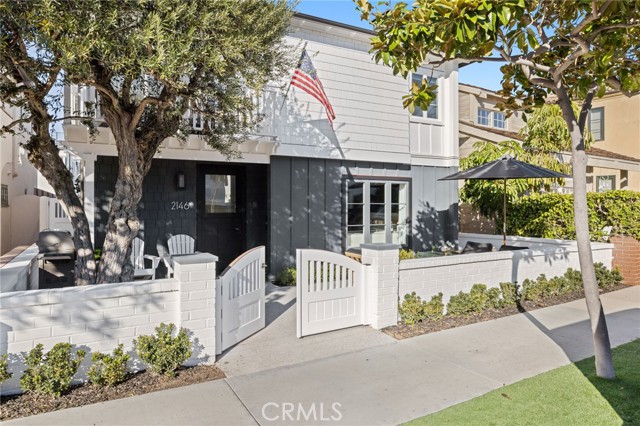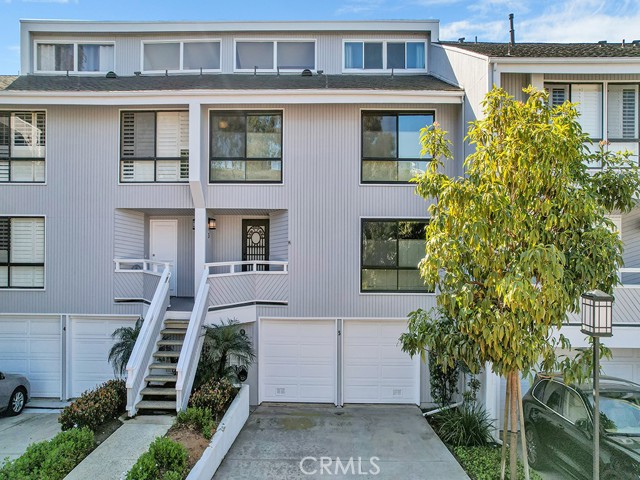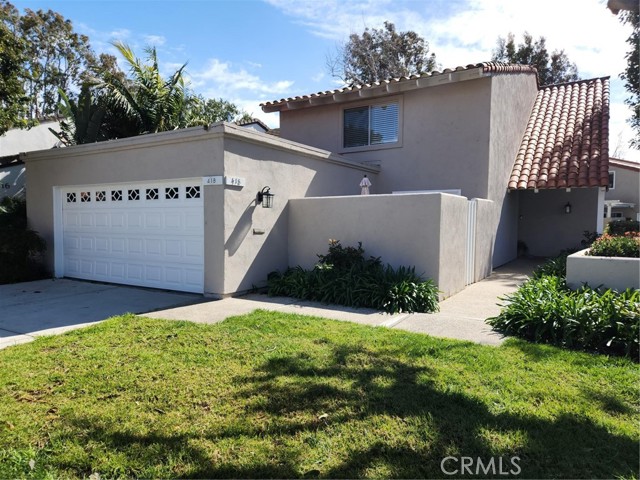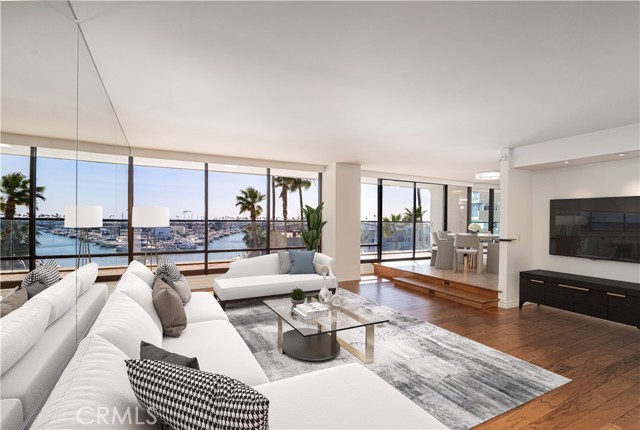136 Via Trieste
Newport Beach, CA 92663
$11,500
Price
Price
4
Bed
Bed
4
Bath
Bath
3,173 Sq. Ft.
$4 / Sq. Ft.
$4 / Sq. Ft.
Sold
136 Via Trieste
Newport Beach, CA 92663
Sold
$11,500
Price
Price
4
Bed
Bed
4
Bath
Bath
3,173
Sq. Ft.
Sq. Ft.
Welcome to 136 Via Trieste, Lido Isle! This beautifully appointed custom home has 4 bedrooms, 4.5 baths, and 3 car garage with approx 3100 sf.of living space on a 45' lot. The first level features crown moulding, recessed lighting, surround sound, a powder bath, a gourmet kitchen with abundant light, granite countertops, sub-zero refrigerator, double ovens, convection oven, in-kitchen desk, highlighted by a breakfast bar and nook area. A spacious dining area, den/office with bath, and lovely living area with fireplace for relaxing or entertaining! The second level has an elegant marble staircase with decorative wrought iron railings leading to a library loft area, a spacious master bedroom suite with walk-in closet, a fireplace, and 2 secondary bedrooms, and bathrooms. Several spacious balconies will accomodate your guests for additional upstairs entertaining during beautiful summer nights! The house is surrounded by french doors leading out to a lush patio just steps away from the Lido Isle Clubhouse, beach and snack bar. Lido Isle offers a year round sailing program, many social clubs to participate in, tennis courts, pickle ball, walk to the Lido Marina and more!.....This is a must see home!
PROPERTY INFORMATION
| MLS # | NP23224612 | Lot Size | 3,960 Sq. Ft. |
| HOA Fees | $0/Monthly | Property Type | Single Family Residence |
| Price | $ 11,500
Price Per SqFt: $ 4 |
DOM | 625 Days |
| Address | 136 Via Trieste | Type | Residential Lease |
| City | Newport Beach | Sq.Ft. | 3,173 Sq. Ft. |
| Postal Code | 92663 | Garage | 3 |
| County | Orange | Year Built | 1957 |
| Bed / Bath | 4 / 4 | Parking | 3 |
| Built In | 1957 | Status | Closed |
| Rented Date | 2023-12-11 |
INTERIOR FEATURES
| Has Laundry | Yes |
| Laundry Information | Gas Dryer Hookup, In Garage, Washer Hookup |
| Has Fireplace | Yes |
| Fireplace Information | Living Room, Primary Bedroom |
| Has Appliances | Yes |
| Kitchen Appliances | 6 Burner Stove, Convection Oven, Dishwasher, Double Oven, Disposal, Gas Oven, Gas Water Heater, Refrigerator, Self Cleaning Oven, Trash Compactor, Vented Exhaust Fan, Water Line to Refrigerator, Water Softener |
| Kitchen Information | Granite Counters, Stone Counters |
| Kitchen Area | Breakfast Counter / Bar, Breakfast Nook, Dining Room |
| Has Heating | Yes |
| Heating Information | Central, Forced Air |
| Room Information | All Bedrooms Up, Den, Dressing Area, Kitchen, Laundry, Living Room, Loft, Primary Bathroom, Primary Bedroom, Primary Suite, Walk-In Closet |
| Has Cooling | No |
| Cooling Information | None |
| Flooring Information | Carpet, Stone |
| InteriorFeatures Information | Balcony, Built-in Features, Cathedral Ceiling(s), Ceiling Fan(s), Crown Molding, Open Floorplan, Recessed Lighting |
| DoorFeatures | French Doors |
| EntryLocation | yes |
| Entry Level | 1 |
| Has Spa | No |
| SpaDescription | None |
| SecuritySafety | Carbon Monoxide Detector(s), Guarded, Security Lights, Smoke Detector(s) |
| Bathroom Information | Bathtub, Bidet, Shower in Tub, Double Sinks in Primary Bath, Exhaust fan(s) |
| Main Level Bedrooms | 1 |
| Main Level Bathrooms | 1 |
EXTERIOR FEATURES
| ExteriorFeatures | Lighting |
| Roof | Spanish Tile |
| Has Pool | No |
| Pool | None |
| Has Patio | Yes |
| Patio | Concrete, Enclosed, Patio |
| Has Fence | Yes |
| Fencing | Stucco Wall, Wrought Iron |
| Has Sprinklers | Yes |
WALKSCORE
MAP
PRICE HISTORY
| Date | Event | Price |
| 12/11/2023 | Sold | $11,500 |

Topfind Realty
REALTOR®
(844)-333-8033
Questions? Contact today.
Interested in buying or selling a home similar to 136 Via Trieste?
Newport Beach Similar Properties
Listing provided courtesy of Diana Miner, Coldwell Banker Realty. Based on information from California Regional Multiple Listing Service, Inc. as of #Date#. This information is for your personal, non-commercial use and may not be used for any purpose other than to identify prospective properties you may be interested in purchasing. Display of MLS data is usually deemed reliable but is NOT guaranteed accurate by the MLS. Buyers are responsible for verifying the accuracy of all information and should investigate the data themselves or retain appropriate professionals. Information from sources other than the Listing Agent may have been included in the MLS data. Unless otherwise specified in writing, Broker/Agent has not and will not verify any information obtained from other sources. The Broker/Agent providing the information contained herein may or may not have been the Listing and/or Selling Agent.



