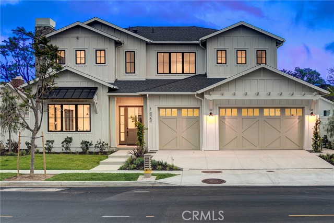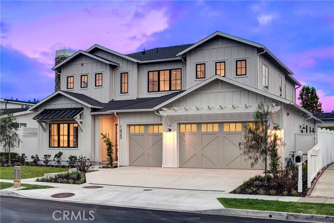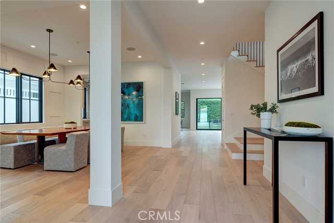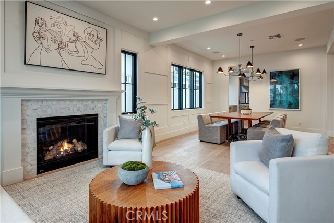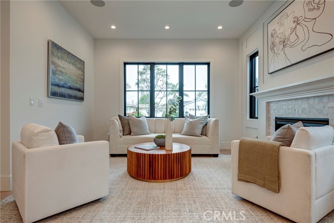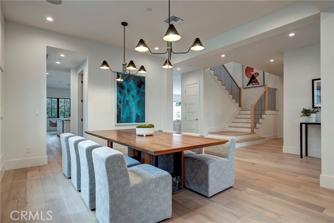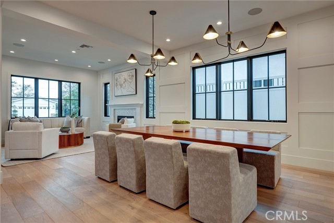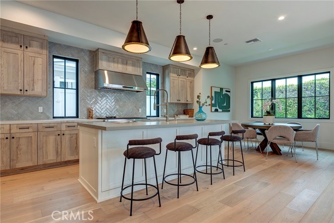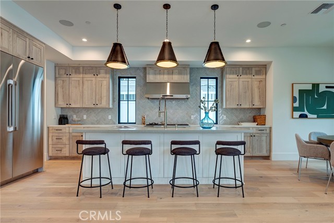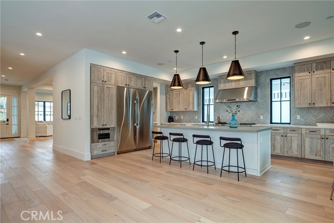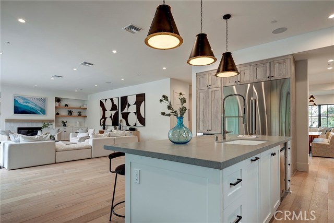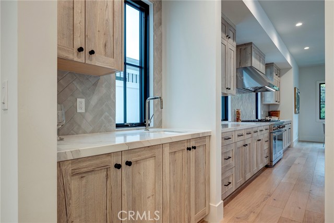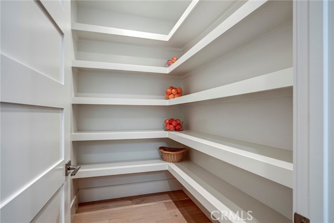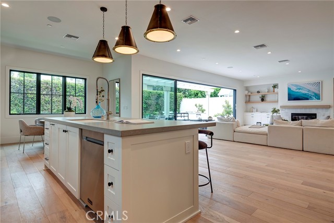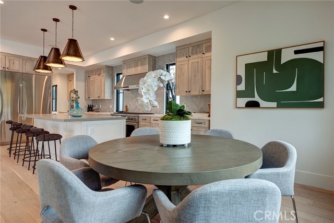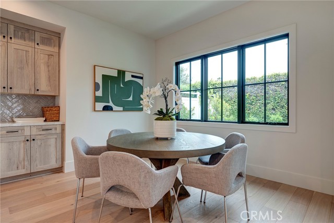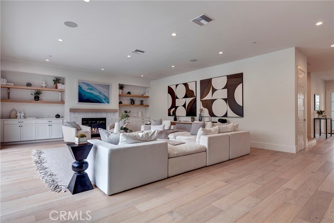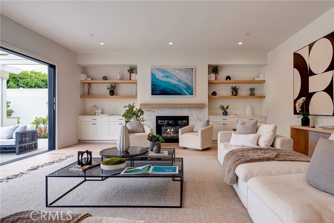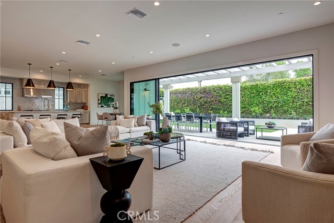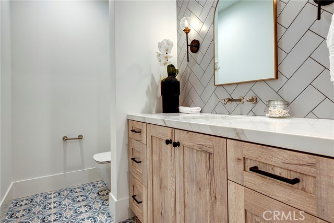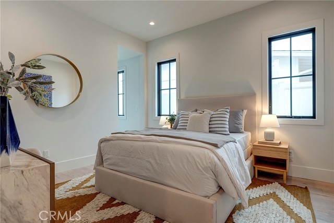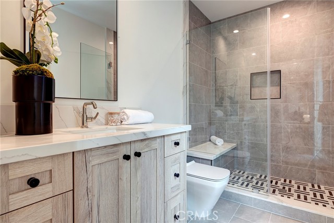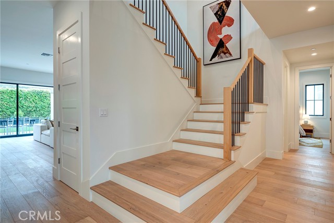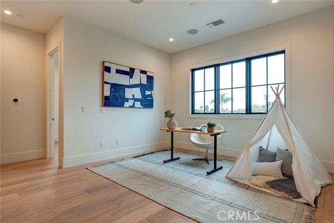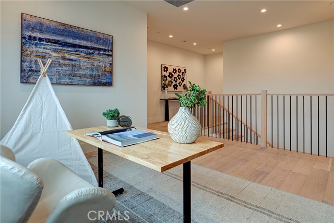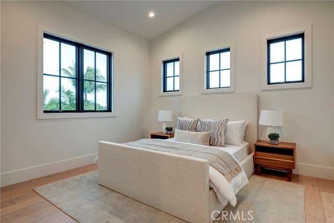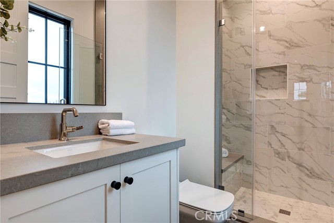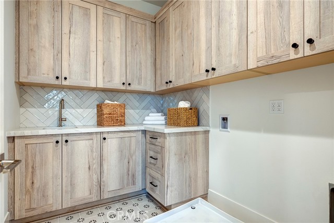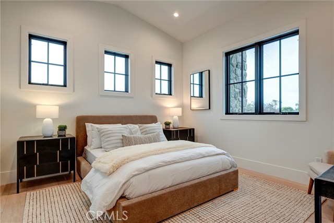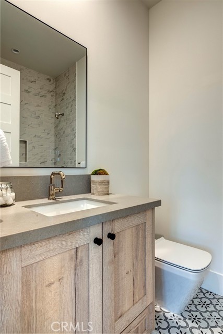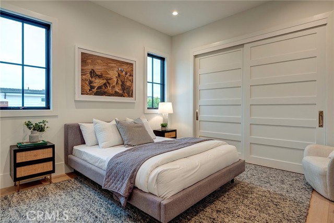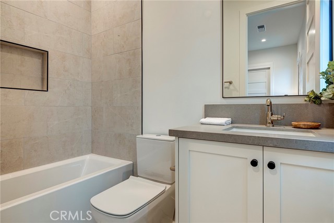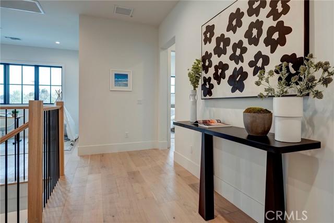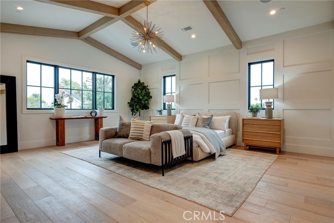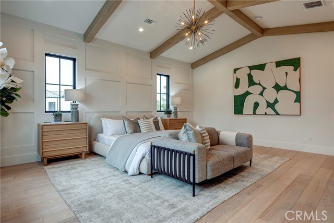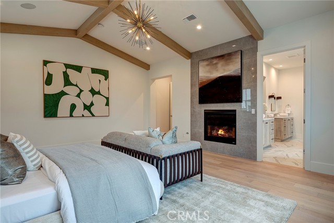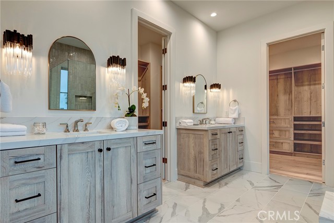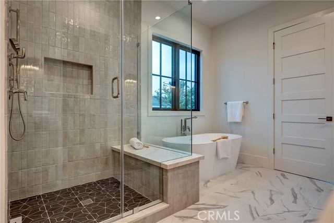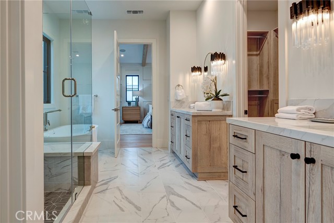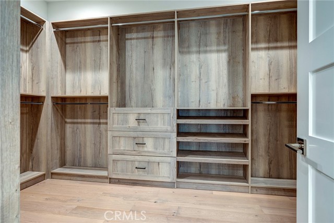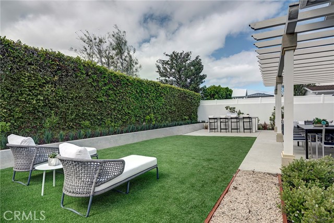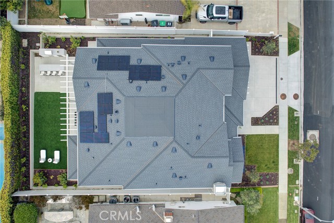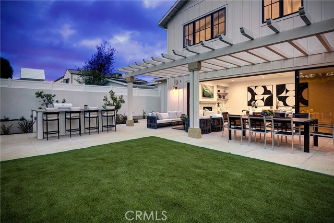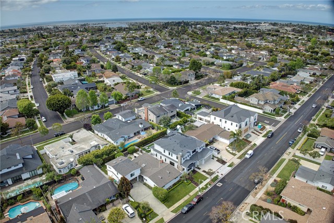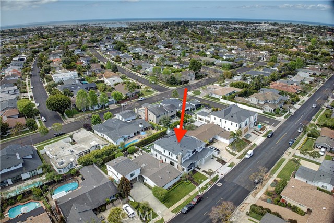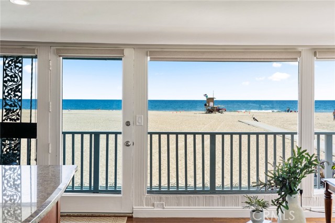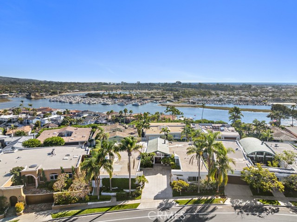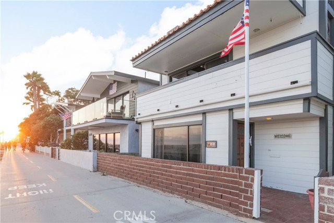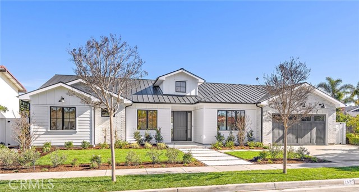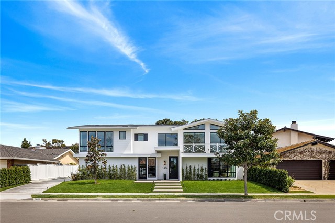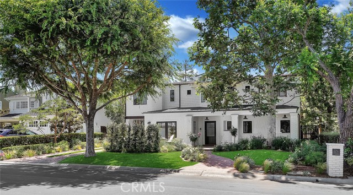1423 Mariners Drive
Newport Beach, CA 92660
Sold
1423 Mariners Drive
Newport Beach, CA 92660
Sold
Located just minutes from the Newport Beach Back Bay and Harbor, this newly built home in the Dover Shores area has a total of 5 beds and 5.5 baths. Walking through the covered front porch, relax with family or guests in the living room with the gas fireplace or head to the dining room for a lovely meal. Before going down the hall, a powder bathroom sits next door to a bedroom with a full bathroom, ready for any overnight guests. Relax in the spacious great room with its own gas fireplace and the stacking doors open to enjoy indoor/outdoor living. The gourmet kitchen has top appliances, a butler's prep area, walk-in pantry, large island, and a nook perfect for enjoying a cup of coffee in the morning. Upstairs, an open loft area perfect for movie nights sits comfortably between three bedrooms with walk-in closets, all en suites, and a laundry room with a sink. The massive grand suite is roomy with a grand bath that has dual-sink vanities, a tub, walk-in shower, and two walk-in closets. Additionally, this home is in the highly sought after Mariners School District which includes Newport Harbor High and Ensign. John Wayne Airport is within 10 minutes of the property, as is the beach, great shopping and dining, and the Performing Arts Center. Welcome to your luxury dream home!
PROPERTY INFORMATION
| MLS # | NP24086351 | Lot Size | 7,249 Sq. Ft. |
| HOA Fees | $0/Monthly | Property Type | Single Family Residence |
| Price | $ 5,395,000
Price Per SqFt: $ 1,242 |
DOM | 477 Days |
| Address | 1423 Mariners Drive | Type | Residential |
| City | Newport Beach | Sq.Ft. | 4,345 Sq. Ft. |
| Postal Code | 92660 | Garage | 3 |
| County | Orange | Year Built | 2024 |
| Bed / Bath | 5 / 5.5 | Parking | 6 |
| Built In | 2024 | Status | Closed |
| Sold Date | 2024-06-26 |
INTERIOR FEATURES
| Has Laundry | Yes |
| Laundry Information | Gas & Electric Dryer Hookup, Individual Room, Upper Level, Washer Hookup |
| Has Fireplace | Yes |
| Fireplace Information | Family Room, Living Room, Primary Bedroom, Gas |
| Has Appliances | Yes |
| Kitchen Appliances | 6 Burner Stove, Barbecue, Convection Oven, Dishwasher, Double Oven, Electric Oven, ENERGY STAR Qualified Appliances, ENERGY STAR Qualified Water Heater, Freezer, Disposal, Gas & Electric Range, High Efficiency Water Heater, Ice Maker, Microwave, Range Hood, Refrigerator, Self Cleaning Oven, Solar Hot Water, Tankless Water Heater, Water Heater Central, Water Line to Refrigerator |
| Kitchen Information | Built-in Trash/Recycling, Butler's Pantry, Kitchen Island, Kitchen Open to Family Room, Pots & Pan Drawers, Quartz Counters, Self-closing cabinet doors, Self-closing drawers, Utility sink, Walk-In Pantry |
| Kitchen Area | Breakfast Counter / Bar, Breakfast Nook, Family Kitchen, Dining Room, Separated |
| Has Heating | Yes |
| Heating Information | Central, ENERGY STAR Qualified Equipment, Fireplace(s), Solar, Zoned |
| Room Information | Entry, Family Room, Formal Entry, Great Room, Guest/Maid's Quarters, Kitchen, Laundry, Living Room, Loft, Main Floor Bedroom, Primary Suite, Separate Family Room, Walk-In Closet, Walk-In Pantry |
| Has Cooling | Yes |
| Cooling Information | Central Air, Dual, ENERGY STAR Qualified Equipment, Whole House Fan, Zoned |
| Flooring Information | Stone, Tile, Wood |
| InteriorFeatures Information | Beamed Ceilings, Built-in Features, Crown Molding, Dry Bar, High Ceilings, Open Floorplan, Pantry, Partially Furnished, Recessed Lighting, Two Story Ceilings, Wired for Data, Wired for Sound |
| DoorFeatures | Insulated Doors, Sliding Doors |
| EntryLocation | 1 |
| Entry Level | 1 |
| Has Spa | No |
| SpaDescription | None |
| WindowFeatures | Double Pane Windows, ENERGY STAR Qualified Windows, Insulated Windows, Screens |
| SecuritySafety | Carbon Monoxide Detector(s), Fire and Smoke Detection System, Fire Rated Drywall, Fire Sprinkler System, Smoke Detector(s), Wired for Alarm System |
| Bathroom Information | Bathtub, Shower, Double sinks in bath(s), Double Sinks in Primary Bath, Granite Counters, Linen Closet/Storage, Main Floor Full Bath, Privacy toilet door, Separate tub and shower, Soaking Tub, Upgraded, Walk-in shower |
| Main Level Bedrooms | 1 |
| Main Level Bathrooms | 2 |
EXTERIOR FEATURES
| ExteriorFeatures | Awning(s), Lighting, Rain Gutters |
| FoundationDetails | Combination, Slab |
| Roof | Asphalt, Metal, Shingle |
| Has Pool | No |
| Pool | None |
| Has Patio | Yes |
| Patio | Concrete, Covered, Patio Open, Porch |
| Has Fence | Yes |
| Fencing | Vinyl, Wood |
| Has Sprinklers | Yes |
WALKSCORE
MAP
MORTGAGE CALCULATOR
- Principal & Interest:
- Property Tax: $5,755
- Home Insurance:$119
- HOA Fees:$0
- Mortgage Insurance:
PRICE HISTORY
| Date | Event | Price |
| 06/26/2024 | Sold | $5,200,000 |
| 06/19/2024 | Pending | $5,395,000 |
| 06/12/2024 | Active Under Contract | $5,395,000 |
| 04/30/2024 | Listed | $5,395,000 |

Topfind Realty
REALTOR®
(844)-333-8033
Questions? Contact today.
Interested in buying or selling a home similar to 1423 Mariners Drive?
Listing provided courtesy of Jan Langford, Surterre Properties Inc.. Based on information from California Regional Multiple Listing Service, Inc. as of #Date#. This information is for your personal, non-commercial use and may not be used for any purpose other than to identify prospective properties you may be interested in purchasing. Display of MLS data is usually deemed reliable but is NOT guaranteed accurate by the MLS. Buyers are responsible for verifying the accuracy of all information and should investigate the data themselves or retain appropriate professionals. Information from sources other than the Listing Agent may have been included in the MLS data. Unless otherwise specified in writing, Broker/Agent has not and will not verify any information obtained from other sources. The Broker/Agent providing the information contained herein may or may not have been the Listing and/or Selling Agent.
