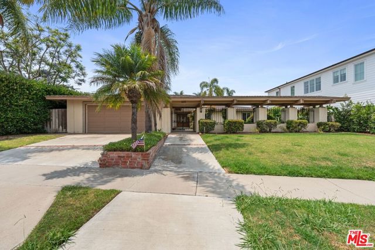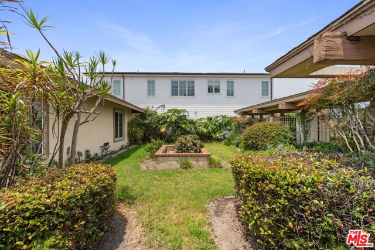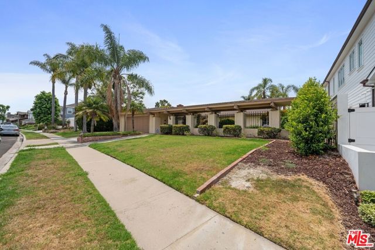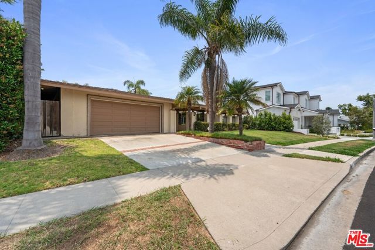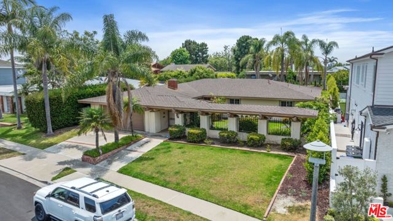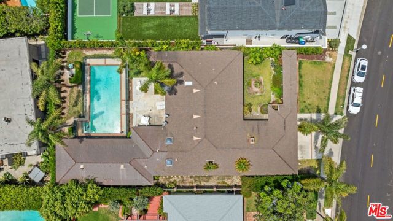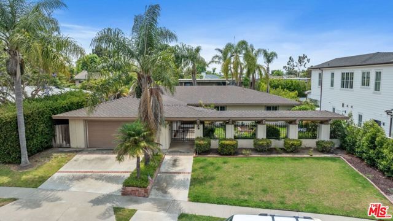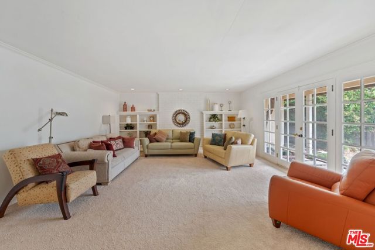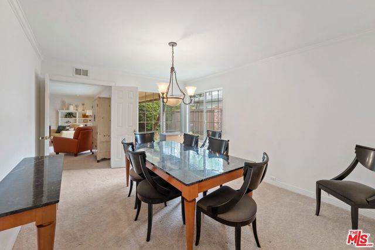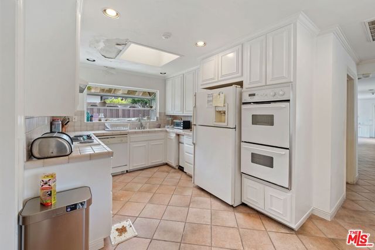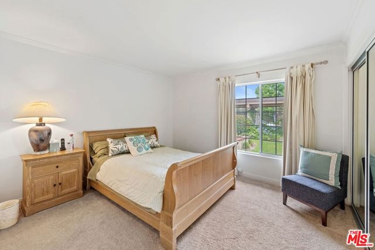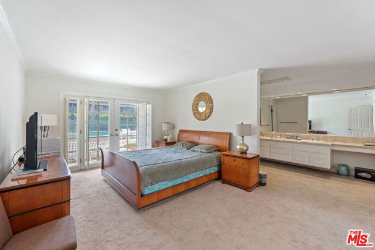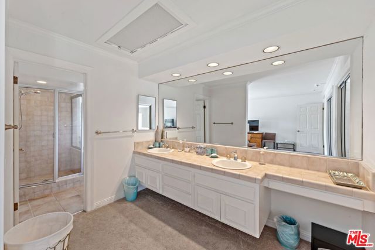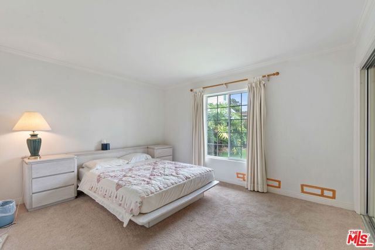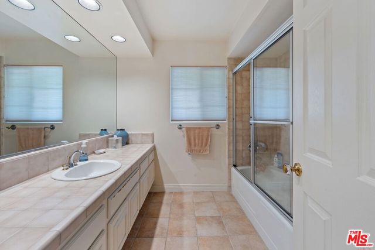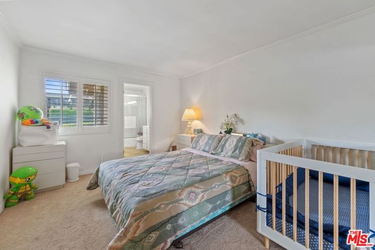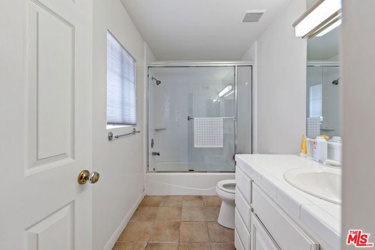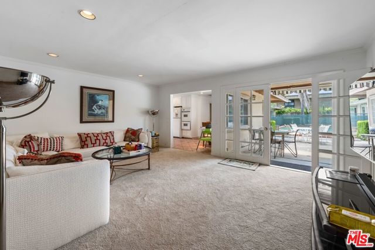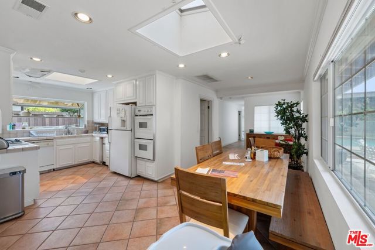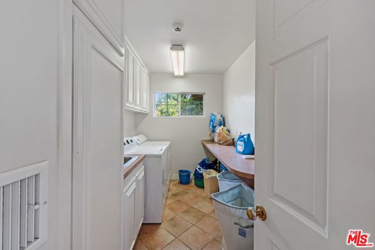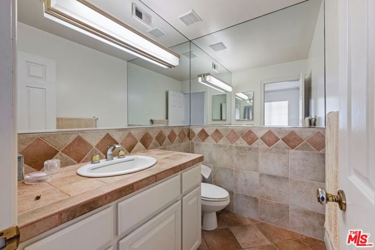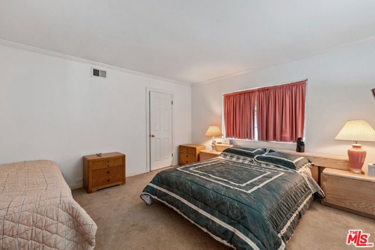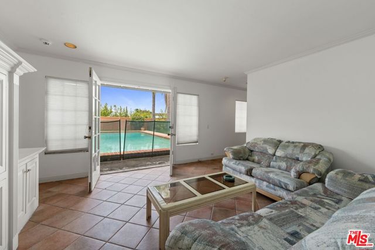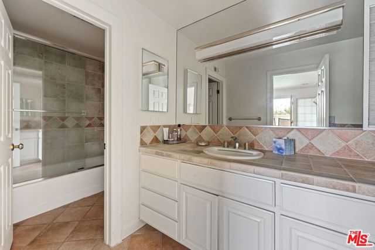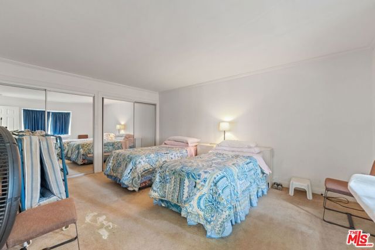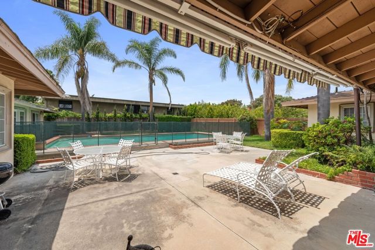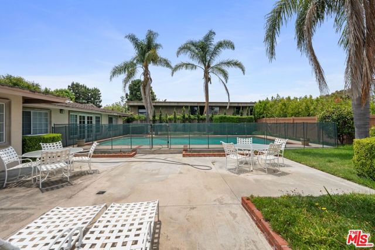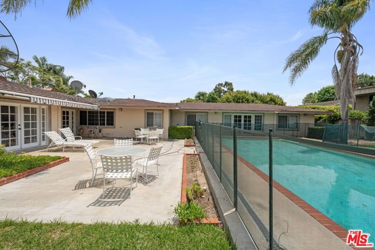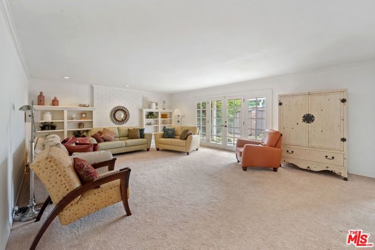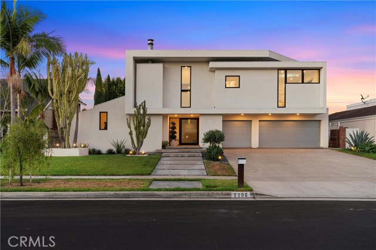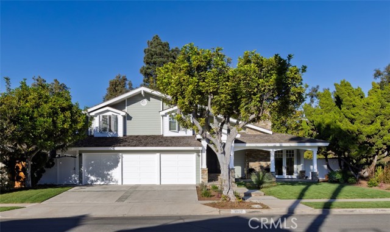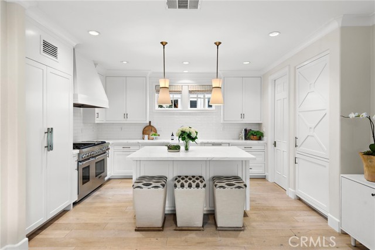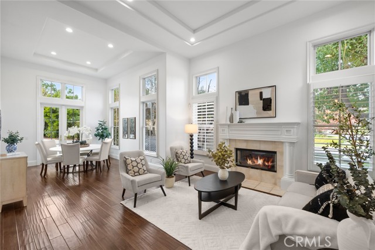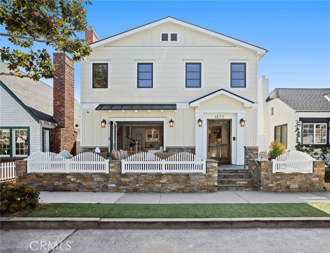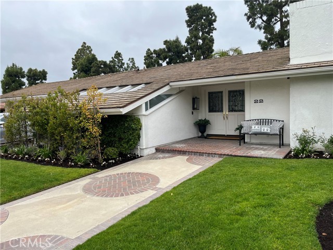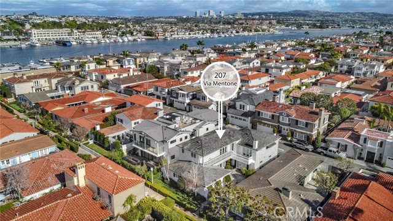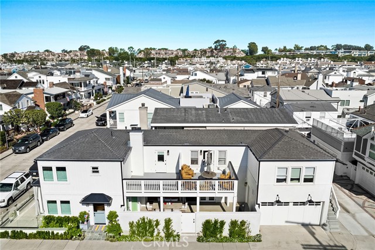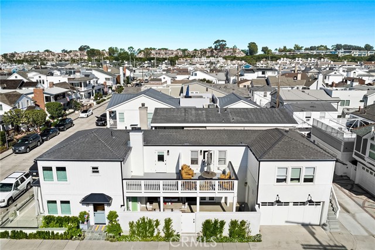1453 Galaxy Drive
Newport Beach, CA 92660
Discover your ideal retreat in the heart of Newport Beach! This stunning 6-bedroom, 4.5-bathroom home sits on a generous 13,068 square foot lot, perfectly situated close to the beach, shops, and delightful restaurants. Experience the best of coastal living in this spacious residence located on a tranquil street.As you approach, the expansive driveway accommodates up to four cars, leading to a convenient two-car garage. The charming ranch-style front entrance welcomes you into a private courtyard, setting the stage for the inviting ambiance that awaits inside. Upon entering the home, you are greeted by a bright and airy living room that seamlessly connects to the dining room, making it an ideal space for gatherings and entertaining. The heart of the home, the kitchen, boasts built-in double ovens, a refrigerator, a dishwasher, and a gas stovetop, enhanced by a skylight and recessed lighting that illuminate the space. Adjacent to the kitchen, the cozy den provides easy access to the backyard, perfect for relaxation and casual family time. The spacious primary bedroom is a true sanctuary, flowing effortlessly into a luxurious primary bathroom featuring double sinks and a stunning shower with elegant floor-to-ceiling tile. Step outside to your personal paradise in the backyard, complete with an inviting in-ground pool and a concrete patio space, surrounded by beautifully landscaped foliage that creates a serene and private oasis, ideal for entertaining or enjoying peaceful afternoons in the sun. For added convenience, the laundry room comes equipped with a washer and dryer, along with cabinets and countertops for your organizational needs. Don't miss the opportunity to make this remarkable Newport Beach property your own. Schedule a showing today and immerse yourself in the coastal lifestyle you've always dreamed of!
PROPERTY INFORMATION
| MLS # | 24452009 | Lot Size | 12,879 Sq. Ft. |
| HOA Fees | $107/Monthly | Property Type | Single Family Residence |
| Price | $ 4,399,000
Price Per SqFt: $ 1,219 |
DOM | 310 Days |
| Address | 1453 Galaxy Drive | Type | Residential |
| City | Newport Beach | Sq.Ft. | 3,610 Sq. Ft. |
| Postal Code | 92660 | Garage | N/A |
| County | Orange | Year Built | 1964 |
| Bed / Bath | 6 / 4.5 | Parking | 2 |
| Built In | 1964 | Status | Active |
INTERIOR FEATURES
| Has Laundry | Yes |
| Laundry Information | Washer Included, Dryer Included |
| Has Fireplace | Yes |
| Fireplace Information | Den |
| Has Appliances | Yes |
| Kitchen Appliances | Dishwasher, Disposal, Refrigerator |
| Has Heating | Yes |
| Heating Information | Central |
| Room Information | Bonus Room, Den |
| Has Cooling | Yes |
| Cooling Information | Central Air |
| Flooring Information | Tile, Carpet |
| InteriorFeatures Information | Ceiling Fan(s) |
| Has Spa | No |
| SpaDescription | None |
EXTERIOR FEATURES
| Pool | In Ground |
WALKSCORE
MAP
MORTGAGE CALCULATOR
- Principal & Interest:
- Property Tax: $4,692
- Home Insurance:$119
- HOA Fees:$0
- Mortgage Insurance:
PRICE HISTORY
| Date | Event | Price |
| 10/12/2024 | Listed | $4,399,000 |

Topfind Realty
REALTOR®
(844)-333-8033
Questions? Contact today.
Use a Topfind agent and receive a cash rebate of up to $43,990
Newport Beach Similar Properties
Listing provided courtesy of Juan Masso, WE ARE REALTY INC. Based on information from California Regional Multiple Listing Service, Inc. as of #Date#. This information is for your personal, non-commercial use and may not be used for any purpose other than to identify prospective properties you may be interested in purchasing. Display of MLS data is usually deemed reliable but is NOT guaranteed accurate by the MLS. Buyers are responsible for verifying the accuracy of all information and should investigate the data themselves or retain appropriate professionals. Information from sources other than the Listing Agent may have been included in the MLS data. Unless otherwise specified in writing, Broker/Agent has not and will not verify any information obtained from other sources. The Broker/Agent providing the information contained herein may or may not have been the Listing and/or Selling Agent.
