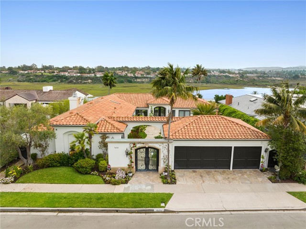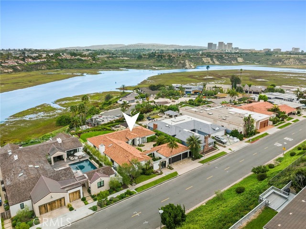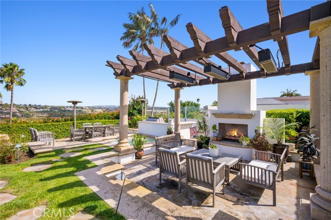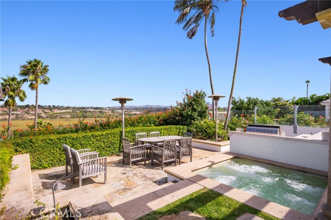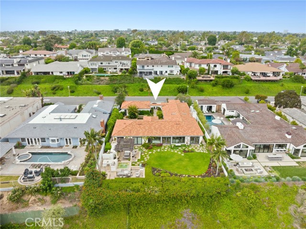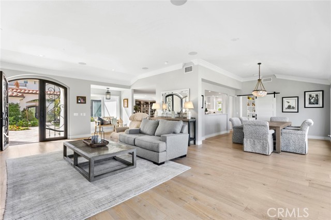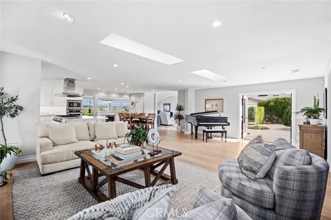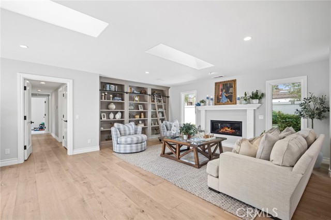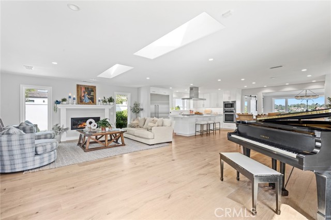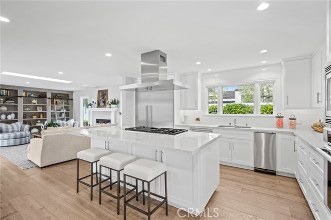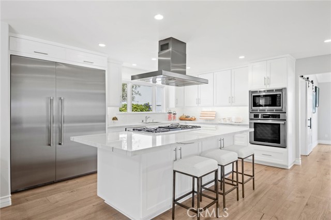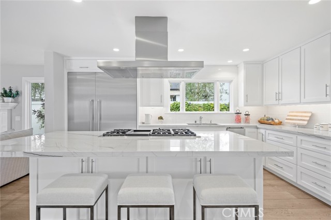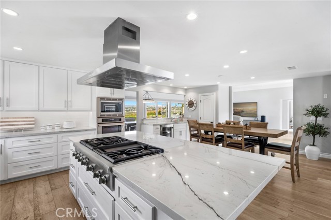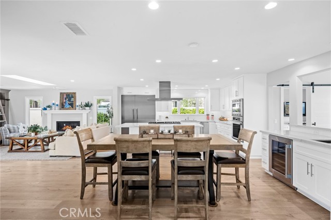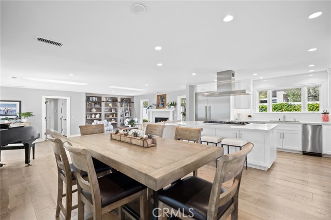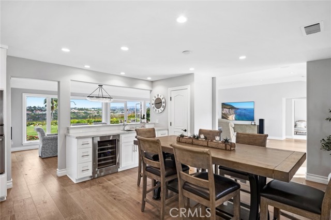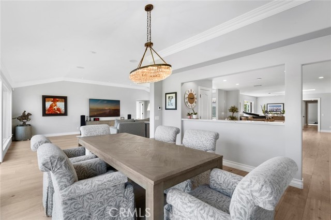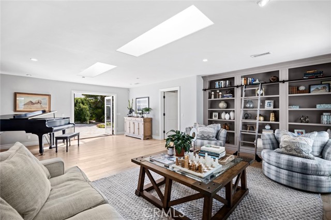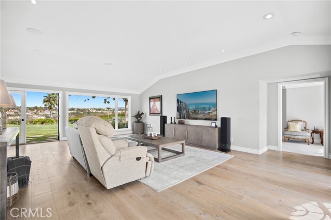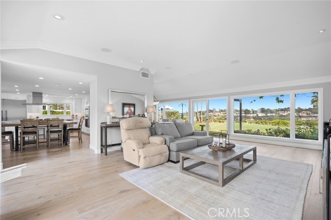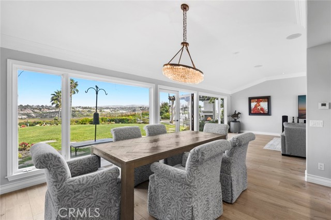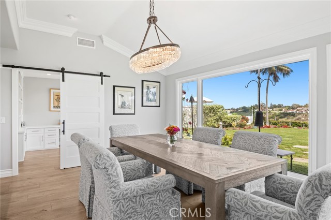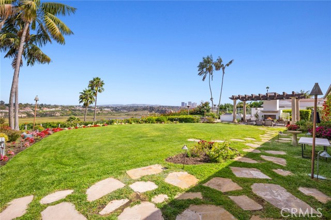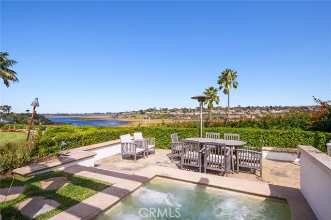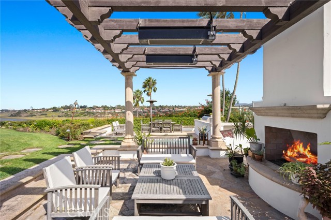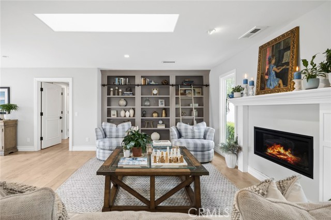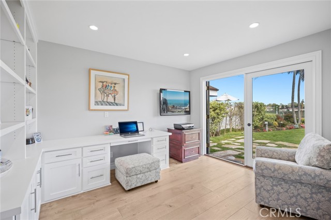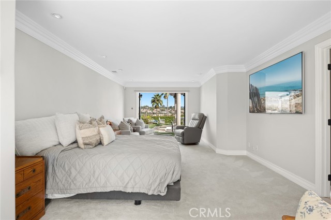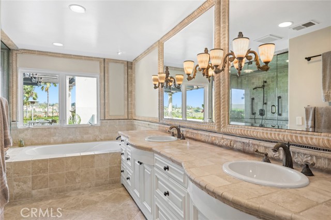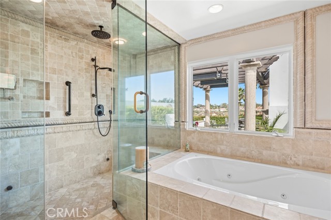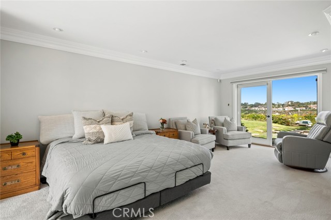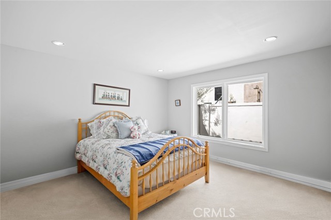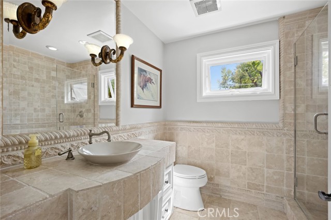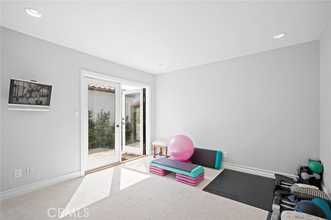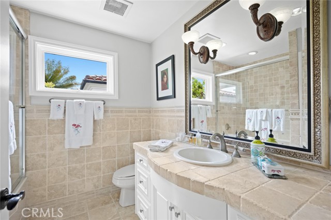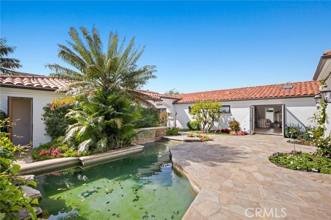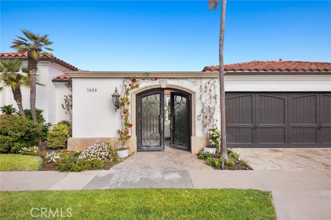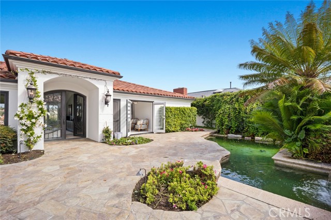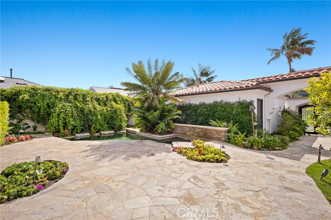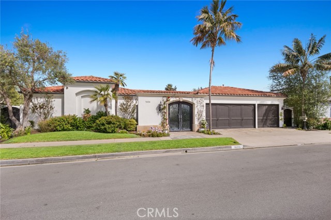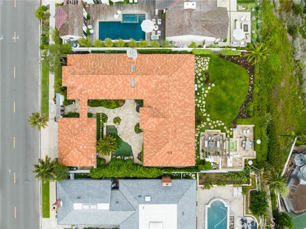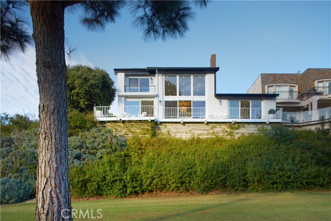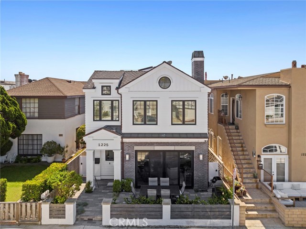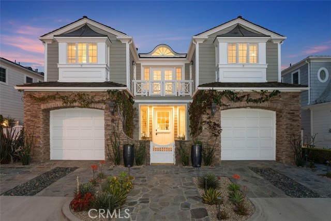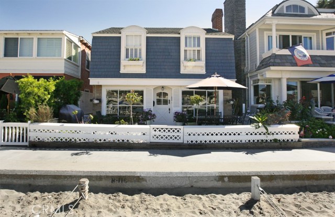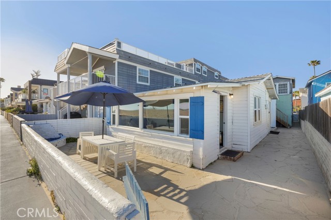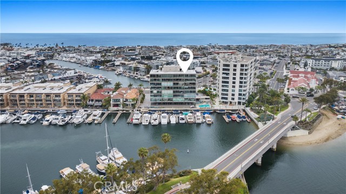1626 Galaxy Drive
Newport Beach, CA 92660
Sold
1626 Galaxy Drive
Newport Beach, CA 92660
Sold
Welcome to 1626 Galaxy Drive located in the heart of the highly desirable Dover Shores community. You are welcomed by a gated courtyard which allows for maximum privacy and is highlighted with a sparkling pool and lush landscaping. The ranch style floor plan is perfect for everyday living or entertaining; featuring four bedrooms, four full bath, plus an office/den overlooking Newport's picturesque Back Bay. The gourmet kitchen has been upgraded with travertine flooring, granite counters, cherrywood cabinets, an oversized center island, and stainless steel Viking appliances. The master retreat boasts a walk-in closet with custom built-ins, dual vanities, a spa tub, and a large walk-in shower with rain head and steam feature. Panoramic city lights and Fashion Island views can be admired from most windows throughout the house. An open and spacious rear yard is an entertainer's dream; a covered seating area with built-in heat lamps, a cozy outdoor fireplace, in-ground spa, and built-in BBQ area. Situated close to all elite shopping and dining, beautiful parks, back bay walking trails, and award winning schools; this wonderful home is an absolute must see. A three car garage with epoxy flooring and custom built-ins completes this Dover Shores opportunity.
PROPERTY INFORMATION
| MLS # | NP23181373 | Lot Size | 10,720 Sq. Ft. |
| HOA Fees | $77/Monthly | Property Type | Single Family Residence |
| Price | $ 5,995,000
Price Per SqFt: $ 1,709 |
DOM | 692 Days |
| Address | 1626 Galaxy Drive | Type | Residential |
| City | Newport Beach | Sq.Ft. | 3,508 Sq. Ft. |
| Postal Code | 92660 | Garage | 3 |
| County | Orange | Year Built | 1966 |
| Bed / Bath | 4 / 3 | Parking | 3 |
| Built In | 1966 | Status | Closed |
| Sold Date | 2023-12-21 |
INTERIOR FEATURES
| Has Laundry | Yes |
| Laundry Information | Inside |
| Has Fireplace | Yes |
| Fireplace Information | Family Room, Outside |
| Has Appliances | Yes |
| Kitchen Appliances | Dishwasher, Disposal, Gas Cooktop, Refrigerator |
| Kitchen Information | Granite Counters, Kitchen Island, Kitchen Open to Family Room |
| Kitchen Area | Area, Dining Room |
| Has Heating | Yes |
| Heating Information | Central |
| Room Information | Family Room, Kitchen, Laundry, Living Room, Office, See Remarks, Walk-In Closet |
| Has Cooling | Yes |
| Cooling Information | Central Air |
| Flooring Information | Carpet, Stone, Wood |
| InteriorFeatures Information | Built-in Features, Granite Counters, Recessed Lighting, Stone Counters, Wet Bar |
| EntryLocation | 1 |
| Entry Level | 1 |
| Has Spa | Yes |
| SpaDescription | Private, In Ground |
| Bathroom Information | Double Sinks in Primary Bath, Dual shower heads (or Multiple), Jetted Tub, Separate tub and shower, Stone Counters, Walk-in shower |
| Main Level Bedrooms | 4 |
| Main Level Bathrooms | 4 |
EXTERIOR FEATURES
| Has Pool | Yes |
| Pool | Private, In Ground |
| Has Patio | Yes |
| Patio | Enclosed |
WALKSCORE
MAP
MORTGAGE CALCULATOR
- Principal & Interest:
- Property Tax: $6,395
- Home Insurance:$119
- HOA Fees:$77
- Mortgage Insurance:
PRICE HISTORY
| Date | Event | Price |
| 12/21/2023 | Sold | $5,950,000 |
| 10/19/2023 | Pending | $5,995,000 |

Topfind Realty
REALTOR®
(844)-333-8033
Questions? Contact today.
Interested in buying or selling a home similar to 1626 Galaxy Drive?
Listing provided courtesy of Kimberly Bibb, Coldwell Banker Realty. Based on information from California Regional Multiple Listing Service, Inc. as of #Date#. This information is for your personal, non-commercial use and may not be used for any purpose other than to identify prospective properties you may be interested in purchasing. Display of MLS data is usually deemed reliable but is NOT guaranteed accurate by the MLS. Buyers are responsible for verifying the accuracy of all information and should investigate the data themselves or retain appropriate professionals. Information from sources other than the Listing Agent may have been included in the MLS data. Unless otherwise specified in writing, Broker/Agent has not and will not verify any information obtained from other sources. The Broker/Agent providing the information contained herein may or may not have been the Listing and/or Selling Agent.
