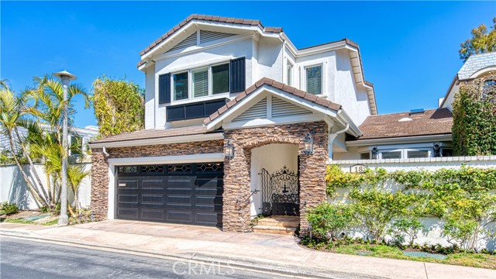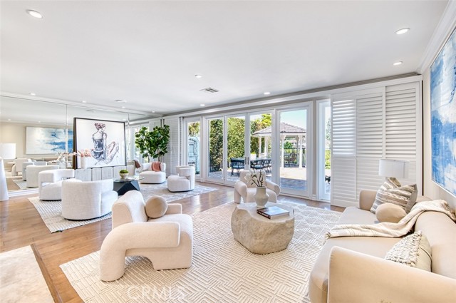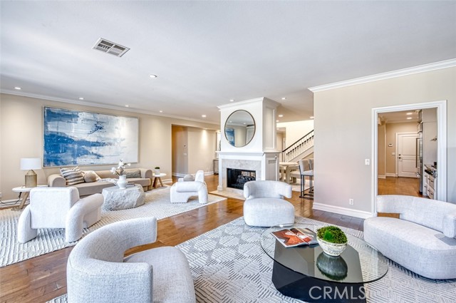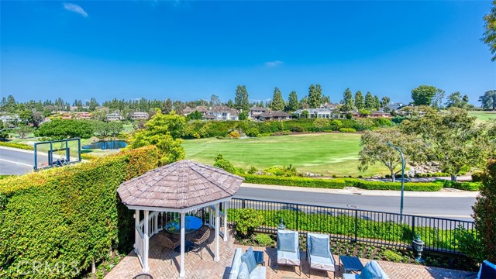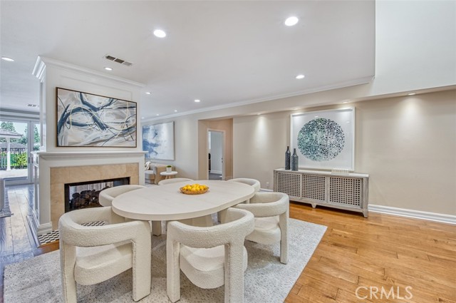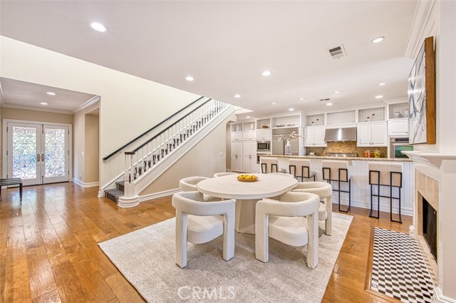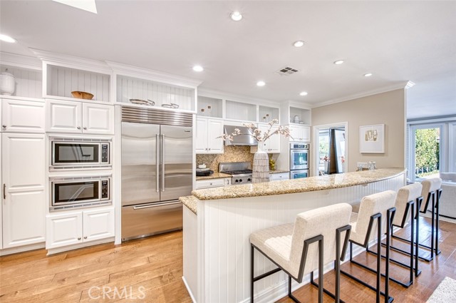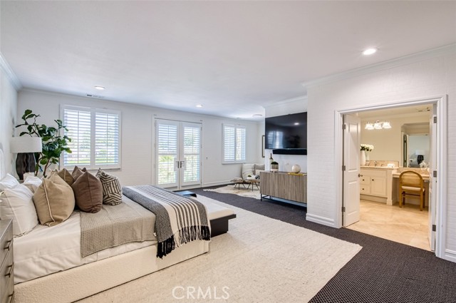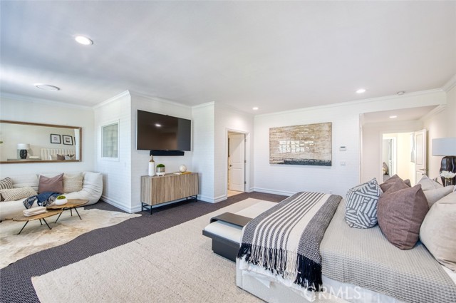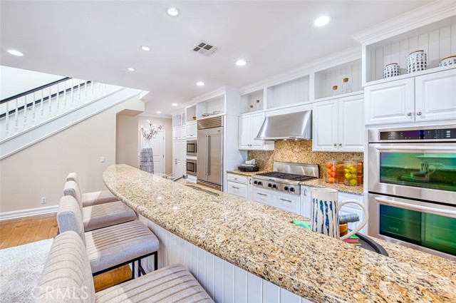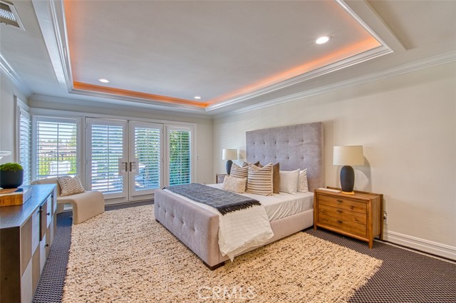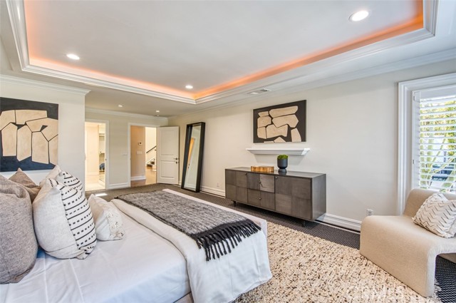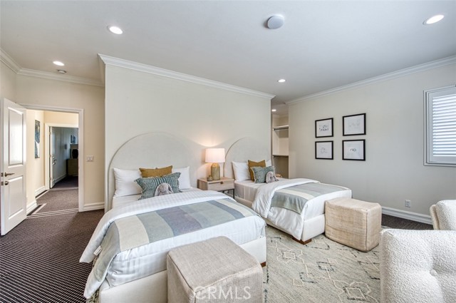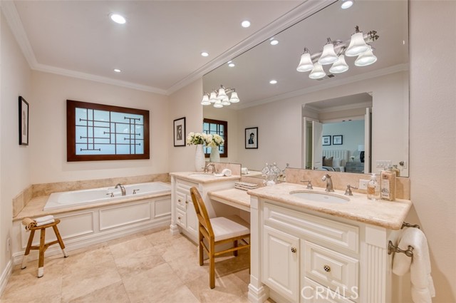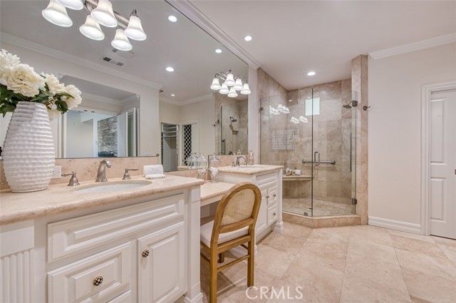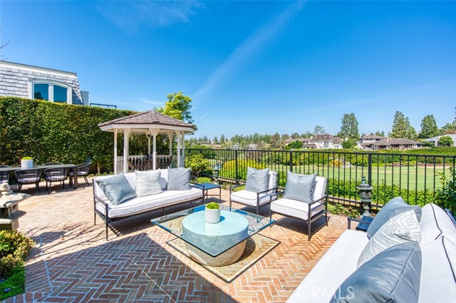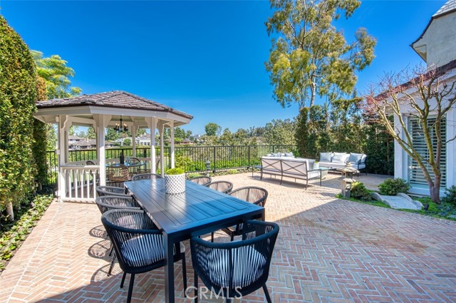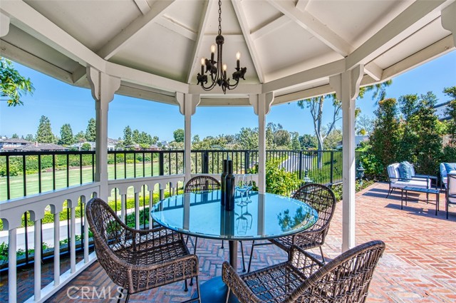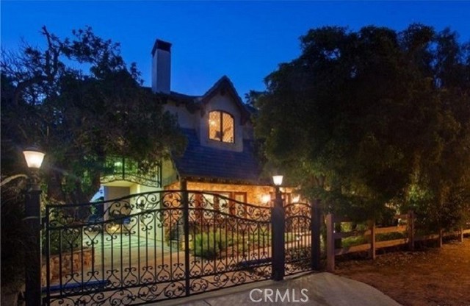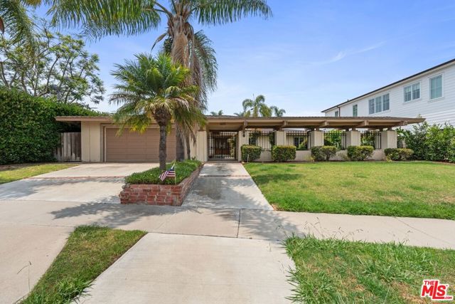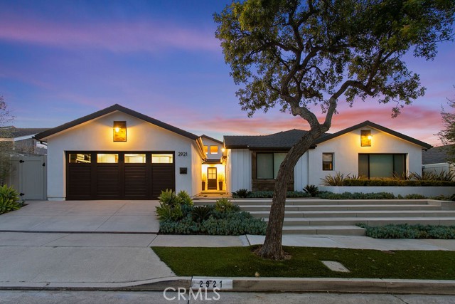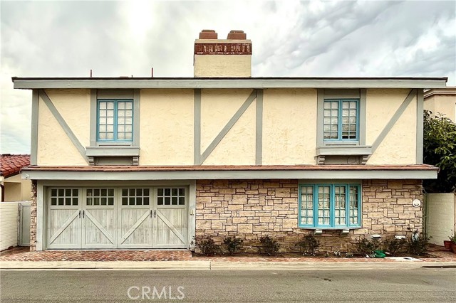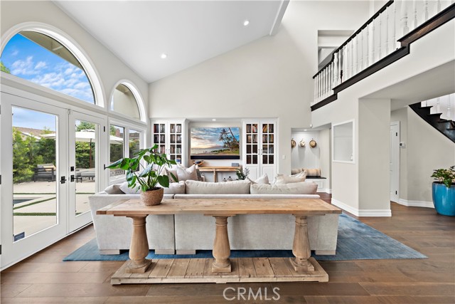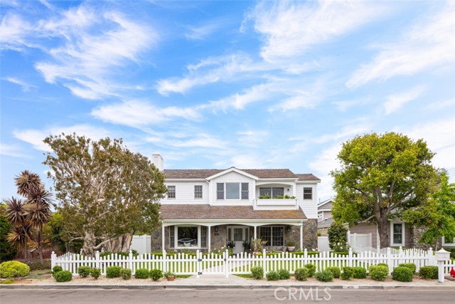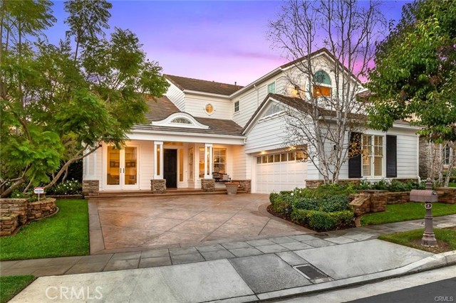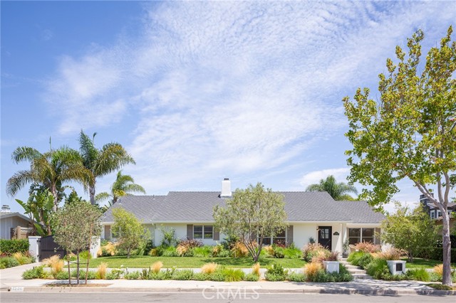18 Rue Grand Vallee
Newport Beach, CA 92660
Sold
18 Rue Grand Vallee
Newport Beach, CA 92660
Sold
Expanded, upgraded custom designed townhome with fabulous unobstructed golf course views of the 18th fairway at exclusive private Big Canyon Country Club. This light and airy open concept design features dining and living room areas accented by a “see through” fireplace and direct access to the spacious golf course view yard. A charming gazebo is the perfect place for al fresco dining. An open “chef’s” kitchen includes granite counters, six burner cooktops, warming drawer, double ovens, 2 dishwashers, Sub Zero refrigerator and a walk-in pantry. Duel spacious primary bedroom suites, one on the main level and the other upstairs. The main level bedroom suite opens to the view yard, has recessed lighting, custom closets with ample storage and direct access to a private office. The second primary suite upstairs has a panoramic golf course view balcony and cozy reading nook. All bedrooms have ensuite bathrooms and walk-in closets. Big Canyon is a guard gated community with easy access to Newport Center, upscale Fashion Island shopping, fine dining restaurants, beaches, freeways, and airport.
PROPERTY INFORMATION
| MLS # | NP24056105 | Lot Size | 4,692 Sq. Ft. |
| HOA Fees | $712/Monthly | Property Type | Single Family Residence |
| Price | $ 4,250,000
Price Per SqFt: $ 1,302 |
DOM | 517 Days |
| Address | 18 Rue Grand Vallee | Type | Residential |
| City | Newport Beach | Sq.Ft. | 3,264 Sq. Ft. |
| Postal Code | 92660 | Garage | 2 |
| County | Orange | Year Built | 1971 |
| Bed / Bath | 4 / 3.5 | Parking | 2 |
| Built In | 1971 | Status | Closed |
| Sold Date | 2024-04-22 |
INTERIOR FEATURES
| Has Laundry | Yes |
| Laundry Information | Inside |
| Has Fireplace | Yes |
| Fireplace Information | Family Room, Living Room, Free Standing |
| Has Appliances | Yes |
| Kitchen Appliances | 6 Burner Stove, Dishwasher, Double Oven, Gas Cooktop, Microwave, Refrigerator, Self Cleaning Oven |
| Kitchen Information | Granite Counters, Kitchen Open to Family Room, Remodeled Kitchen, Walk-In Pantry |
| Kitchen Area | Breakfast Counter / Bar, Family Kitchen, See Remarks |
| Has Heating | Yes |
| Heating Information | Central |
| Room Information | Converted Bedroom, Entry, Laundry, Main Floor Bedroom, Main Floor Primary Bedroom, Primary Bathroom, Primary Bedroom, Office, Two Primaries, Walk-In Closet, Walk-In Pantry |
| Has Cooling | Yes |
| Cooling Information | Central Air |
| Flooring Information | Carpet, Stone, Wood |
| InteriorFeatures Information | Balcony, Built-in Features, Granite Counters, Open Floorplan, Pantry, Stone Counters, Storage, Unfinished Walls |
| EntryLocation | Ground Level |
| Entry Level | 1 |
| Has Spa | No |
| SpaDescription | None |
| WindowFeatures | Shutters, Skylight(s) |
| SecuritySafety | Gated with Attendant, Carbon Monoxide Detector(s), Gated Community, Gated with Guard, Security System, Smoke Detector(s) |
| Bathroom Information | Double sinks in bath(s), Double Sinks in Primary Bath, Exhaust fan(s), Jetted Tub, Privacy toilet door, Separate tub and shower, Vanity area |
| Main Level Bedrooms | 1 |
| Main Level Bathrooms | 1 |
EXTERIOR FEATURES
| ExteriorFeatures | Lighting |
| Has Pool | No |
| Pool | None |
| Has Patio | Yes |
| Patio | Brick, Patio, Patio Open |
| Has Fence | Yes |
| Fencing | Good Condition, Wrought Iron |
| Has Sprinklers | Yes |
WALKSCORE
MAP
MORTGAGE CALCULATOR
- Principal & Interest:
- Property Tax: $4,533
- Home Insurance:$119
- HOA Fees:$712
- Mortgage Insurance:
PRICE HISTORY
| Date | Event | Price |
| 04/22/2024 | Sold | $4,250,000 |
| 03/29/2024 | Active Under Contract | $4,250,000 |
| 03/20/2024 | Listed | $4,250,000 |

Topfind Realty
REALTOR®
(844)-333-8033
Questions? Contact today.
Interested in buying or selling a home similar to 18 Rue Grand Vallee?
Newport Beach Similar Properties
Listing provided courtesy of Carol Berg, Surterre Properties Inc.. Based on information from California Regional Multiple Listing Service, Inc. as of #Date#. This information is for your personal, non-commercial use and may not be used for any purpose other than to identify prospective properties you may be interested in purchasing. Display of MLS data is usually deemed reliable but is NOT guaranteed accurate by the MLS. Buyers are responsible for verifying the accuracy of all information and should investigate the data themselves or retain appropriate professionals. Information from sources other than the Listing Agent may have been included in the MLS data. Unless otherwise specified in writing, Broker/Agent has not and will not verify any information obtained from other sources. The Broker/Agent providing the information contained herein may or may not have been the Listing and/or Selling Agent.
