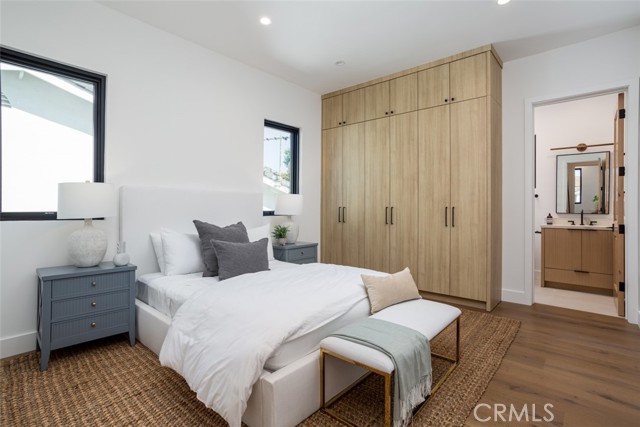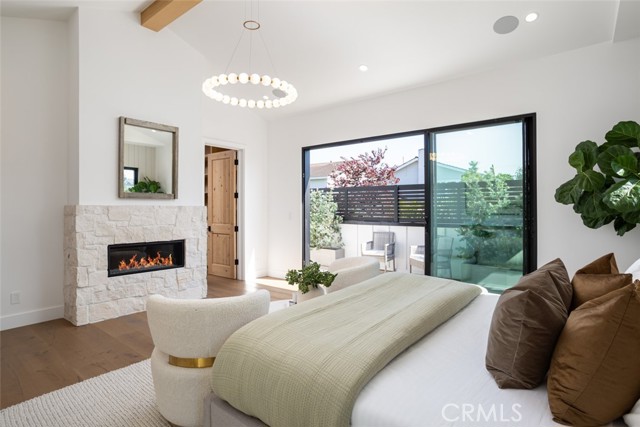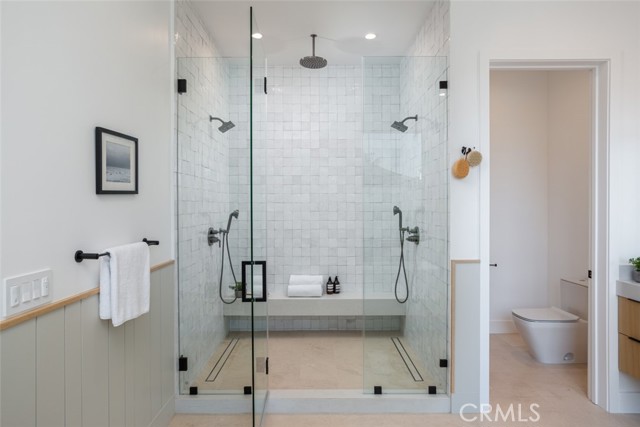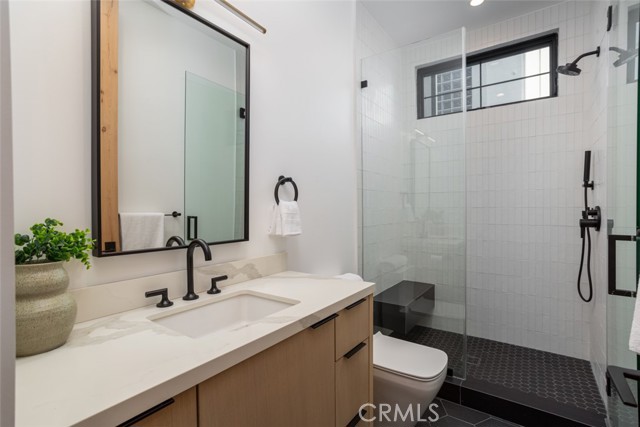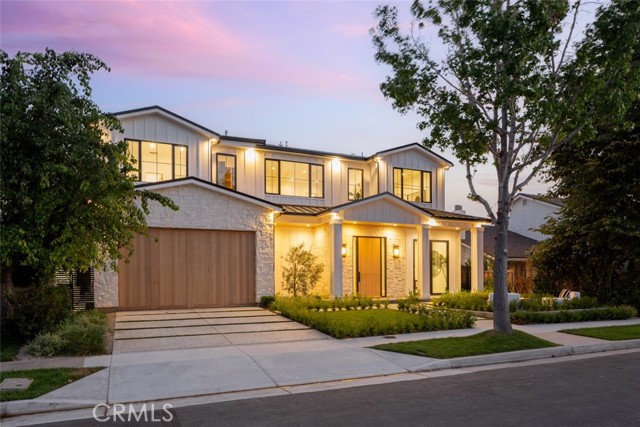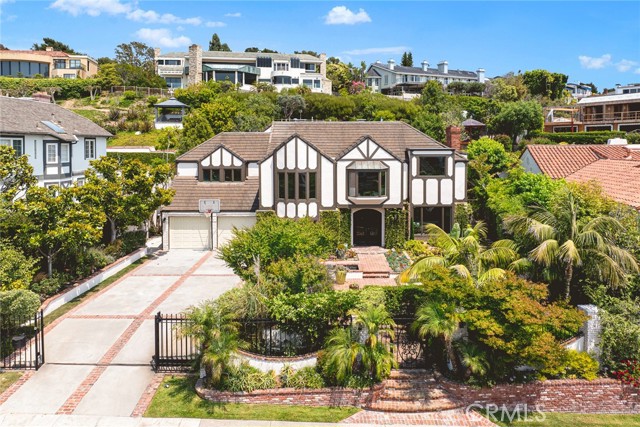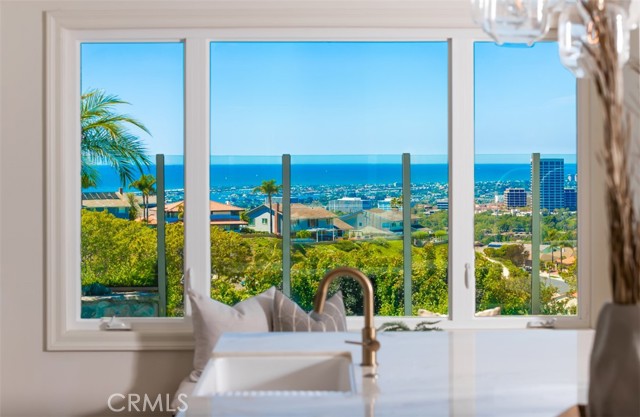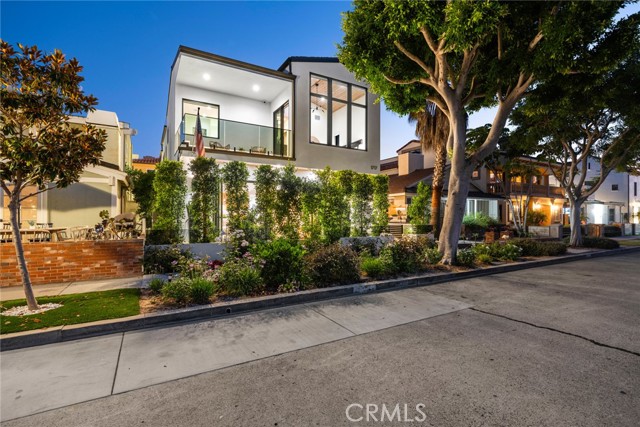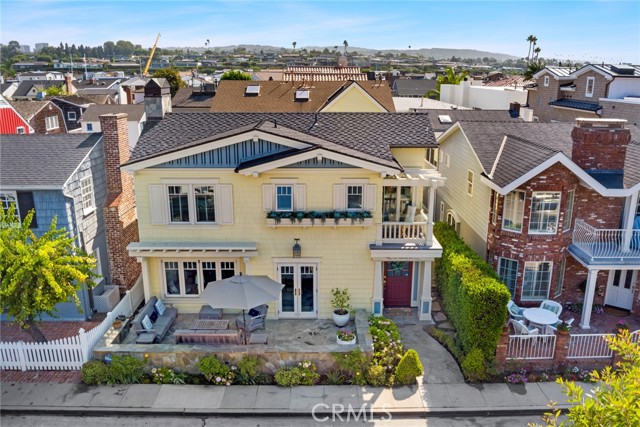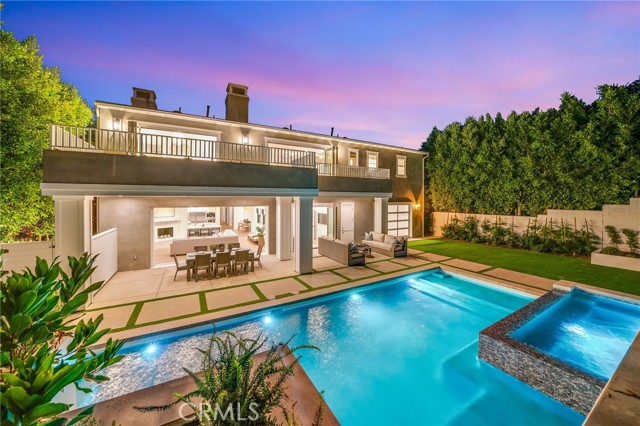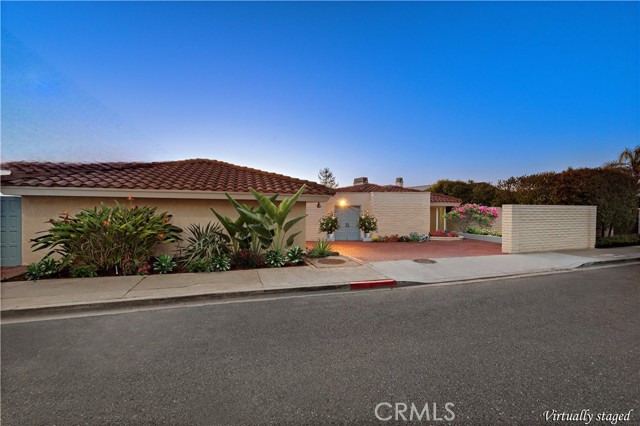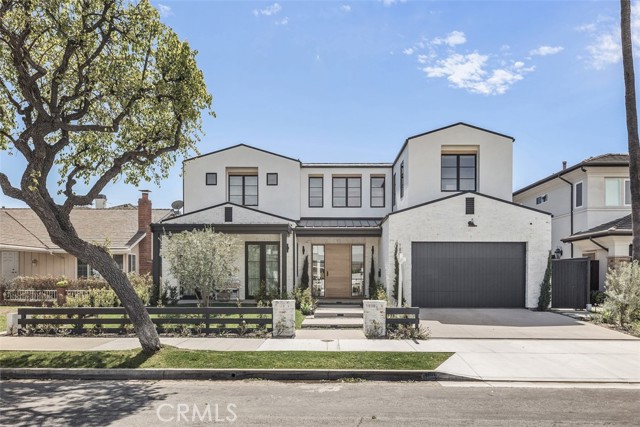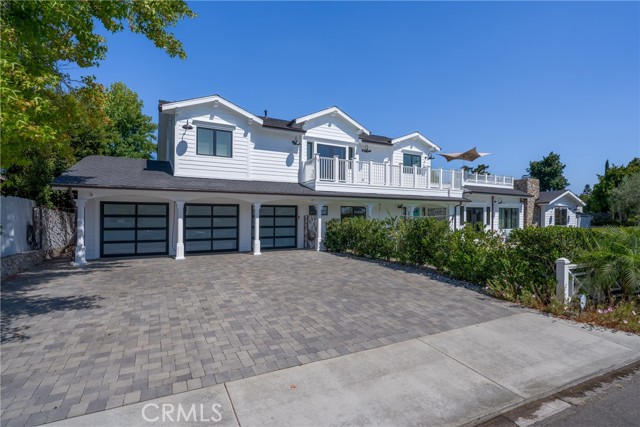1829 Port Sheffield Place
Newport Beach, CA 92660
Situated in the highly sought-after Harbor View Homes community of Newport Beach, 1829 Port Sheffield Place epitomizes timeless Modern Farmhouse architecture. This brand new construction residence offers five bedrooms, five and one half bathrooms, and is nestled within the coveted Port Streets on an oversized inner-loop lot of nearly 8,000 square feet. The kitchen is a culinary masterpiece, featuring custom rift-cut white oak cabinetry, a professional 48" Thermador range, and built-in refrigeration columns. An oversized walk-through butler's pantry serves as the perfect prep station for gatherings, complemented by a huge walk-in pantry for ample storage. The second level is dedicated to a bonus room, a laundry room, and four en suite bedrooms, including a luxurious primary suite with a walk-in closet and en suite bath. This suite also boasts added privacy with a custom fence, enhancing the retreat's serene atmosphere. Additional highlights include a Control4 smart home system with whole-house security and video surveillance, surround sound, and smart lighting. The outdoor space is designed for exceptional living, featuring a new jacuzzi perfect for relaxation. Residents enjoy access to the community's amenities, including a beautiful clubhouse with a pool and swim team, parks, and close proximity to Andersen Elementary School. This home offers the highest quality in both outdoor living and modern comforts.
PROPERTY INFORMATION
| MLS # | OC24129186 | Lot Size | 7,910 Sq. Ft. |
| HOA Fees | $115/Monthly | Property Type | Single Family Residence |
| Price | $ 6,995,000
Price Per SqFt: $ 1,456 |
DOM | 430 Days |
| Address | 1829 Port Sheffield Place | Type | Residential |
| City | Newport Beach | Sq.Ft. | 4,805 Sq. Ft. |
| Postal Code | 92660 | Garage | 2 |
| County | Orange | Year Built | 2024 |
| Bed / Bath | 5 / 5.5 | Parking | 2 |
| Built In | 2024 | Status | Active |
INTERIOR FEATURES
| Has Laundry | Yes |
| Laundry Information | Individual Room |
| Has Fireplace | Yes |
| Fireplace Information | Primary Bedroom, Great Room |
| Has Appliances | Yes |
| Kitchen Appliances | Barbecue, Built-In Range, Dishwasher, Freezer, Disposal, Gas Range, Microwave, Refrigerator |
| Kitchen Information | Butler's Pantry, Kitchen Island, Quartz Counters, Self-closing drawers, Walk-In Pantry |
| Kitchen Area | Breakfast Nook, Dining Room, In Kitchen |
| Has Heating | Yes |
| Heating Information | Forced Air |
| Room Information | Bonus Room, Entry, Home Theatre, Kitchen, Laundry, Primary Bathroom, Primary Bedroom, Primary Suite, Media Room, Projection, Walk-In Closet, Walk-In Pantry |
| Has Cooling | Yes |
| Cooling Information | Central Air |
| InteriorFeatures Information | Balcony, High Ceilings |
| EntryLocation | Front |
| Entry Level | 1 |
| Has Spa | Yes |
| SpaDescription | Private, Above Ground |
| SecuritySafety | Carbon Monoxide Detector(s), Fire Sprinkler System, Security System, Smoke Detector(s) |
| Bathroom Information | Bathtub, Main Floor Full Bath, Quartz Counters, Soaking Tub, Stone Counters |
| Main Level Bedrooms | 1 |
| Main Level Bathrooms | 2 |
EXTERIOR FEATURES
| ExteriorFeatures | Barbecue Private |
| Roof | Metal |
| Has Pool | No |
| Pool | Association |
| Has Patio | Yes |
| Patio | Patio, Patio Open |
| Has Sprinklers | Yes |
WALKSCORE
MAP
MORTGAGE CALCULATOR
- Principal & Interest:
- Property Tax: $7,461
- Home Insurance:$119
- HOA Fees:$115
- Mortgage Insurance:
PRICE HISTORY
| Date | Event | Price |
| 06/24/2024 | Listed | $6,995,000 |

Topfind Realty
REALTOR®
(844)-333-8033
Questions? Contact today.
Use a Topfind agent and receive a cash rebate of up to $69,950
Listing provided courtesy of Keven Stirdivant, KASE Real Estate, Inc.. Based on information from California Regional Multiple Listing Service, Inc. as of #Date#. This information is for your personal, non-commercial use and may not be used for any purpose other than to identify prospective properties you may be interested in purchasing. Display of MLS data is usually deemed reliable but is NOT guaranteed accurate by the MLS. Buyers are responsible for verifying the accuracy of all information and should investigate the data themselves or retain appropriate professionals. Information from sources other than the Listing Agent may have been included in the MLS data. Unless otherwise specified in writing, Broker/Agent has not and will not verify any information obtained from other sources. The Broker/Agent providing the information contained herein may or may not have been the Listing and/or Selling Agent.





















