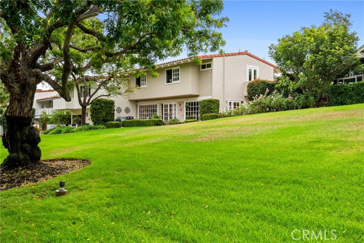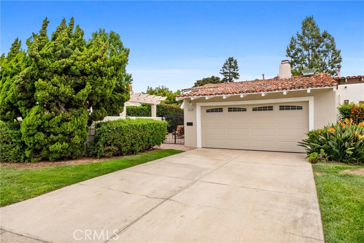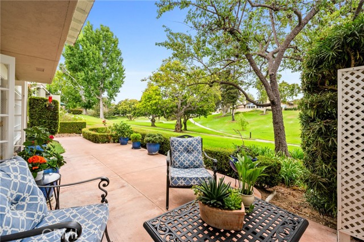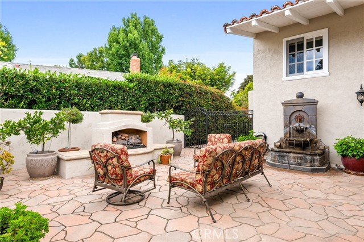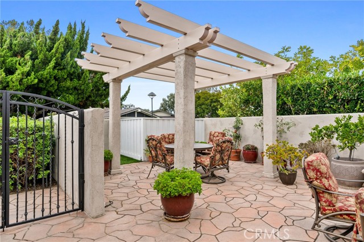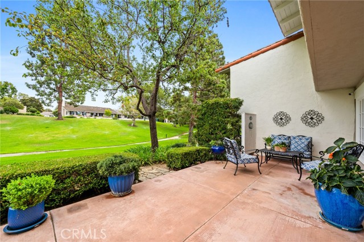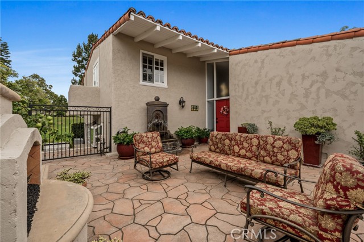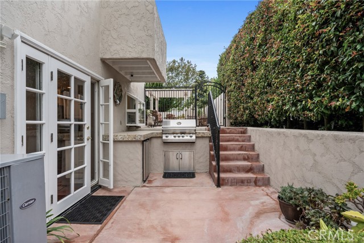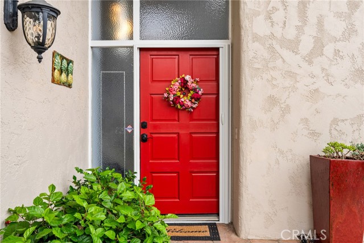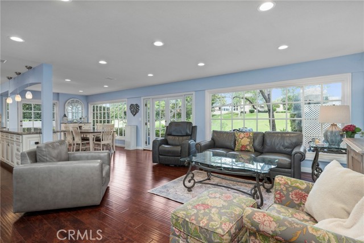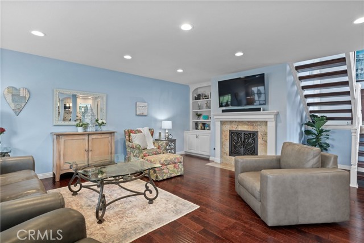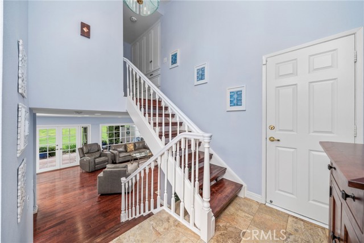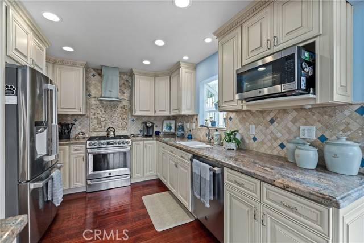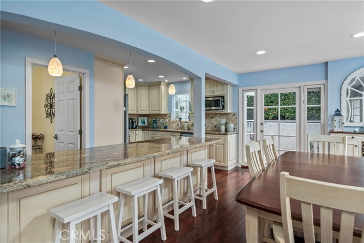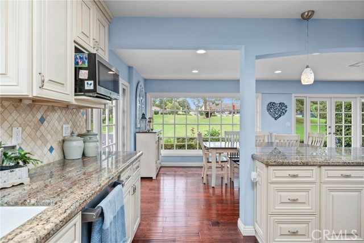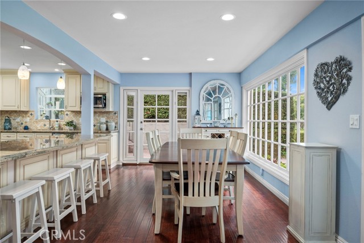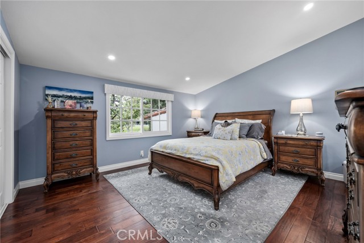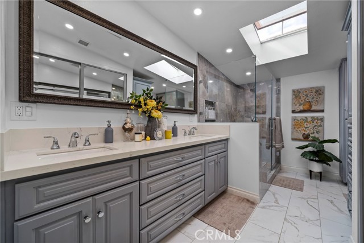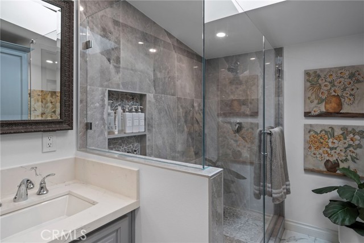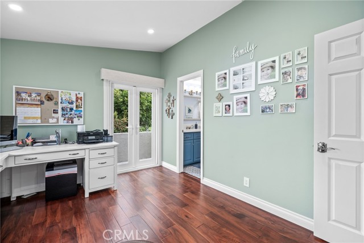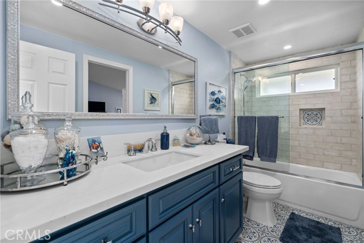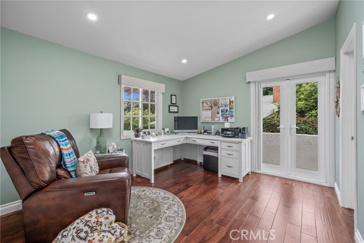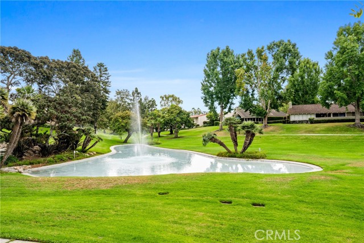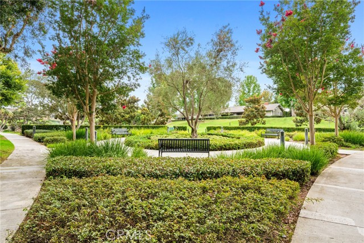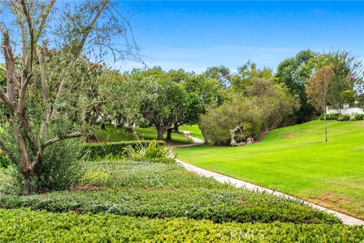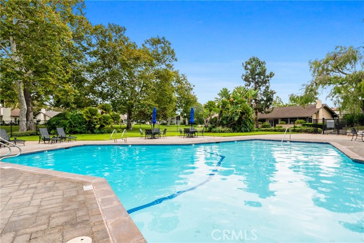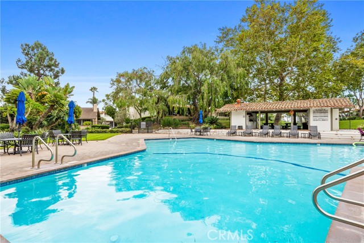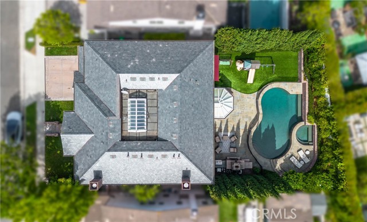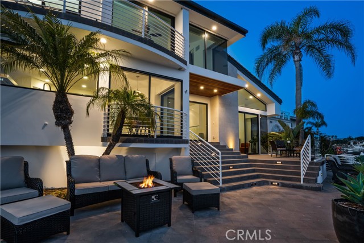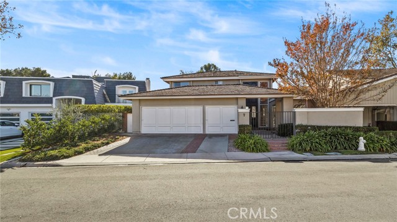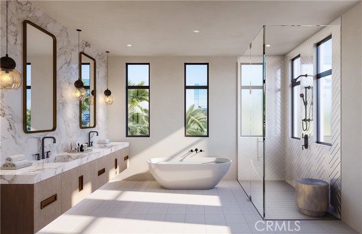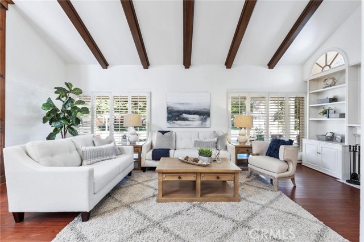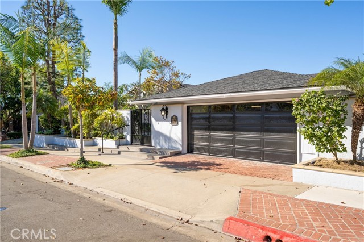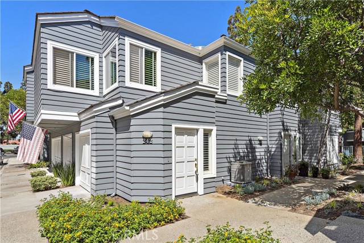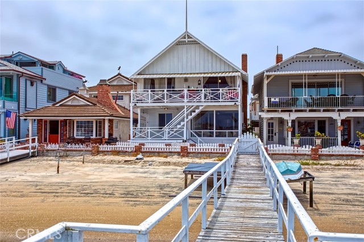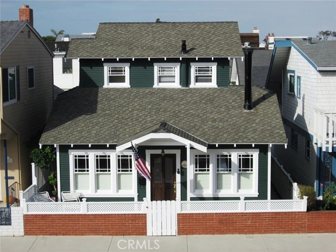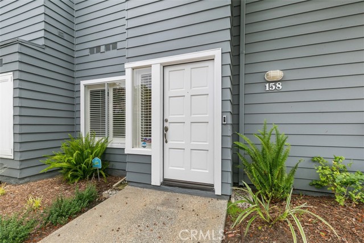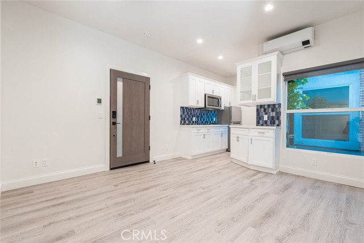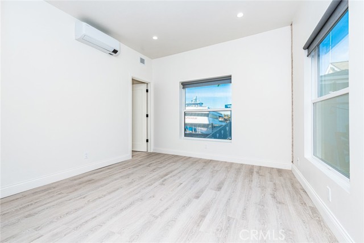2038 Vista Cajon
Newport Beach, CA 92660
$6,995
Price
Price
3
Bed
Bed
2.5
Bath
Bath
1,757 Sq. Ft.
$4 / Sq. Ft.
$4 / Sq. Ft.
Premier Newport Beach residence located in the heart of the East Bluff community. This well established neighborhood is well known for walking trails, greenbelts, and a family friendly atmosphere. The view from this lovely home overlooks the greenbelt, walking paths, including beautifully maintained trails leading to community pools, coveted schools, and parks. Never rented, this home has been a personal residence for many years. Single family end unit floor plan offers over 1700 square feet of living space, one common wall. Complete remodel of the home in the last few years beginning with the front entrance courtyard, custom fountain, pergola, fireplace, accented by new tile and landscaping. Interior upgrades include, complete remodel of the kitchen with new island, granite surfaces, upgraded stainless appliances and custom lighting. The living area has built-ins, fireplace, new flooring, main level remodeled half bath. French doors that seamlessly open out to the spacious patio overlooking the greenbelt. There are three bedrooms upstairs (one currently used as an office with built-ins) and two completely redone baths. The master bath has walk-in shower, quartz surfaces, skylights and new tile. All three rooms have a view as well. This location is in the heart of Newport Beach, easy access to shopping centers, the Upper Back Bay, pristine beaches , something for everyone.
PROPERTY INFORMATION
| MLS # | NP24200995 | Lot Size | 1,489 Sq. Ft. |
| HOA Fees | $0/Monthly | Property Type | Single Family Residence |
| Price | $ 6,995
Price Per SqFt: $ 4 |
DOM | 344 Days |
| Address | 2038 Vista Cajon | Type | Residential Lease |
| City | Newport Beach | Sq.Ft. | 1,757 Sq. Ft. |
| Postal Code | 92660 | Garage | 2 |
| County | Orange | Year Built | 1964 |
| Bed / Bath | 3 / 2.5 | Parking | 2 |
| Built In | 1964 | Status | Active |
INTERIOR FEATURES
| Has Laundry | Yes |
| Laundry Information | Dryer Included, In Garage, Washer Included |
| Has Fireplace | Yes |
| Fireplace Information | Living Room, Gas |
| Has Appliances | Yes |
| Kitchen Appliances | Built-In Range, Dishwasher, Disposal, Gas Oven, Gas Range, Gas Cooktop, Microwave, Refrigerator, Water Heater |
| Room Information | All Bedrooms Up, Kitchen, Living Room, See Remarks |
| Has Cooling | Yes |
| Cooling Information | Central Air |
| Flooring Information | Tile, Wood |
| InteriorFeatures Information | Built-in Features, Granite Counters, High Ceilings, Open Floorplan, Quartz Counters, Recessed Lighting |
| DoorFeatures | French Doors |
| EntryLocation | 1st |
| Entry Level | 1 |
| Has Spa | Yes |
| SpaDescription | Association, Community |
| SecuritySafety | Carbon Monoxide Detector(s), Smoke Detector(s) |
| Bathroom Information | Shower, Double Sinks in Primary Bath, Dual shower heads (or Multiple), Linen Closet/Storage, Quartz Counters, Remodeled, Upgraded, Vanity area, Walk-in shower |
| Main Level Bedrooms | 0 |
| Main Level Bathrooms | 1 |
EXTERIOR FEATURES
| Has Pool | No |
| Pool | Association, Community |
| Has Patio | Yes |
| Patio | Enclosed, Patio, See Remarks, Tile, Wrap Around |
WALKSCORE
MAP
PRICE HISTORY
| Date | Event | Price |
| 09/27/2024 | Listed | $6,995 |

Topfind Realty
REALTOR®
(844)-333-8033
Questions? Contact today.
Go Tour This Home
Newport Beach Similar Properties
Listing provided courtesy of Tracy Seeber, Burr White Realty. Based on information from California Regional Multiple Listing Service, Inc. as of #Date#. This information is for your personal, non-commercial use and may not be used for any purpose other than to identify prospective properties you may be interested in purchasing. Display of MLS data is usually deemed reliable but is NOT guaranteed accurate by the MLS. Buyers are responsible for verifying the accuracy of all information and should investigate the data themselves or retain appropriate professionals. Information from sources other than the Listing Agent may have been included in the MLS data. Unless otherwise specified in writing, Broker/Agent has not and will not verify any information obtained from other sources. The Broker/Agent providing the information contained herein may or may not have been the Listing and/or Selling Agent.
