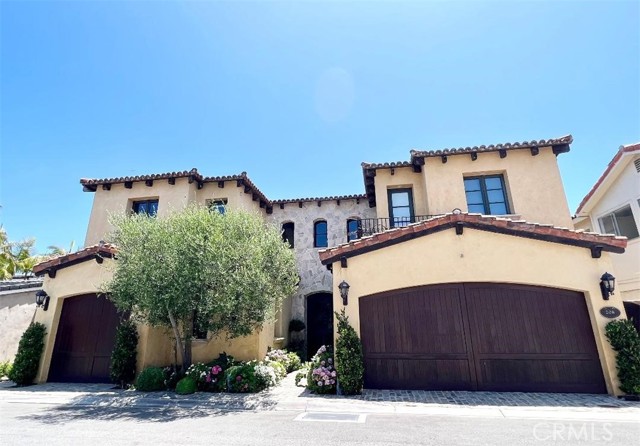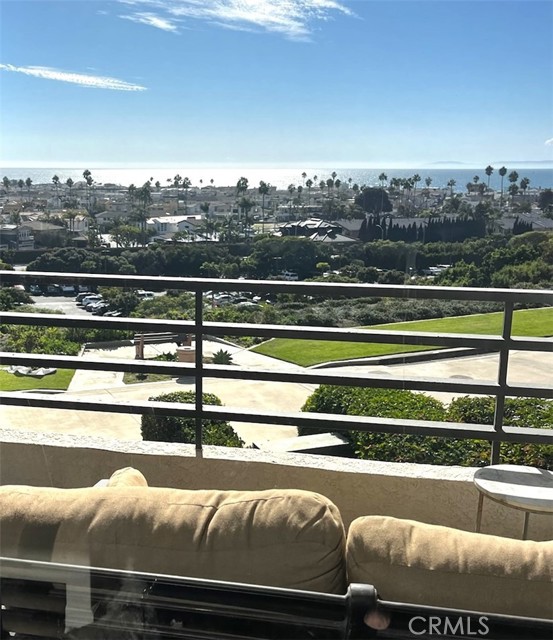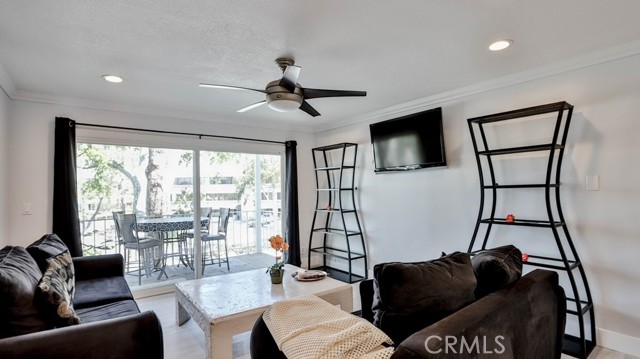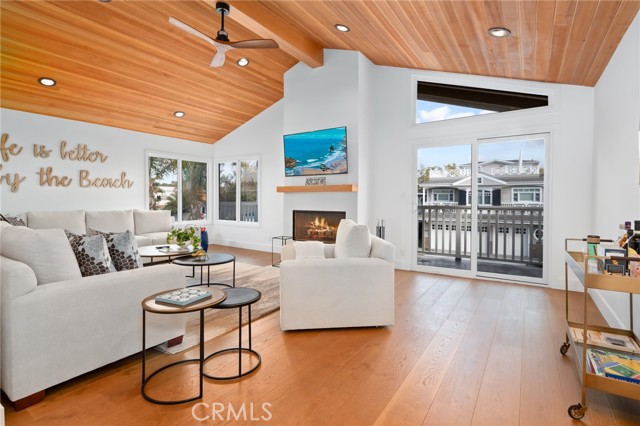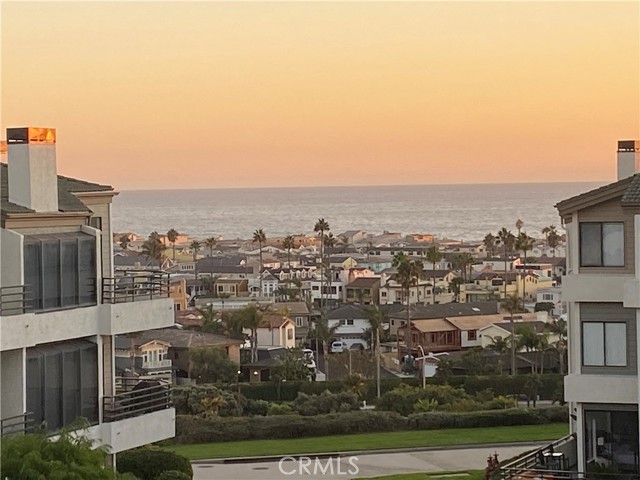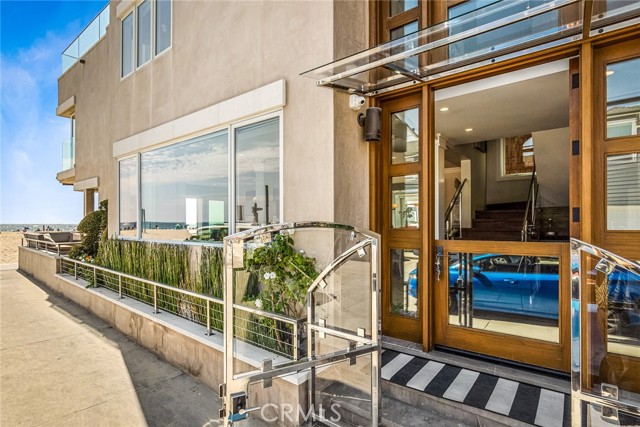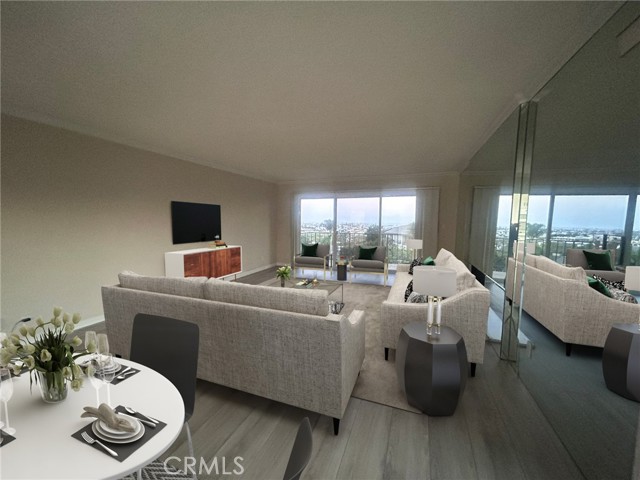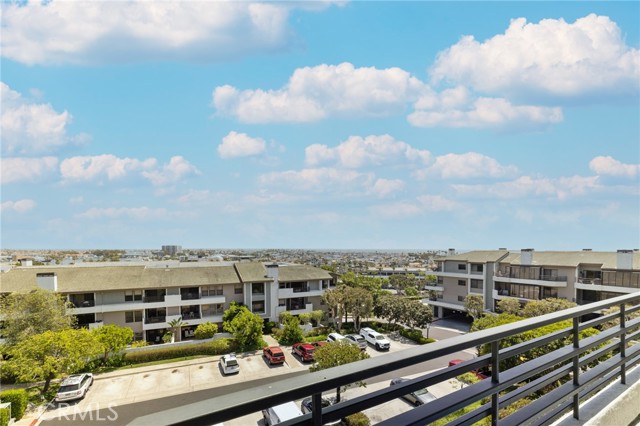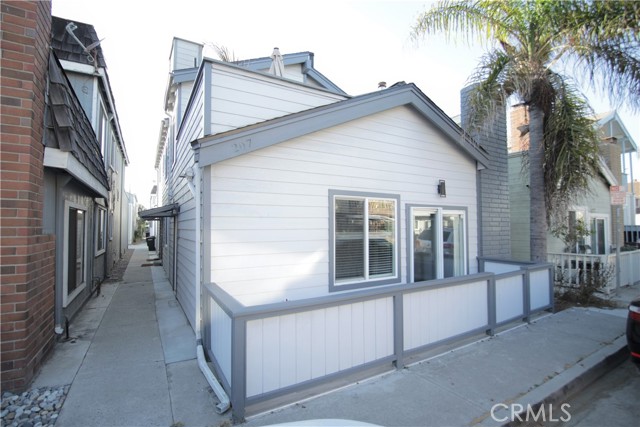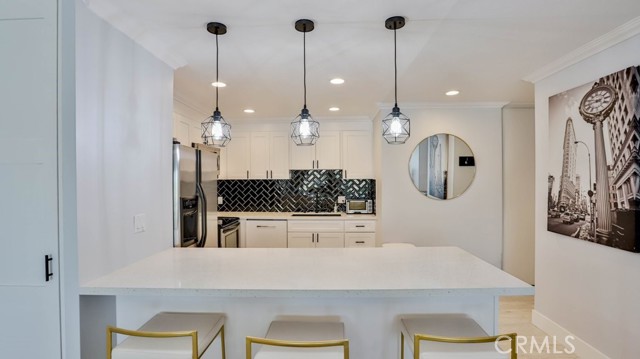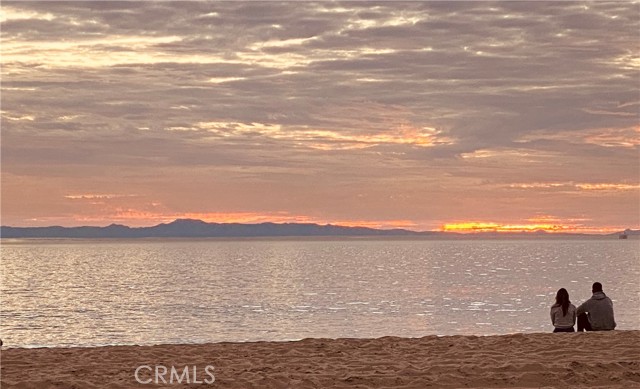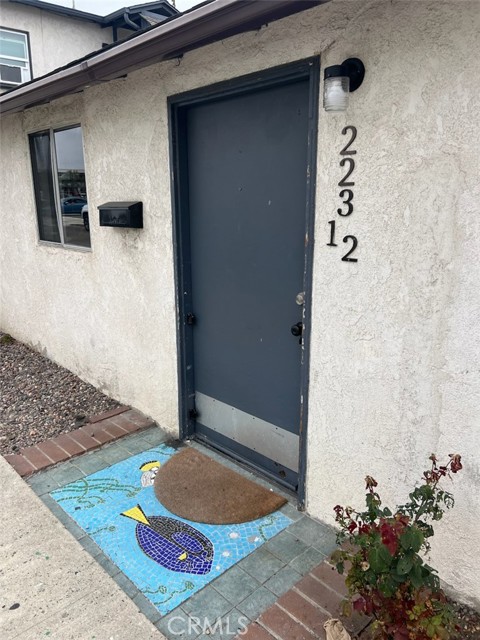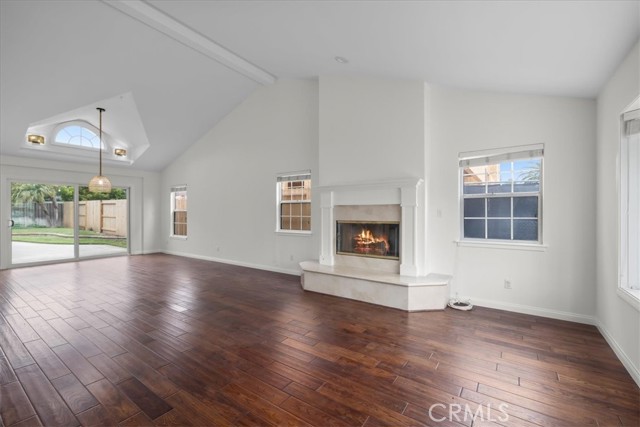208 Via Palermo
Newport Beach, CA 92663
$23,000
Price
Price
5
Bed
Bed
5.5
Bath
Bath
4,669 Sq. Ft.
$5 / Sq. Ft.
$5 / Sq. Ft.
Sold
208 Via Palermo
Newport Beach, CA 92663
Sold
$23,000
Price
Price
5
Bed
Bed
5.5
Bath
Bath
4,669
Sq. Ft.
Sq. Ft.
Welcome to 208 Via Palermo, Lido Isle. Beautifully designed, furnished or unfurnished on approx a double lot with the highest quality workmanship features 5 bedroom suites, (1 downstairs) and 5.5 bathrooms. This exquisite home has hand distressed hardwood floors, smart home technology and surround sound system throughout. The first level features an office, gourmet kitchen with several shaw original sinks, Wolf appliances-6 burner stove with grill, sub-zero refrigerator, walk-in pantry, Miele built-in coffee bar, warming drawer, and a 850 bottle walk-in wine cellar. There is a spacious family room with limestone fireplace, elegant dining room with antique french chandelier, fireplace, and separate laundry room. The first floor bedroom suite features an ensuite bathroom with tub and shower. The second level has a theater media room, 4 bedroom suites with Juilet balconies, bathrooms with hand laid imported tiles, a spacious master suite with limestone carved fireplace, heated marble bathroom floors, marble countertops, double sinks, jetted soaking tub, and separate walk-in shower with dual controls. The home has french doors leading out to a spacious entertaining area with built-in stone fireplace, BBQ and several sitting areas for entertaining & gatherings. Lido Isle community offers a private beach, yacht club, tennis courts, pickleball, water sport access, many social clubs, great walking access to award winning restaurants, retail stores and freeways for easy access!
PROPERTY INFORMATION
| MLS # | NP23212356 | Lot Size | 5,104 Sq. Ft. |
| HOA Fees | $0/Monthly | Property Type | Single Family Residence |
| Price | $ 23,000
Price Per SqFt: $ 5 |
DOM | 651 Days |
| Address | 208 Via Palermo | Type | Residential Lease |
| City | Newport Beach | Sq.Ft. | 4,669 Sq. Ft. |
| Postal Code | 92663 | Garage | 2 |
| County | Orange | Year Built | 2006 |
| Bed / Bath | 5 / 5.5 | Parking | 2 |
| Built In | 2006 | Status | Closed |
| Rented Date | 2024-02-06 |
INTERIOR FEATURES
| Has Laundry | Yes |
| Laundry Information | Dryer Included, Individual Room, Washer Included |
| Has Fireplace | Yes |
| Fireplace Information | Dining Room, Family Room, Primary Bedroom, Outside |
| Has Appliances | Yes |
| Kitchen Appliances | 6 Burner Stove, Barbecue, Built-In Range, Dishwasher, Double Oven, Freezer, Disposal, Gas Oven, Gas Range, Gas Cooktop, Gas Water Heater, Hot Water Circulator, Ice Maker, Microwave, Recirculated Exhaust Fan, Refrigerator, Self Cleaning Oven, Tankless Water Heater, Vented Exhaust Fan, Water Line to Refrigerator, Water Softener |
| Kitchen Information | Built-in Trash/Recycling, Granite Counters, Kitchen Island, Kitchen Open to Family Room, Pots & Pan Drawers, Self-closing cabinet doors, Self-closing drawers, Stone Counters, Utility sink, Walk-In Pantry |
| Kitchen Area | Breakfast Nook, Family Kitchen, Dining Room |
| Has Heating | Yes |
| Heating Information | Central |
| Room Information | Den, Dressing Area, Entry, Family Room, Formal Entry, Great Room, Jack & Jill, Kitchen, Laundry, Library, Living Room, Main Floor Bedroom, Primary Bathroom, Primary Bedroom, Primary Suite, Media Room, Retreat, Walk-In Closet, Walk-In Pantry, Wine Cellar |
| Has Cooling | Yes |
| Cooling Information | Central Air |
| Flooring Information | Stone, Wood |
| InteriorFeatures Information | Balcony, Beamed Ceilings, Built-in Features, Ceiling Fan(s), Chair Railings, Coffered Ceiling(s), Crown Molding, Furnished, Granite Counters, High Ceilings, Home Automation System, Open Floorplan, Recessed Lighting, Stone Counters, Storage, Vacuum Central, Wainscoting, Wet Bar, Wired for Data |
| DoorFeatures | French Doors, Mirror Closet Door(s) |
| EntryLocation | 1 |
| Entry Level | 1 |
| Has Spa | No |
| SpaDescription | None |
| WindowFeatures | French/Mullioned |
| SecuritySafety | 24 Hour Security, Carbon Monoxide Detector(s), Fire and Smoke Detection System, Security Lights, Smoke Detector(s) |
| Bathroom Information | Bathtub, Shower, Closet in bathroom, Double sinks in bath(s), Double Sinks in Primary Bath, Dual shower heads (or Multiple), Exhaust fan(s), Heated Floor, Jetted Tub, Separate tub and shower, Stone Counters, Vanity area, Walk-in shower |
| Main Level Bedrooms | 1 |
| Main Level Bathrooms | 2 |
EXTERIOR FEATURES
| ExteriorFeatures | Barbecue Private, Lighting, Rain Gutters |
| Roof | Spanish Tile |
| Has Pool | No |
| Pool | None |
| Has Patio | Yes |
| Patio | Concrete, Patio Open, Stone |
| Has Fence | Yes |
| Fencing | Excellent Condition, Masonry, Stucco Wall |
| Has Sprinklers | Yes |
WALKSCORE
MAP
PRICE HISTORY
| Date | Event | Price |
| 02/06/2024 | Sold | $23,000 |
| 02/05/2024 | Pending | $23,000 |
| 01/24/2024 | Price Change | $23,000 (-8.00%) |
| 11/16/2023 | Listed | $25,000 |

Topfind Realty
REALTOR®
(844)-333-8033
Questions? Contact today.
Interested in buying or selling a home similar to 208 Via Palermo?
Newport Beach Similar Properties
Listing provided courtesy of Diana Miner, Coldwell Banker Realty. Based on information from California Regional Multiple Listing Service, Inc. as of #Date#. This information is for your personal, non-commercial use and may not be used for any purpose other than to identify prospective properties you may be interested in purchasing. Display of MLS data is usually deemed reliable but is NOT guaranteed accurate by the MLS. Buyers are responsible for verifying the accuracy of all information and should investigate the data themselves or retain appropriate professionals. Information from sources other than the Listing Agent may have been included in the MLS data. Unless otherwise specified in writing, Broker/Agent has not and will not verify any information obtained from other sources. The Broker/Agent providing the information contained herein may or may not have been the Listing and/or Selling Agent.
