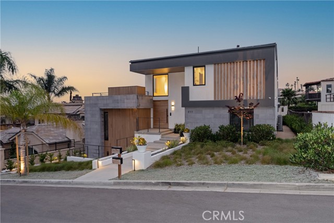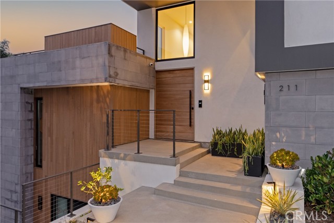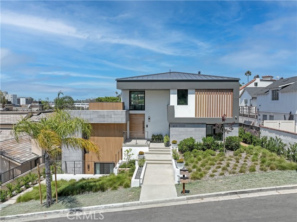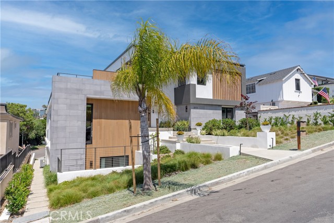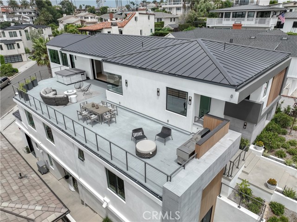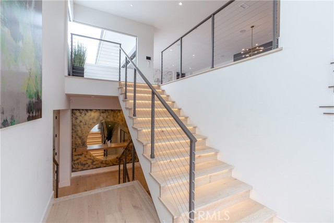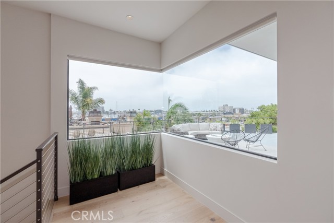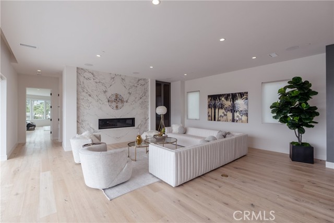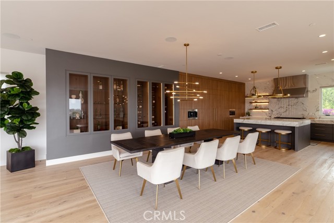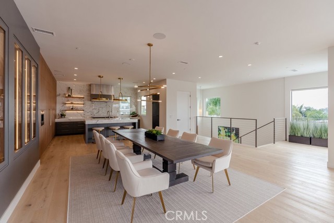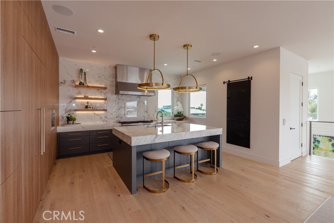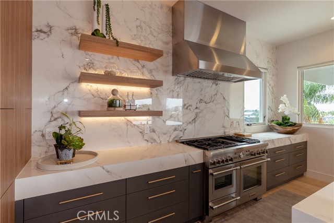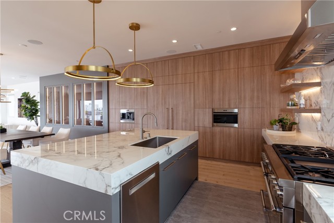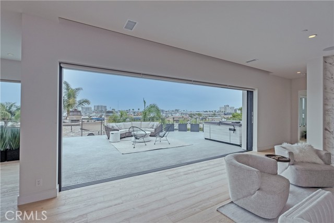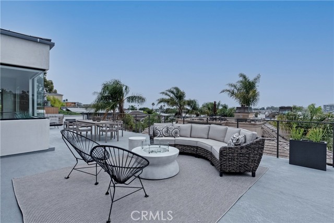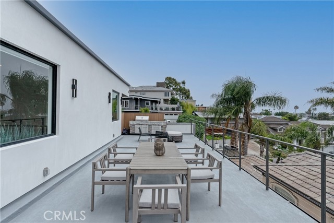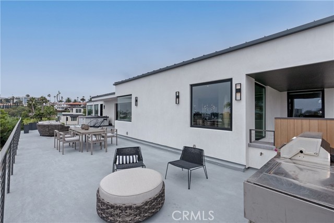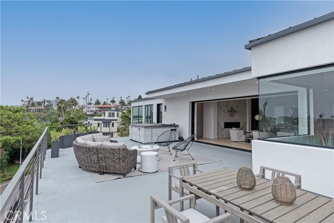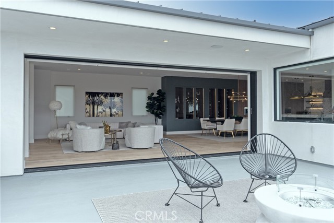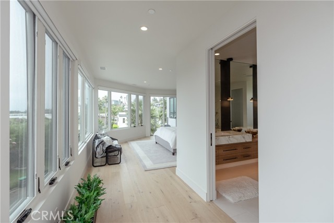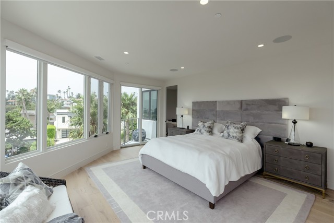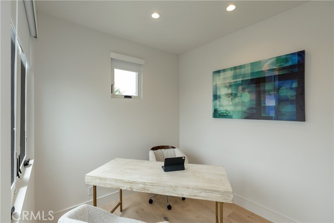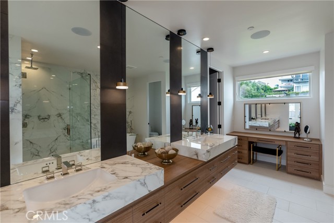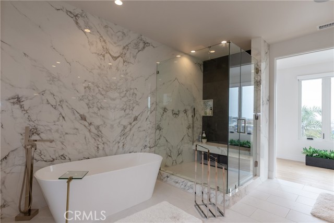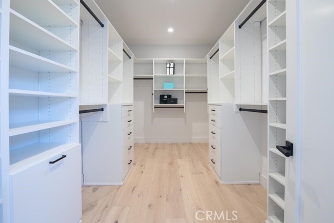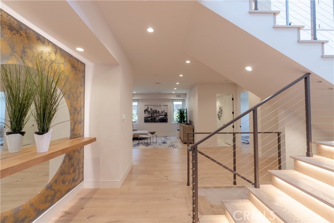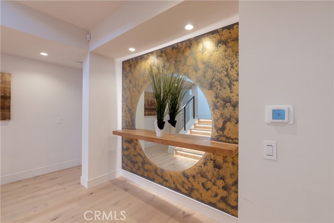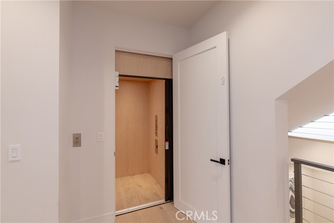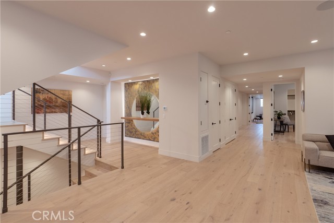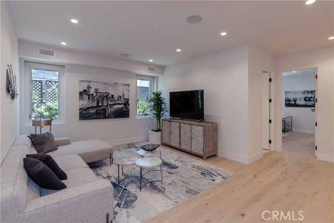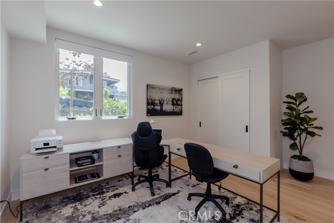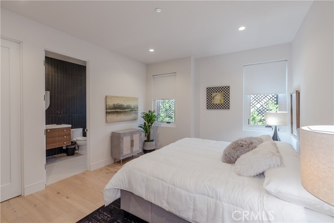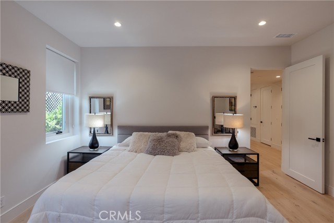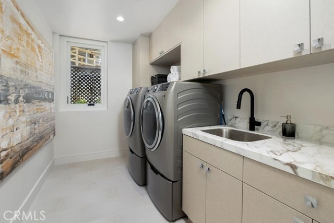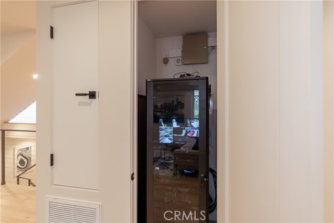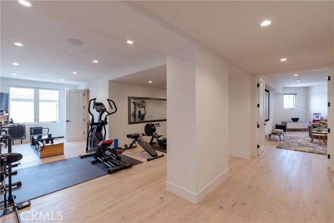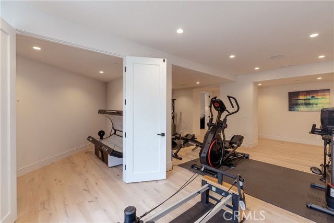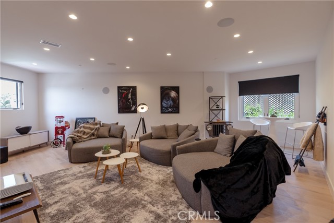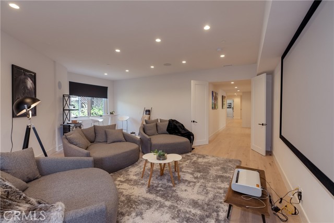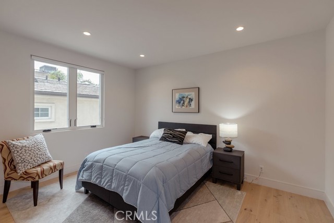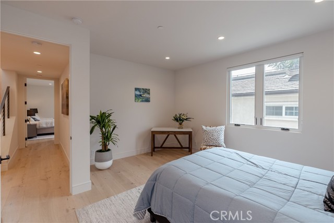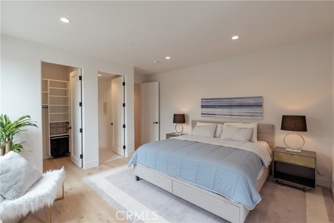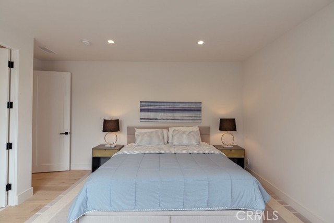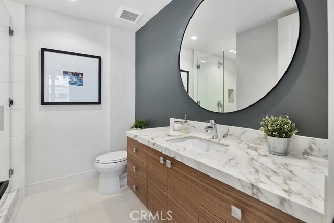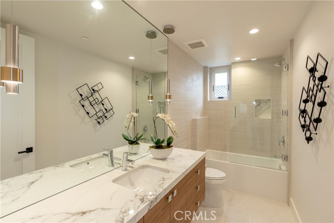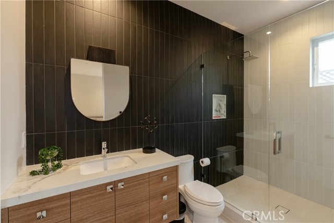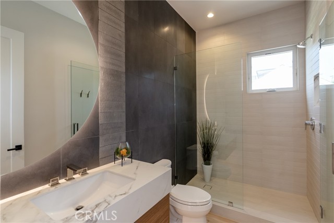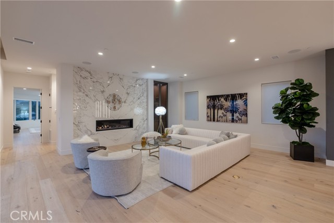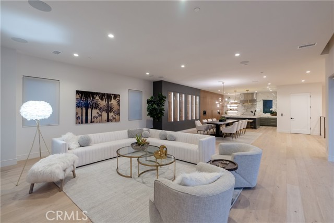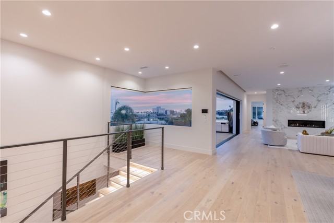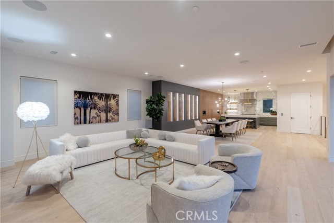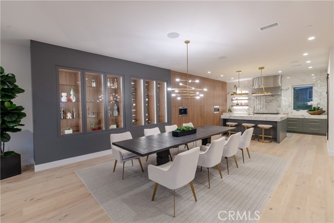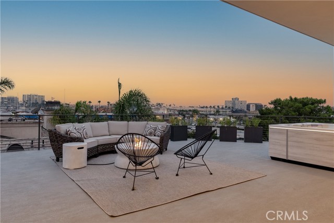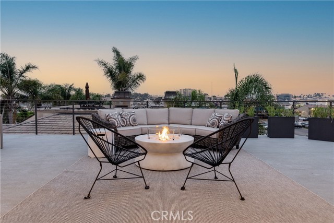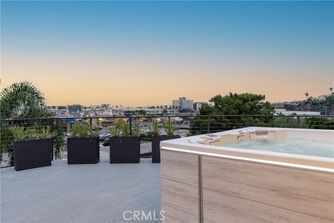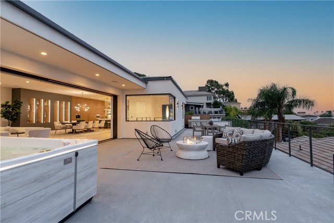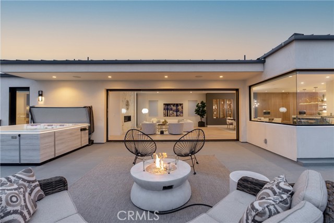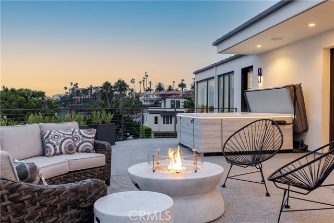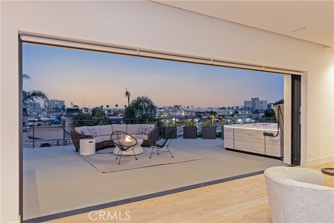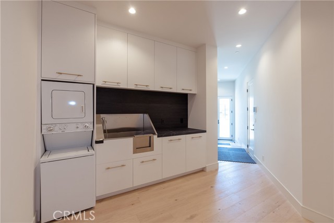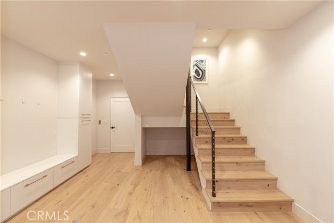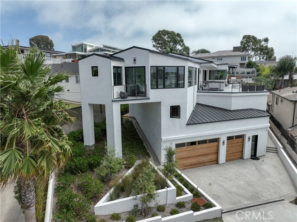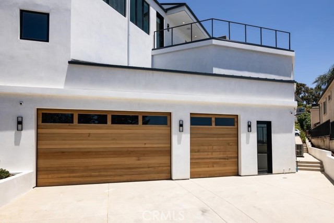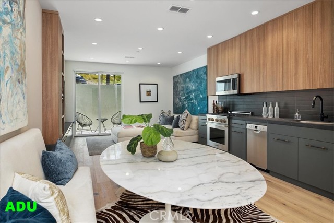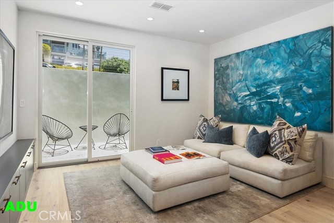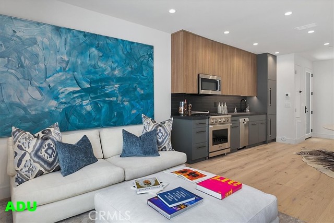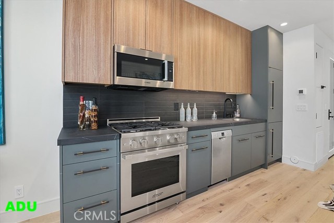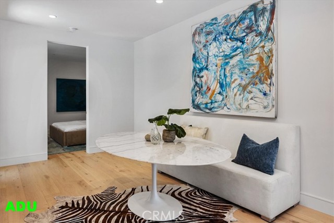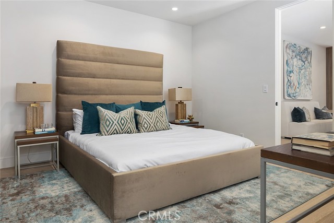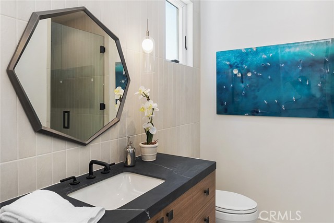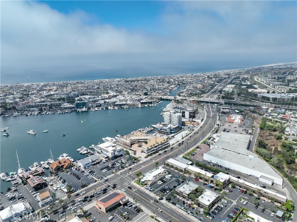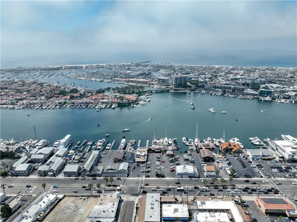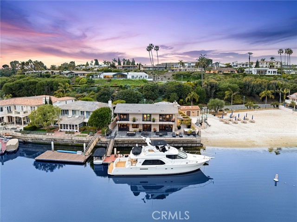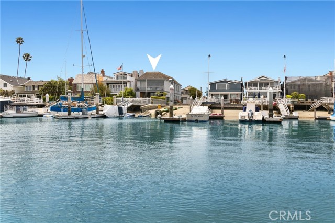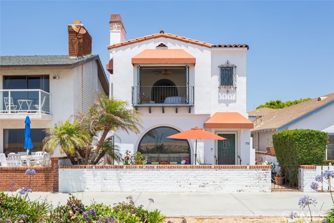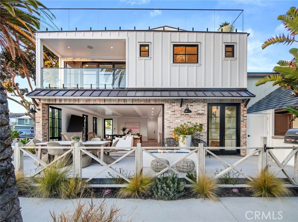211 Tustin Avenue
Newport Beach, CA 92663
Sold
211 Tustin Avenue
Newport Beach, CA 92663
Sold
Recently built in 2022, escape to the coast in this contemporary seaside oasis designed by acclaimed architect Teale Architecture. Situated in the exclusive Newport Heights neighborhood, this custom home blends sleek modern design with laidback beach vibes. The gracious front entrance features a solid wood door that reveals an open and airy floor plan with seamless indoor-outdoor living. Sliding glass panel doors connect the main living spaces to a spacious rooftop terrace, offering panoramic views from Newport Bay to Catalina Island. With 5 bedrooms, 6 baths in the main house, and close to 8,000 sq ft of living space, this home caters to both intimate gatherings and grand-scale entertaining. The gourmet chef's kitchen dazzles with Thermador appliances, including a range with steam and convection ovens, a Fisher-Parker refrigerator and freezer, and a built-in Wolf coffee system. An additional ADU featuring one bedroom, bathroom, and a full kitchen provides flexible space for guests or an income suite. Luxury abounds with amenities like a home theater, indoor gym, disappearing glass NanaWall, elevator, dog washing station, and a 3-car garage with oversized doors. The primary suite features a spa-like bath and an immense custom closet by California Closets. Smart home technology controls lighting, window coverings, music, and more. Close to Newport Elementary, Middle and High Schools, and minutes from the beach, shops, and restaurants, and the Balboa Peninsula Trolly stop right at the end of the street; this move-in ready home blends functionality, style, and location into an irresistible Newport Beach retreat.
PROPERTY INFORMATION
| MLS # | OC23149809 | Lot Size | 7,020 Sq. Ft. |
| HOA Fees | $0/Monthly | Property Type | Single Family Residence |
| Price | $ 7,890,000
Price Per SqFt: $ 1,064 |
DOM | 738 Days |
| Address | 211 Tustin Avenue | Type | Residential |
| City | Newport Beach | Sq.Ft. | 7,418 Sq. Ft. |
| Postal Code | 92663 | Garage | 3 |
| County | Orange | Year Built | 2022 |
| Bed / Bath | 6 / 2 | Parking | 6 |
| Built In | 2022 | Status | Closed |
| Sold Date | 2023-10-17 |
INTERIOR FEATURES
| Has Laundry | Yes |
| Laundry Information | Dryer Included, Gas Dryer Hookup, Individual Room, Stackable, Washer Included |
| Has Fireplace | Yes |
| Fireplace Information | Family Room, Outside, Gas, Fire Pit |
| Has Appliances | Yes |
| Kitchen Appliances | 6 Burner Stove, Barbecue, Built-In Range, Dishwasher, ENERGY STAR Qualified Water Heater, Disposal, Gas Oven, Gas Range, Gas Cooktop, Hot Water Circulator, Instant Hot Water, Microwave, Range Hood, Refrigerator, Tankless Water Heater, Warming Drawer, Water Heater, Water Line to Refrigerator |
| Kitchen Information | Kitchen Island, Kitchen Open to Family Room, Pots & Pan Drawers, Self-closing cabinet doors, Self-closing drawers, Stone Counters |
| Kitchen Area | Dining Room, In Kitchen, In Living Room |
| Has Heating | Yes |
| Heating Information | Central, Fireplace(s), Forced Air, Natural Gas |
| Room Information | Bonus Room, Entry, Exercise Room, Family Room, Foyer, Game Room, Home Theatre, Kitchen, Laundry, Living Room, Main Floor Bedroom, Main Floor Primary Bedroom, Primary Bathroom, Primary Bedroom, Primary Suite, Media Room, Multi-Level Bedroom, Office, Separate Family Room, Walk-In Closet |
| Has Cooling | Yes |
| Cooling Information | Central Air, Dual, Zoned |
| Flooring Information | Wood |
| InteriorFeatures Information | Balcony, Copper Plumbing Full, Elevator, High Ceilings, Home Automation System, Living Room Balcony, Living Room Deck Attached, Open Floorplan, Recessed Lighting, Storage, Wired for Sound |
| DoorFeatures | Double Door Entry, Panel Doors, Sliding Doors |
| EntryLocation | 2nd/3rd |
| Entry Level | 2 |
| Has Spa | Yes |
| SpaDescription | Private, Above Ground, Heated |
| SecuritySafety | Carbon Monoxide Detector(s), Closed Circuit Camera(s), Fire and Smoke Detection System, Fire Rated Drywall, Fire Sprinkler System, Security System, Smoke Detector(s), Wired for Alarm System |
| Bathroom Information | Bathtub, Shower, Shower in Tub, Double sinks in bath(s), Double Sinks in Primary Bath, Dual shower heads (or Multiple), Privacy toilet door, Remodeled, Separate tub and shower, Soaking Tub, Upgraded, Vanity area, Walk-in shower |
| Main Level Bedrooms | 1 |
| Main Level Bathrooms | 2 |
EXTERIOR FEATURES
| ExteriorFeatures | Lighting |
| Has Pool | No |
| Pool | None |
| Has Patio | Yes |
| Patio | Deck |
| Has Sprinklers | Yes |
WALKSCORE
MAP
MORTGAGE CALCULATOR
- Principal & Interest:
- Property Tax: $8,416
- Home Insurance:$119
- HOA Fees:$0
- Mortgage Insurance:
PRICE HISTORY
| Date | Event | Price |
| 10/17/2023 | Sold | $6,300,000 |
| 08/14/2023 | Sold | $7,890,000 |

Topfind Realty
REALTOR®
(844)-333-8033
Questions? Contact today.
Interested in buying or selling a home similar to 211 Tustin Avenue?
Listing provided courtesy of Jeff Russell, eXp Realty of California Inc. Based on information from California Regional Multiple Listing Service, Inc. as of #Date#. This information is for your personal, non-commercial use and may not be used for any purpose other than to identify prospective properties you may be interested in purchasing. Display of MLS data is usually deemed reliable but is NOT guaranteed accurate by the MLS. Buyers are responsible for verifying the accuracy of all information and should investigate the data themselves or retain appropriate professionals. Information from sources other than the Listing Agent may have been included in the MLS data. Unless otherwise specified in writing, Broker/Agent has not and will not verify any information obtained from other sources. The Broker/Agent providing the information contained herein may or may not have been the Listing and/or Selling Agent.
