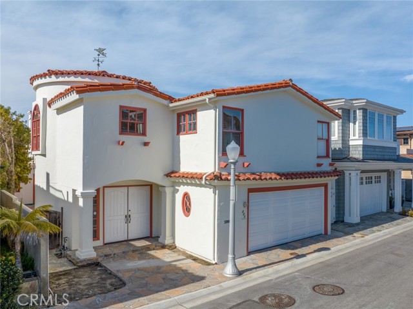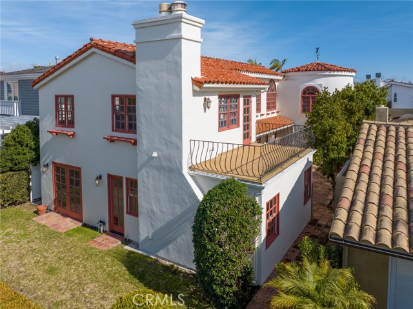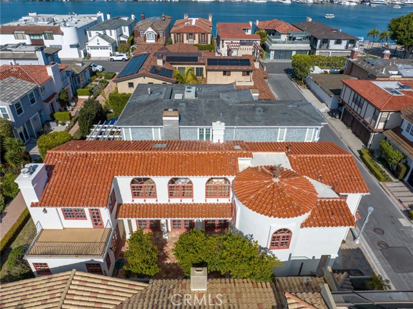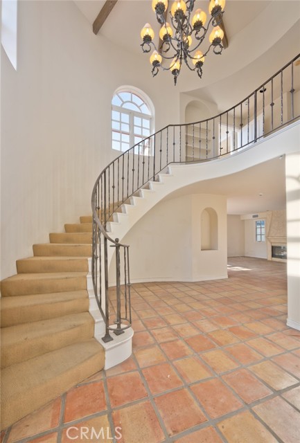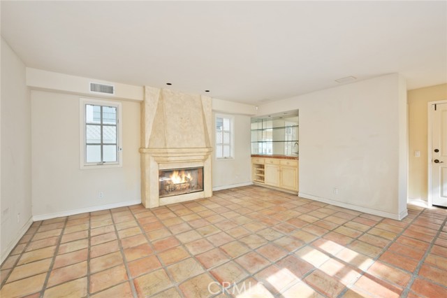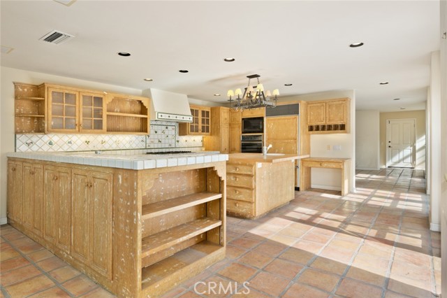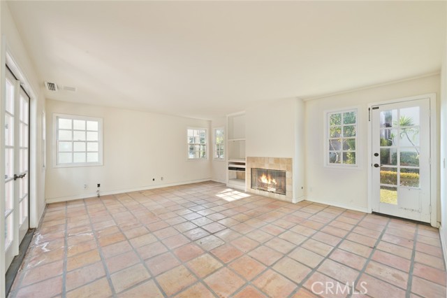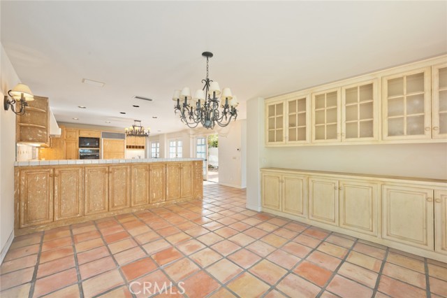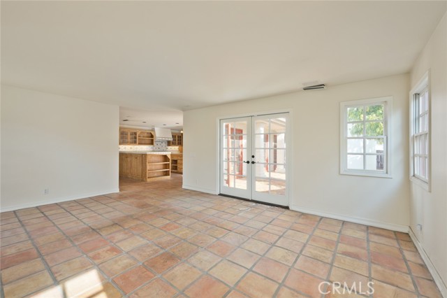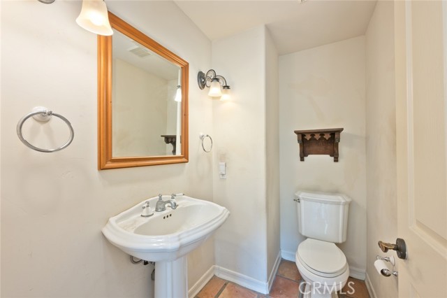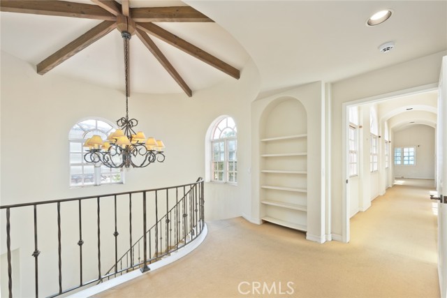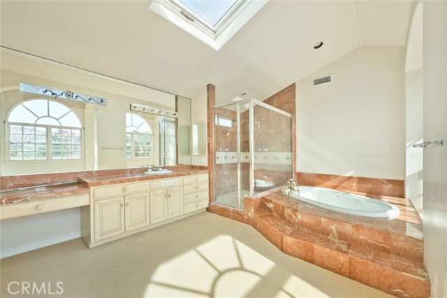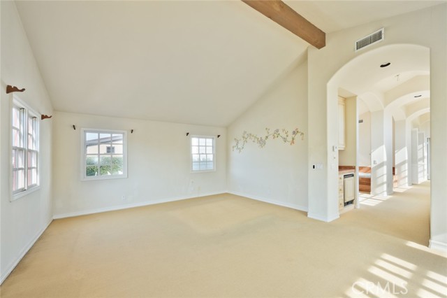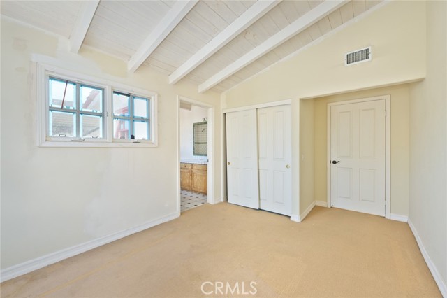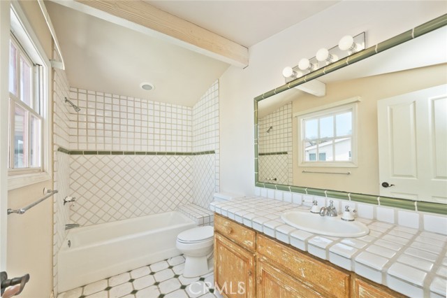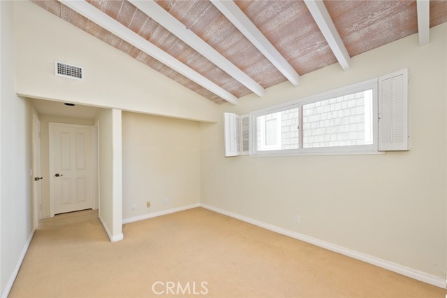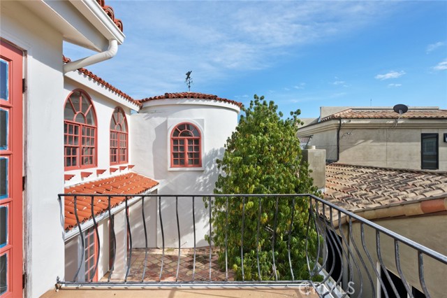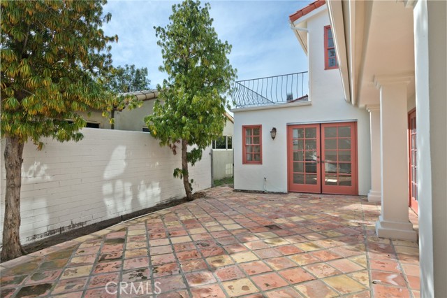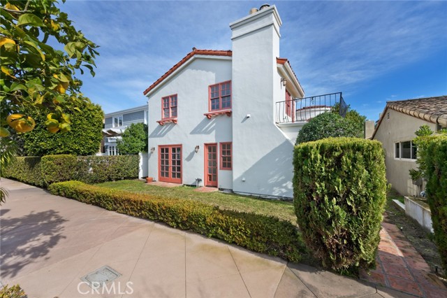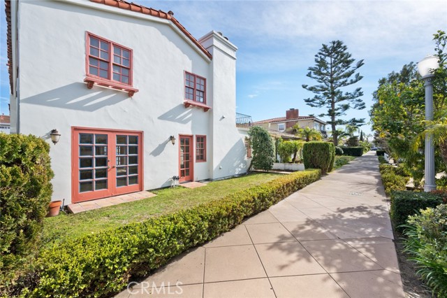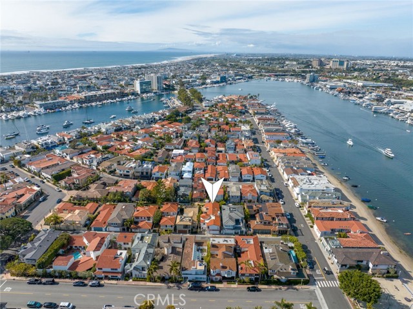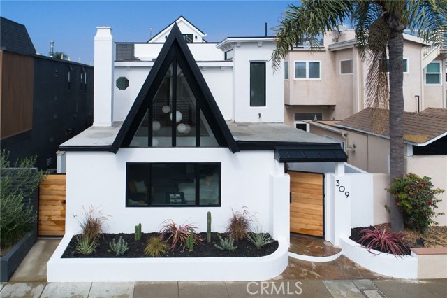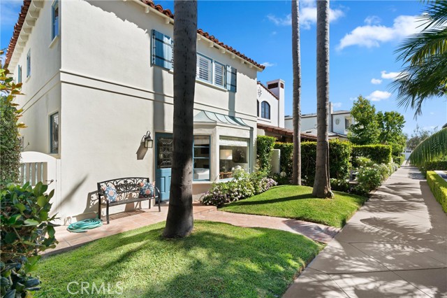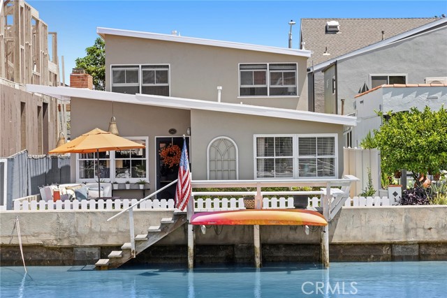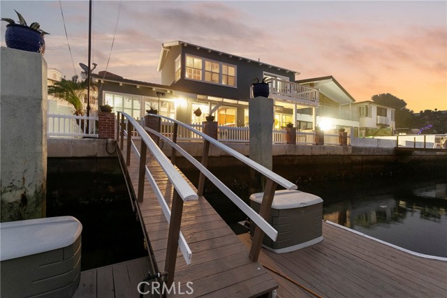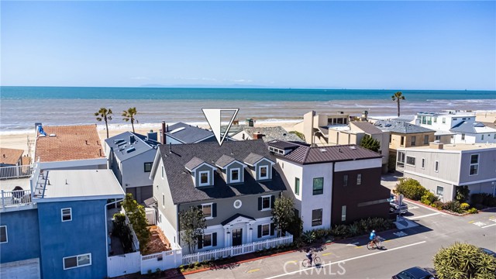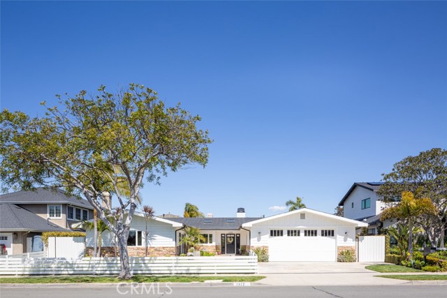231 Via Firenze
Newport Beach, CA 92663
Sold
231 Via Firenze
Newport Beach, CA 92663
Sold
This residential home is nestled on Lido Isle on an oversized lot in Newport Harbor. Upon entering, you're greeted by a grand two story foyer with a graceful staircase and beamed ceilings setting the tone for the ample sized home. The main level boasts a spacious living room featuring a cozy fireplace. The seamlessly integrated large kitchen opens to both the dining room and family room, creating an inviting space for entertaining and everyday living. A second fireplace in the family room adds warmth and ambiance. Upstairs you'll discover three bedroom suites, all adorned with vaulted wood beam ceilings that add character. The primary suite is a sanctuary featuring a generous walk-in closet, a fireplace and a private deck where you can unwind while enjoying the serene surroundings. Outside, a large south facing patio and strada area are perfect to bask in the sunshine, savor al fresco dining or leisurely relaxation. Convenience is key with an attached two car garage. This idyllic home offers more than just beach living - it provides access to the coveted Lido Isle lifestyle. Enjoy the proximity to Lido Marina Village and its array of upscale boutiques and dining establishments. Additionally, residents have exclusive access to private beaches, docks, grass parks, children's playgrounds tennis and pickle ball courts and a bay front clubhouse, ensuring endless opportunities for recreation and leisure. Experience the epitome of coastal living in this exceptional opportunity, where every detail is crafted to embrace the Newport Beach experience.
PROPERTY INFORMATION
| MLS # | NP24034125 | Lot Size | 3,600 Sq. Ft. |
| HOA Fees | $167/Monthly | Property Type | Single Family Residence |
| Price | $ 3,895,000
Price Per SqFt: $ 1,226 |
DOM | 547 Days |
| Address | 231 Via Firenze | Type | Residential |
| City | Newport Beach | Sq.Ft. | 3,176 Sq. Ft. |
| Postal Code | 92663 | Garage | 2 |
| County | Orange | Year Built | 1952 |
| Bed / Bath | 3 / 2.5 | Parking | 2 |
| Built In | 1952 | Status | Closed |
| Sold Date | 2024-03-14 |
INTERIOR FEATURES
| Has Laundry | Yes |
| Laundry Information | In Garage |
| Has Fireplace | Yes |
| Fireplace Information | Family Room, Living Room, Primary Bedroom |
| Has Appliances | Yes |
| Kitchen Appliances | Dishwasher, Freezer, Refrigerator, Water Heater |
| Kitchen Information | Kitchen Island |
| Kitchen Area | Dining Room |
| Has Heating | Yes |
| Heating Information | Central |
| Room Information | All Bedrooms Up, Family Room, Kitchen, Living Room, Primary Suite, Walk-In Closet |
| Has Cooling | No |
| Cooling Information | None |
| Flooring Information | Carpet, Tile |
| InteriorFeatures Information | Beamed Ceilings, Open Floorplan |
| EntryLocation | 1 |
| Entry Level | 1 |
| Has Spa | No |
| SpaDescription | None |
| SecuritySafety | Security System |
| Bathroom Information | Bathtub, Shower in Tub, Double Sinks in Primary Bath |
| Main Level Bedrooms | 0 |
| Main Level Bathrooms | 1 |
EXTERIOR FEATURES
| FoundationDetails | Slab |
| Roof | Spanish Tile |
| Has Pool | No |
| Pool | None |
| Has Patio | Yes |
| Patio | Deck, Patio Open, See Remarks |
WALKSCORE
MAP
MORTGAGE CALCULATOR
- Principal & Interest:
- Property Tax: $4,155
- Home Insurance:$119
- HOA Fees:$0
- Mortgage Insurance:
PRICE HISTORY
| Date | Event | Price |
| 03/14/2024 | Sold | $4,200,000 |
| 02/19/2024 | Listed | $3,895,000 |

Topfind Realty
REALTOR®
(844)-333-8033
Questions? Contact today.
Interested in buying or selling a home similar to 231 Via Firenze?
Listing provided courtesy of Alison McCormick, Arbor Real Estate. Based on information from California Regional Multiple Listing Service, Inc. as of #Date#. This information is for your personal, non-commercial use and may not be used for any purpose other than to identify prospective properties you may be interested in purchasing. Display of MLS data is usually deemed reliable but is NOT guaranteed accurate by the MLS. Buyers are responsible for verifying the accuracy of all information and should investigate the data themselves or retain appropriate professionals. Information from sources other than the Listing Agent may have been included in the MLS data. Unless otherwise specified in writing, Broker/Agent has not and will not verify any information obtained from other sources. The Broker/Agent providing the information contained herein may or may not have been the Listing and/or Selling Agent.
