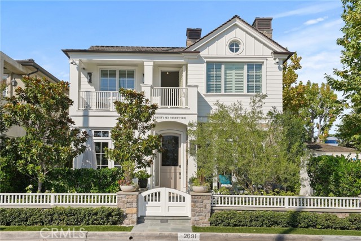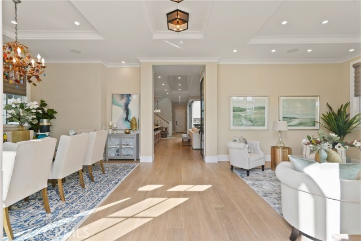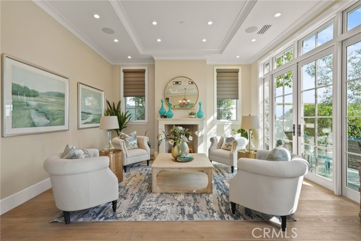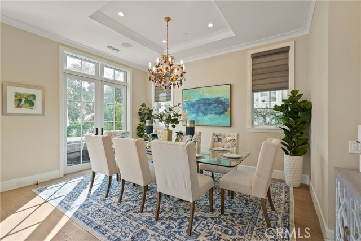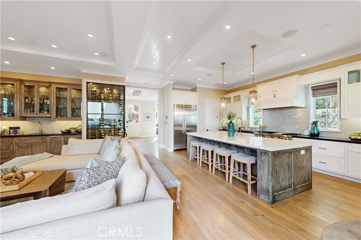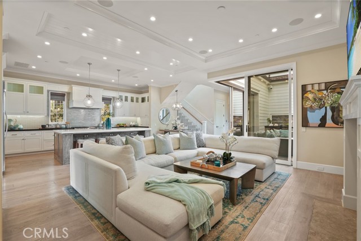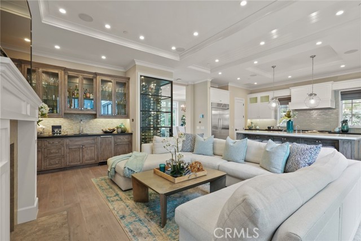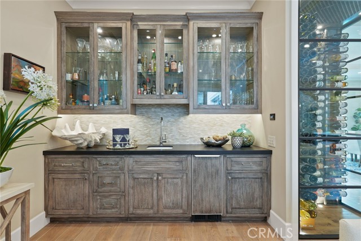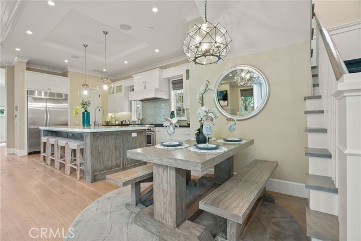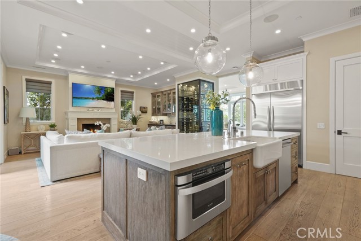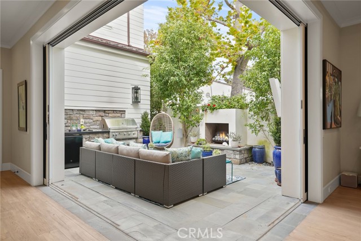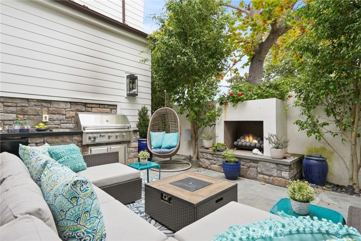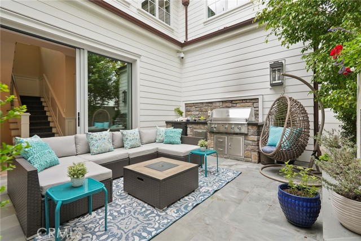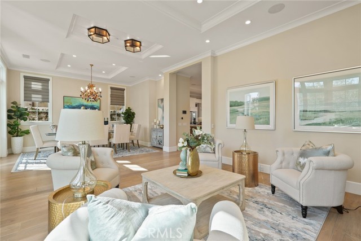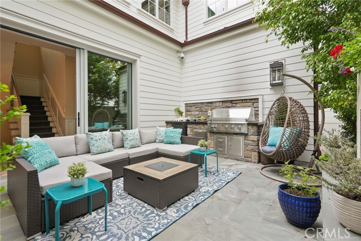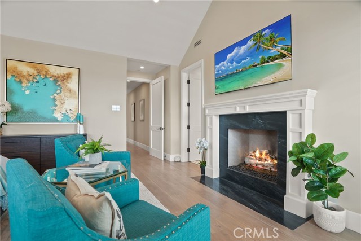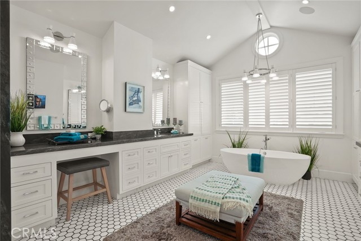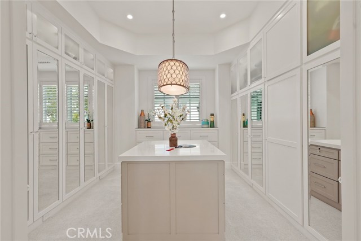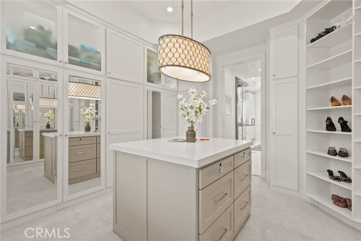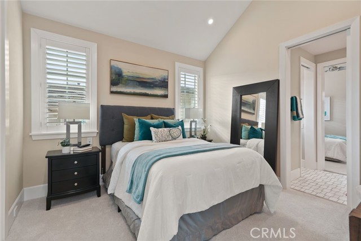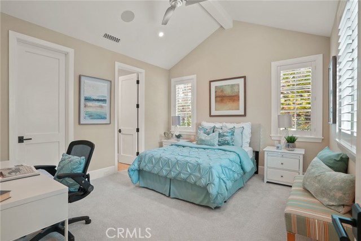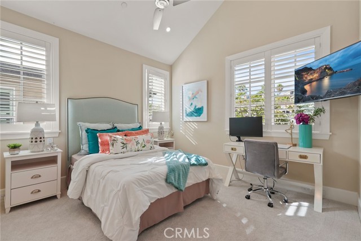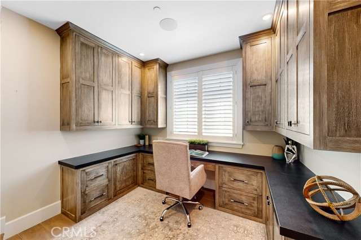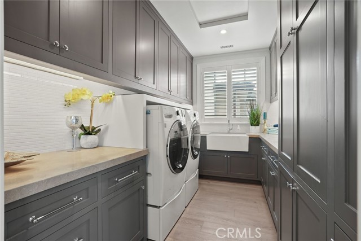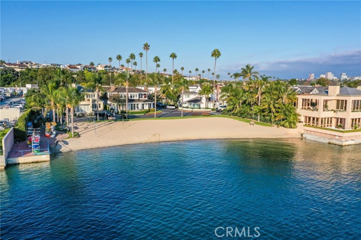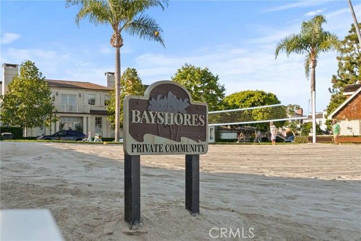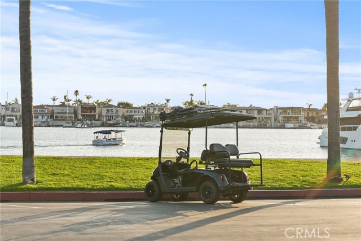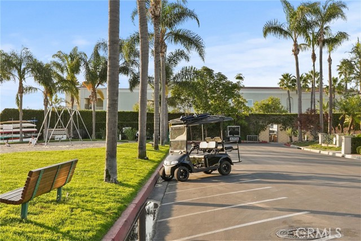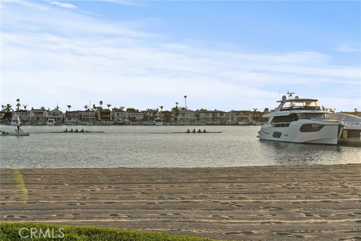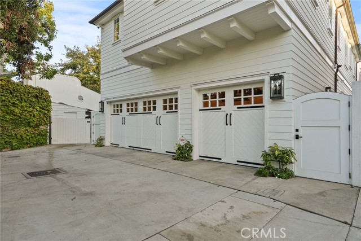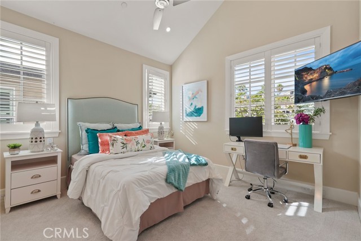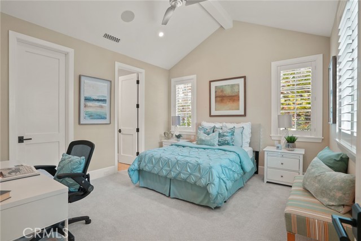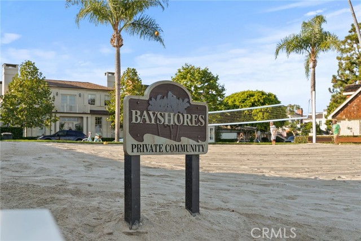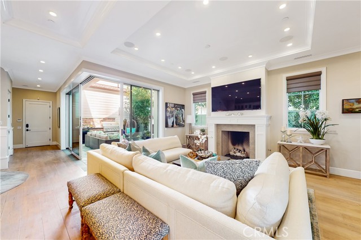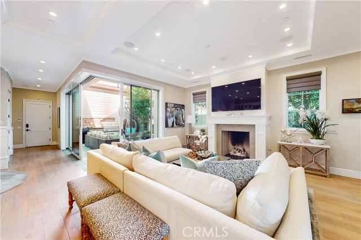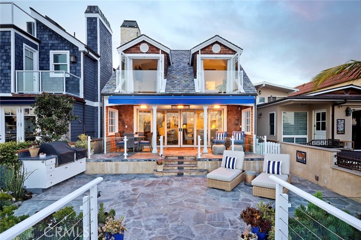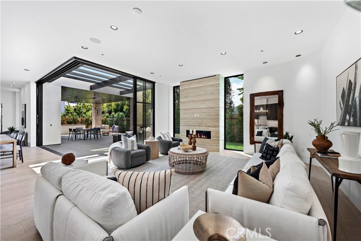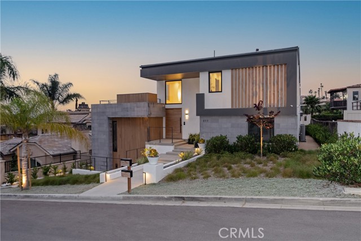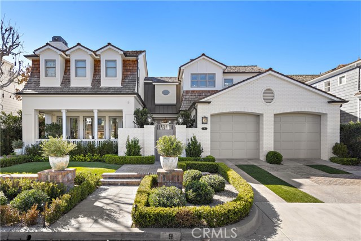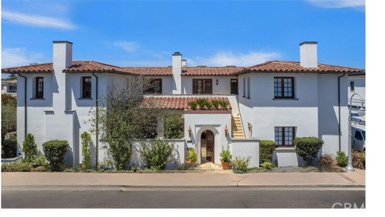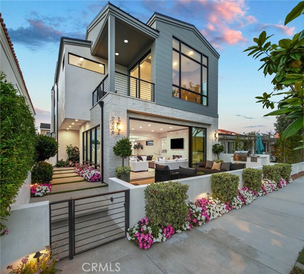2691 Crestview Drive
Newport Beach, CA 92663
Sold
2691 Crestview Drive
Newport Beach, CA 92663
Sold
Nestled in the iconic Bayshores community of Newport Beach, this coastal gem was custom built in 2015 by Patterson Custom Homes. The residence effortlessly blends traditional charm with modern luxury. The interior is both spacious and welcoming, featuring vaulted ceilings throughout. Step inside to find four thoughtfully designed fireplaces and an inviting patio with expansive retractable glass doors, connecting indoor and outdoor spaces seamlessly. The kitchen is a haven for culinary enthusiasts, featuring granite countertops, stainless steel appliances ,a six-burner gas range, and plenty of custom cabinets. There is even hidden storage for your small countertop appliances. The kitchen opens up to a spacious great room perfect for hosting with a built-in bar, automatic ice maker, and a climate-controlled wine cellar for your favorite bottles. Upstairs, you'll find four spacious bedrooms with well-appointed bathrooms, all accessible by elevator or stairs. Primary bedroom with a balcony and grand spa-like bathroom with soaking tub and separate steam shower. There is a luxurious walk in closet with built in island and walls of framed, mirrored wardrobes including a revolving storage display for designer bags and shoes. The three car garage is equipped with electric charging stations for two vehicles, aligning modern convenience with sustainability. Experience the Bayshores lifestyle with two private sandy beaches, a guest dock, and access to the Balboa Bay Club next door.
PROPERTY INFORMATION
| MLS # | NP23198942 | Lot Size | 4,800 Sq. Ft. |
| HOA Fees | $212/Monthly | Property Type | Single Family Residence |
| Price | $ 6,250,000
Price Per SqFt: $ 1,630 |
DOM | 665 Days |
| Address | 2691 Crestview Drive | Type | Residential |
| City | Newport Beach | Sq.Ft. | 3,834 Sq. Ft. |
| Postal Code | 92663 | Garage | 3 |
| County | Orange | Year Built | 2015 |
| Bed / Bath | 4 / 3.5 | Parking | 3 |
| Built In | 2015 | Status | Closed |
| Sold Date | 2024-02-01 |
INTERIOR FEATURES
| Has Laundry | Yes |
| Laundry Information | Dryer Included, Gas & Electric Dryer Hookup, Individual Room, Inside, Upper Level, Washer Hookup, Washer Included |
| Has Fireplace | Yes |
| Fireplace Information | Family Room, Living Room, Primary Bedroom, Outside |
| Has Appliances | Yes |
| Kitchen Appliances | 6 Burner Stove, Barbecue, Built-In Range, Convection Oven, Dishwasher, Double Oven, Freezer, Disposal, Gas Range, Ice Maker, Instant Hot Water, Microwave, Refrigerator, Self Cleaning Oven |
| Kitchen Information | Granite Counters, Kitchen Island, Kitchen Open to Family Room, Pots & Pan Drawers, Walk-In Pantry |
| Kitchen Area | Breakfast Counter / Bar, Breakfast Nook, Family Kitchen, Dining Room, In Kitchen, In Living Room |
| Has Heating | Yes |
| Heating Information | Central, Combination, Fireplace(s), Forced Air |
| Room Information | All Bedrooms Up, Dressing Area, Entry, Family Room, Formal Entry, Great Room, Jack & Jill, Kitchen, Laundry, Living Room, Primary Bathroom, Primary Bedroom, Primary Suite, Office, Walk-In Closet, Walk-In Pantry, Wine Cellar |
| Has Cooling | Yes |
| Cooling Information | Central Air, Dual |
| Flooring Information | Carpet, Wood |
| InteriorFeatures Information | Balcony, Bar, Beamed Ceilings, Built-in Features, Cathedral Ceiling(s), Ceiling Fan(s), Elevator, Granite Counters, High Ceilings, Home Automation System, Intercom, Living Room Deck Attached, Open Floorplan, Pantry, Recessed Lighting, Storage, Wet Bar, Wired for Data, Wired for Sound |
| EntryLocation | 1 |
| Entry Level | 1 |
| Has Spa | No |
| SpaDescription | None |
| SecuritySafety | 24 Hour Security, Gated with Attendant, Carbon Monoxide Detector(s), Fire and Smoke Detection System, Gated Community, Gated with Guard, Wired for Alarm System |
| Bathroom Information | Bathtub, Double Sinks in Primary Bath, Hollywood Bathroom (Jack&Jill), Linen Closet/Storage, Privacy toilet door, Separate tub and shower, Soaking Tub, Upgraded, Walk-in shower |
| Main Level Bedrooms | 0 |
| Main Level Bathrooms | 1 |
EXTERIOR FEATURES
| ExteriorFeatures | Barbecue Private, Rain Gutters |
| Has Pool | No |
| Pool | None |
| Has Patio | Yes |
| Patio | Concrete, Deck, Patio, Front Porch |
| Has Sprinklers | Yes |
WALKSCORE
MAP
MORTGAGE CALCULATOR
- Principal & Interest:
- Property Tax: $6,667
- Home Insurance:$119
- HOA Fees:$0
- Mortgage Insurance:
PRICE HISTORY
| Date | Event | Price |
| 02/01/2024 | Sold | $5,850,000 |
| 01/17/2024 | Pending | $6,250,000 |
| 01/09/2024 | Active Under Contract | $6,250,000 |
| 10/26/2023 | Listed | $6,250,000 |

Topfind Realty
REALTOR®
(844)-333-8033
Questions? Contact today.
Interested in buying or selling a home similar to 2691 Crestview Drive?
Newport Beach Similar Properties
Listing provided courtesy of Michelle Larson, Pacific Sotheby's Int'l Realty. Based on information from California Regional Multiple Listing Service, Inc. as of #Date#. This information is for your personal, non-commercial use and may not be used for any purpose other than to identify prospective properties you may be interested in purchasing. Display of MLS data is usually deemed reliable but is NOT guaranteed accurate by the MLS. Buyers are responsible for verifying the accuracy of all information and should investigate the data themselves or retain appropriate professionals. Information from sources other than the Listing Agent may have been included in the MLS data. Unless otherwise specified in writing, Broker/Agent has not and will not verify any information obtained from other sources. The Broker/Agent providing the information contained herein may or may not have been the Listing and/or Selling Agent.
