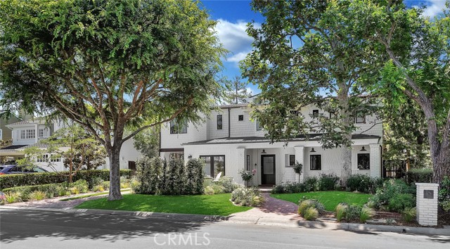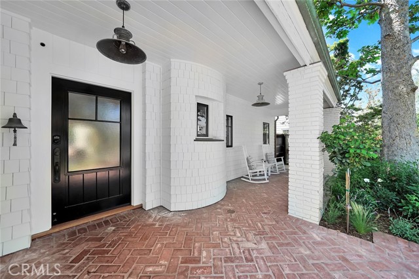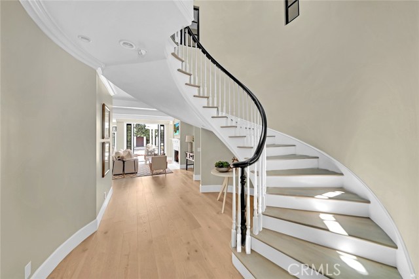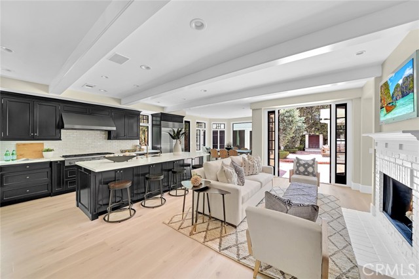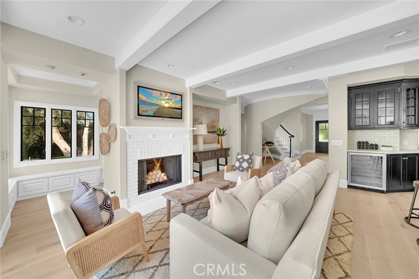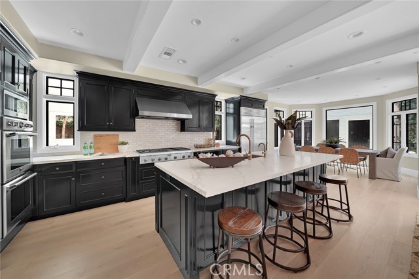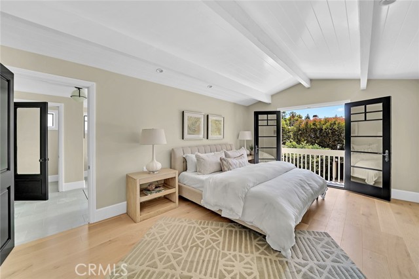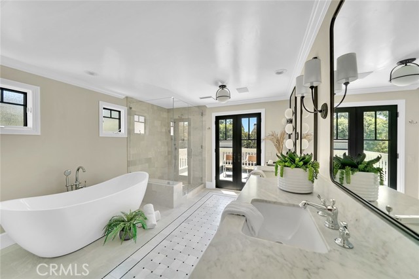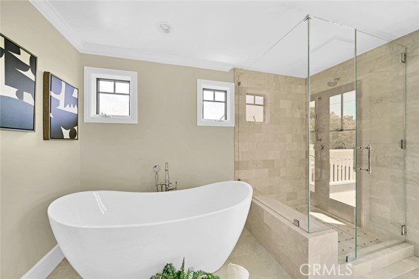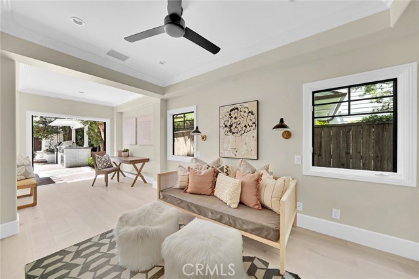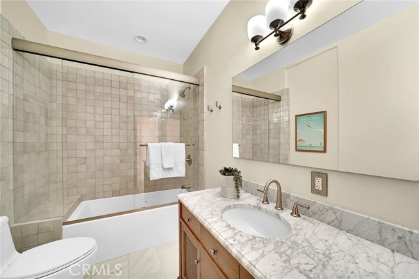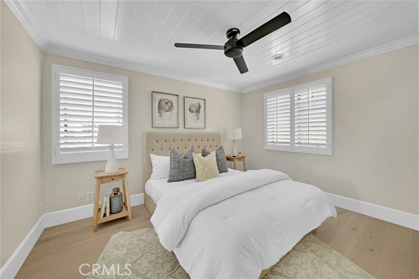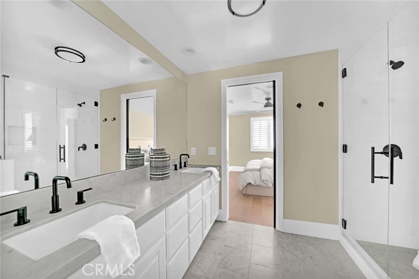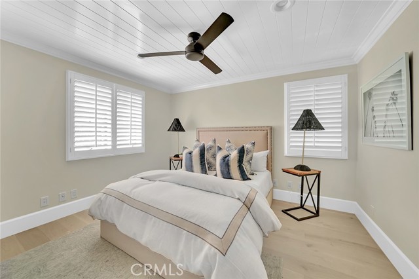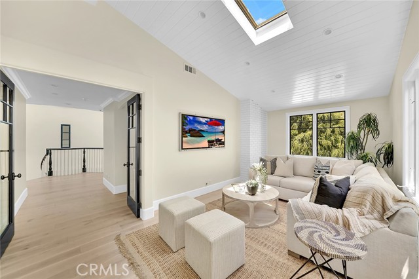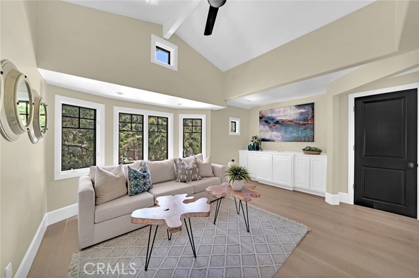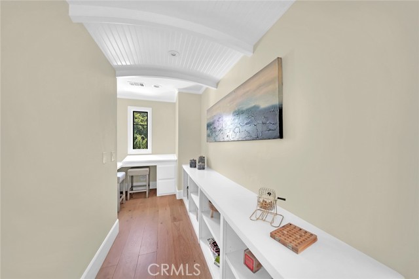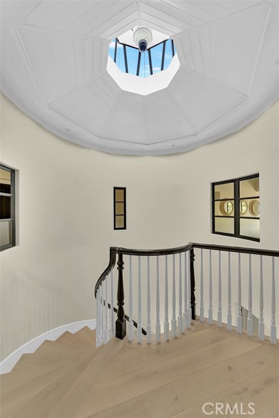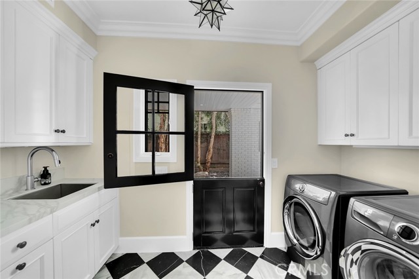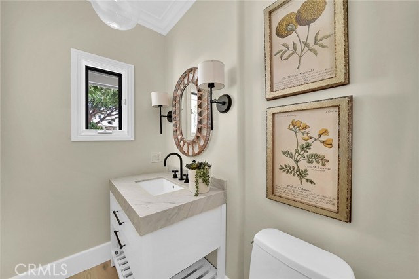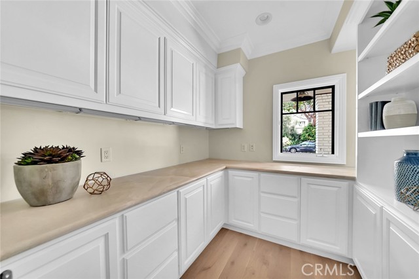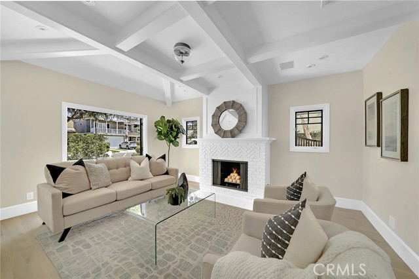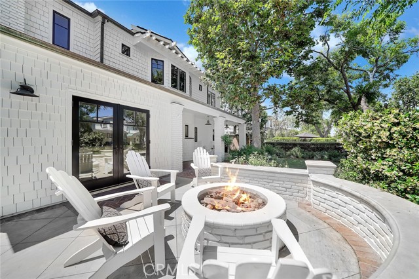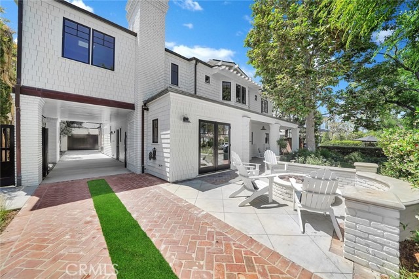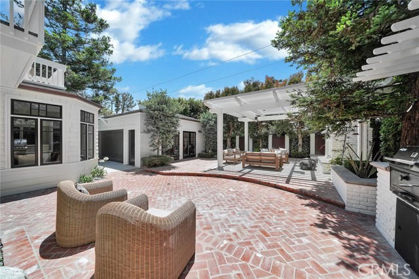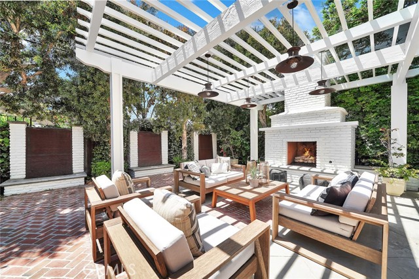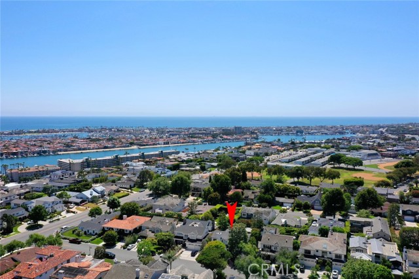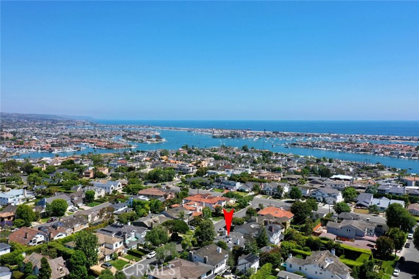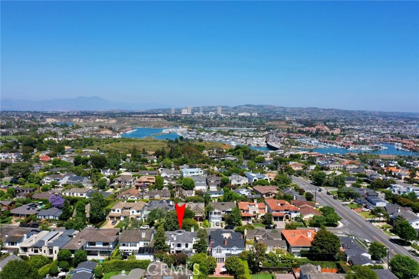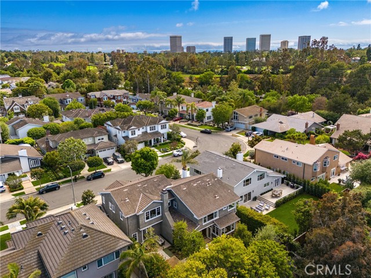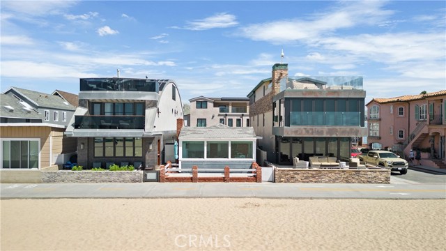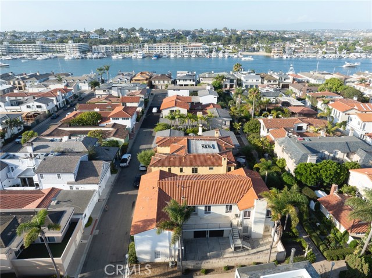327 Snug Harbor Road
Newport Beach, CA 92663
Sold
327 Snug Harbor Road
Newport Beach, CA 92663
Sold
Nestled along the exclusive tree-lined streets of Cliff Haven, 327 Snug Harbor Road optimizes Newport Beach living. This iconic location is just a short walk or bike ride to all the local shopping, restaurants, trails and beaches. Recently remodeled with a designer's flair includes new flooring, tile, stone, plumbing and electrical throughout combined with new interior and exterior paint give this property the fresh coastal feel. A large covered patio along with natural gas fire-pit invites you into the residence. Four bedrooms - one on the lower level, craft room, office space, upstairs loft, convenient mudroom/laundry located off the covered carport and an upstairs bonus room that can easily be a 5th bedroom or your own private home gym. The chefs kitchen has a six burner gas range and double wall ovens, a massive island with bar seating, optimal counter space and a large window lined eat in dining area. The backyard has ample space for entertaining and lounging, an attractive wood trellis, brick fireplace, built-in BBQ and three tranquil water features creating your own personal oasis. The extra long gated driveway with freshly poured concrete allows for generous amount of parking which leads back to the detached two-car garage. The charm of this Newport Beach home will not disappoint.
PROPERTY INFORMATION
| MLS # | NP23115222 | Lot Size | 7,200 Sq. Ft. |
| HOA Fees | $0/Monthly | Property Type | Single Family Residence |
| Price | $ 5,595,000
Price Per SqFt: $ 1,397 |
DOM | 786 Days |
| Address | 327 Snug Harbor Road | Type | Residential |
| City | Newport Beach | Sq.Ft. | 4,004 Sq. Ft. |
| Postal Code | 92663 | Garage | 2 |
| County | Orange | Year Built | 2000 |
| Bed / Bath | 4 / 3.5 | Parking | 6 |
| Built In | 2000 | Status | Closed |
| Sold Date | 2023-12-01 |
INTERIOR FEATURES
| Has Laundry | Yes |
| Laundry Information | Individual Room, Inside |
| Has Fireplace | Yes |
| Fireplace Information | Family Room, Living Room, Outside |
| Has Appliances | Yes |
| Kitchen Appliances | Double Oven, Gas Cooktop, Microwave |
| Kitchen Information | Kitchen Island, Kitchen Open to Family Room |
| Kitchen Area | Family Kitchen, Dining Room |
| Has Heating | Yes |
| Heating Information | Central |
| Room Information | Bonus Room, Family Room, Main Floor Bedroom |
| Has Cooling | Yes |
| Cooling Information | Central Air |
| Flooring Information | Wood |
| InteriorFeatures Information | Balcony, Pantry, Wired for Sound |
| EntryLocation | 1 |
| Entry Level | 1 |
| Has Spa | No |
| SpaDescription | None |
| WindowFeatures | Bay Window(s) |
| SecuritySafety | Closed Circuit Camera(s) |
| Bathroom Information | Double Sinks in Primary Bath, Main Floor Full Bath |
| Main Level Bedrooms | 1 |
| Main Level Bathrooms | 2 |
EXTERIOR FEATURES
| ExteriorFeatures | Barbecue Private |
| FoundationDetails | Slab |
| Has Pool | No |
| Pool | None |
| Has Patio | Yes |
| Patio | Front Porch |
WALKSCORE
MAP
MORTGAGE CALCULATOR
- Principal & Interest:
- Property Tax: $5,968
- Home Insurance:$119
- HOA Fees:$0
- Mortgage Insurance:
PRICE HISTORY
| Date | Event | Price |
| 12/01/2023 | Sold | $5,300,000 |
| 11/11/2023 | Pending | $5,595,000 |
| 10/19/2023 | Active Under Contract | $5,595,000 |
| 06/29/2023 | Listed | $5,995,000 |

Topfind Realty
REALTOR®
(844)-333-8033
Questions? Contact today.
Interested in buying or selling a home similar to 327 Snug Harbor Road?
Newport Beach Similar Properties
Listing provided courtesy of TJ Williams, The W Realty Group. Based on information from California Regional Multiple Listing Service, Inc. as of #Date#. This information is for your personal, non-commercial use and may not be used for any purpose other than to identify prospective properties you may be interested in purchasing. Display of MLS data is usually deemed reliable but is NOT guaranteed accurate by the MLS. Buyers are responsible for verifying the accuracy of all information and should investigate the data themselves or retain appropriate professionals. Information from sources other than the Listing Agent may have been included in the MLS data. Unless otherwise specified in writing, Broker/Agent has not and will not verify any information obtained from other sources. The Broker/Agent providing the information contained herein may or may not have been the Listing and/or Selling Agent.
