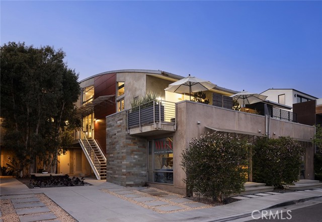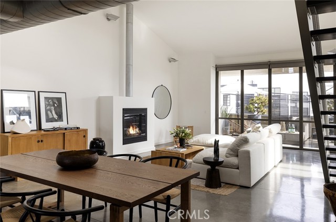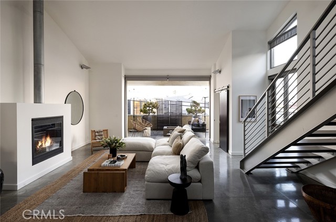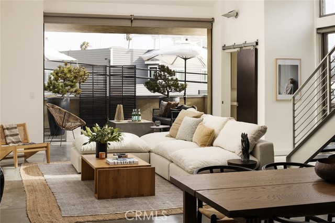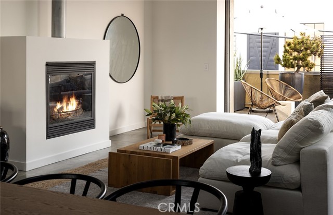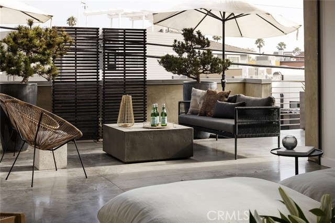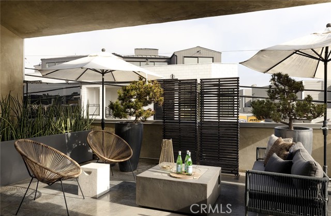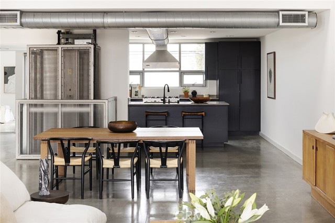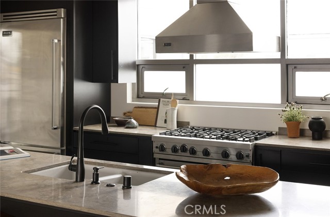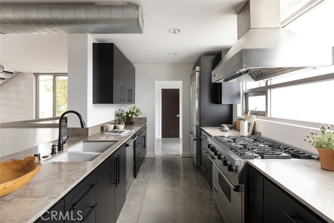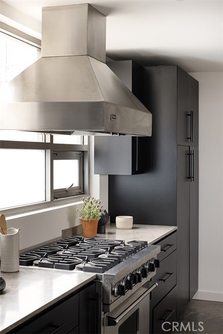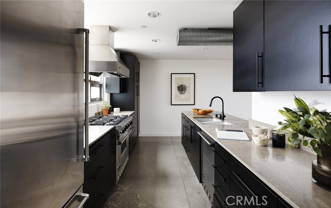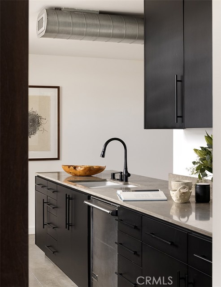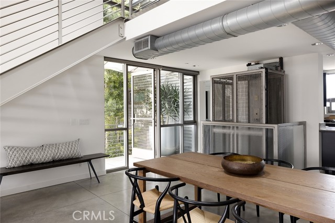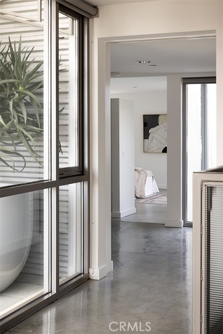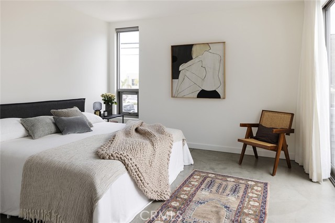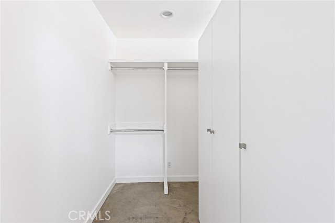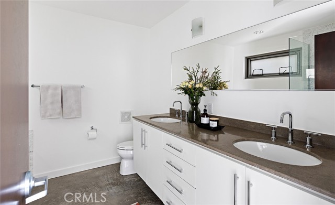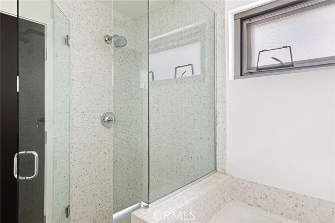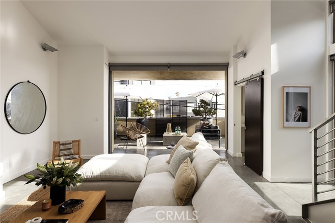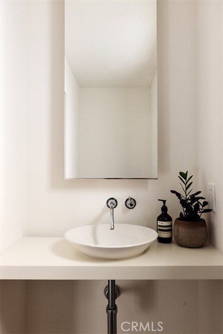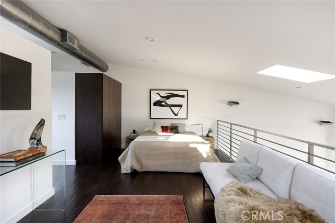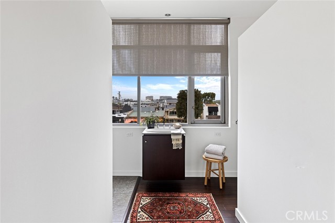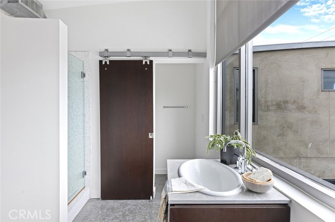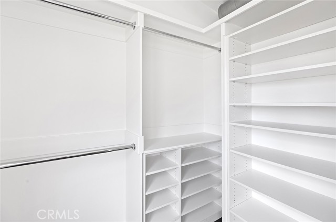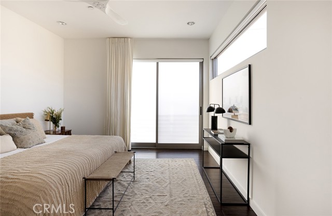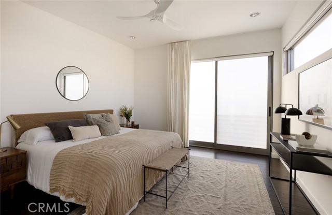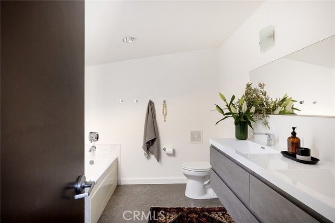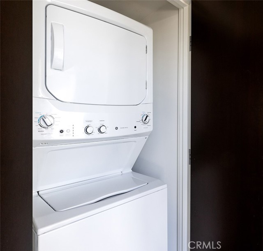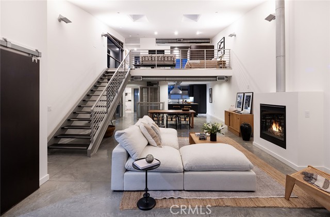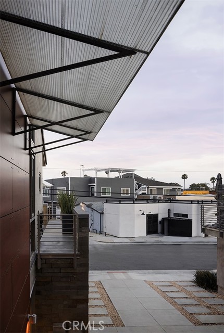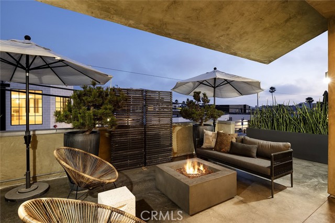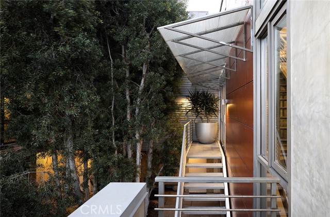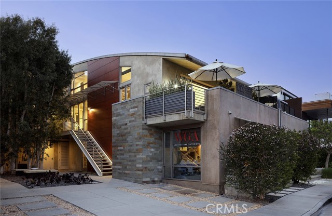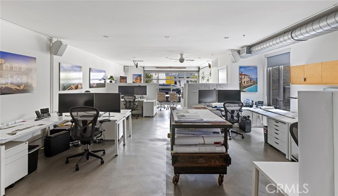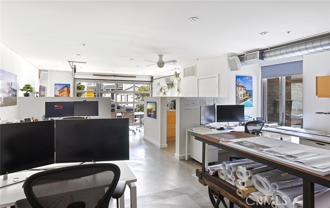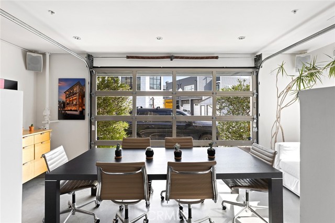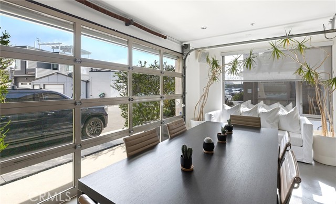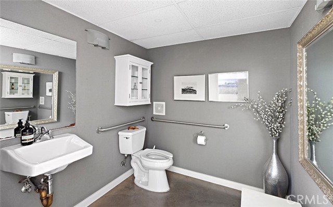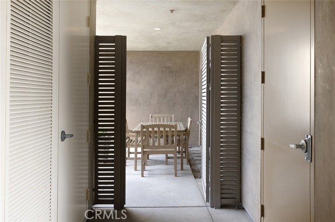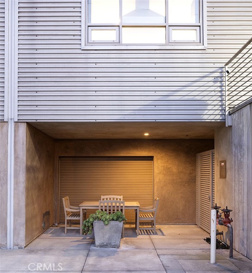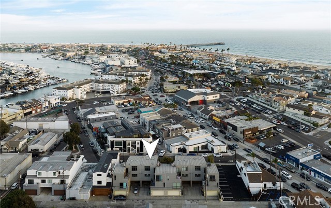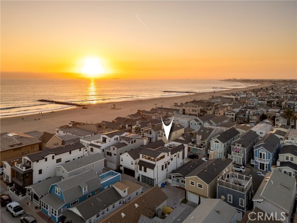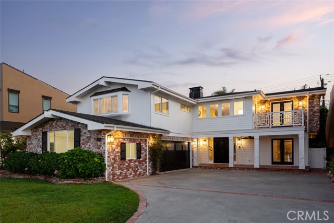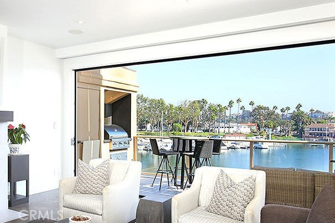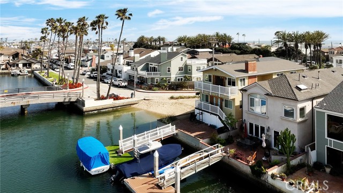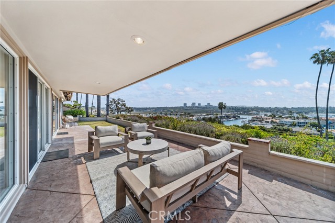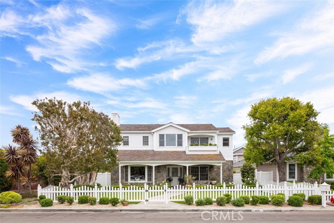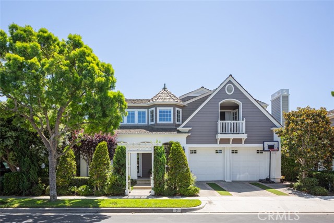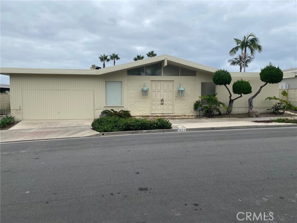413 29th Street
Newport Beach, CA 92663
Sold
PRICED TO SELL! This exceptional live-work-play residence redefines convenience by seamlessly integrating your commercial office within mere steps from your home. Expertly designed by Stearns Architecture, this mixed-use detached property is comprised of approx. 1,000 sq. ft. of commercial space at the ground level and nearly 2,400 sq. ft. of residential living above it. The residence’s beautiful industrial-modern interiors feature dual primary bedrooms with walk-in closets, a loft bedroom with peek-a-boo ocean and Catalina views, and a great room with double-height ceilings and fireplace. Living areas are complete with quality, custom home finishes and professional appliances, in addition to multiple terraces that lend themselves to indoor-outdoor California living. Additional amenities include valuable parking for a minimum of five vehicles, private elevator, and zoned air conditioning. For the investor, the commercial and residential units can be leased and accessed separately if desired. The commercial space comes complete with its own bathroom, climate control and utility meters. Live-work residences are rarely available and highly sought after. In addition to its excellent location at the entry to Newport Beach’s Balboa Peninsula within vibrant Cannery Village, this property is advantaged by its close proximity to the shops and restaurants of Lido Marina Village and Newport’s famed harbor and beaches.
PROPERTY INFORMATION
| MLS # | NP24034543 | Lot Size | 3,256 Sq. Ft. |
| HOA Fees | $0/Monthly | Property Type | Commercial/Residential |
| Price | $ 4,495,000
Price Per SqFt: $ 1,352 |
DOM | 547 Days |
| Address | 413 29th Street | Type | Residential |
| City | Newport Beach | Sq.Ft. | 3,324 Sq. Ft. |
| Postal Code | 92663 | Garage | 2 |
| County | Orange | Year Built | 2005 |
| Bed / Bath | 3 / 3 | Parking | 5 |
| Built In | 2005 | Status | Closed |
| Sold Date | 2024-03-08 |
INTERIOR FEATURES
| Has Laundry | Yes |
| Laundry Information | Electric Dryer Hookup, In Closet, Upper Level, Washer Hookup |
| Has Fireplace | Yes |
| Fireplace Information | Living Room, Gas, Fire Pit |
| Has Appliances | Yes |
| Kitchen Appliances | 6 Burner Stove, Built-In Range, Gas Oven, Gas Range, Gas Water Heater, Ice Maker, Microwave, Range Hood, Refrigerator, Self Cleaning Oven, Vented Exhaust Fan, Water Heater Central |
| Kitchen Information | Kitchen Open to Family Room, Pots & Pan Drawers, Stone Counters |
| Kitchen Area | Area, Breakfast Counter / Bar, Dining Room |
| Has Heating | Yes |
| Heating Information | Central, Fireplace(s) |
| Room Information | Family Room, Great Room, Kitchen, Living Room, Loft, Main Floor Bedroom, Main Floor Primary Bedroom, Primary Suite, Two Primaries, Utility Room, Walk-In Closet |
| Has Cooling | Yes |
| Cooling Information | Central Air |
| Flooring Information | Concrete, Wood |
| InteriorFeatures Information | Balcony, Ceiling Fan(s), Elevator, Living Room Deck Attached, Recessed Lighting, Stone Counters, Two Story Ceilings, Wired for Data |
| EntryLocation | Side |
| Entry Level | 1 |
| Has Spa | No |
| SpaDescription | None |
| SecuritySafety | Carbon Monoxide Detector(s), Fire and Smoke Detection System, Fire Sprinkler System, Wired for Alarm System |
| Bathroom Information | Bathtub, Shower, Double sinks in bath(s), Double Sinks in Primary Bath, Exhaust fan(s), Jetted Tub, Main Floor Full Bath, Privacy toilet door, Remodeled, Separate tub and shower, Stone Counters, Upgraded, Walk-in shower |
| Main Level Bedrooms | 1 |
| Main Level Bathrooms | 2 |
EXTERIOR FEATURES
| FoundationDetails | Slab |
| Roof | Metal |
| Has Pool | No |
| Pool | None |
| Has Patio | Yes |
| Patio | Concrete, Patio, Terrace, Wrap Around |
| Has Fence | Yes |
| Fencing | Partial, Security |
| Has Sprinklers | Yes |
WALKSCORE
MAP
MORTGAGE CALCULATOR
- Principal & Interest:
- Property Tax: $4,795
- Home Insurance:$119
- HOA Fees:$0
- Mortgage Insurance:
PRICE HISTORY
| Date | Event | Price |
| 03/08/2024 | Sold | $4,100,000 |
| 03/06/2024 | Pending | $4,495,000 |
| 02/19/2024 | Listed | $4,495,000 |

Topfind Realty
REALTOR®
(844)-333-8033
Questions? Contact today.
Interested in buying or selling a home similar to 413 29th Street?
Newport Beach Similar Properties
Listing provided courtesy of Michelle Linovitz, Coldwell Banker Realty. Based on information from California Regional Multiple Listing Service, Inc. as of #Date#. This information is for your personal, non-commercial use and may not be used for any purpose other than to identify prospective properties you may be interested in purchasing. Display of MLS data is usually deemed reliable but is NOT guaranteed accurate by the MLS. Buyers are responsible for verifying the accuracy of all information and should investigate the data themselves or retain appropriate professionals. Information from sources other than the Listing Agent may have been included in the MLS data. Unless otherwise specified in writing, Broker/Agent has not and will not verify any information obtained from other sources. The Broker/Agent providing the information contained herein may or may not have been the Listing and/or Selling Agent.
