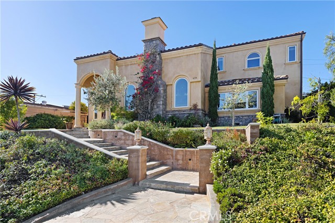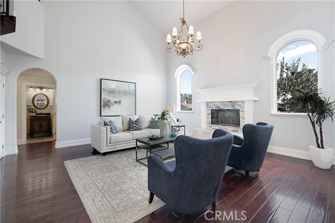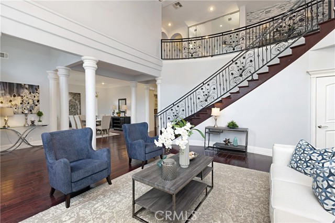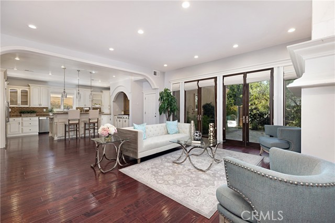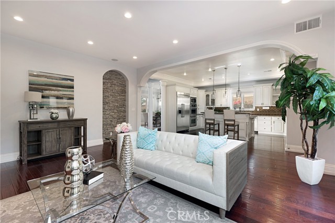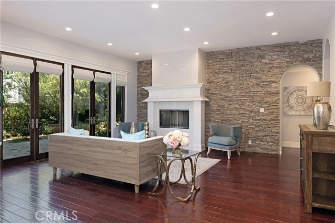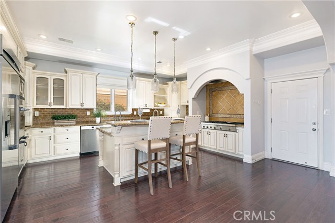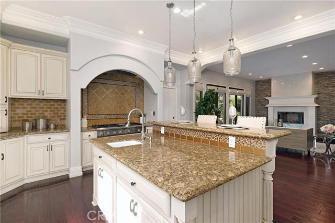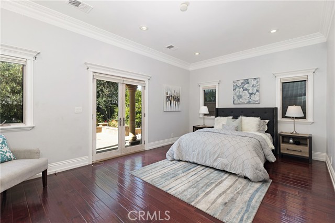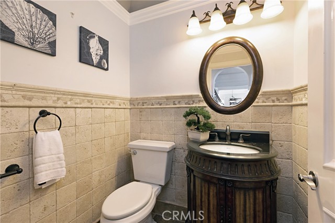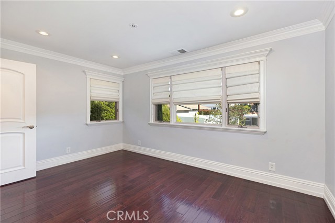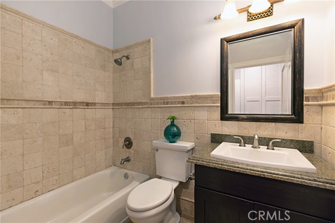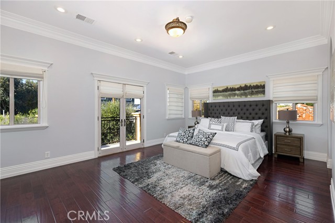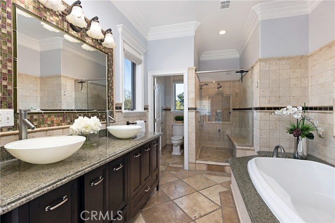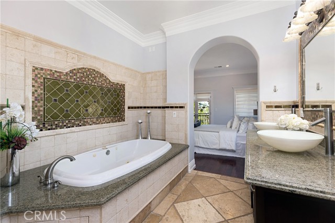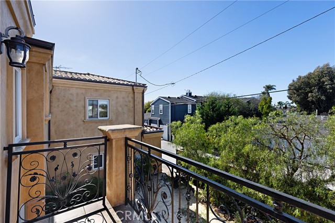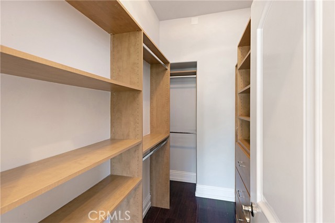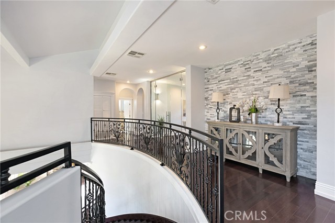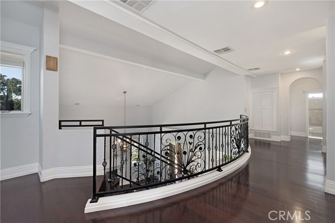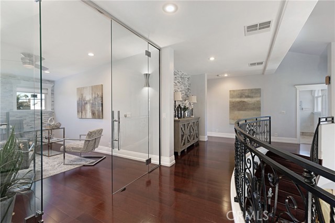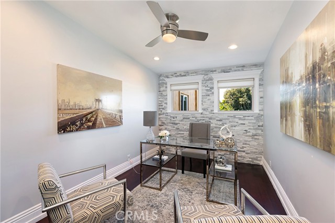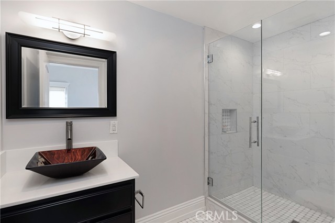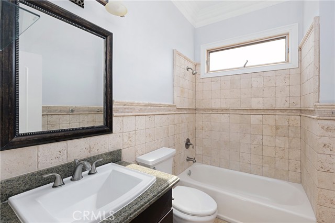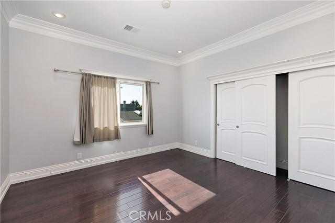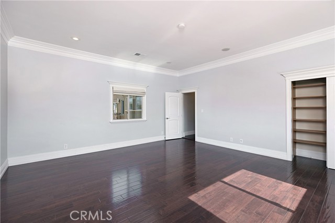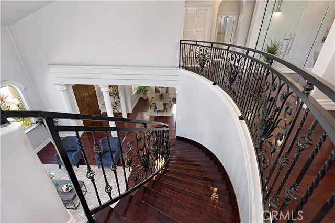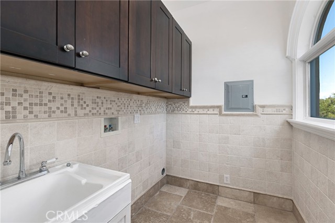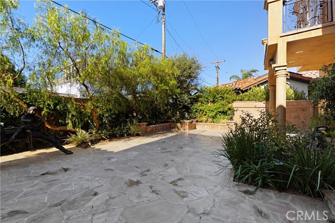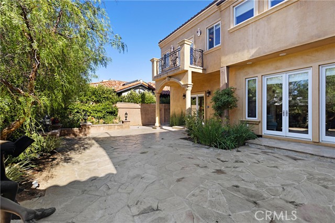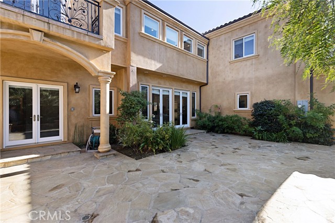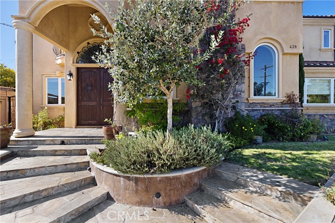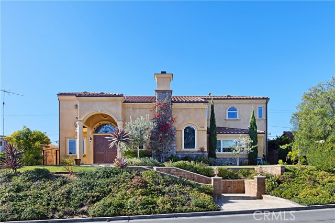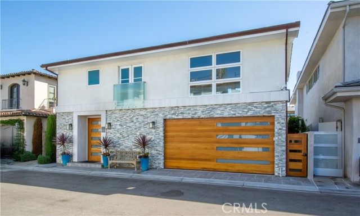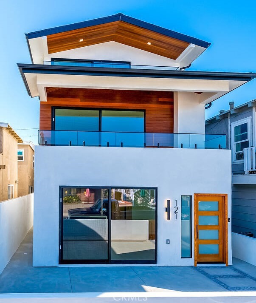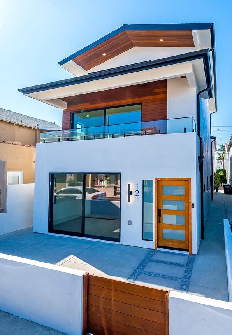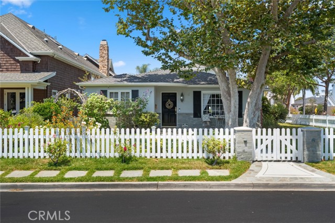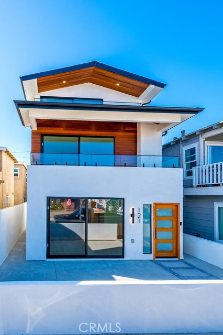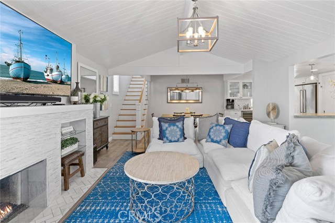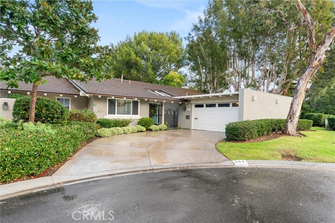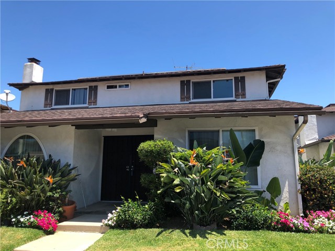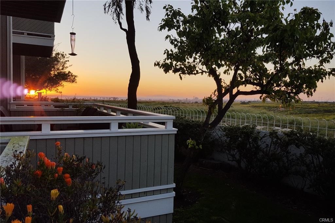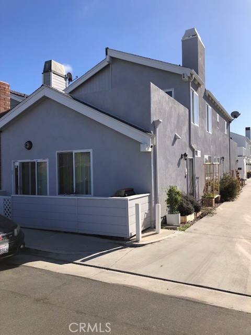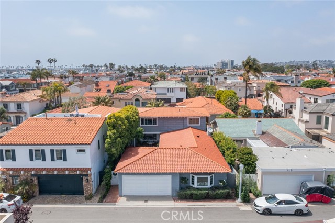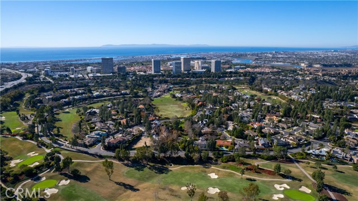439 Catalina Drive
Newport Beach, CA 92663
$11,800
Price
Price
5
Bed
Bed
3.5
Bath
Bath
4,200 Sq. Ft.
$3 / Sq. Ft.
$3 / Sq. Ft.
Sold
439 Catalina Drive
Newport Beach, CA 92663
Sold
$11,800
Price
Price
5
Bed
Bed
3.5
Bath
Bath
4,200
Sq. Ft.
Sq. Ft.
Located in the highly sought-after community of Newport Heights, this stunning Mediterranean-inspired home exudes elegance and sophistication. With approximately 4,200 square feet of living space, the expansive interior includes five bedrooms, five bathrooms, a private office, and a sprawling 340 square foot bonus room. The gourmet kitchen is a chef's dream, boasting top-of-the-line Thermador appliances, granite countertops, and custom cabinetry. The large island opens to the family room, complete with a fireplace and seamless access to a sun-filled, spacious courtyard. The living room boasts soaring two-story ceilings, an abundance of natural light, and a beautiful fireplace. A dramatic staircase leads to the second floor, which includes the primary suite, a spacious office, two bedrooms, three baths, and a bonus room. The primary suite features an impressive ensuite bath with a large walk-in shower, a spa tub, as well as dual walk-in closets and a private deck. Downstairs, also offers a guest suite with a walk-in closet, well appointed bath, and an additional bedroom. This home's exceptional features include distressed hardwood flooring, high ceilings, custom crown molding and baseboards, stone-clad bathrooms, casement windows, recessed lighting, and dual air conditioning units, as well as a two-car garage. Enjoy this opportunity to live in luxury as well as nearby fabulous restaurants, award-winning schools, and amazing beaches.
PROPERTY INFORMATION
| MLS # | NP23055176 | Lot Size | 6,596 Sq. Ft. |
| HOA Fees | $0/Monthly | Property Type | Single Family Residence |
| Price | $ 11,800
Price Per SqFt: $ 3 |
DOM | 878 Days |
| Address | 439 Catalina Drive | Type | Residential Lease |
| City | Newport Beach | Sq.Ft. | 4,200 Sq. Ft. |
| Postal Code | 92663 | Garage | 2 |
| County | Orange | Year Built | 2008 |
| Bed / Bath | 5 / 3.5 | Parking | 2 |
| Built In | 2008 | Status | Closed |
| Rented Date | 2023-05-01 |
INTERIOR FEATURES
| Has Laundry | Yes |
| Laundry Information | Individual Room |
| Has Fireplace | Yes |
| Fireplace Information | Family Room, Library |
| Has Appliances | Yes |
| Kitchen Appliances | 6 Burner Stove, Built-In Range, Dishwasher, Double Oven, Disposal, Gas Oven, Gas Range, Microwave |
| Kitchen Information | Granite Counters, Kitchen Island, Kitchen Open to Family Room, Pots & Pan Drawers, Remodeled Kitchen, Stone Counters |
| Kitchen Area | Breakfast Counter / Bar, Dining Ell, Dining Room |
| Has Heating | Yes |
| Heating Information | Central |
| Room Information | Bonus Room, Family Room, Formal Entry, Great Room, Kitchen, Laundry, Living Room, Main Floor Bedroom, Master Bathroom, Master Bedroom, Master Suite, Office, Walk-In Closet |
| Has Cooling | Yes |
| Cooling Information | Central Air, Dual |
| Flooring Information | Carpet, Stone, Wood |
| InteriorFeatures Information | Cathedral Ceiling(s), Granite Counters, High Ceilings, Open Floorplan, Two Story Ceilings, Unfurnished |
| DoorFeatures | Double Door Entry, French Doors, Panel Doors |
| Has Spa | No |
| SpaDescription | None |
| WindowFeatures | Casement Windows |
| Main Level Bedrooms | 2 |
| Main Level Bathrooms | 2 |
EXTERIOR FEATURES
| Has Pool | No |
| Pool | None |
| Has Patio | Yes |
| Patio | Deck, Enclosed, Patio, Patio Open, Porch, Front Porch, Stone |
WALKSCORE
MAP
PRICE HISTORY
| Date | Event | Price |
| 05/01/2023 | Sold | $11,800 |
| 04/04/2023 | Listed | $11,800 |

Topfind Realty
REALTOR®
(844)-333-8033
Questions? Contact today.
Interested in buying or selling a home similar to 439 Catalina Drive?
Newport Beach Similar Properties
Listing provided courtesy of Tori Rimlinger, Compass. Based on information from California Regional Multiple Listing Service, Inc. as of #Date#. This information is for your personal, non-commercial use and may not be used for any purpose other than to identify prospective properties you may be interested in purchasing. Display of MLS data is usually deemed reliable but is NOT guaranteed accurate by the MLS. Buyers are responsible for verifying the accuracy of all information and should investigate the data themselves or retain appropriate professionals. Information from sources other than the Listing Agent may have been included in the MLS data. Unless otherwise specified in writing, Broker/Agent has not and will not verify any information obtained from other sources. The Broker/Agent providing the information contained herein may or may not have been the Listing and/or Selling Agent.
