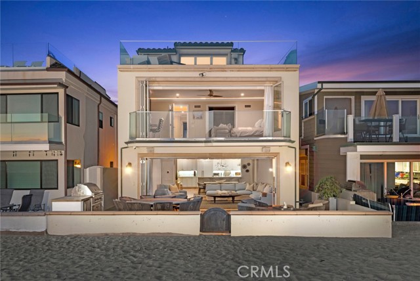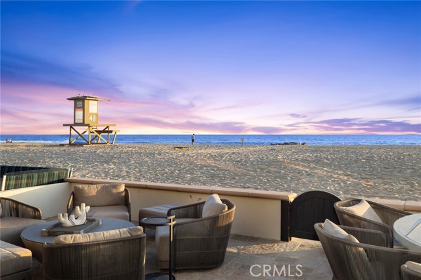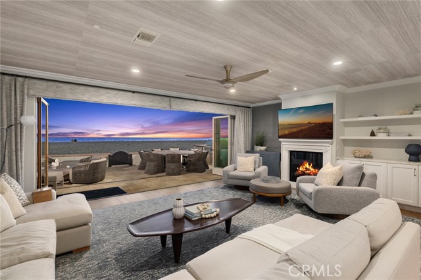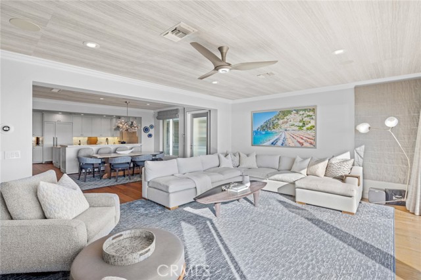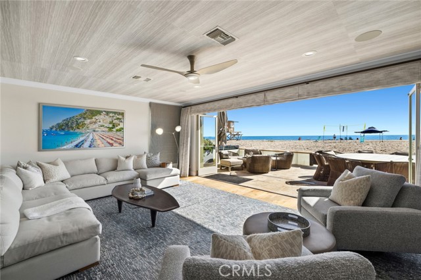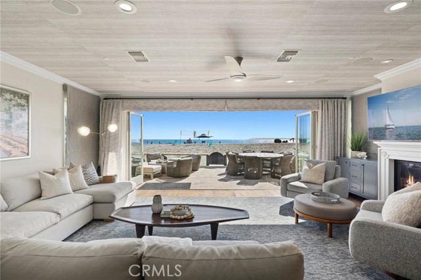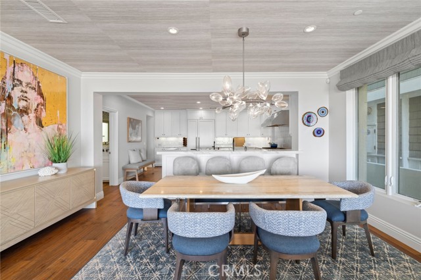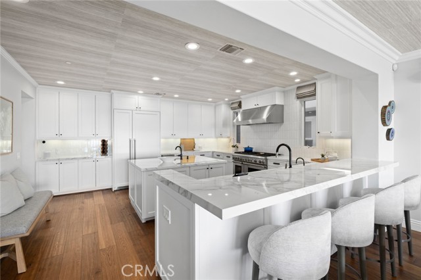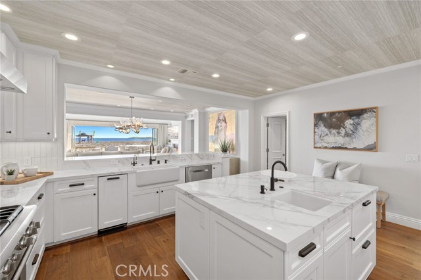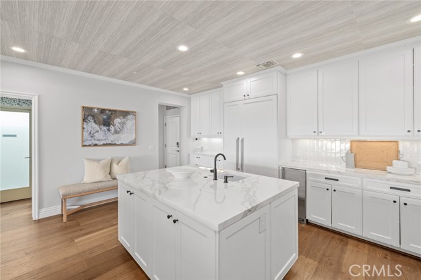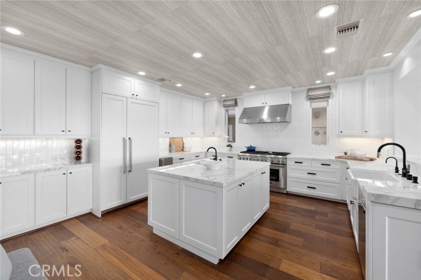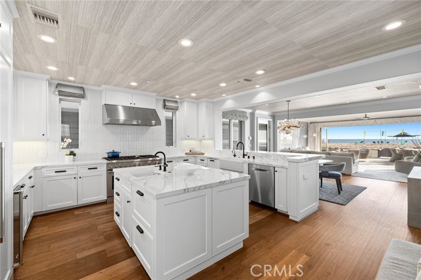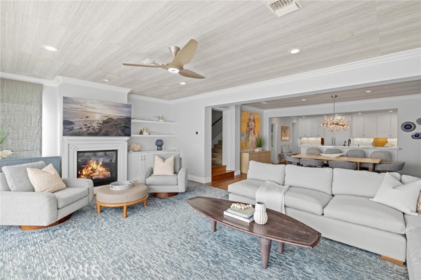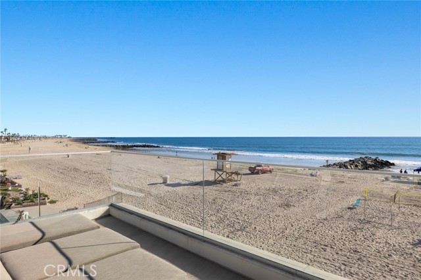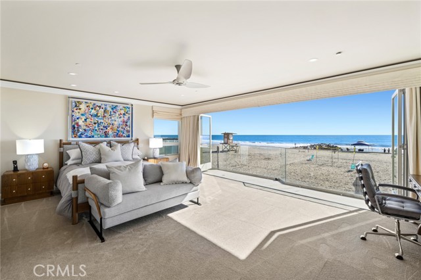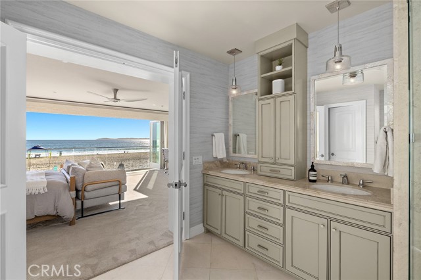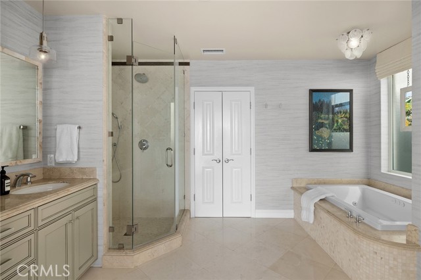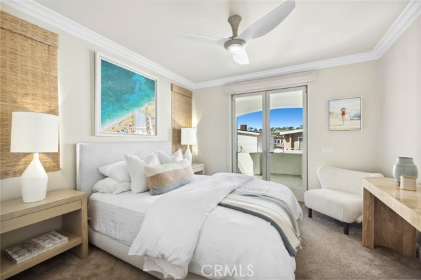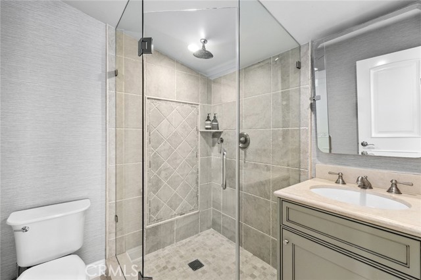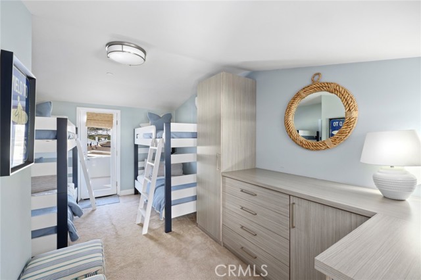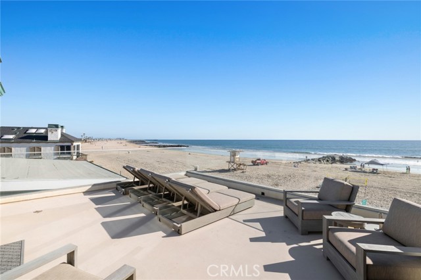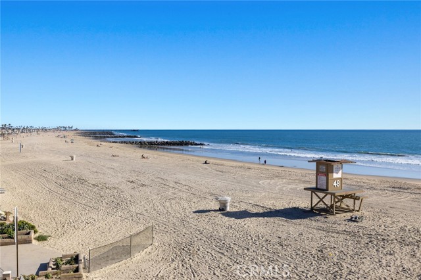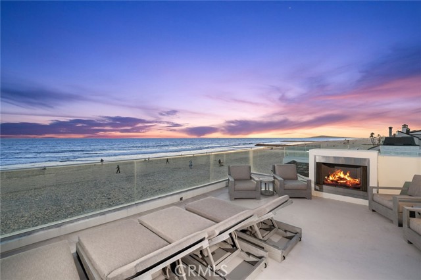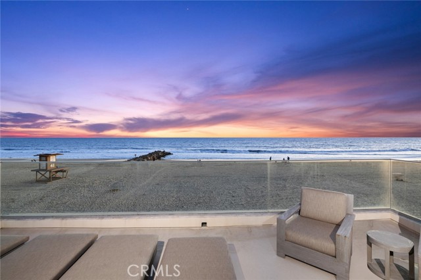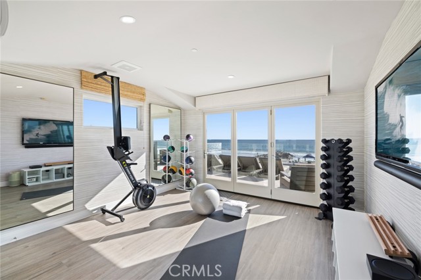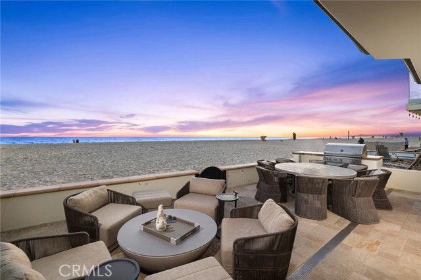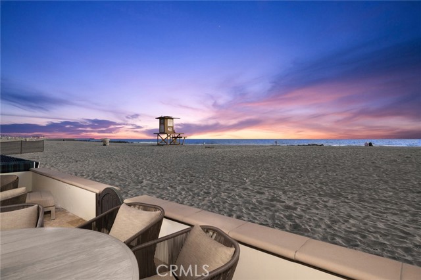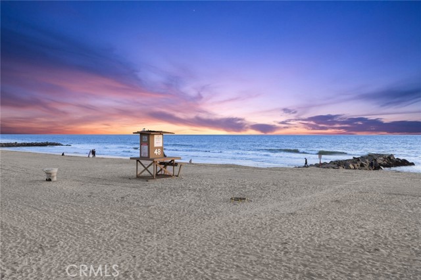4807 Seashore Drive
Newport Beach, CA 92663
Sold
4807 Seashore Drive
Newport Beach, CA 92663
Sold
Welcome to 4807 Seashore Drive, the ultimate beach house situated in the heart of West Newport. Sitting directly on the sand with ocean views from every look out this non-boardwalk location makes it exceptionally private and quiet. This wonderfully functional residence encompasses 5 bedrooms and 4.5 bathrooms and a gym. The main level boasts an open concept kitchen, dining room, and living room with La Cantina doors that open to the spacious front patio complete with a BBQ, fire pit, and dining table, giving it the ultimate indoor-outdoor living experience. Top of the line Thermador appliances, a center island with prep sink, quartz countertops, two additional refrigerator drawers, ice maker, ample cabinetry, and a walk-in pantry complete the chef's kitchen. The second level consists of a spacious master suite with a large sitting area, fireplace, and a wall of bi folding doors that capture unbelievable ocean views with a deck to enjoy the sounds of the waves crashing. The master bath includes dual vanities, a walk in shower, jetted soak tub and an oversized walk in closet. Two ensuite bedrooms that open to an outside deck space with jacuzzi complete the second floor. The third floor currently features two additional bunk rooms and a gym with La Cantina doors opening to a generously sized entertaining deck with panoramic views of the whole peninsula. Complete with a two car garage, this is truly a great opportunity to own at one of the finest beaches and surf spots in the world!
PROPERTY INFORMATION
| MLS # | NP24048886 | Lot Size | 2,481 Sq. Ft. |
| HOA Fees | $0/Monthly | Property Type | Single Family Residence |
| Price | $ 10,495,000
Price Per SqFt: $ 3,385 |
DOM | 527 Days |
| Address | 4807 Seashore Drive | Type | Residential |
| City | Newport Beach | Sq.Ft. | 3,100 Sq. Ft. |
| Postal Code | 92663 | Garage | 2 |
| County | Orange | Year Built | 2012 |
| Bed / Bath | 5 / 1.5 | Parking | 2 |
| Built In | 2012 | Status | Closed |
| Sold Date | 2024-05-06 |
INTERIOR FEATURES
| Has Laundry | Yes |
| Laundry Information | Individual Room, Inside |
| Has Fireplace | Yes |
| Fireplace Information | Living Room, Primary Bedroom |
| Has Appliances | Yes |
| Kitchen Appliances | Dishwasher, Disposal, Gas Range, Range Hood, Refrigerator |
| Kitchen Information | Kitchen Island |
| Kitchen Area | Separated |
| Has Heating | Yes |
| Heating Information | Forced Air |
| Room Information | All Bedrooms Up, Bonus Room, Exercise Room, Family Room, Primary Bathroom, Primary Bedroom, Primary Suite, Walk-In Closet |
| Has Cooling | Yes |
| Cooling Information | Central Air |
| Flooring Information | Carpet |
| InteriorFeatures Information | Open Floorplan, Pantry |
| DoorFeatures | Sliding Doors |
| EntryLocation | 1 |
| Entry Level | 1 |
| Has Spa | Yes |
| SpaDescription | Private |
| Bathroom Information | Double Sinks in Primary Bath, Walk-in shower |
| Main Level Bedrooms | 0 |
| Main Level Bathrooms | 1 |
EXTERIOR FEATURES
| ExteriorFeatures | Barbecue Private |
| Has Pool | No |
| Pool | None |
| Has Patio | Yes |
| Patio | Deck, Patio, Roof Top |
WALKSCORE
MAP
MORTGAGE CALCULATOR
- Principal & Interest:
- Property Tax: $11,195
- Home Insurance:$119
- HOA Fees:$0
- Mortgage Insurance:
PRICE HISTORY
| Date | Event | Price |
| 05/06/2024 | Sold | $9,850,000 |
| 04/13/2024 | Pending | $10,495,000 |
| 03/13/2024 | Listed | $10,495,000 |

Topfind Realty
REALTOR®
(844)-333-8033
Questions? Contact today.
Interested in buying or selling a home similar to 4807 Seashore Drive?
Listing provided courtesy of Kimberly Bibb, Pacific Sotheby's Int'l Realty. Based on information from California Regional Multiple Listing Service, Inc. as of #Date#. This information is for your personal, non-commercial use and may not be used for any purpose other than to identify prospective properties you may be interested in purchasing. Display of MLS data is usually deemed reliable but is NOT guaranteed accurate by the MLS. Buyers are responsible for verifying the accuracy of all information and should investigate the data themselves or retain appropriate professionals. Information from sources other than the Listing Agent may have been included in the MLS data. Unless otherwise specified in writing, Broker/Agent has not and will not verify any information obtained from other sources. The Broker/Agent providing the information contained herein may or may not have been the Listing and/or Selling Agent.
