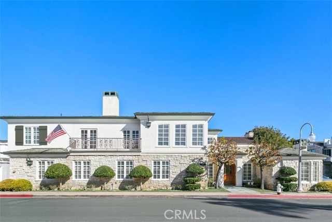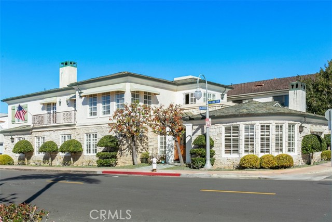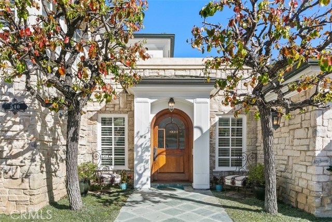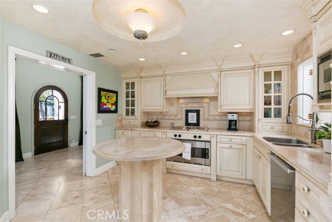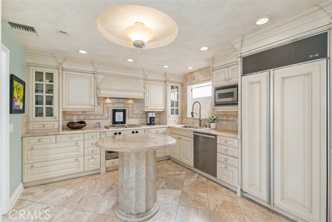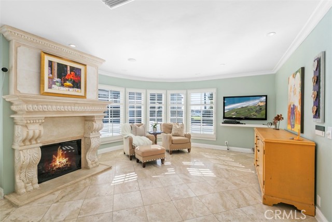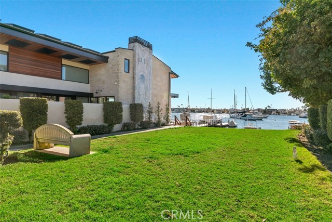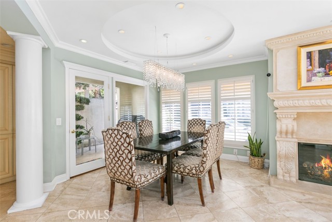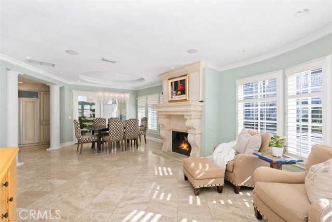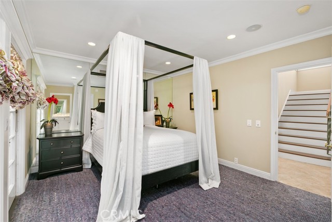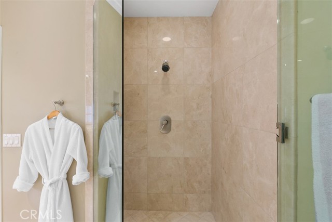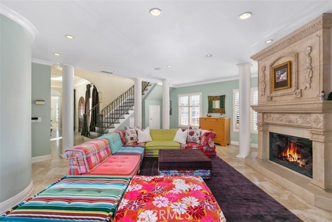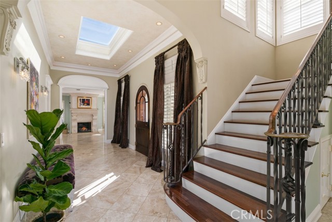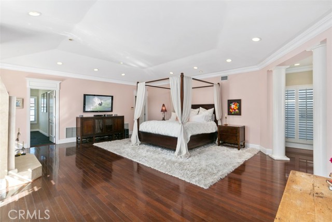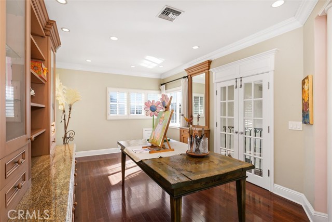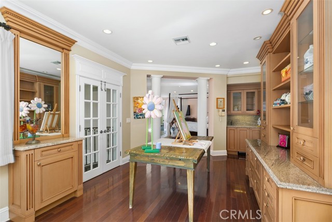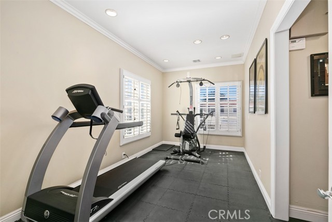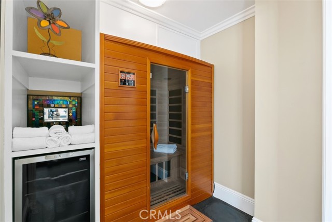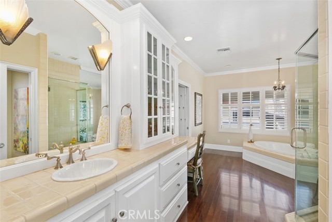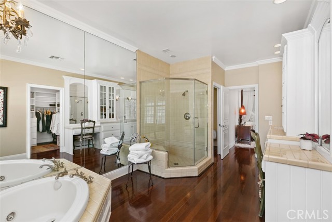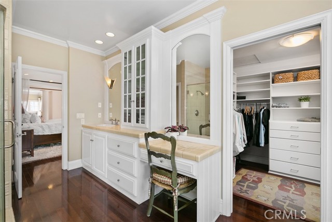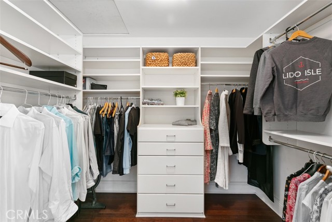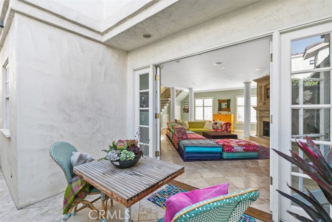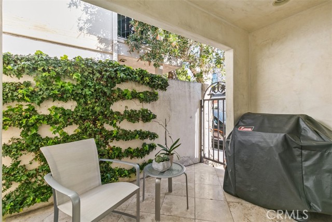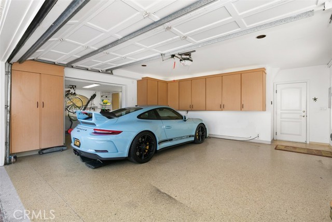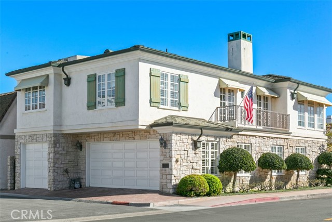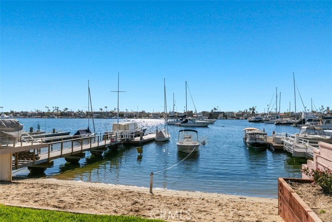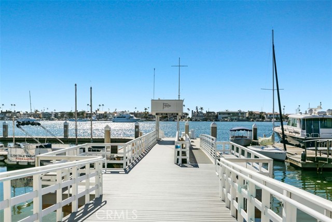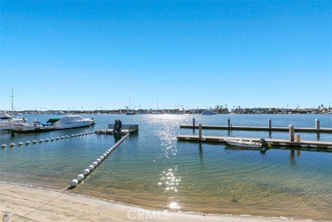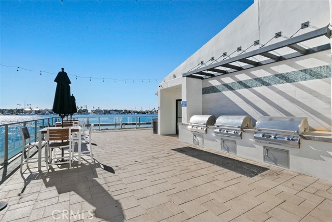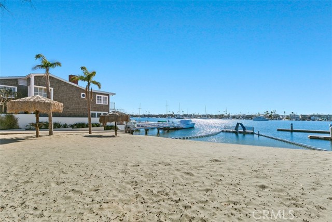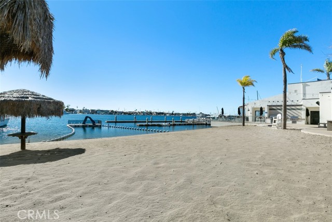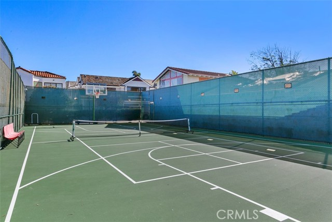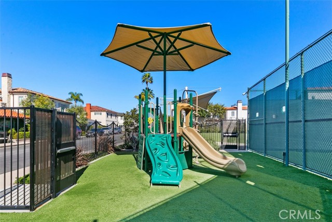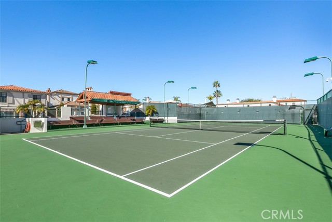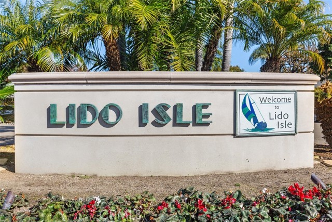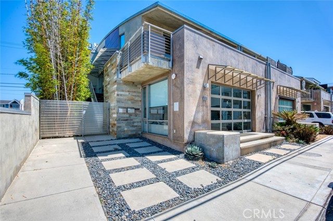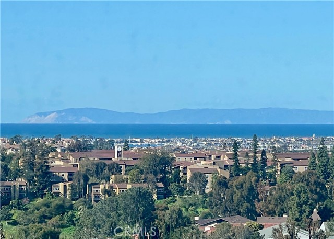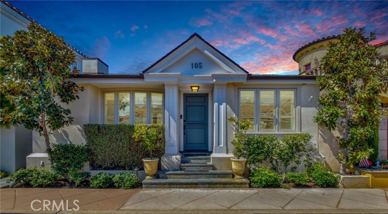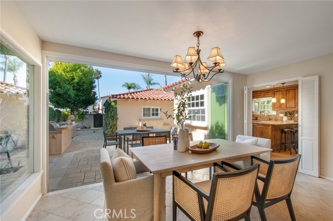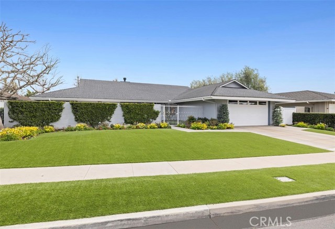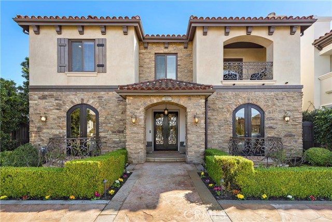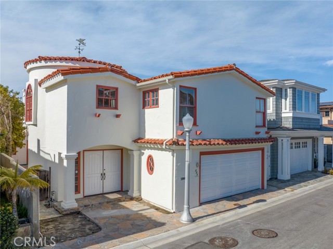540 Via Lido Soud
Newport Beach, CA 92663
Sold
540 Via Lido Soud
Newport Beach, CA 92663
Sold
PRICED TO SELL! Get it while it lasts! Location, location, location! Situated in the heart of Newport Beach's exclusive Lido Isle, on an extended corner lot, offering breathtaking bay views, this meticulously maintained residence spans 3,050 sq.ft. Notably, it's the only corner lot for sale with such a coveted view. With luxurious finishes, including travertine floors and a gourmet kitchen with marble countertops, it perfectly epitomizes coastal living. The primary bedroom boasts wood floors, a fireplace, an office that can easily be converted into a third bedroom, workout space, and a private sauna. Enhanced by a three-car garage, two private patios, and proximity to amenities like the Lido Yacht Club and private beach, this home embodies the essence of prestigious waterfront living. Homeowners are sure to relish a quick stroll to the community pickleball courts, tennis courts, playgrounds, and the world-class shopping experience in Lido Marina Village. Price improvement is good until 6/8/24. House is being sold as-is.
PROPERTY INFORMATION
| MLS # | OC24024534 | Lot Size | 3,080 Sq. Ft. |
| HOA Fees | $108/Monthly | Property Type | Single Family Residence |
| Price | $ 4,100,000
Price Per SqFt: $ 1,344 |
DOM | 564 Days |
| Address | 540 Via Lido Soud | Type | Residential |
| City | Newport Beach | Sq.Ft. | 3,050 Sq. Ft. |
| Postal Code | 92663 | Garage | 3 |
| County | Orange | Year Built | 1946 |
| Bed / Bath | 3 / 2 | Parking | 3 |
| Built In | 1946 | Status | Closed |
| Sold Date | 2024-06-24 |
INTERIOR FEATURES
| Has Laundry | Yes |
| Laundry Information | In Garage |
| Has Fireplace | Yes |
| Fireplace Information | Family Room, Living Room, Primary Bedroom, Gas Starter |
| Has Appliances | Yes |
| Kitchen Appliances | Dishwasher, Freezer, Disposal, Gas Cooktop, Gas Water Heater, Microwave, Refrigerator, Water Heater |
| Kitchen Information | Kitchen Island, Pots & Pan Drawers, Remodeled Kitchen, Stone Counters |
| Kitchen Area | Dining Room, Separated |
| Has Heating | Yes |
| Heating Information | Central |
| Room Information | Art Studio, Exercise Room, Kitchen, Living Room, Main Floor Bedroom, Primary Bathroom, Primary Bedroom, Primary Suite, Sauna, Walk-In Closet |
| Has Cooling | Yes |
| Cooling Information | Central Air |
| Flooring Information | Carpet, Tile, Wood |
| InteriorFeatures Information | Balcony, Built-in Features, Crown Molding, High Ceilings, Open Floorplan, Recessed Lighting |
| DoorFeatures | French Doors |
| EntryLocation | Front Door |
| Entry Level | 1 |
| Has Spa | No |
| SpaDescription | None |
| WindowFeatures | Skylight(s) |
| SecuritySafety | Carbon Monoxide Detector(s), Smoke Detector(s) |
| Bathroom Information | Bathtub, Shower, Closet in bathroom, Exhaust fan(s), Jetted Tub, Linen Closet/Storage, Main Floor Full Bath, Soaking Tub, Stone Counters, Vanity area, Walk-in shower |
| Main Level Bedrooms | 1 |
| Main Level Bathrooms | 1 |
EXTERIOR FEATURES
| ExteriorFeatures | Rain Gutters |
| Roof | Slate |
| Has Pool | No |
| Pool | None |
| Has Patio | Yes |
| Patio | Concrete, Patio, Patio Open |
| Has Fence | Yes |
| Fencing | Stucco Wall |
WALKSCORE
MAP
MORTGAGE CALCULATOR
- Principal & Interest:
- Property Tax: $4,373
- Home Insurance:$119
- HOA Fees:$0
- Mortgage Insurance:
PRICE HISTORY
| Date | Event | Price |
| 05/23/2024 | Active Under Contract | $4,100,000 |
| 03/24/2024 | Active Under Contract | $4,650,000 |
| 02/02/2024 | Listed | $4,950,000 |

Topfind Realty
REALTOR®
(844)-333-8033
Questions? Contact today.
Interested in buying or selling a home similar to 540 Via Lido Soud?
Newport Beach Similar Properties
Listing provided courtesy of Kelsey Lu, GoodBrand Real Estate. Based on information from California Regional Multiple Listing Service, Inc. as of #Date#. This information is for your personal, non-commercial use and may not be used for any purpose other than to identify prospective properties you may be interested in purchasing. Display of MLS data is usually deemed reliable but is NOT guaranteed accurate by the MLS. Buyers are responsible for verifying the accuracy of all information and should investigate the data themselves or retain appropriate professionals. Information from sources other than the Listing Agent may have been included in the MLS data. Unless otherwise specified in writing, Broker/Agent has not and will not verify any information obtained from other sources. The Broker/Agent providing the information contained herein may or may not have been the Listing and/or Selling Agent.
