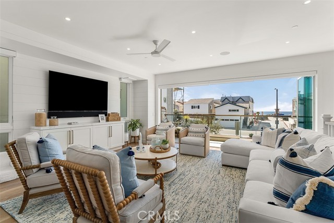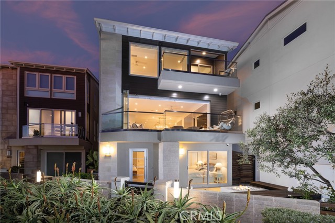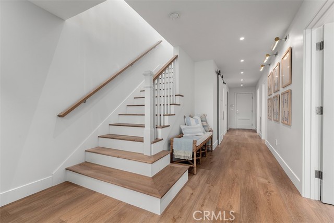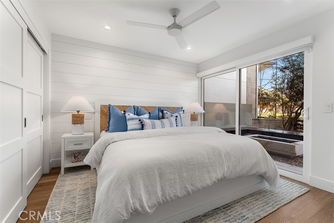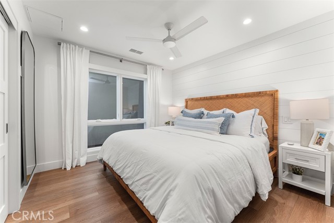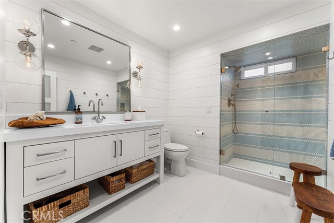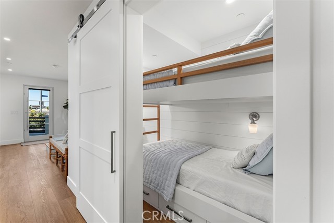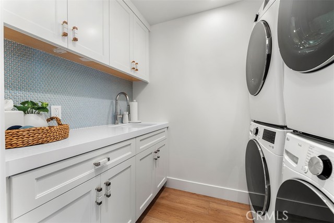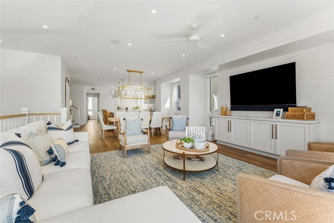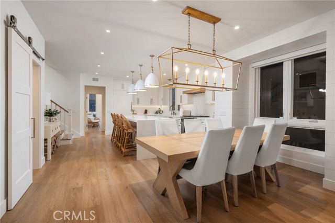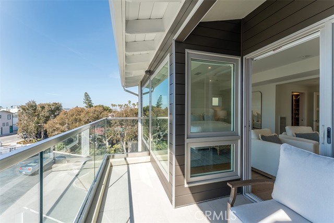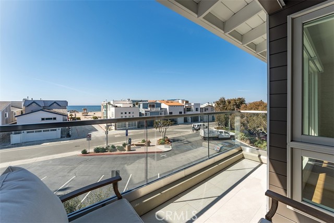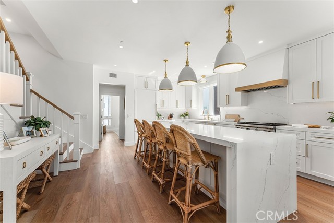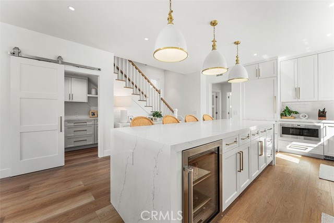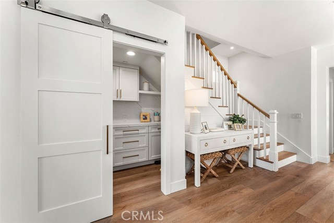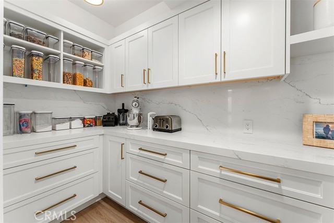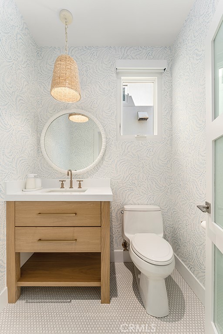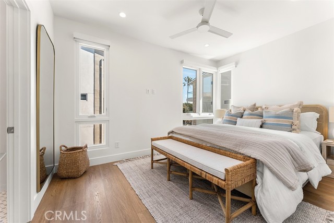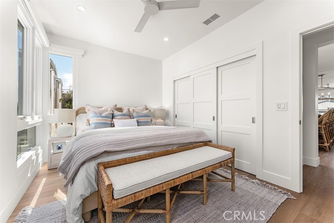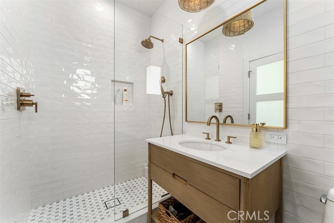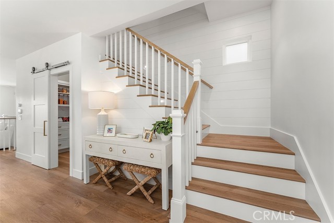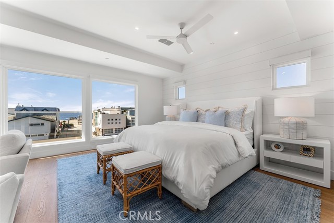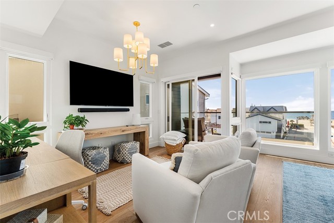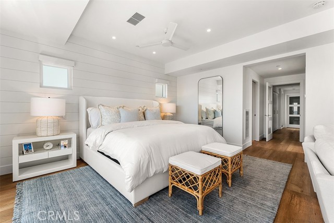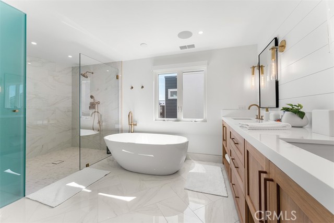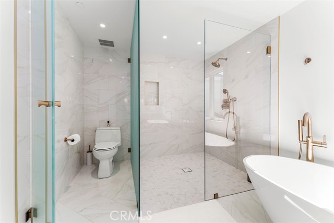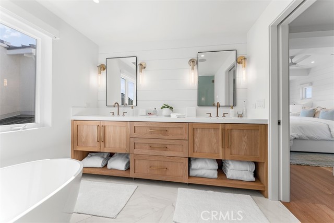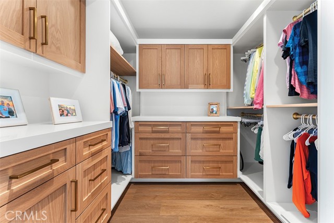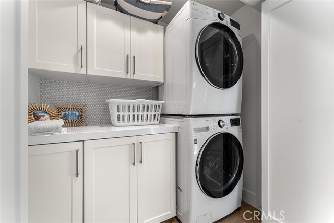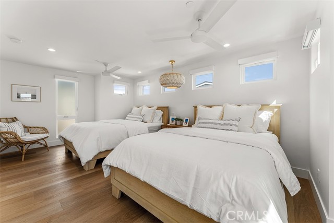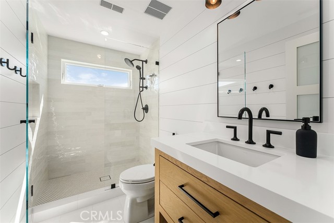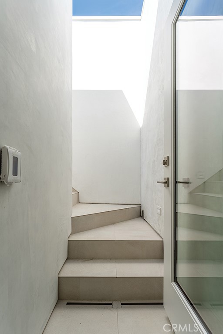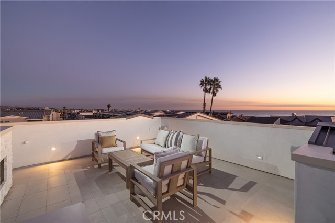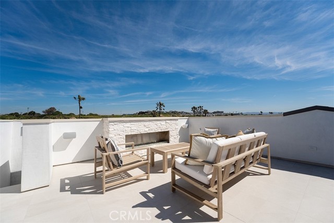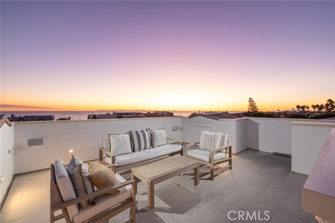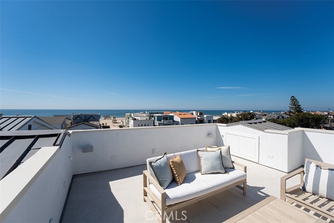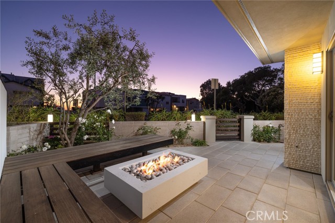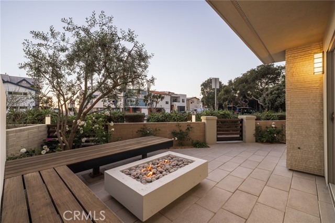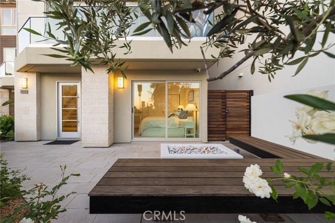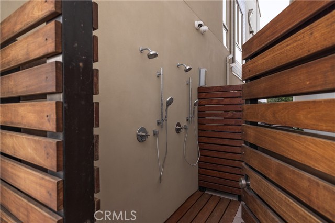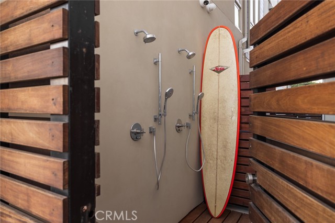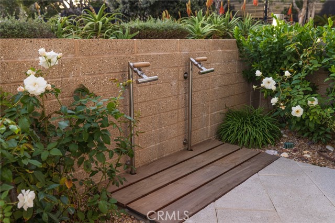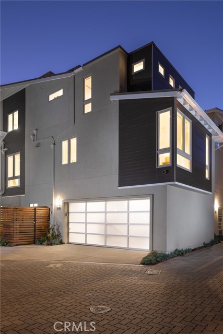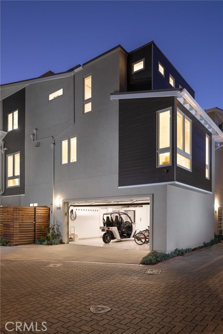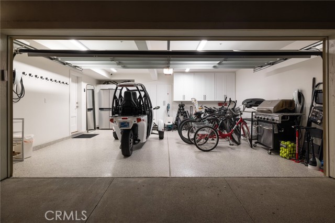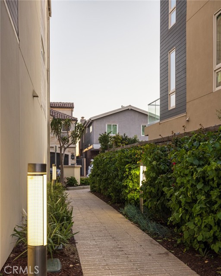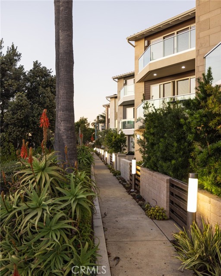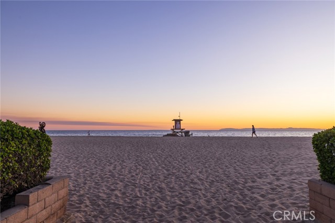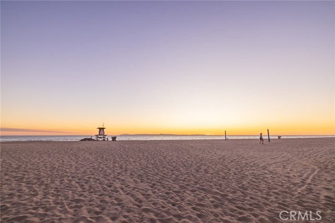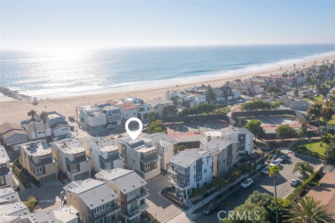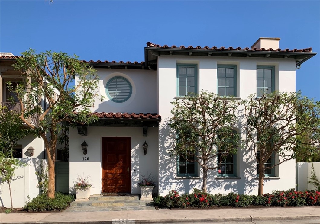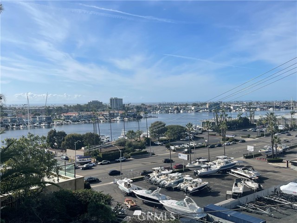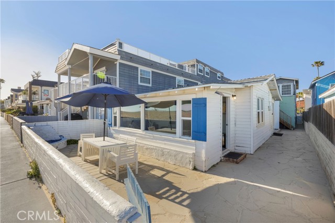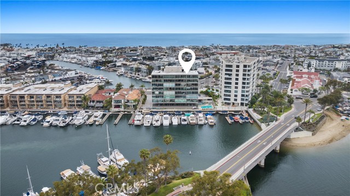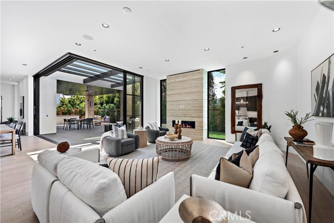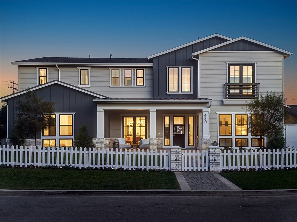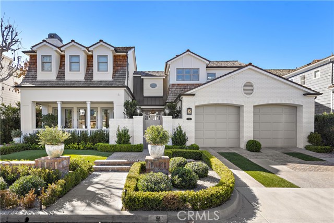5600 Seashore Drive
Newport Beach, CA 92663
Sold
5600 Seashore Drive
Newport Beach, CA 92663
Sold
4% INTREST RATE AVAILABLE * SELLER IS OPEN TO LEASE OPTION TO BUY WITH $3M DOWN AND BUYER PAYING 4% INTREST ONLY ON REMAINING $3M FOR TWO YEARS* Welcome to 5600 Seashore Drive, your dream home in West Newport's prestigious "Echo 56” community. Soak in ocean views from all three levels of this nearly 3,000 sq ft property, stretching from Catalina Island to the Newport Beach Pier, in a private neighborhood across from the iconic 56th Street lifeguard tower. Fully renovated in 2023, this stunning house boasts a newly reimagined floor plan and modern coastal finishes throughout the 6 bedrooms and 4.5 bathrooms. The open-concept living space flows effortlessly into a chef's kitchen with top-of-the-line Wolf and Sub-Zero appliances and a walk-in pantry. Upstairs, the primary suite is a true haven. Enjoy endless ocean views, a spa-like bathroom and a walk-in closet outfitted with countertops and built-in cabinetry. Six washers and dryers in laundry rooms on both the ground floor and third level, bring convenience to your fingertips. Step out onto the expanded rooftop deck with fireplace—your own private sanctuary- and marvel at 360 degree panoramic views and city lights that stretch across to Newport Beach Peninsula and Balboa Island. When it comes to outdoor living, this home has it all: a charming front courtyard with a custom gas fire pit, two private outdoor showers and even a foot wash station for sandy beach days. From designer light fixtures to artisanal tile and wood floors, every detail has been thoughtfully chosen. Plus, this two-car garage is not just a place to park; it’s an efficient utility space for bikes, golf carts and two Tesla chargers. There is a community parking lot behind the property in the middle of the community - additional private permit parking for friends and guests. This home also offers: State of the art "fiber optic backbone" to the home, CAT 6E data wiring, six high speed WiFi repeaters throughout the entire home, eight HD video cameras including a beach cam, full Sonos Audio System throughout the entire home and rooftop deck and an added alarm system for peace of mind. Located minutes from the best of Newport—beaches, surf spots, dining, and shopping- with quick access to PCH and freeways, this home places you at the center of SoCal luxury. Make your dream a reality. Welcome to 5600 Seashore Drive.
PROPERTY INFORMATION
| MLS # | NP23191630 | Lot Size | 2,300 Sq. Ft. |
| HOA Fees | $270/Monthly | Property Type | Single Family Residence |
| Price | $ 6,000,000
Price Per SqFt: $ 2,000 |
DOM | 681 Days |
| Address | 5600 Seashore Drive | Type | Residential |
| City | Newport Beach | Sq.Ft. | 3,000 Sq. Ft. |
| Postal Code | 92663 | Garage | 2 |
| County | Orange | Year Built | 2023 |
| Bed / Bath | 6 / 4.5 | Parking | 2 |
| Built In | 2023 | Status | Closed |
| Sold Date | 2024-06-11 |
INTERIOR FEATURES
| Has Laundry | Yes |
| Laundry Information | Inside |
| Has Fireplace | No |
| Fireplace Information | None |
| Has Appliances | Yes |
| Kitchen Appliances | 6 Burner Stove, Dishwasher, ENERGY STAR Qualified Appliances, Freezer, Disposal, Gas Oven, Gas Cooktop, Microwave, Refrigerator, Self Cleaning Oven, Tankless Water Heater, Warming Drawer, Water Line to Refrigerator |
| Kitchen Information | Granite Counters, Kitchen Island, Kitchen Open to Family Room, Pots & Pan Drawers, Remodeled Kitchen, Self-closing cabinet doors, Self-closing drawers, Stone Counters, Walk-In Pantry |
| Kitchen Area | Dining Room, See Remarks |
| Has Heating | Yes |
| Heating Information | Central |
| Room Information | Entry, Family Room, Foyer, Great Room, Kitchen, Laundry, Living Room, Main Floor Bedroom, Primary Suite, Office, Walk-In Pantry |
| Has Cooling | Yes |
| Cooling Information | Central Air |
| Flooring Information | See Remarks, Tile, Vinyl, Wood |
| InteriorFeatures Information | Balcony, Built-in Features, High Ceilings, Living Room Balcony, Open Floorplan, Pantry, Recessed Lighting, Stone Counters, Storage, Wired for Sound |
| EntryLocation | 1 |
| Entry Level | 1 |
| Has Spa | No |
| SpaDescription | None |
| WindowFeatures | Double Pane Windows, ENERGY STAR Qualified Windows |
| SecuritySafety | Carbon Monoxide Detector(s), Fire and Smoke Detection System, Fire Rated Drywall, Fire Sprinkler System, Security Lights, Security System, Smoke Detector(s), Wired for Alarm System |
| Bathroom Information | Bathtub, Shower, Double sinks in bath(s), Double Sinks in Primary Bath, Separate tub and shower, Soaking Tub, Stone Counters, Walk-in shower |
| Main Level Bedrooms | 1 |
| Main Level Bathrooms | 1 |
EXTERIOR FEATURES
| ExteriorFeatures | Lighting, Rain Gutters |
| Has Pool | No |
| Pool | None |
| Has Patio | Yes |
| Patio | Concrete, Deck, Patio, Patio Open, Porch, Front Porch, Roof Top, Slab |
| Has Fence | Yes |
| Fencing | Excellent Condition, Stucco Wall, Wood |
| Has Sprinklers | Yes |
WALKSCORE
MAP
MORTGAGE CALCULATOR
- Principal & Interest:
- Property Tax: $6,400
- Home Insurance:$119
- HOA Fees:$270
- Mortgage Insurance:
PRICE HISTORY
| Date | Event | Price |
| 06/06/2024 | Relisted | $6,000,000 |
| 05/07/2024 | Relisted | $6,000,000 |
| 04/12/2024 | Active Under Contract | $6,000,000 |
| 10/13/2023 | Listed | $6,260,000 |

Topfind Realty
REALTOR®
(844)-333-8033
Questions? Contact today.
Interested in buying or selling a home similar to 5600 Seashore Drive?
Listing provided courtesy of Chris Moreno, Surterre Properties Inc.. Based on information from California Regional Multiple Listing Service, Inc. as of #Date#. This information is for your personal, non-commercial use and may not be used for any purpose other than to identify prospective properties you may be interested in purchasing. Display of MLS data is usually deemed reliable but is NOT guaranteed accurate by the MLS. Buyers are responsible for verifying the accuracy of all information and should investigate the data themselves or retain appropriate professionals. Information from sources other than the Listing Agent may have been included in the MLS data. Unless otherwise specified in writing, Broker/Agent has not and will not verify any information obtained from other sources. The Broker/Agent providing the information contained herein may or may not have been the Listing and/or Selling Agent.
