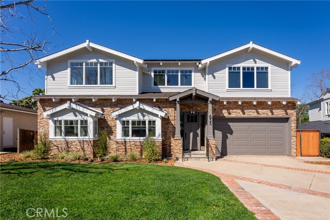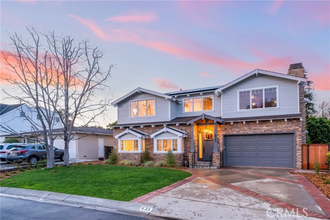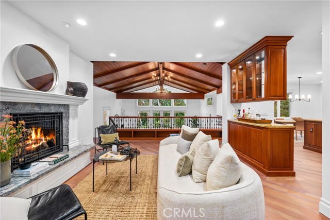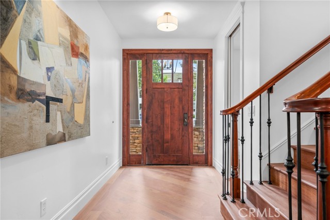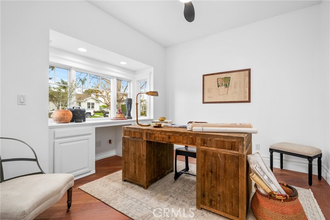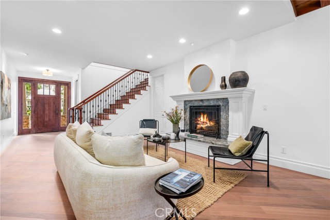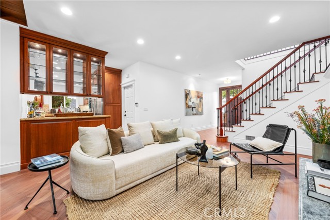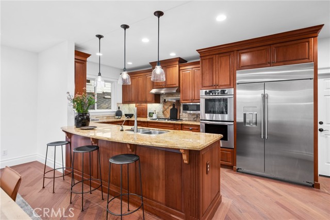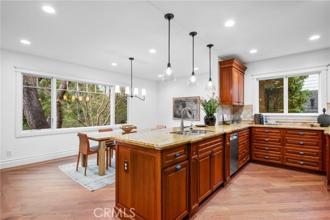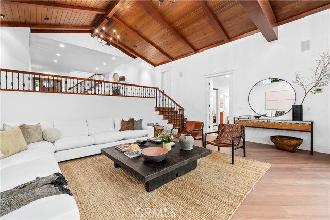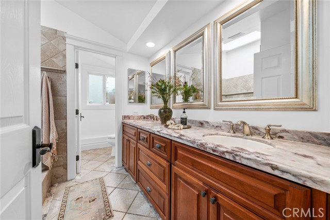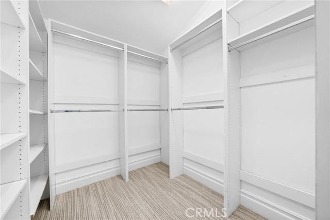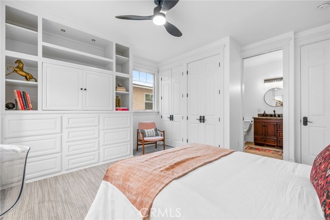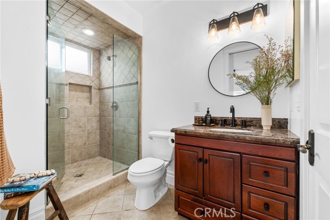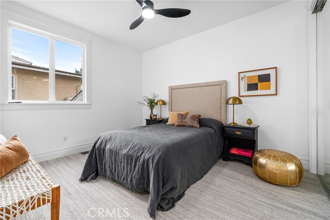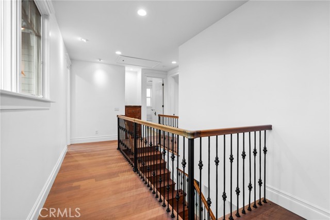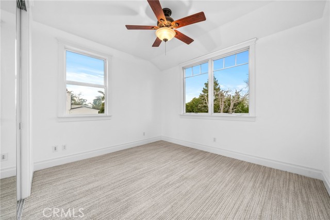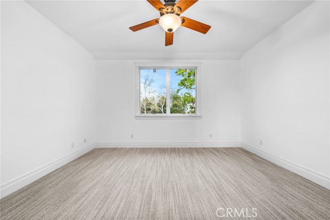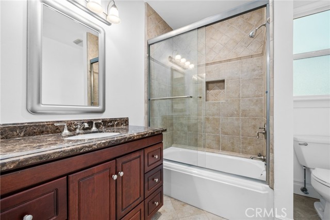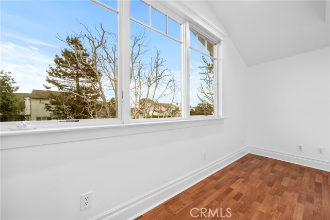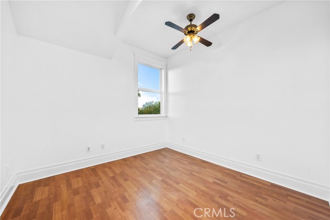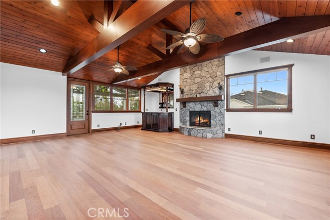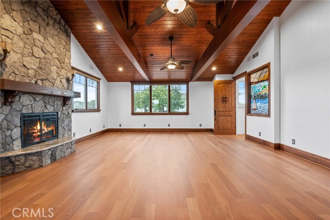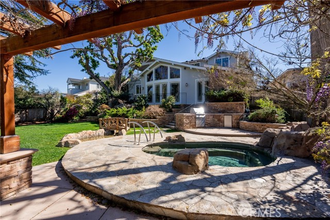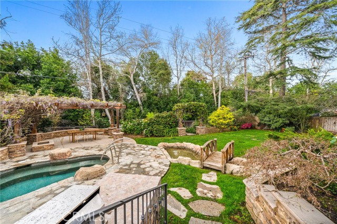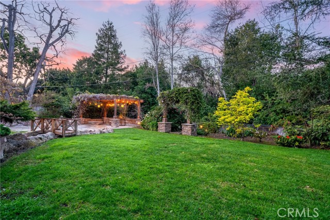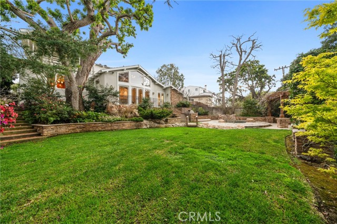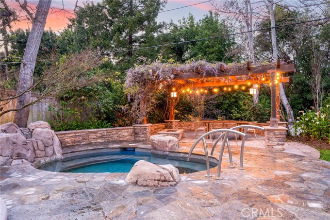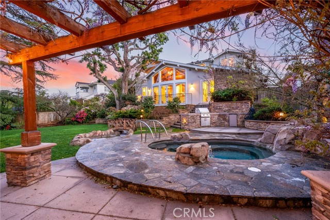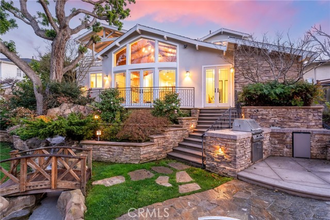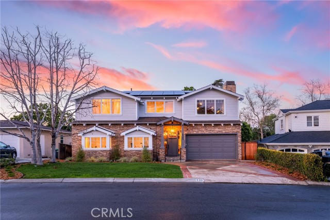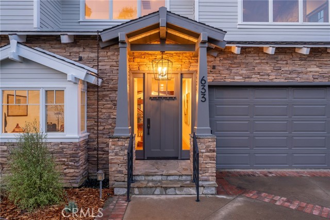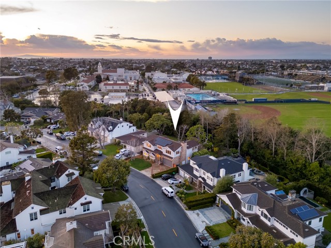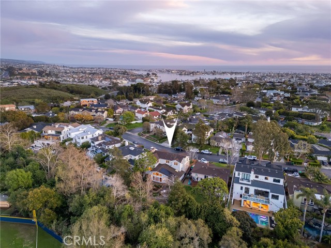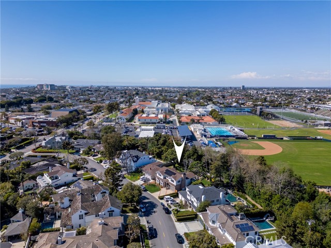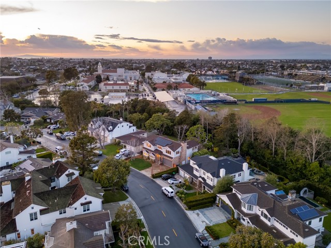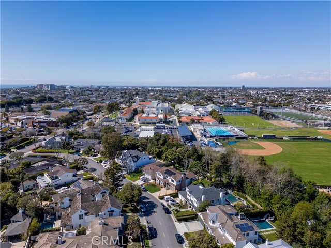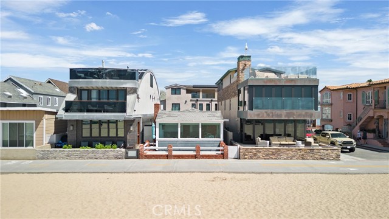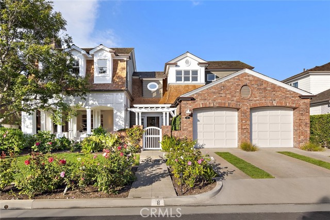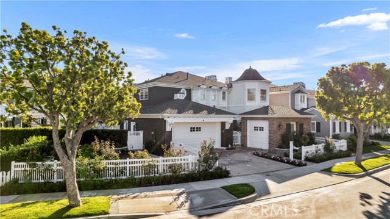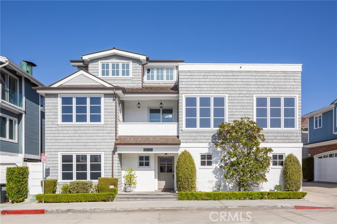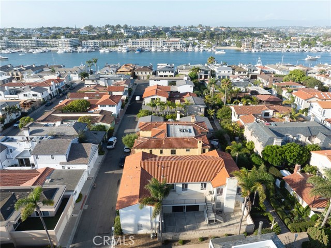633 Saint James Road
Newport Beach, CA 92663
Sold
633 Saint James Road
Newport Beach, CA 92663
Sold
Welcome to this fantastic Craftsman style homes nestled on one of the most desirable streets Cliffhaven has to offer. With timeless architectural design, this homes exudes warmth and charm from the moment you enter. Spanning just under 4000 sq ft this home features large picture windows throughout highlighting the rich wood tones and soaring ceilings. With 5 bedrooms, 3.5 bathrooms, two office/flex spaces, and a large bonus room this home offers a flexible living floor plan depending on preference or stage of life. The spacious living areas and two beautiful fireplaces make this the perfect home for gatherings on chilly evenings. Outside, the expansive backyard beckons with it lush landscape, outdoor dining area complete with fire pit, built in bbq, and sparkling spa providing the ultimate setting for relaxation and entertaining in our Southern California climate. Located in this prestigious enclave in Newport Beach and one of the few oversized lots backing to the Environmental Nature Center, this home offers the epitome of luxury coastal living. This is truly a residence of distinction and one not to be missed!
PROPERTY INFORMATION
| MLS # | NP24057345 | Lot Size | 10,656 Sq. Ft. |
| HOA Fees | $0/Monthly | Property Type | Single Family Residence |
| Price | $ 5,495,000
Price Per SqFt: $ 1,385 |
DOM | 517 Days |
| Address | 633 Saint James Road | Type | Residential |
| City | Newport Beach | Sq.Ft. | 3,968 Sq. Ft. |
| Postal Code | 92663 | Garage | 2 |
| County | Orange | Year Built | 2004 |
| Bed / Bath | 5 / 3.5 | Parking | 2 |
| Built In | 2004 | Status | Closed |
| Sold Date | 2024-04-30 |
INTERIOR FEATURES
| Has Laundry | Yes |
| Laundry Information | In Garage |
| Has Fireplace | Yes |
| Fireplace Information | Family Room, Game Room |
| Has Appliances | Yes |
| Kitchen Appliances | Dishwasher, Gas Oven, Gas Range, Microwave, Refrigerator |
| Kitchen Information | Built-in Trash/Recycling, Granite Counters, Pots & Pan Drawers |
| Kitchen Area | Breakfast Counter / Bar, Dining Room |
| Has Heating | Yes |
| Heating Information | Central |
| Room Information | Bonus Room, Main Floor Bedroom, Multi-Level Bedroom |
| Has Cooling | Yes |
| Cooling Information | Central Air |
| Flooring Information | Wood |
| InteriorFeatures Information | 2 Staircases, Balcony, Bar, Beamed Ceilings, Built-in Features, Cathedral Ceiling(s), Ceiling Fan(s), Dumbwaiter, Granite Counters, High Ceilings, In-Law Floorplan, Open Floorplan, Pull Down Stairs to Attic, Storage, Sunken Living Room |
| EntryLocation | main level |
| Entry Level | 1 |
| Has Spa | Yes |
| SpaDescription | Private |
| WindowFeatures | Double Pane Windows |
| Bathroom Information | Bathtub, Double Sinks in Primary Bath, Granite Counters, Jetted Tub, Main Floor Full Bath |
| Main Level Bedrooms | 2 |
| Main Level Bathrooms | 2 |
EXTERIOR FEATURES
| ExteriorFeatures | Awning(s), Koi Pond, Rain Gutters |
| Has Pool | Yes |
| Pool | Private |
WALKSCORE
MAP
MORTGAGE CALCULATOR
- Principal & Interest:
- Property Tax: $5,861
- Home Insurance:$119
- HOA Fees:$0
- Mortgage Insurance:
PRICE HISTORY
| Date | Event | Price |
| 04/30/2024 | Sold | $5,725,000 |
| 04/12/2024 | Active Under Contract | $5,495,000 |
| 03/26/2024 | Price Change | $5,495,000 (999.99%) |
| 03/26/2024 | Listed | $5,495 |

Topfind Realty
REALTOR®
(844)-333-8033
Questions? Contact today.
Interested in buying or selling a home similar to 633 Saint James Road?
Newport Beach Similar Properties
Listing provided courtesy of Tina Horgan, Kastell Real Estate Group. Based on information from California Regional Multiple Listing Service, Inc. as of #Date#. This information is for your personal, non-commercial use and may not be used for any purpose other than to identify prospective properties you may be interested in purchasing. Display of MLS data is usually deemed reliable but is NOT guaranteed accurate by the MLS. Buyers are responsible for verifying the accuracy of all information and should investigate the data themselves or retain appropriate professionals. Information from sources other than the Listing Agent may have been included in the MLS data. Unless otherwise specified in writing, Broker/Agent has not and will not verify any information obtained from other sources. The Broker/Agent providing the information contained herein may or may not have been the Listing and/or Selling Agent.
