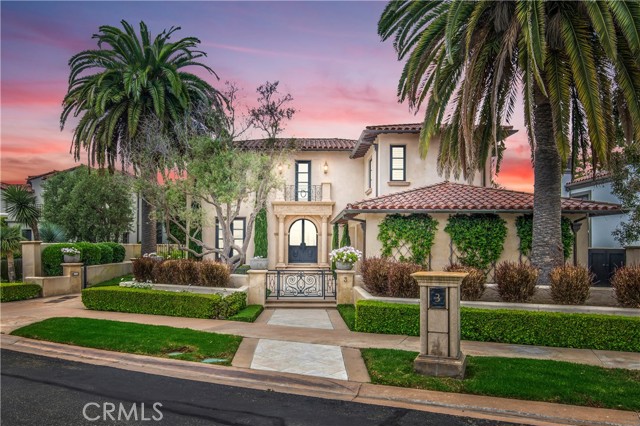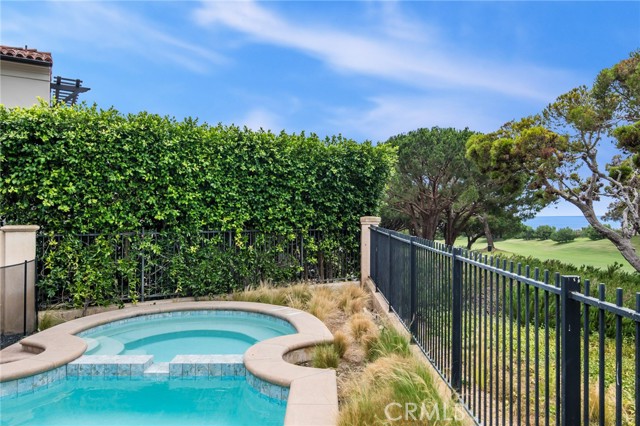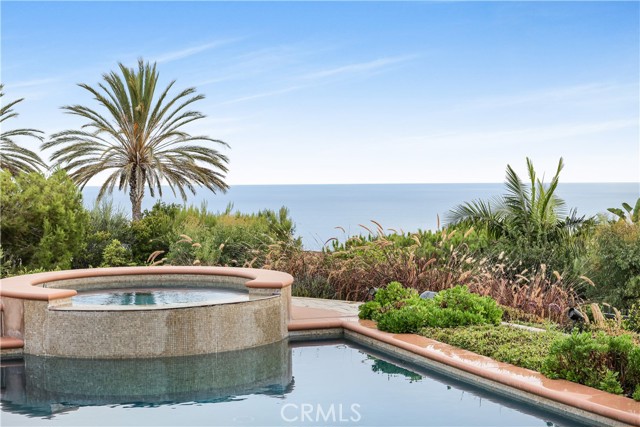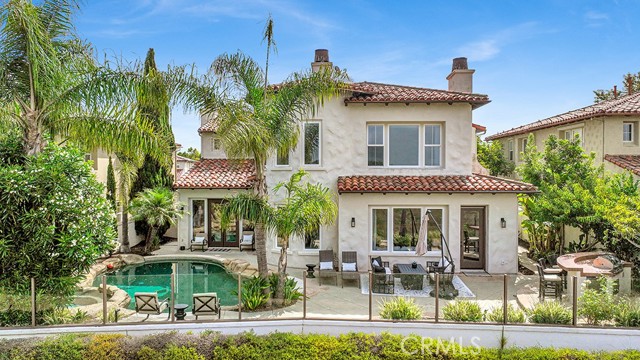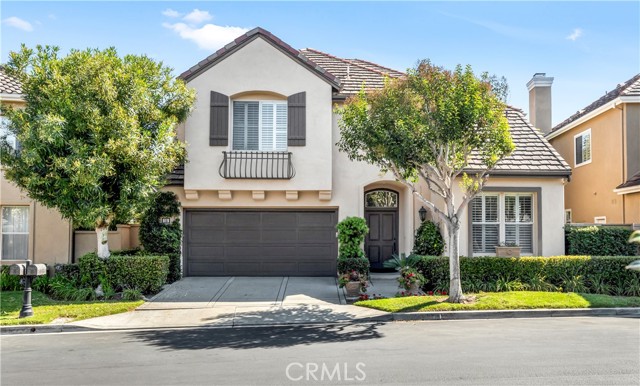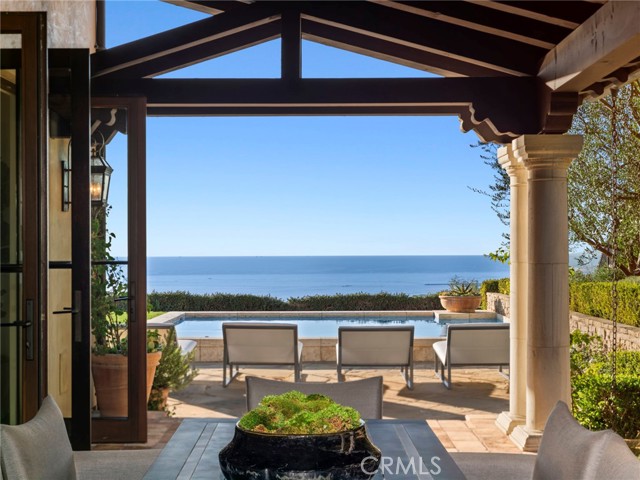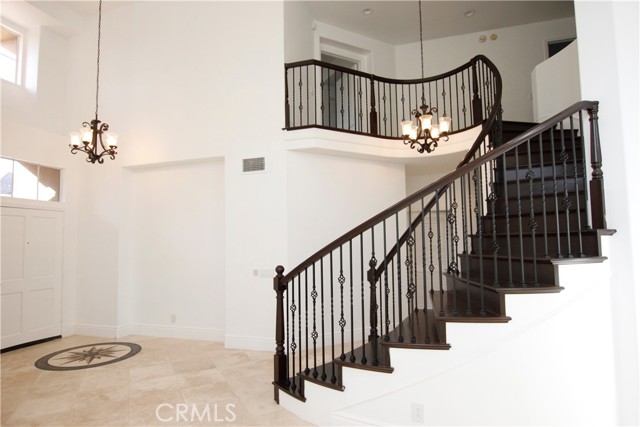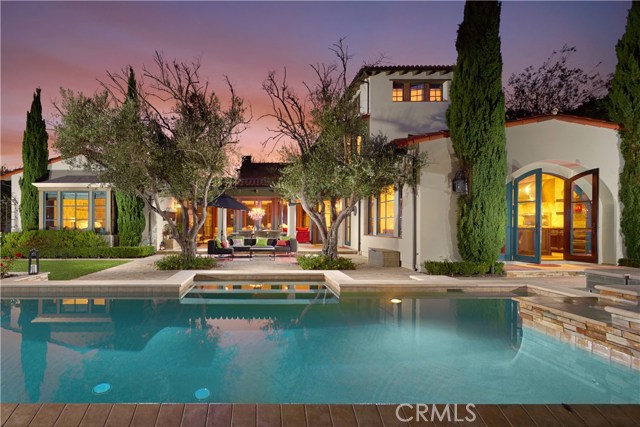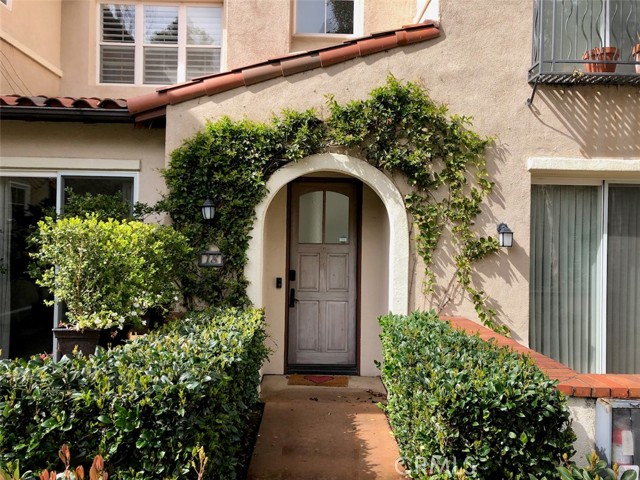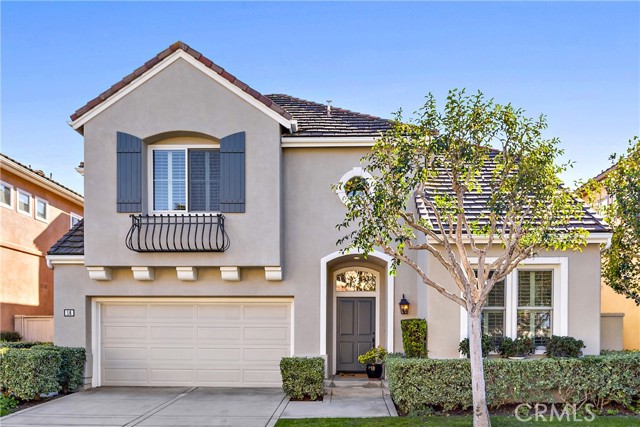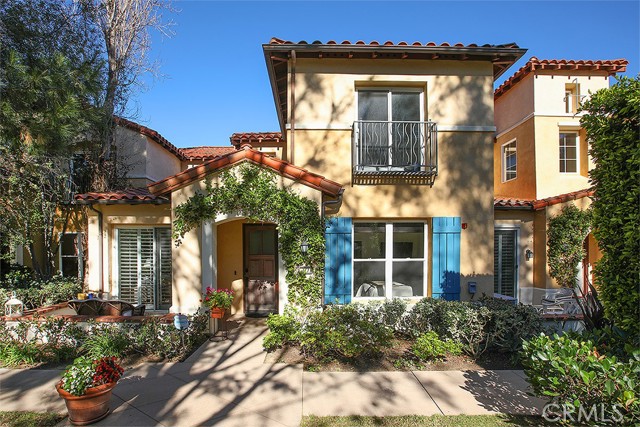3 Shoreline
Newport Coast, CA 92657
$28,995
Price
Price
5
Bed
Bed
5.5
Bath
Bath
4,380 Sq. Ft.
$7 / Sq. Ft.
$7 / Sq. Ft.
An updated ocean-view estate nestled within the exclusive guard-gated community of Pelican Point. This five-bedroom, six-bathroom property offers unparalleled sophistication within its interiors and a tranquil outdoor space with a pool, oversized spa, and golf course frontage for ultimate privacy. The main level of this meticulously updated home offers a double-height entryway, a formal sitting room, a home office, and a coveted ground-floor bedroom suite. A highly upgraded kitchen with an island opens up to a living room with a fireplace, an 80-inch TV, and a state-of-the-art sound system for immersive entertainment. Multiple French doors connect the indoors with the exterior living area, which is complete with a fireplace and a built-in BBQ. The golf course-facing primary suite on the upper level offers a spacious walk-in closet, a five-piece bathroom, and a balcony with ocean views. The remaining secondary bedrooms on this level are large and ensuite. An additional privacy gate, a three car garage, and plentiful storage complete the list of amenities. The Pelican Hill community offers a fantastic location and residents-only beach access.
PROPERTY INFORMATION
| MLS # | LG24150438 | Lot Size | 10,850 Sq. Ft. |
| HOA Fees | $0/Monthly | Property Type | Single Family Residence |
| Price | $ 28,995
Price Per SqFt: $ 7 |
DOM | 407 Days |
| Address | 3 Shoreline | Type | Residential Lease |
| City | Newport Coast | Sq.Ft. | 4,380 Sq. Ft. |
| Postal Code | 92657 | Garage | 3 |
| County | Orange | Year Built | 1998 |
| Bed / Bath | 5 / 5.5 | Parking | 6 |
| Built In | 1998 | Status | Active |
INTERIOR FEATURES
| Has Laundry | Yes |
| Laundry Information | Dryer Included, Individual Room, Inside, Washer Included |
| Has Fireplace | Yes |
| Fireplace Information | Dining Room, Family Room, Living Room, Primary Bedroom, Outside, Patio |
| Has Appliances | Yes |
| Kitchen Appliances | 6 Burner Stove, Barbecue, Dishwasher, Double Oven, Freezer, Gas Range, Microwave, Range Hood, Refrigerator |
| Kitchen Information | Kitchen Island, Kitchen Open to Family Room, Remodeled Kitchen, Stone Counters, Walk-In Pantry |
| Kitchen Area | Area, Breakfast Counter / Bar, In Family Room, Dining Room, In Kitchen, In Living Room |
| Has Heating | Yes |
| Heating Information | Central |
| Room Information | Bonus Room, Den, Entry, Formal Entry, Kitchen, Laundry, Library, Living Room, Main Floor Bedroom, Primary Bathroom, Primary Bedroom, Primary Suite, Office, Walk-In Closet, Walk-In Pantry |
| Has Cooling | Yes |
| Cooling Information | Central Air |
| Flooring Information | Tile, Wood |
| InteriorFeatures Information | Balcony, Coffered Ceiling(s), Crown Molding, High Ceilings, Open Floorplan, Pantry, Pull Down Stairs to Attic, Recessed Lighting, Stone Counters, Tray Ceiling(s), Two Story Ceilings, Unfurnished, Wired for Data |
| DoorFeatures | Double Door Entry, French Doors |
| EntryLocation | 1 |
| Entry Level | 1 |
| Has Spa | Yes |
| SpaDescription | Private, In Ground |
| WindowFeatures | Blinds, Plantation Shutters, Screens |
| SecuritySafety | 24 Hour Security, Gated with Attendant, Carbon Monoxide Detector(s), Gated Community, Gated with Guard, Guarded, Smoke Detector(s) |
| Bathroom Information | Bathtub, Shower, Shower in Tub, Double Sinks in Primary Bath, Exhaust fan(s), Main Floor Full Bath, Privacy toilet door, Remodeled, Separate tub and shower, Stone Counters, Tile Counters, Upgraded, Walk-in shower |
| Main Level Bedrooms | 1 |
| Main Level Bathrooms | 2 |
EXTERIOR FEATURES
| ExteriorFeatures | Barbecue Private |
| Roof | Tile |
| Has Pool | Yes |
| Pool | Private, Fenced, In Ground |
| Has Patio | Yes |
| Patio | Covered, Deck, Patio, Patio Open, Stone |
| Has Fence | Yes |
| Fencing | Excellent Condition |
WALKSCORE
MAP
PRICE HISTORY
| Date | Event | Price |
| 09/26/2024 | Price Change | $28,995 (-5.86%) |
| 08/19/2024 | Price Change | $30,800 (-8.88%) |
| 07/26/2024 | Listed | $33,800 |

Topfind Realty
REALTOR®
(844)-333-8033
Questions? Contact today.
Go Tour This Home
Newport Coast Similar Properties
Listing provided courtesy of John Stanaland, DOUGLAS ELLIMAN OF CALIFORNIA, INC.. Based on information from California Regional Multiple Listing Service, Inc. as of #Date#. This information is for your personal, non-commercial use and may not be used for any purpose other than to identify prospective properties you may be interested in purchasing. Display of MLS data is usually deemed reliable but is NOT guaranteed accurate by the MLS. Buyers are responsible for verifying the accuracy of all information and should investigate the data themselves or retain appropriate professionals. Information from sources other than the Listing Agent may have been included in the MLS data. Unless otherwise specified in writing, Broker/Agent has not and will not verify any information obtained from other sources. The Broker/Agent providing the information contained herein may or may not have been the Listing and/or Selling Agent.
