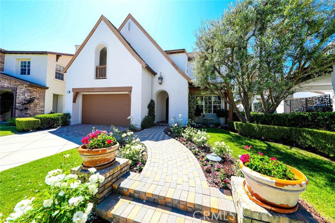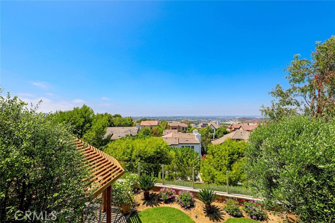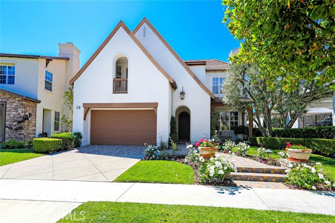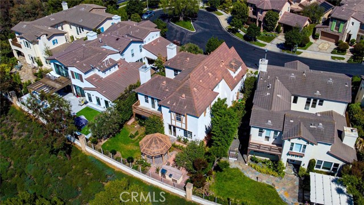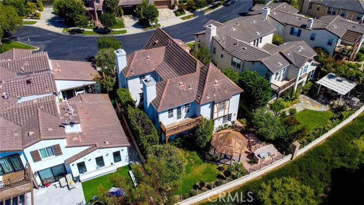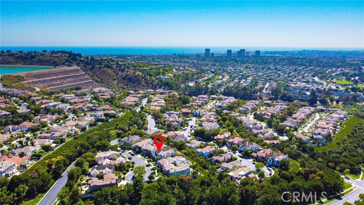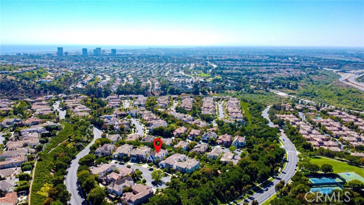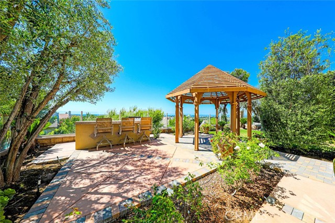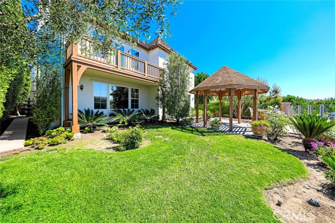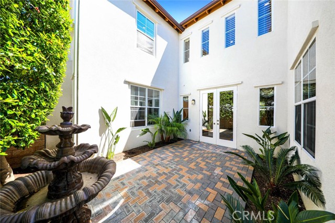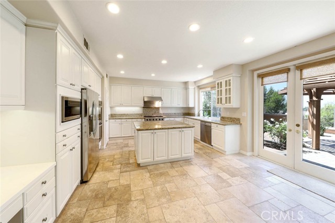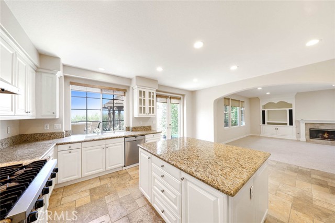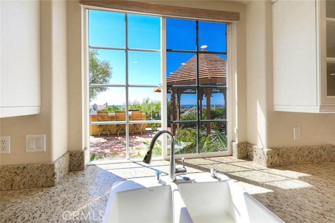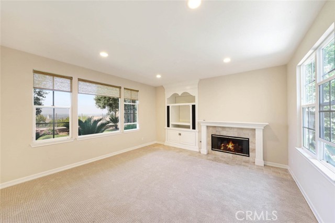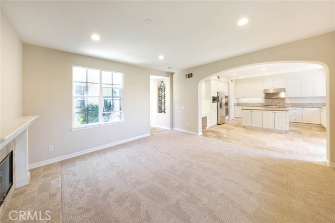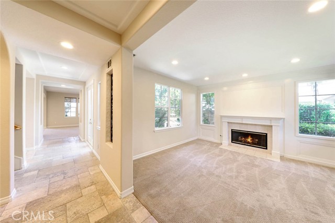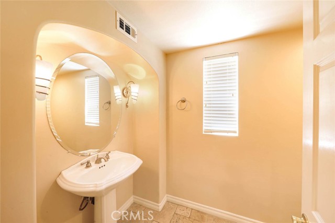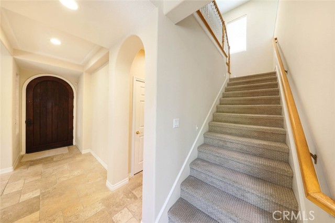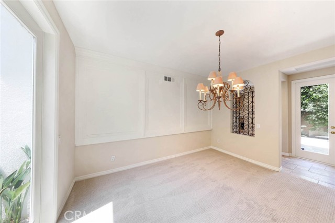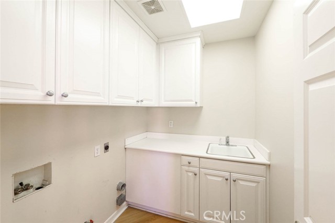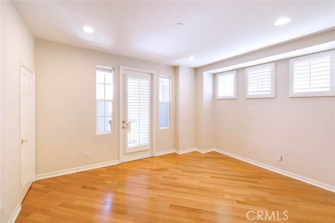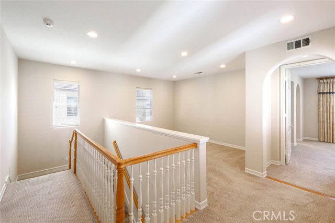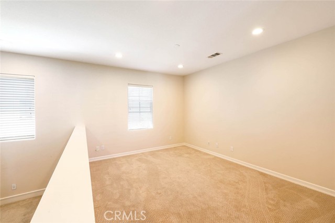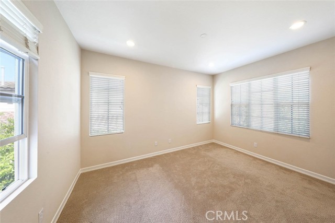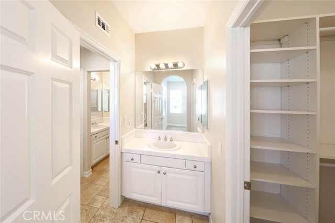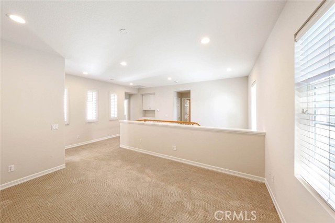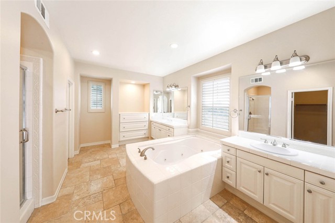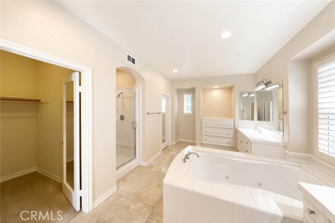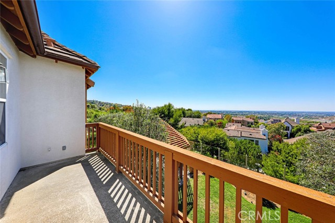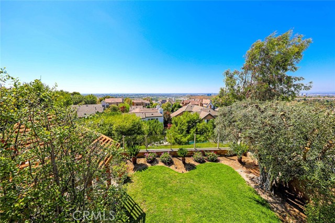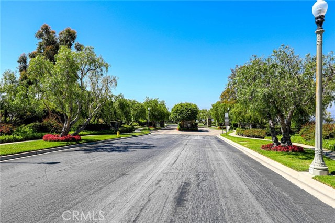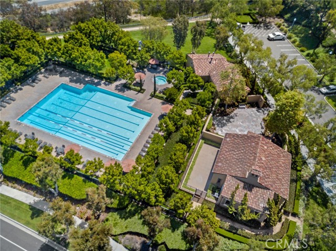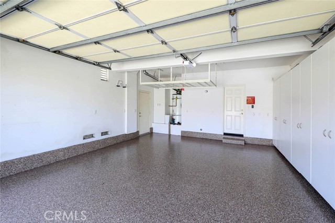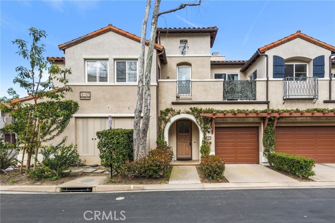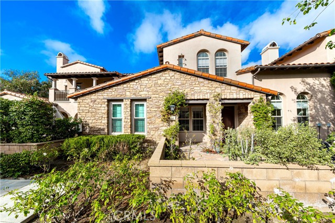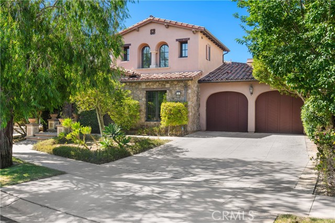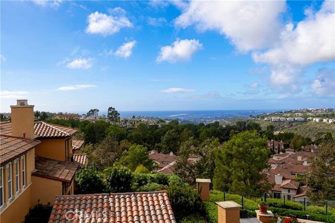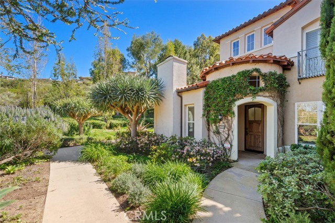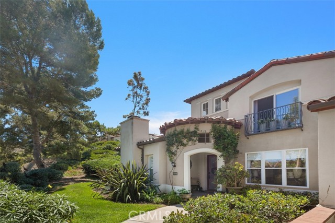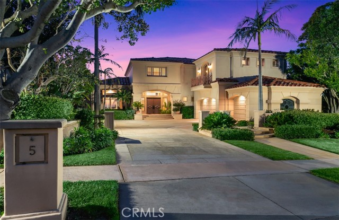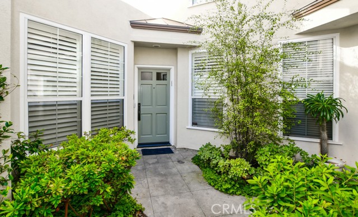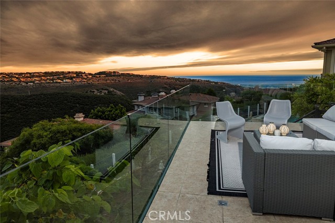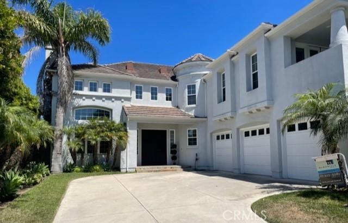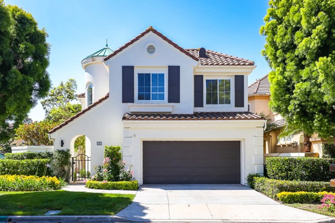5 Tarascon
Newport Coast, CA 92657
$8,800
Price
Price
3
Bed
Bed
2.5
Bath
Bath
2,994 Sq. Ft.
$3 / Sq. Ft.
$3 / Sq. Ft.
Sold
5 Tarascon
Newport Coast, CA 92657
Sold
$8,800
Price
Price
3
Bed
Bed
2.5
Bath
Bath
2,994
Sq. Ft.
Sq. Ft.
Located in the exclusive 24-hour guard gated community of Newport Ridge North. This expanded plan 1 offers approximately 2,994 square feet of luxurious living with 3 bedrooms, 2.5 bathrooms and an open loft. The gourmet kitchen comes complete with stainless-steel appliances, granite counter tops and a center island. The kitchen opens up to family room which has a fireplace and large windows, creating a central gathering place in the home. The second level includes 2 bedrooms with a Jack-and-Jill bathroom, the loft/bonus room, the laundry room and the master bedroom. The master bedroom with new carpet, ceiling fan and an attached deck that overlooks the backyard and to enjoy the panoramic city lights and Ocean Views. Master bathroom contains a separate Jacuzzi tub, double sink vanities, a glass shower plus 2 spacious walk-in closets. Private and expansive backyard with built-in BBQ and panoramic ocean and city views. Sit back and relax as you watch the Disneyland fireworks. Community amenities include club house, heated Jr Olympic Lap pool and Jacuzzi, outdoor BBQ Area, tennis and basketball courts, Dog park and playgrounds. Close to World class shopping at Fashion Island, top rated schools, Pelican Hill Resort, Crystal Cove State Beach and much more!
PROPERTY INFORMATION
| MLS # | NP23122536 | Lot Size | 5,706 Sq. Ft. |
| HOA Fees | $0/Monthly | Property Type | Single Family Residence |
| Price | $ 8,975
Price Per SqFt: $ 3 |
DOM | 717 Days |
| Address | 5 Tarascon | Type | Residential Lease |
| City | Newport Coast | Sq.Ft. | 2,994 Sq. Ft. |
| Postal Code | 92657 | Garage | 2 |
| County | Orange | Year Built | 2001 |
| Bed / Bath | 3 / 2.5 | Parking | 2 |
| Built In | 2001 | Status | Closed |
| Rented Date | 2023-09-18 |
INTERIOR FEATURES
| Has Laundry | Yes |
| Laundry Information | Individual Room, Inside, Upper Level |
| Has Fireplace | Yes |
| Fireplace Information | Family Room, Living Room, Gas |
| Has Appliances | Yes |
| Kitchen Appliances | 6 Burner Stove, Barbecue, Built-In Range, Convection Oven, Dishwasher, Double Oven, Freezer, Disposal, Microwave, Refrigerator |
| Kitchen Information | Granite Counters, Kitchen Island, Kitchen Open to Family Room, Pots & Pan Drawers, Walk-In Pantry |
| Kitchen Area | Breakfast Counter / Bar, Family Kitchen, Dining Room |
| Has Heating | Yes |
| Heating Information | Central |
| Room Information | Bonus Room, Family Room, Jack & Jill, Kitchen, Laundry, Living Room, Primary Bathroom, Primary Bedroom, Walk-In Closet, Walk-In Pantry |
| Has Cooling | Yes |
| Cooling Information | Central Air |
| Flooring Information | Carpet, Tile, Wood |
| InteriorFeatures Information | Balcony, Built-in Features, Open Floorplan, Pantry, Quartz Counters, Recessed Lighting |
| DoorFeatures | French Doors |
| EntryLocation | 1 |
| Entry Level | 1 |
| Has Spa | Yes |
| SpaDescription | Association |
| WindowFeatures | Blinds |
| SecuritySafety | 24 Hour Security, Carbon Monoxide Detector(s), Gated Community, Gated with Guard, Smoke Detector(s) |
| Bathroom Information | Bathtub, Shower, Shower in Tub, Double Sinks in Primary Bath, Exhaust fan(s), Hollywood Bathroom (Jack&Jill), Linen Closet/Storage, Separate tub and shower, Tile Counters |
| Main Level Bedrooms | 0 |
| Main Level Bathrooms | 1 |
EXTERIOR FEATURES
| ExteriorFeatures | Barbecue Private |
| FoundationDetails | Slab |
| Roof | Tile |
| Has Pool | No |
| Pool | Association |
| Has Patio | Yes |
| Patio | Cabana, Patio |
| Has Fence | Yes |
| Fencing | Block, Glass, Stucco Wall |
| Has Sprinklers | Yes |
WALKSCORE
MAP
PRICE HISTORY
| Date | Event | Price |
| 07/09/2023 | Listed | $9,485 |

Topfind Realty
REALTOR®
(844)-333-8033
Questions? Contact today.
Interested in buying or selling a home similar to 5 Tarascon?
Newport Coast Similar Properties
Listing provided courtesy of Marcus Kiwi Gualter, Coldwell Banker Realty. Based on information from California Regional Multiple Listing Service, Inc. as of #Date#. This information is for your personal, non-commercial use and may not be used for any purpose other than to identify prospective properties you may be interested in purchasing. Display of MLS data is usually deemed reliable but is NOT guaranteed accurate by the MLS. Buyers are responsible for verifying the accuracy of all information and should investigate the data themselves or retain appropriate professionals. Information from sources other than the Listing Agent may have been included in the MLS data. Unless otherwise specified in writing, Broker/Agent has not and will not verify any information obtained from other sources. The Broker/Agent providing the information contained herein may or may not have been the Listing and/or Selling Agent.
