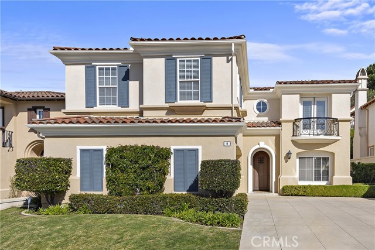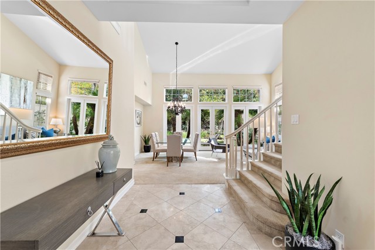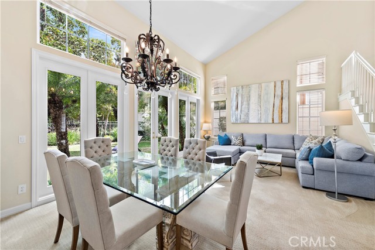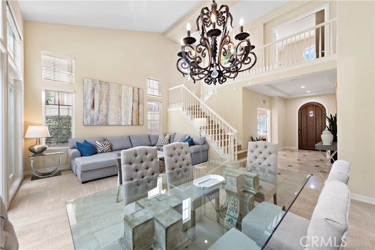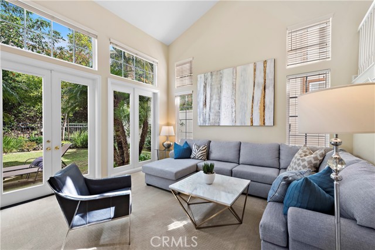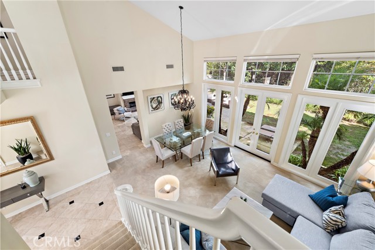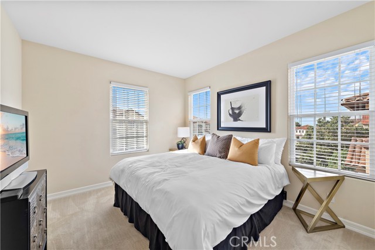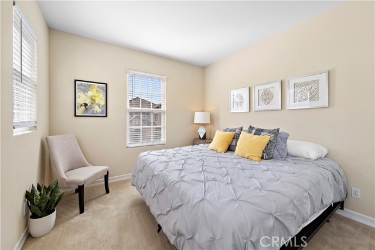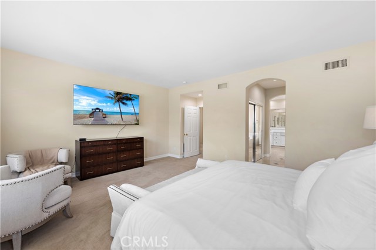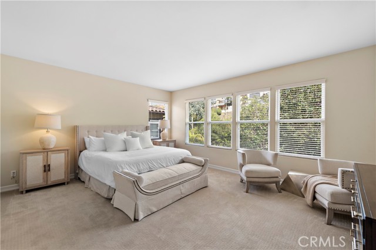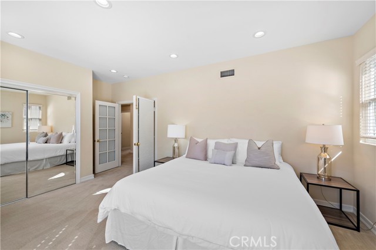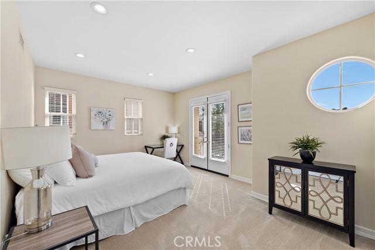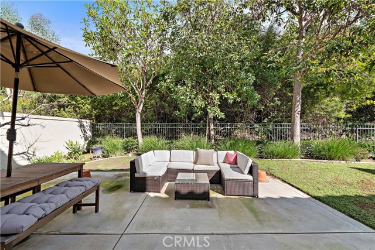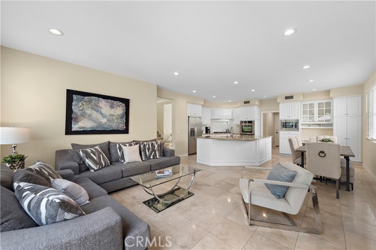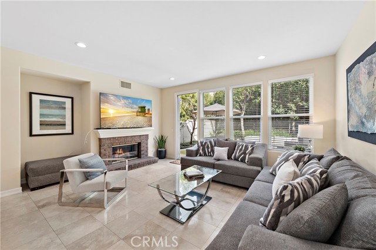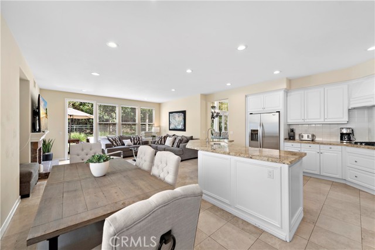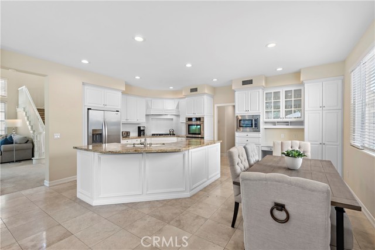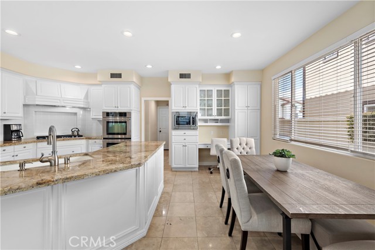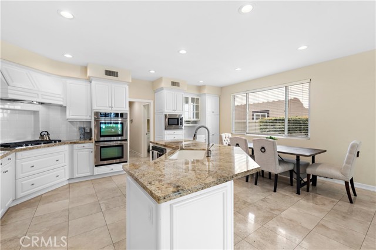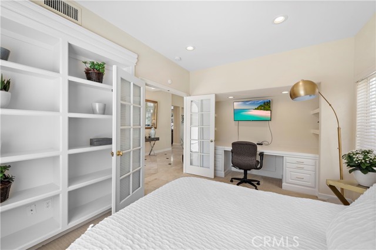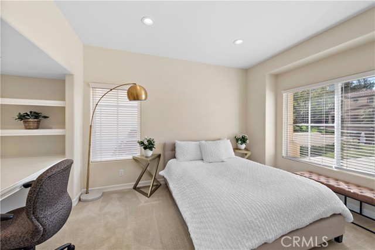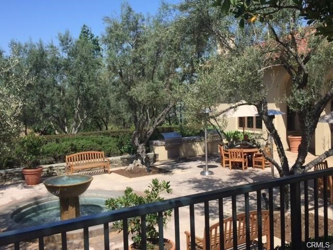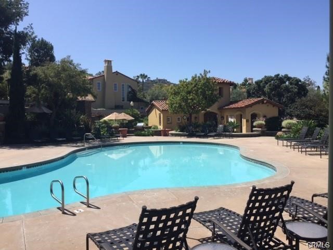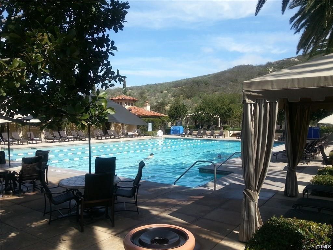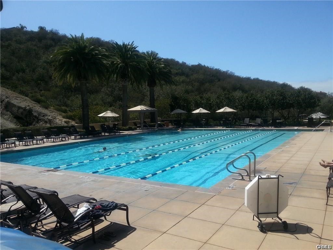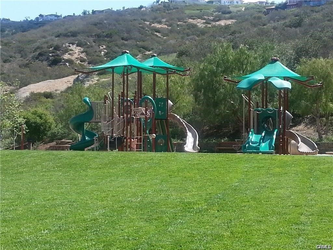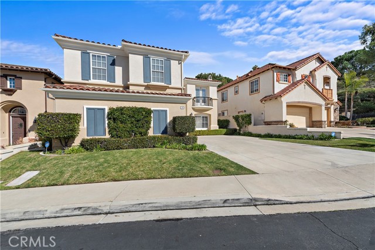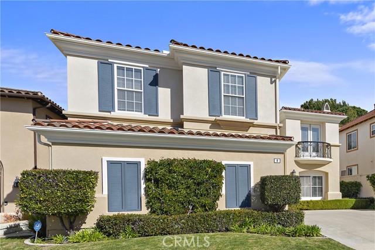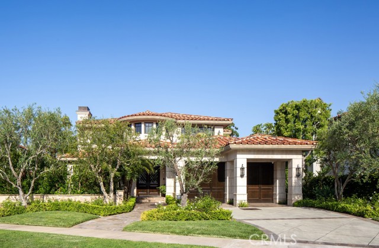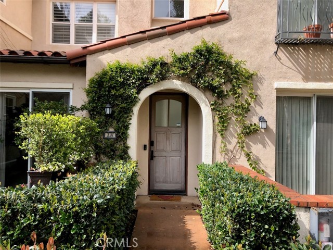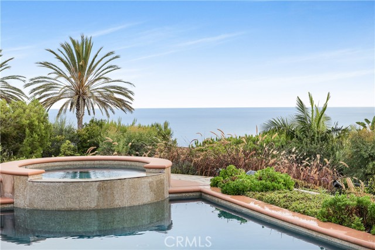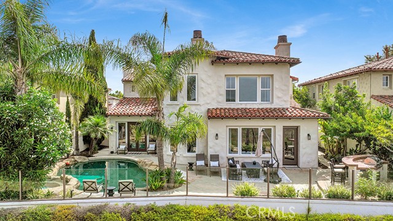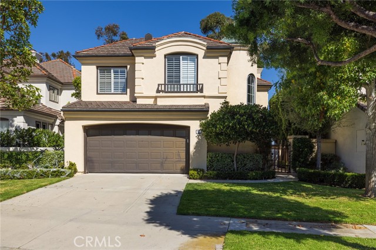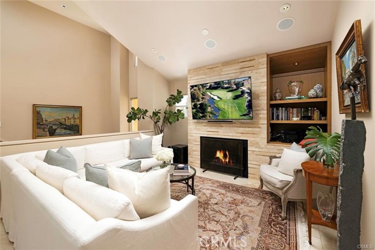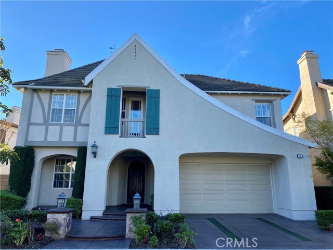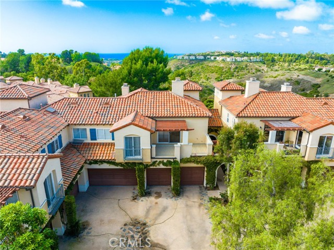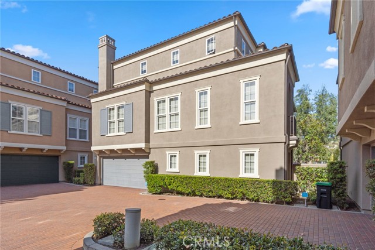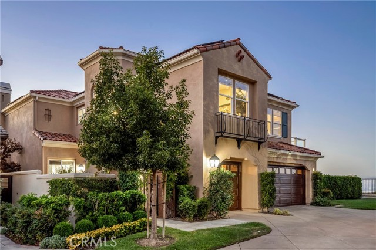9 Agostino
Newport Coast, CA 92657
$14,500
Price
Price
5
Bed
Bed
3
Bath
Bath
3,000 Sq. Ft.
$5 / Sq. Ft.
$5 / Sq. Ft.
Rarely offered SHORT TERM rental tastefully furnished and equipped. 5 bedrooms, 3 baths within this 3,000 square foot home. Located in the desirable gated Tesoro Crest. Directly across the street from Newport Coast Master Association Clubhouse with Junior Olympic saltwater pool, Jacuzzi, 3 lighted tennis courts, 3 basketball courts, and private park with playground. Situated on a quiet cul-de-sac with a large private secluded rear yard and patio. Light and bright with neutral two-tone paint, extensive use of Travertine in the entry, nook, kitchen, bathroom, and family room. Spacious floor plan includes library/office/5th bedroom with French doors and built-in desk on the main level. The kitchen has a granite island with a breakfast bar, refrigerator, 5 burner gas cooktop, separate nook area, and built-in desk. The large master suite has 2 walk-in closets, a large shower, a separate spa tub, and dual sinks with a separate vanity. One of the largest C-D-S lots in Tesoro Crest with a large driveway to accommodate 4 cars. Just steps away from the TESORO community pool, spa, BBQ, and fireplace. WALK to Newport Coast Elementary. Close to Pavilions Shopping Center, Pelican Resort, Crystal Cove Beach, and 3 parks. High-season short-term rental rates for June, July, and August: $35,000/month. PERFECT FOR VACATIONS, REMODELING, OR FIRE/FLOOD SITUATIONS. Available for lease January 1st 2025.
PROPERTY INFORMATION
| MLS # | NP24212876 | Lot Size | 5,500 Sq. Ft. |
| HOA Fees | $0/Monthly | Property Type | Single Family Residence |
| Price | $ 14,500
Price Per SqFt: $ 5 |
DOM | 254 Days |
| Address | 9 Agostino | Type | Residential Lease |
| City | Newport Coast | Sq.Ft. | 3,000 Sq. Ft. |
| Postal Code | 92657 | Garage | 2 |
| County | Orange | Year Built | 1999 |
| Bed / Bath | 5 / 3 | Parking | 2 |
| Built In | 1999 | Status | Active |
INTERIOR FEATURES
| Has Laundry | Yes |
| Laundry Information | Gas Dryer Hookup, Individual Room, Inside |
| Has Fireplace | Yes |
| Fireplace Information | Family Room, Gas, Gas Starter, Wood Burning |
| Has Appliances | Yes |
| Kitchen Appliances | Built-In Range, Dishwasher, Double Oven, Electric Oven, Disposal, Gas Cooktop, Ice Maker, Microwave, Range Hood, Recirculated Exhaust Fan, Refrigerator, Self Cleaning Oven |
| Kitchen Information | Kitchen Island, Kitchen Open to Family Room |
| Kitchen Area | Area, Breakfast Counter / Bar, Breakfast Nook, In Family Room, Dining Room |
| Has Heating | Yes |
| Heating Information | Forced Air, Natural Gas |
| Room Information | Den, Family Room, Formal Entry, Living Room, Main Floor Bedroom, Primary Bedroom, Primary Suite, Separate Family Room, Utility Room, Walk-In Closet |
| Has Cooling | Yes |
| Cooling Information | Central Air, Dual, Zoned |
| Flooring Information | Carpet, Stone |
| InteriorFeatures Information | Block Walls, Built-in Features, Ceramic Counters, Furnished, Granite Counters, High Ceilings, Open Floorplan, Recessed Lighting, Tile Counters |
| DoorFeatures | French Doors |
| EntryLocation | 1 |
| Entry Level | 0 |
| Has Spa | Yes |
| SpaDescription | Association, Heated |
| WindowFeatures | Double Pane Windows, Insulated Windows, Screens, Shutters |
| Main Level Bedrooms | 1 |
| Main Level Bathrooms | 1 |
EXTERIOR FEATURES
| Roof | Concrete, Tile |
| Has Pool | No |
| Pool | Association, Community, Fenced, Filtered, Gunite, Heated, Gas Heat |
| Has Patio | Yes |
| Patio | Concrete, Slab |
| Has Fence | Yes |
| Fencing | Stucco Wall |
| Has Sprinklers | Yes |
WALKSCORE
MAP
PRICE HISTORY
| Date | Event | Price |
| 10/14/2024 | Listed | $14,500 |

Topfind Realty
REALTOR®
(844)-333-8033
Questions? Contact today.
Go Tour This Home
Newport Coast Similar Properties
Listing provided courtesy of Alan Trider, Trider Real Estate. Based on information from California Regional Multiple Listing Service, Inc. as of #Date#. This information is for your personal, non-commercial use and may not be used for any purpose other than to identify prospective properties you may be interested in purchasing. Display of MLS data is usually deemed reliable but is NOT guaranteed accurate by the MLS. Buyers are responsible for verifying the accuracy of all information and should investigate the data themselves or retain appropriate professionals. Information from sources other than the Listing Agent may have been included in the MLS data. Unless otherwise specified in writing, Broker/Agent has not and will not verify any information obtained from other sources. The Broker/Agent providing the information contained herein may or may not have been the Listing and/or Selling Agent.

