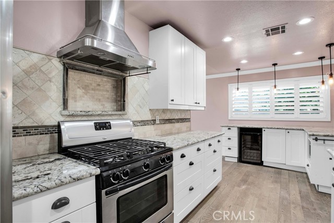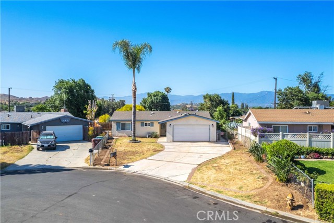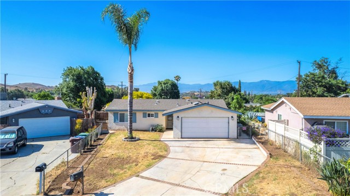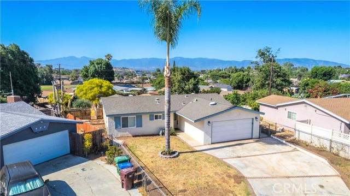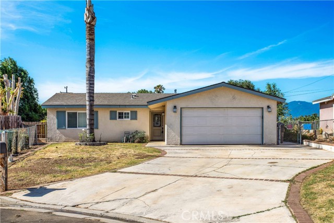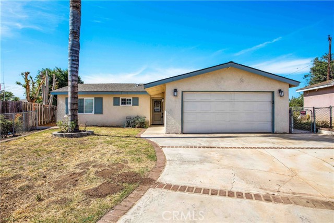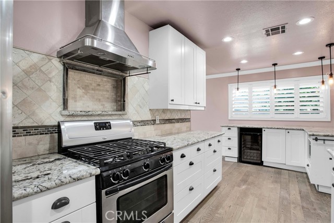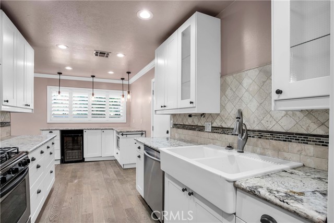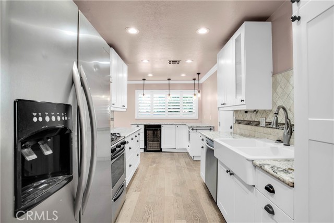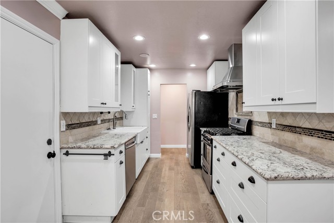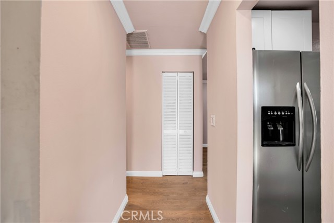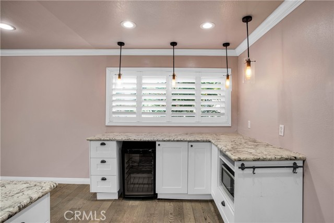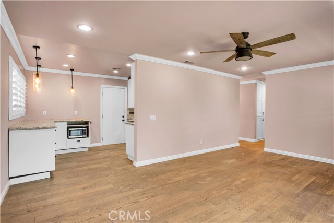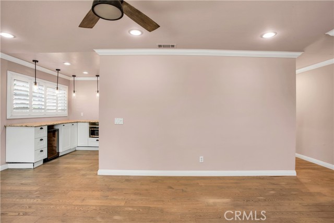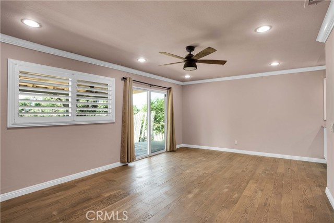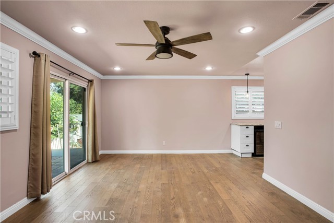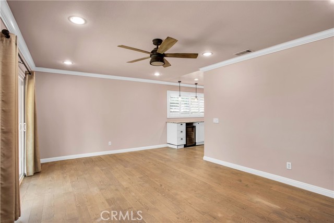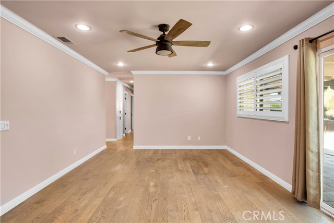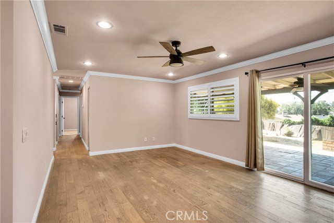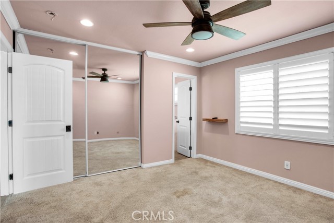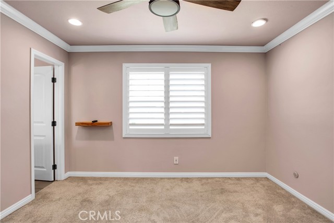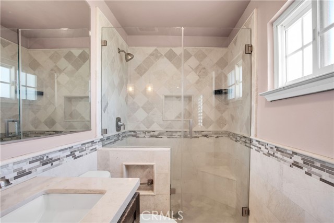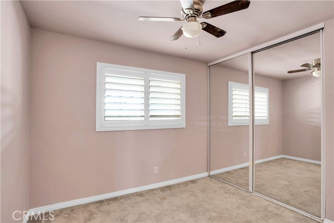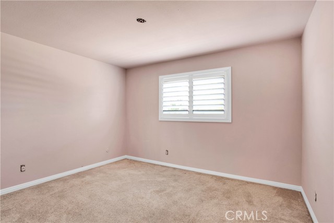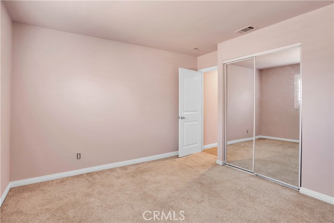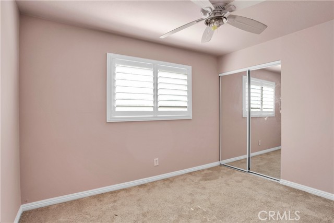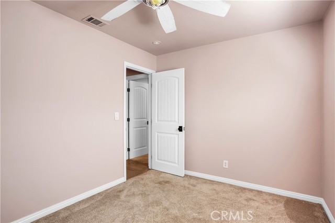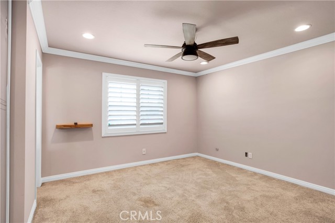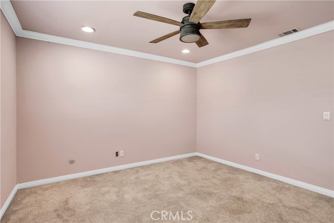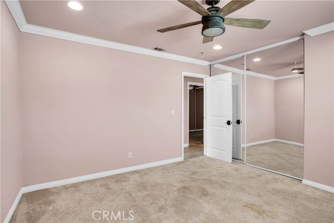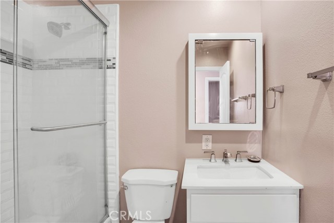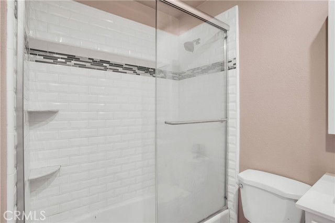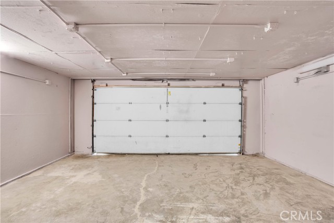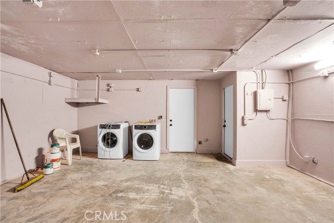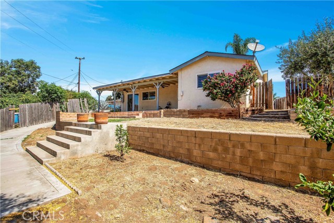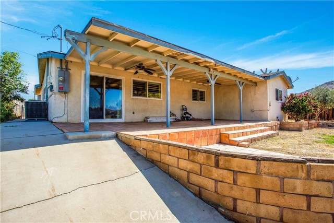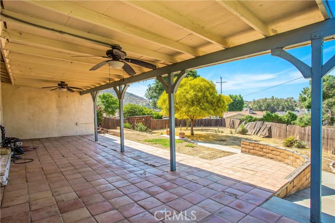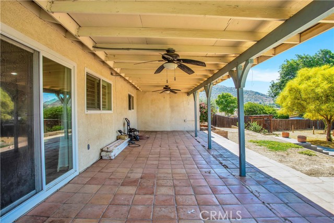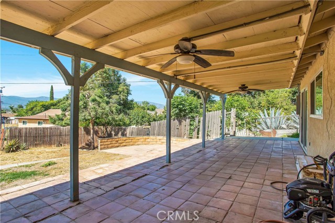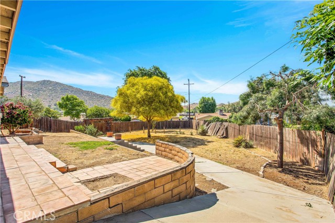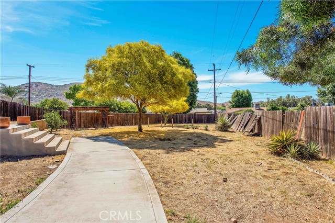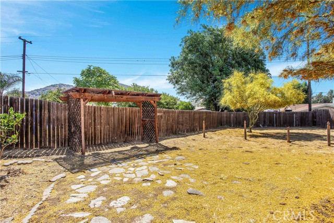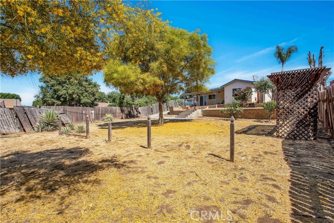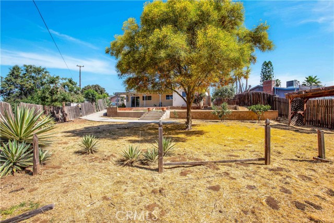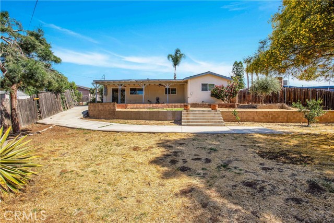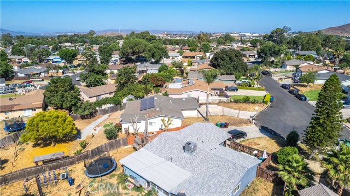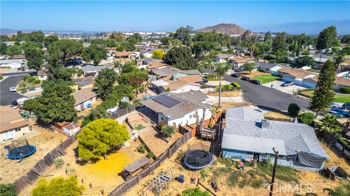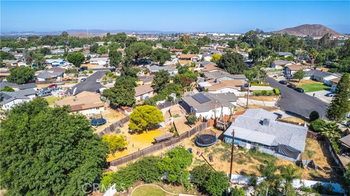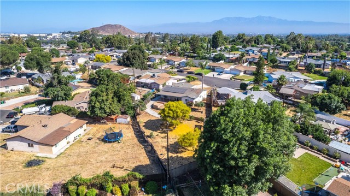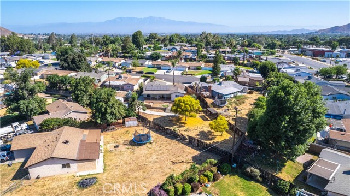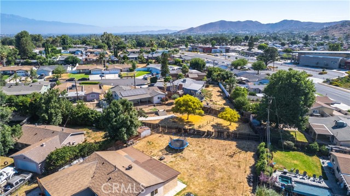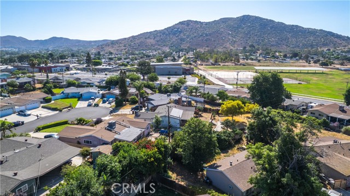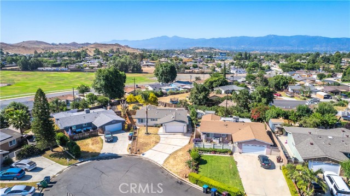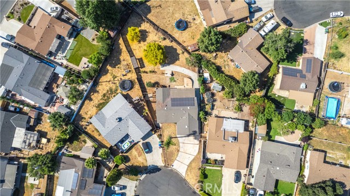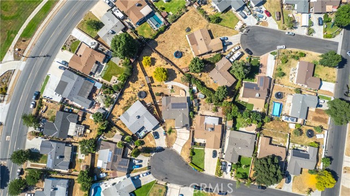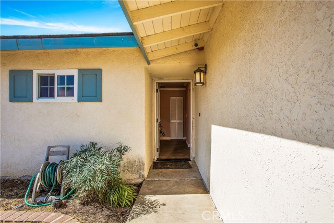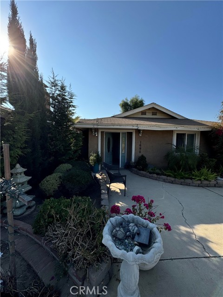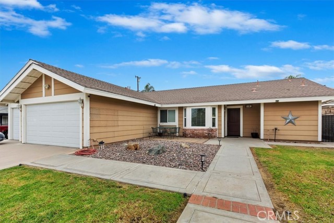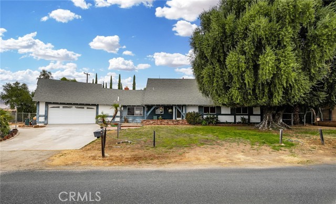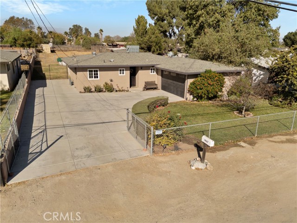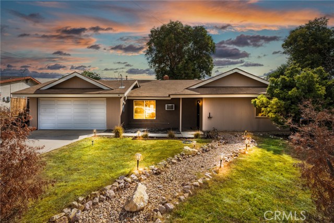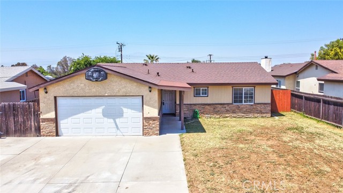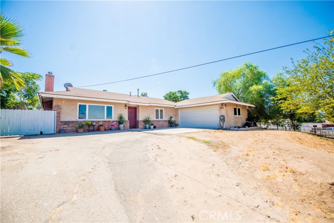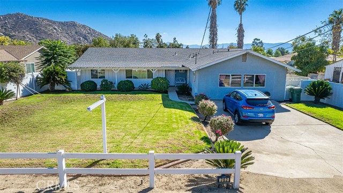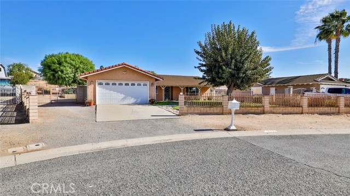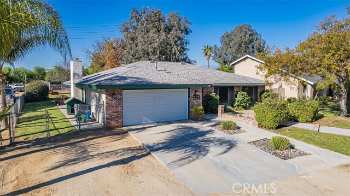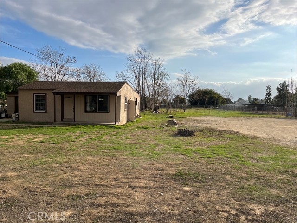1020 Staynor Way
Norco, CA 92860
Sold
SINGLE LEVEL REMODLED HOME, CUL DE SAC LOCATION, LARGE LOT ( 12, 632 ), HORSE TOWN / NORCO, WALKING DISTANCE TO SCHOOLS. This 4 Bedroom, 2 Bath, 1272 Sq Foot home has beam Remolded with a New Kitchen with Granit Counters, New Cabinets, Pull Out Shelves, Plenty of Storage and a Separate Set of Corner Cabinets with Granite Tops. The Master Bedroom has an en suite bathroom with Stone Shower and Cabinet Counter. The three other Bedrooms are all good size and upgraded!! MANY UPGRADES INCLUDE : Beautiful Wood Floors ( Not Laminate ), New Interior Paint, Plantation Shutters Throughout, Dual Pane Energy Efficient Windows, Ceiling Fans, Installed SOLAR, Crown Molding, Recessed Lighting, Mirror Closet Doors. The LARGE POOL Size Yard has Great Potential because its tiered with two levels and large enough to be split for separate Secure POOL AREA and a SECURE KIDS playground! ( Safety for the Kids ) The Large Covered Patio oversees the entire backyard and is a Great Set up for Entertaining. The Large Lot may be suitable / possible to add a separate Unit / Living Quarters know as a ADU. Easy Access to the 15 Freeway !!! Enjoy your Remolded Home in the Great Equestrian City of Norco.
PROPERTY INFORMATION
| MLS # | OC24132728 | Lot Size | 12,632 Sq. Ft. |
| HOA Fees | $0/Monthly | Property Type | Single Family Residence |
| Price | $ 699,000
Price Per SqFt: $ 550 |
DOM | 439 Days |
| Address | 1020 Staynor Way | Type | Residential |
| City | Norco | Sq.Ft. | 1,272 Sq. Ft. |
| Postal Code | 92860 | Garage | 2 |
| County | Riverside | Year Built | 1963 |
| Bed / Bath | 4 / 2 | Parking | 2 |
| Built In | 1963 | Status | Closed |
| Sold Date | 2024-10-17 |
INTERIOR FEATURES
| Has Laundry | Yes |
| Laundry Information | In Garage |
| Has Fireplace | No |
| Fireplace Information | None |
| Has Appliances | Yes |
| Kitchen Appliances | Dishwasher, Disposal, Gas Oven, Gas Range, Range Hood |
| Kitchen Information | Granite Counters, Kitchen Open to Family Room, Remodeled Kitchen, Self-closing drawers |
| Kitchen Area | Family Kitchen, In Family Room, In Living Room |
| Has Heating | Yes |
| Heating Information | Central |
| Room Information | All Bedrooms Down, Family Room, Formal Entry, Kitchen, Living Room, Main Floor Bedroom, Main Floor Primary Bedroom, Primary Bathroom, Primary Bedroom |
| Has Cooling | Yes |
| Cooling Information | Central Air |
| Flooring Information | Carpet, Wood |
| InteriorFeatures Information | Ceiling Fan(s), Crown Molding, Granite Counters, Open Floorplan, Recessed Lighting, Storage |
| DoorFeatures | French Doors |
| EntryLocation | 1 |
| Entry Level | 1 |
| Has Spa | No |
| SpaDescription | None |
| Bathroom Information | Bathtub, Shower, Shower in Tub, Remodeled, Stone Counters, Upgraded |
| Main Level Bedrooms | 4 |
| Main Level Bathrooms | 2 |
EXTERIOR FEATURES
| FoundationDetails | Slab |
| Roof | Asbestos Shingle |
| Has Pool | No |
| Pool | None |
| Has Patio | Yes |
| Patio | Concrete, Covered, Patio, Patio Open |
| Has Fence | Yes |
| Fencing | Average Condition, Wood |
WALKSCORE
MAP
MORTGAGE CALCULATOR
- Principal & Interest:
- Property Tax: $746
- Home Insurance:$119
- HOA Fees:$0
- Mortgage Insurance:
PRICE HISTORY
| Date | Event | Price |
| 10/17/2024 | Sold | $650,000 |
| 10/04/2024 | Pending | $699,000 |
| 08/23/2024 | Relisted | $699,000 |
| 08/09/2024 | Relisted | $699,000 |
| 06/28/2024 | Listed | $699,000 |

Topfind Realty
REALTOR®
(844)-333-8033
Questions? Contact today.
Interested in buying or selling a home similar to 1020 Staynor Way?
Norco Similar Properties
Listing provided courtesy of Gary Sroka, Sterling Coast to Coast Inc.. Based on information from California Regional Multiple Listing Service, Inc. as of #Date#. This information is for your personal, non-commercial use and may not be used for any purpose other than to identify prospective properties you may be interested in purchasing. Display of MLS data is usually deemed reliable but is NOT guaranteed accurate by the MLS. Buyers are responsible for verifying the accuracy of all information and should investigate the data themselves or retain appropriate professionals. Information from sources other than the Listing Agent may have been included in the MLS data. Unless otherwise specified in writing, Broker/Agent has not and will not verify any information obtained from other sources. The Broker/Agent providing the information contained herein may or may not have been the Listing and/or Selling Agent.
