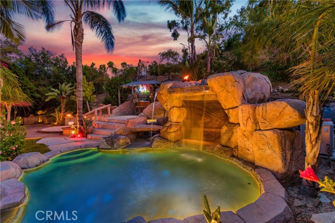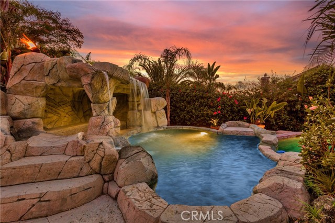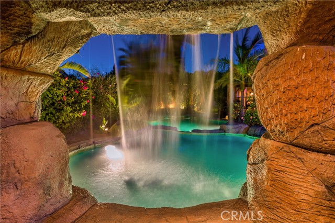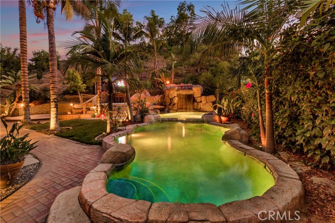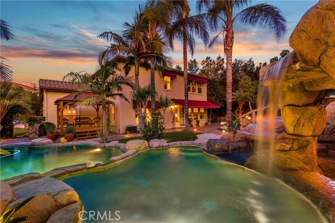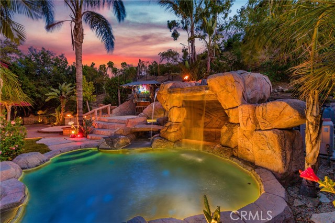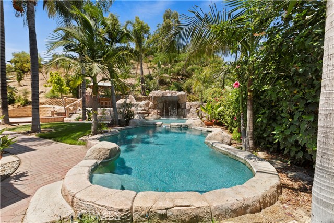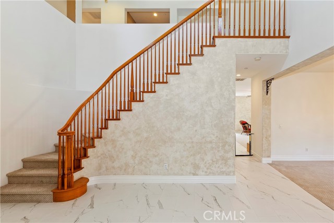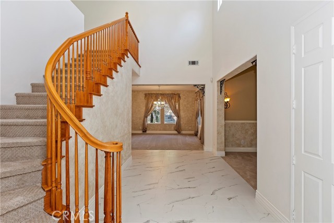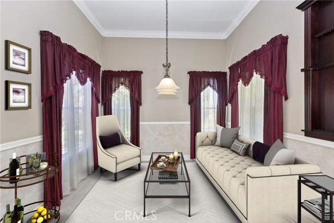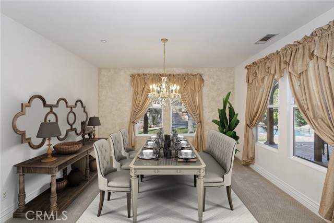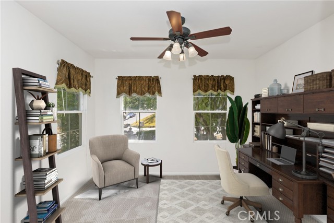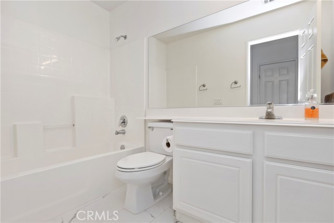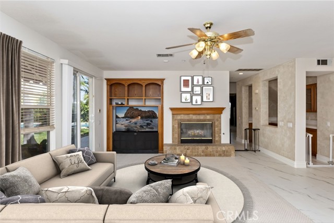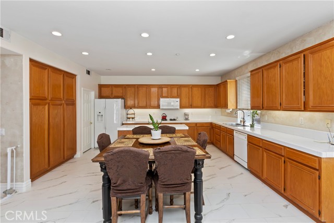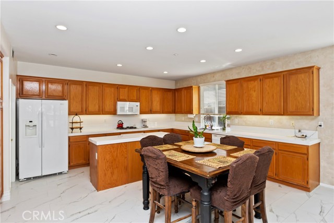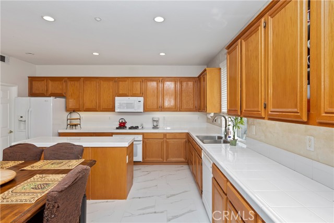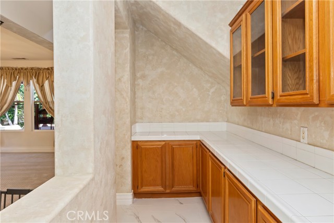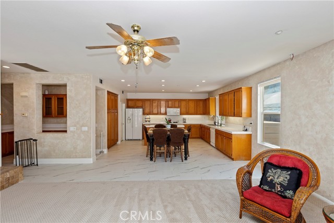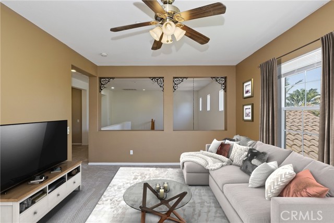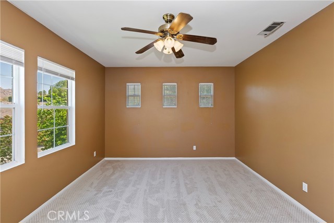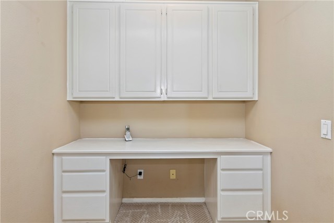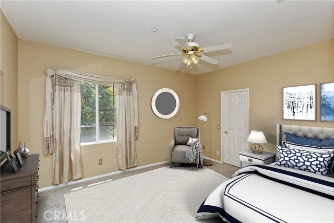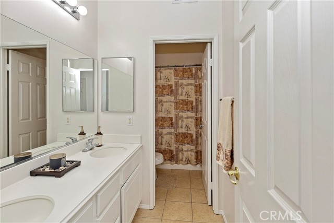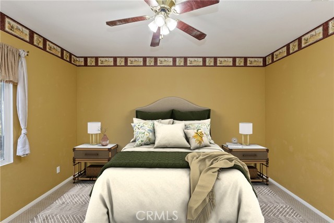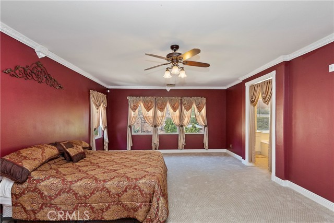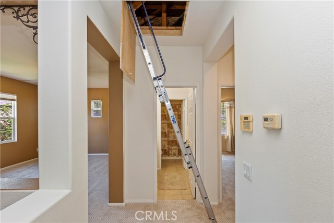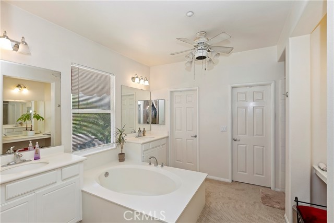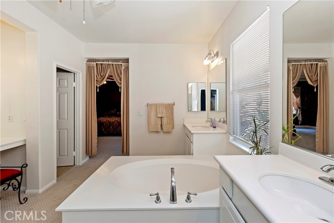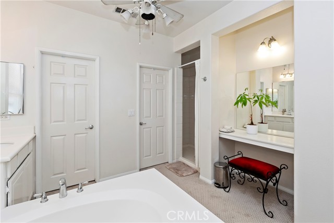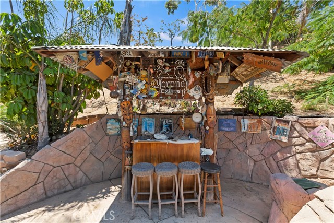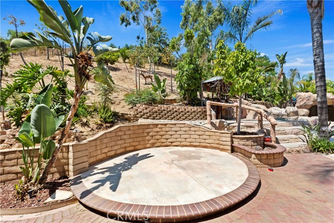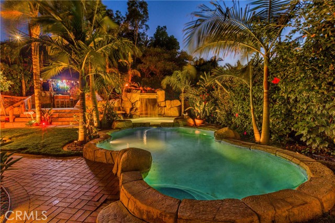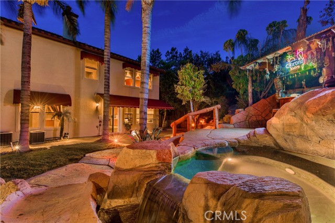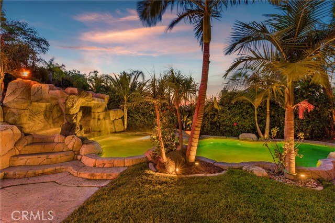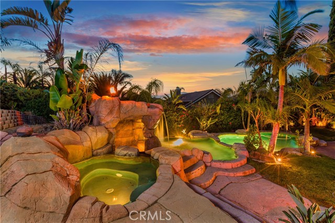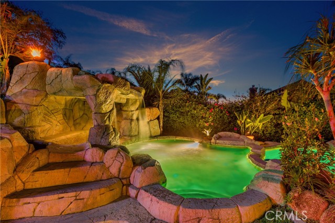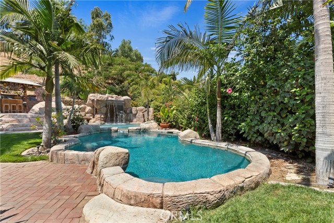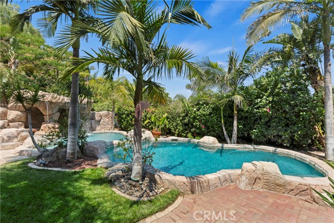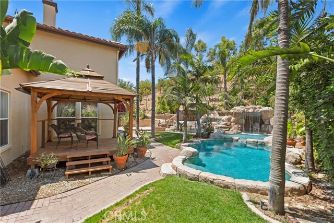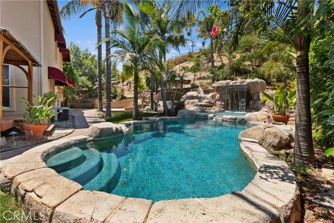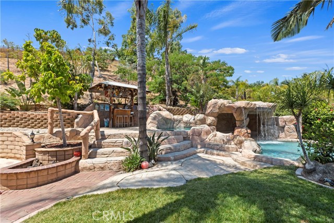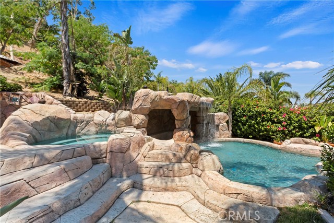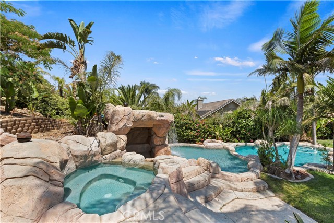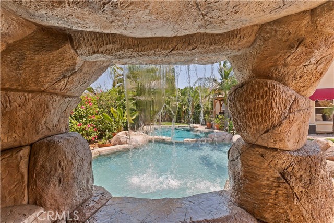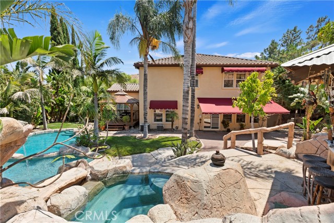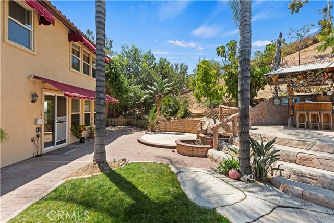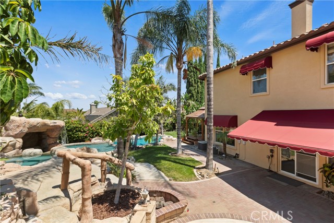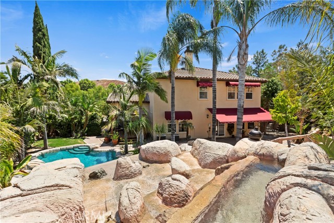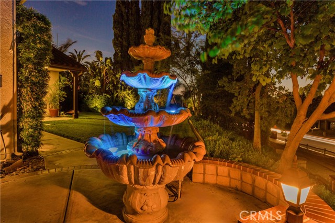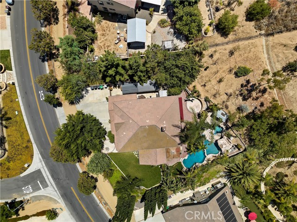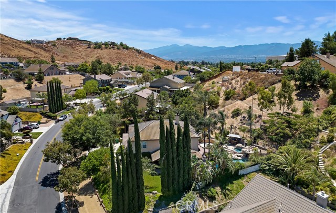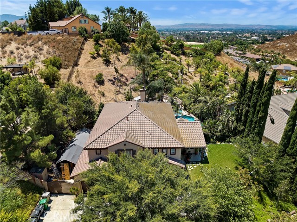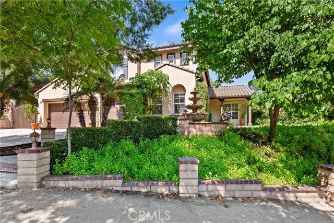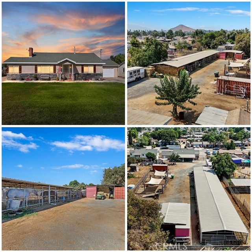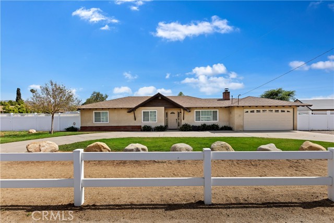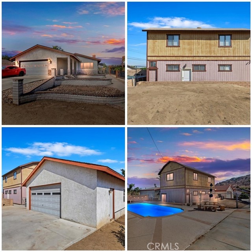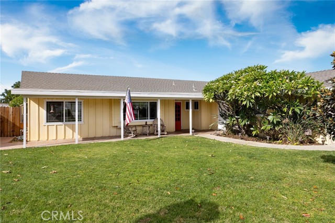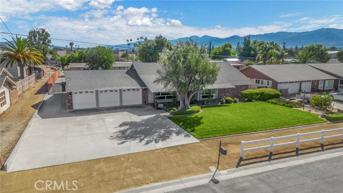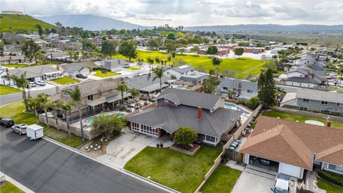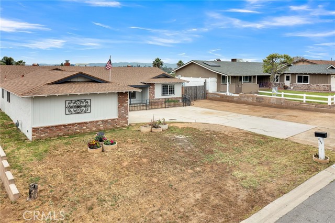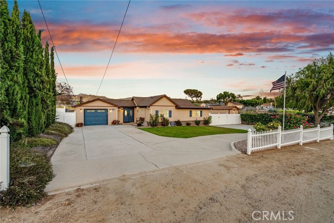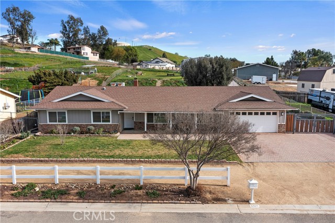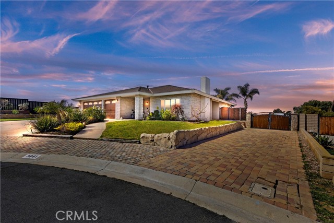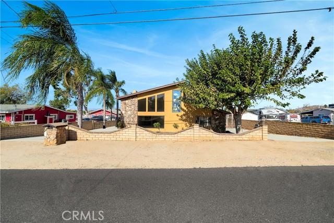1542 El Paso Drive
Norco, CA 92860
Sold
Seller says LET'S MAKE A DEAL! Price reduced for a quick sell, and this is the Best Bang for your buck in the City of Norco that has a One-of-a-Kind backyard that will make you feel like you are on vacation every single day. No expense has been spared in this resort style backyard that has an oversize rock spa that cascades under a bridge walkway into a plunge pool with water continuing to the approximately five foot deep play pool with pebble tech finishes, dry grotto with additional seating, built-in speakers, mesmerizing waterfall, backyard lighting illuminates in various colors to create an enchanting ambiance while entertaining at night, bar area with plenty of space for hosting events, additional concrete space near the fire pit that could be used as a stage for live bands or a DJ, separate gazebo area, lush tropical landscaping, RV Access and parking. This three bedroom, three full bathrooms, with a downstairs office that could be turned into a fourth bedroom, upstairs loft area that could be a game room or a fifth bedroom, three car attached garage gives you approximately 3397 of living space that sits on a 1/2-acre lot. As you enter the home, you are greeted by a foyer with a tall ceiling, brand new modern gray and white tile flooring throughout the first level. This open floor plan seamlessly connects to the formal living room with crown molding, dining room that can accommodate large family functions, butler's pantry with additional counter space and cabinets for storage. Spacious kitchen with ample amount of space, lots of cabinets, brand new dishwasher, kitchen island faces the family room with built-in media cabinet and decorative tile fireplace with wood mantle. Brand new carpet in most of the living areas downstairs, and larger baseboards throughout. Second level has a built-in desk, large loft area, attic access with drop down ladder in hallway, guest bathroom with dual sinks, walk-in closets in both bedrooms' which is a hard find, huge primary bedroom with crown molding, oval soaking tub, standing shower, vanity area, dual sinks, and walk in closet that can accommodate a large wardrobe in primary bathroom. Everything is at your fingertips with this location, Get your caffeine fix at Starbucks located minutes away, easy 15 and 91 freeway access, near Costco, restaurants, and the Hidden Valley Golf Course. Act now and don't miss out on this opportunity to make a deal.
PROPERTY INFORMATION
| MLS # | IG23131394 | Lot Size | 21,780 Sq. Ft. |
| HOA Fees | $0/Monthly | Property Type | Single Family Residence |
| Price | $ 999,900
Price Per SqFt: $ 294 |
DOM | 691 Days |
| Address | 1542 El Paso Drive | Type | Residential |
| City | Norco | Sq.Ft. | 3,397 Sq. Ft. |
| Postal Code | 92860 | Garage | 3 |
| County | Riverside | Year Built | 2001 |
| Bed / Bath | 4 / 3 | Parking | 3 |
| Built In | 2001 | Status | Closed |
| Sold Date | 2024-02-13 |
INTERIOR FEATURES
| Has Laundry | Yes |
| Laundry Information | Gas Dryer Hookup, Individual Room, Inside, Washer Hookup |
| Has Fireplace | Yes |
| Fireplace Information | Family Room, Gas, Gas Starter, Fire Pit |
| Has Appliances | Yes |
| Kitchen Appliances | Dishwasher, Disposal, Gas Water Heater, Microwave, Water Heater Central, Water Heater |
| Kitchen Information | Butler's Pantry, Kitchen Island, Kitchen Open to Family Room, Pots & Pan Drawers, Tile Counters |
| Kitchen Area | Area, Breakfast Counter / Bar, Dining Room, In Kitchen, Separated |
| Has Heating | Yes |
| Heating Information | Central |
| Room Information | All Bedrooms Up, Entry, Family Room, Kitchen, Laundry, Living Room, Loft, Primary Bathroom, Primary Bedroom, Primary Suite, Office, Separate Family Room, Walk-In Closet |
| Has Cooling | Yes |
| Cooling Information | Central Air, Dual |
| Flooring Information | Carpet, Tile |
| InteriorFeatures Information | Cathedral Ceiling(s), Ceiling Fan(s), Crown Molding, High Ceilings, Open Floorplan, Pantry, Pull Down Stairs to Attic, Recessed Lighting, Wired for Sound |
| DoorFeatures | Double Door Entry |
| EntryLocation | Front/Side |
| Entry Level | 1 |
| Has Spa | Yes |
| SpaDescription | Private, In Ground, Permits |
| WindowFeatures | Blinds, Double Pane Windows, Drapes |
| SecuritySafety | Carbon Monoxide Detector(s), Smoke Detector(s) |
| Bathroom Information | Bathtub, Shower, Shower in Tub, Closet in bathroom, Corian Counters, Double sinks in bath(s), Double Sinks in Primary Bath, Exhaust fan(s), Main Floor Full Bath, Privacy toilet door, Separate tub and shower, Soaking Tub, Vanity area, Walk-in shower |
| Main Level Bedrooms | 0 |
| Main Level Bathrooms | 1 |
EXTERIOR FEATURES
| ExteriorFeatures | Lighting |
| FoundationDetails | Slab |
| Roof | Tile |
| Has Pool | Yes |
| Pool | Private, In Ground, Permits, Salt Water, Waterfall |
| Has Patio | Yes |
| Patio | Front Porch |
| Has Fence | Yes |
| Fencing | Wrought Iron |
| Has Sprinklers | Yes |
WALKSCORE
MAP
MORTGAGE CALCULATOR
- Principal & Interest:
- Property Tax: $1,067
- Home Insurance:$119
- HOA Fees:$0
- Mortgage Insurance:
PRICE HISTORY
| Date | Event | Price |
| 02/13/2024 | Sold | $1,000,000 |
| 01/09/2024 | Pending | $999,900 |
| 11/14/2023 | Price Change (Relisted) | $999,900 (-4.77%) |
| 09/29/2023 | Price Change (Relisted) | $1,050,000 (-6.67%) |
| 07/17/2023 | Listed | $1,125,000 |

Topfind Realty
REALTOR®
(844)-333-8033
Questions? Contact today.
Interested in buying or selling a home similar to 1542 El Paso Drive?
Norco Similar Properties
Listing provided courtesy of Shannon Chudzicki, Shannon Chudzicki, Broker. Based on information from California Regional Multiple Listing Service, Inc. as of #Date#. This information is for your personal, non-commercial use and may not be used for any purpose other than to identify prospective properties you may be interested in purchasing. Display of MLS data is usually deemed reliable but is NOT guaranteed accurate by the MLS. Buyers are responsible for verifying the accuracy of all information and should investigate the data themselves or retain appropriate professionals. Information from sources other than the Listing Agent may have been included in the MLS data. Unless otherwise specified in writing, Broker/Agent has not and will not verify any information obtained from other sources. The Broker/Agent providing the information contained herein may or may not have been the Listing and/or Selling Agent.
