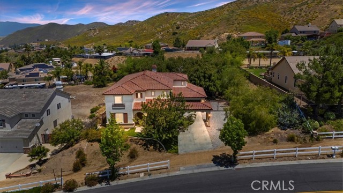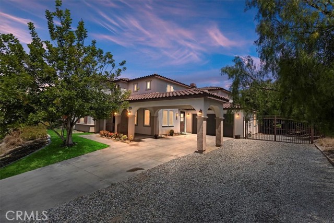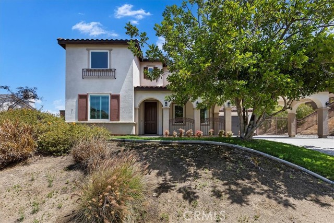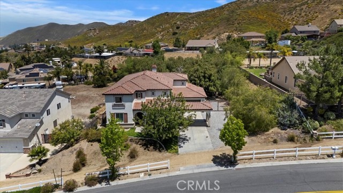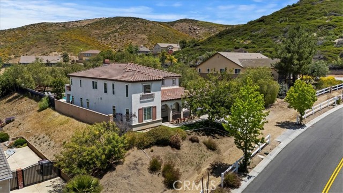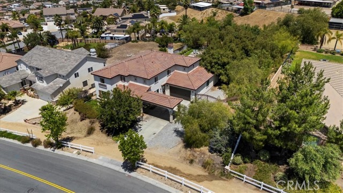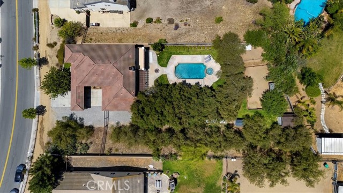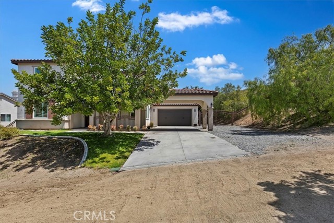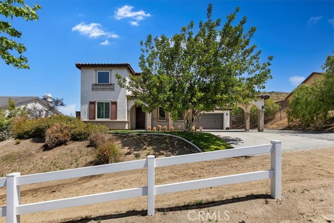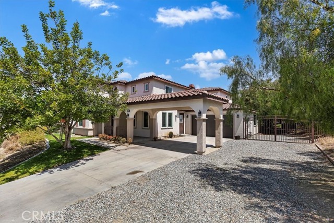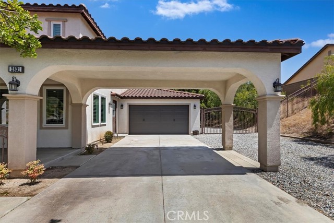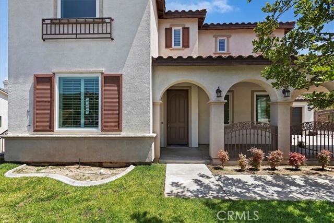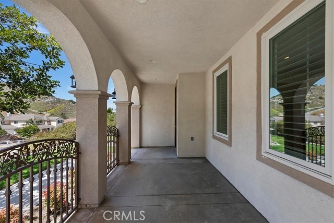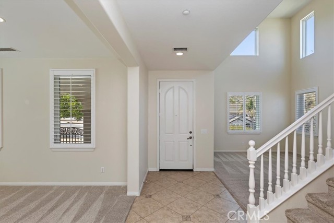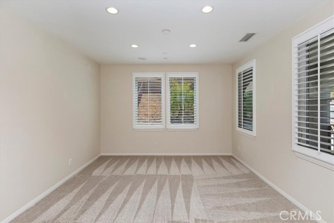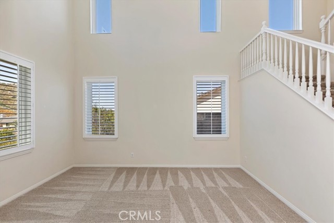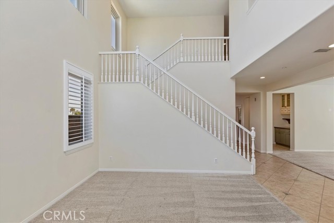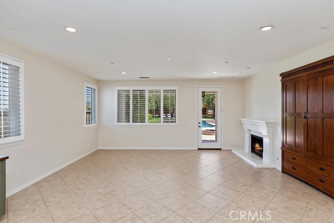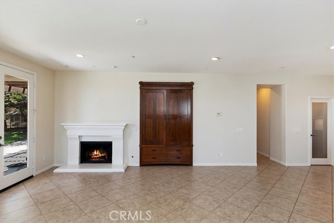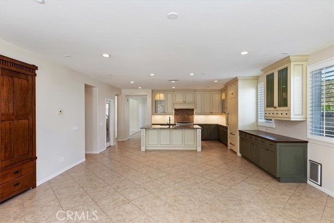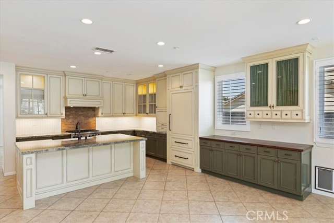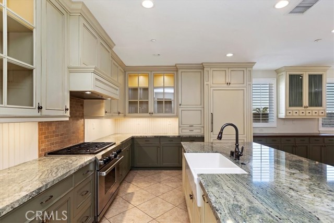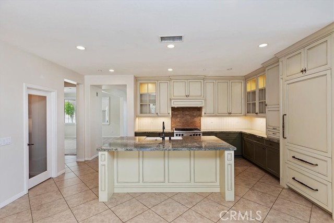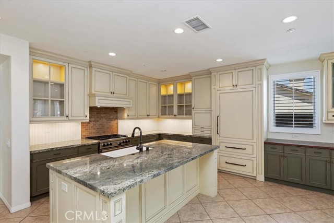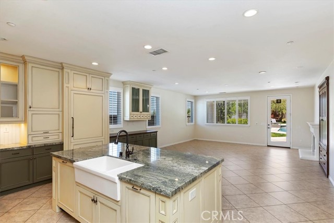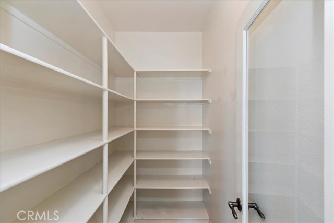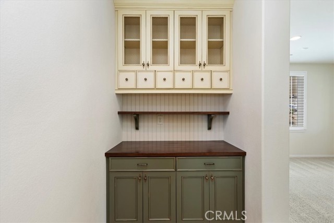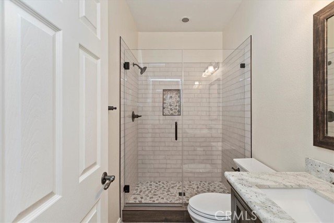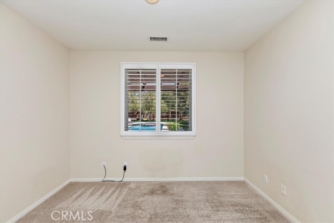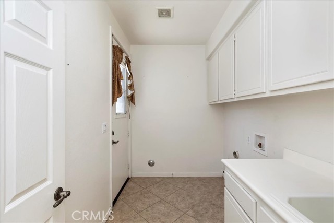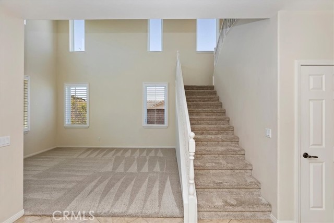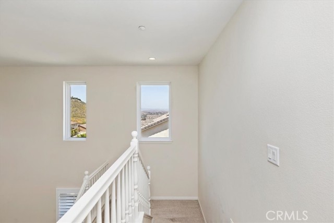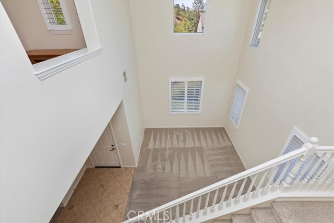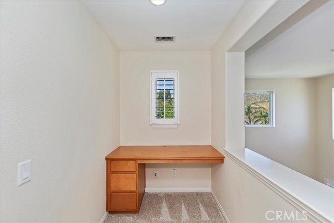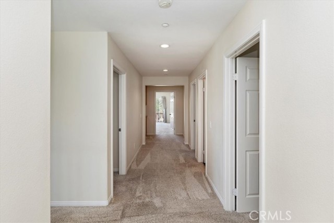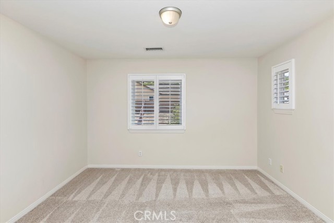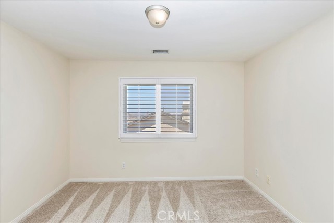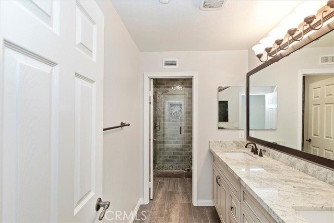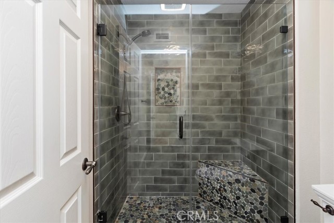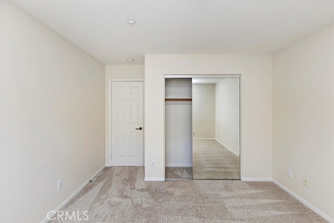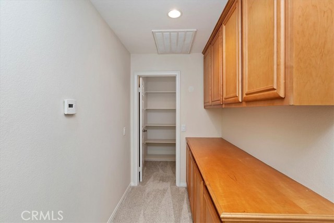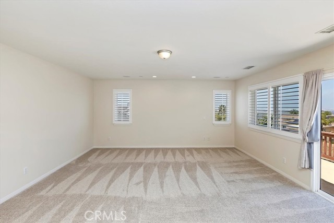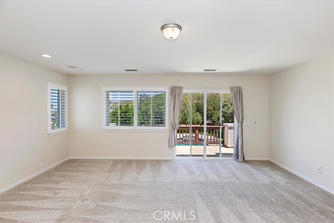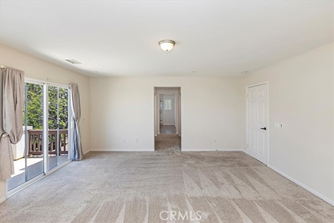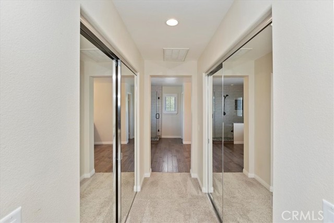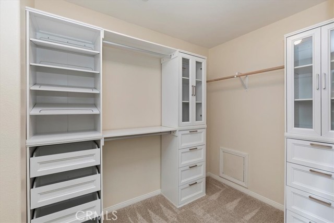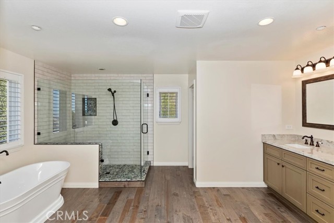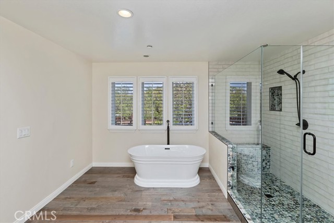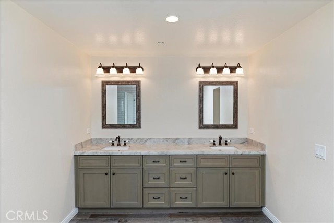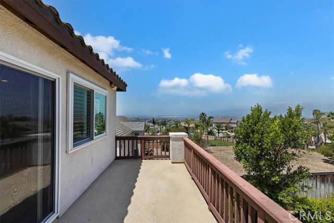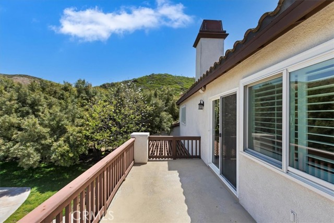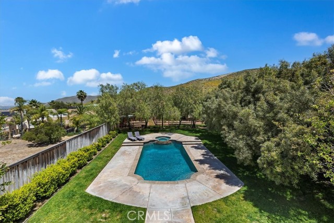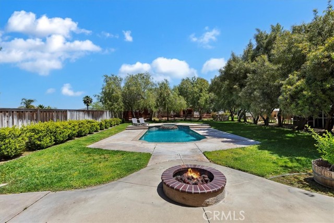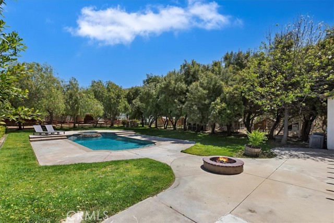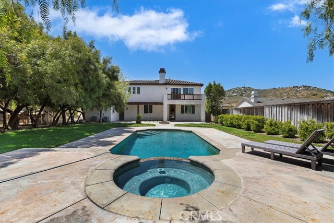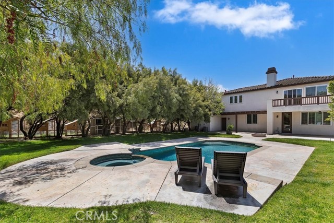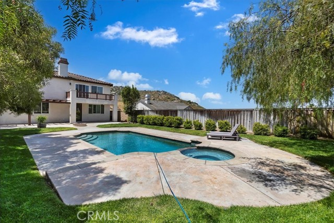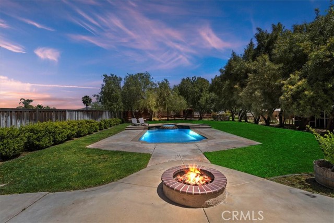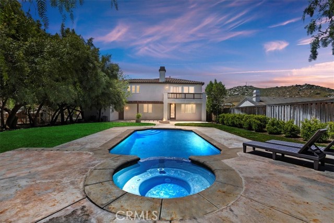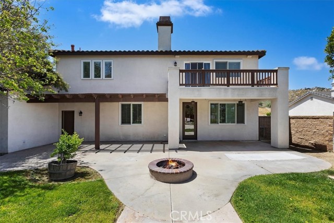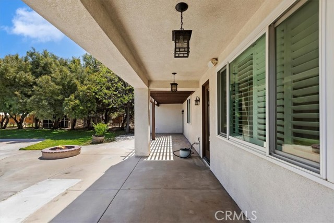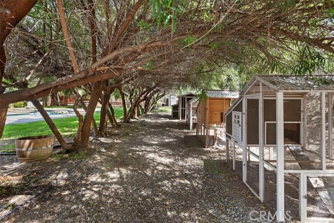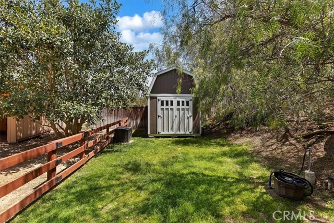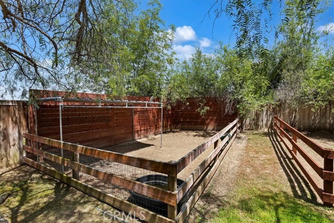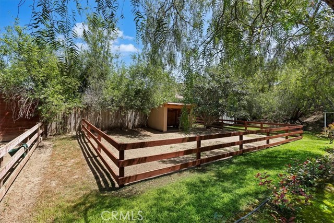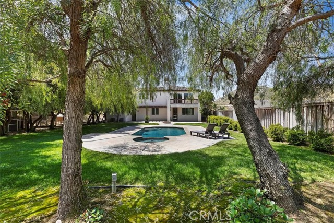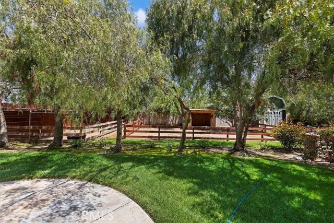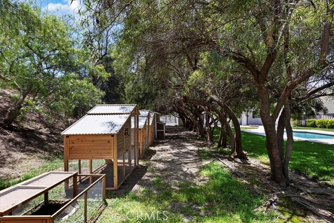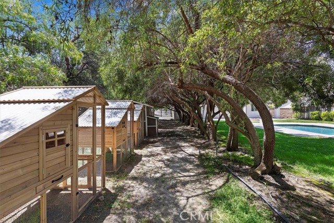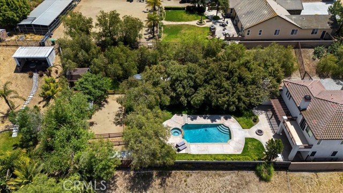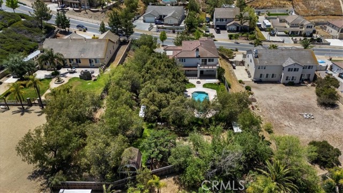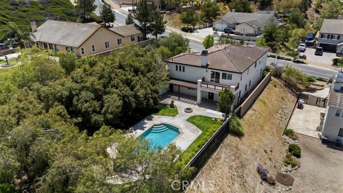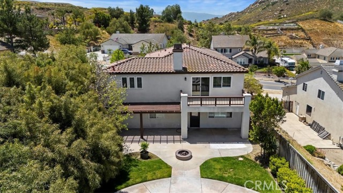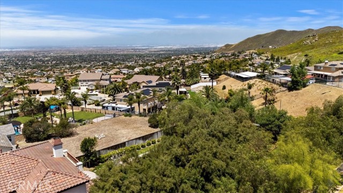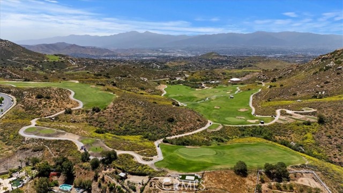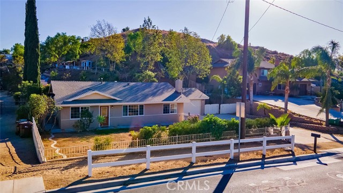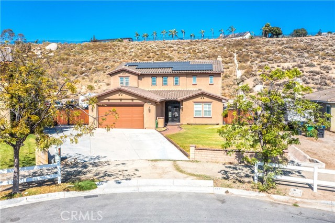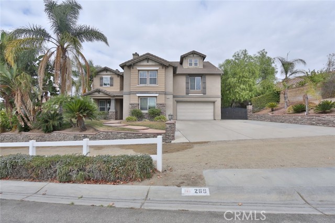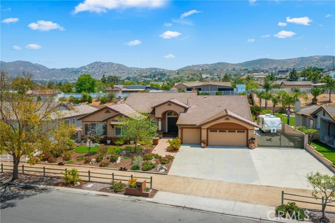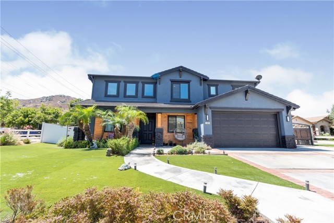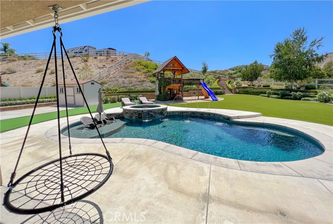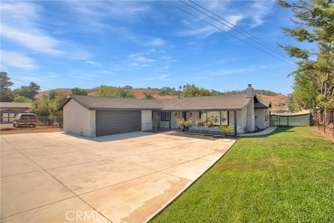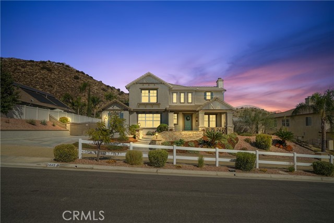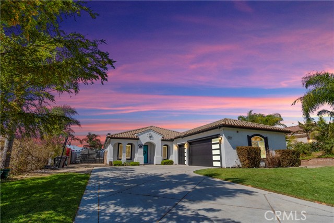2831 Crestview Drive
Norco, CA 92860
Sold
SPECTACULAR SUNSET VIEWS Norco Hills POOL HOME & HORSE PROPERTY. This seller has recently updated the home with custom features you will fall in love with. Situated near Hidden Valley Golf Course, Pumpkin Rock hiking trail and George Ingalls Equestrian Center makes this an ideal location. As you walk in you will love the high ceilings and the grand entrance this home has to offer. The kitchen is stunning. Seller spent over $150k on custom cabinetry, that includes pull outs in all the cabinets, pots and pan drawers, bread box and decorative cabinetry that caters to the charm and country living kitchen. The expansive island is perfect for parties and entertaining guests. The granite is a beautiful custom color that blends well with the cabinets. There is plenty of storage for all your kitchen gadgets. The Sub-Zero refrigerator and the dishwasher blend into the cabinets. For the chef in you, enjoy the 6 burner WOLF stove/oven to cook all your favorite food for your family. The kitchen overlooks the family room where you have a gas fireplace and a built-in entertainment area. All the bathrooms have been upgraded with new custom vanities and gorgeous countertops that blend well with the newly remodeled showers. The entire home has NEW dual pane Anderson windows and plantation shutters. Upstairs is a built in desk area perfect for workspace. Master suite is huge and also has a balcony where you can enjoy the nightly sunset that Norco has to offer. There are 2 walk in closets. One has custom built-ins making organizing your closet a breeze. The master bath has a new soaking tub and a custom walk in shower. You will love the gorgeous vanities they recently installed. The backyard features a gorgeous pool and spa perfect for the summer and guests. There is plenty of room for horses (max 5) and it includes 2 stalls or you can redesign custom stalls for your horses. If you like chickens, we have multiple chicken coops that come included so you can enjoy fresh eggs daily. This home has SUNSET views from almost every window. (The wood fence can be taken down to enjoy more sunsets because there is an iron fence behind it to add a more scenic atmosphere. This gem will not last long!
PROPERTY INFORMATION
| MLS # | IG24088515 | Lot Size | 21,780 Sq. Ft. |
| HOA Fees | $0/Monthly | Property Type | Single Family Residence |
| Price | $ 1,275,000
Price Per SqFt: $ 381 |
DOM | 408 Days |
| Address | 2831 Crestview Drive | Type | Residential |
| City | Norco | Sq.Ft. | 3,343 Sq. Ft. |
| Postal Code | 92860 | Garage | 3 |
| County | Riverside | Year Built | 2004 |
| Bed / Bath | 5 / 3 | Parking | 3 |
| Built In | 2004 | Status | Closed |
| Sold Date | 2024-06-26 |
INTERIOR FEATURES
| Has Laundry | Yes |
| Laundry Information | Gas Dryer Hookup, Individual Room, Inside, Washer Hookup |
| Has Fireplace | Yes |
| Fireplace Information | Family Room, Gas |
| Has Appliances | Yes |
| Kitchen Appliances | 6 Burner Stove, Dishwasher, Disposal, Gas Oven, Gas Range, Gas Cooktop, Gas Water Heater, Microwave, Recirculated Exhaust Fan, Refrigerator, Vented Exhaust Fan, Water Heater |
| Kitchen Information | Granite Counters, Kitchen Island, Kitchen Open to Family Room, Pots & Pan Drawers, Quartz Counters, Remodeled Kitchen, Self-closing cabinet doors, Self-closing drawers, Utility sink, Walk-In Pantry |
| Kitchen Area | Area, Breakfast Counter / Bar, Dining Ell, Family Kitchen, In Family Room, Dining Room, In Kitchen, Separated, Country Kitchen |
| Has Heating | Yes |
| Heating Information | Central |
| Room Information | Center Hall, Dressing Area, Entry, Family Room, Formal Entry, Foyer, Great Room, Kitchen, Living Room, Loft, Main Floor Bedroom, Primary Bathroom, Primary Bedroom, Primary Suite, Separate Family Room, Walk-In Closet, Walk-In Pantry |
| Has Cooling | Yes |
| Cooling Information | Central Air, Dual |
| Flooring Information | Carpet, Tile |
| InteriorFeatures Information | Built-in Features, Ceiling Fan(s), High Ceilings, Open Floorplan, Pantry, Recessed Lighting, Storage, Wired for Sound |
| DoorFeatures | Panel Doors |
| EntryLocation | 1 |
| Entry Level | 1 |
| Has Spa | Yes |
| SpaDescription | Private, Gunite, Heated, In Ground |
| WindowFeatures | Double Pane Windows, Plantation Shutters, Screens, Shutters |
| SecuritySafety | Carbon Monoxide Detector(s), Smoke Detector(s) |
| Bathroom Information | Bathtub, Shower, Exhaust fan(s), Granite Counters, Linen Closet/Storage, Main Floor Full Bath, Privacy toilet door, Remodeled, Separate tub and shower, Soaking Tub, Upgraded, Vanity area, Walk-in shower |
| Main Level Bedrooms | 1 |
| Main Level Bathrooms | 1 |
EXTERIOR FEATURES
| ExteriorFeatures | Corral, Lighting, Stable |
| FoundationDetails | Slab |
| Roof | Tile |
| Has Pool | Yes |
| Pool | Private, Gunite, Gas Heat, In Ground |
| Has Patio | Yes |
| Patio | Concrete, Deck, Patio Open, Front Porch, Slab, Wood |
| Has Fence | Yes |
| Fencing | Wood, Wrought Iron |
| Has Sprinklers | Yes |
WALKSCORE
MAP
MORTGAGE CALCULATOR
- Principal & Interest:
- Property Tax: $1,360
- Home Insurance:$119
- HOA Fees:$0
- Mortgage Insurance:
PRICE HISTORY
| Date | Event | Price |
| 05/17/2024 | Active Under Contract | $1,275,000 |
| 05/04/2024 | Listed | $1,275,000 |

Topfind Realty
REALTOR®
(844)-333-8033
Questions? Contact today.
Interested in buying or selling a home similar to 2831 Crestview Drive?
Norco Similar Properties
Listing provided courtesy of Tonja Bambrook, Keller Williams Realty Riv. Based on information from California Regional Multiple Listing Service, Inc. as of #Date#. This information is for your personal, non-commercial use and may not be used for any purpose other than to identify prospective properties you may be interested in purchasing. Display of MLS data is usually deemed reliable but is NOT guaranteed accurate by the MLS. Buyers are responsible for verifying the accuracy of all information and should investigate the data themselves or retain appropriate professionals. Information from sources other than the Listing Agent may have been included in the MLS data. Unless otherwise specified in writing, Broker/Agent has not and will not verify any information obtained from other sources. The Broker/Agent providing the information contained herein may or may not have been the Listing and/or Selling Agent.
