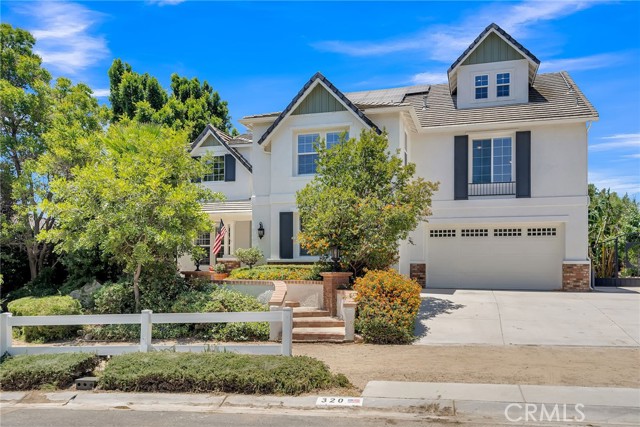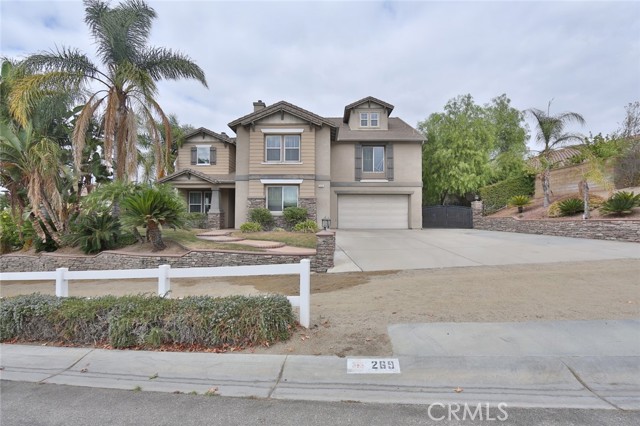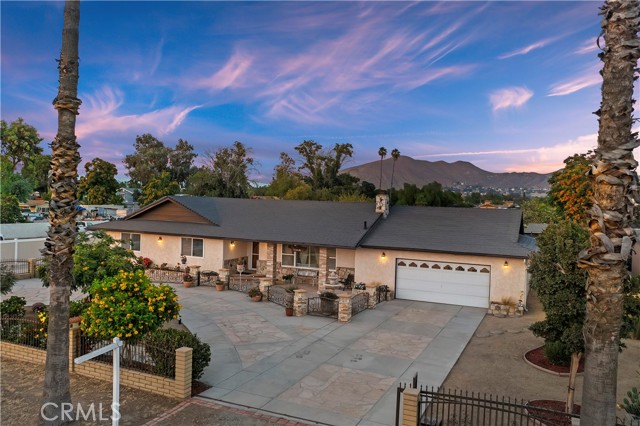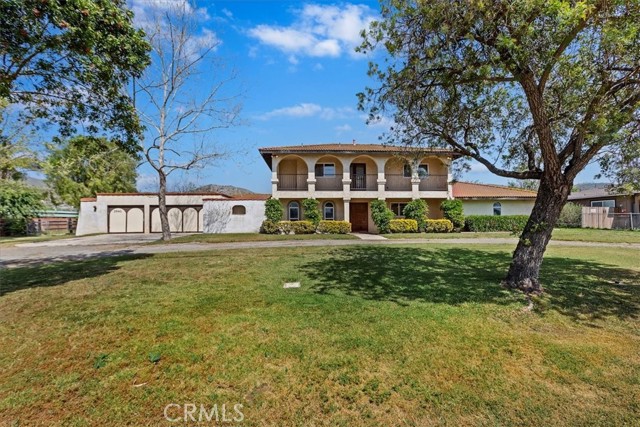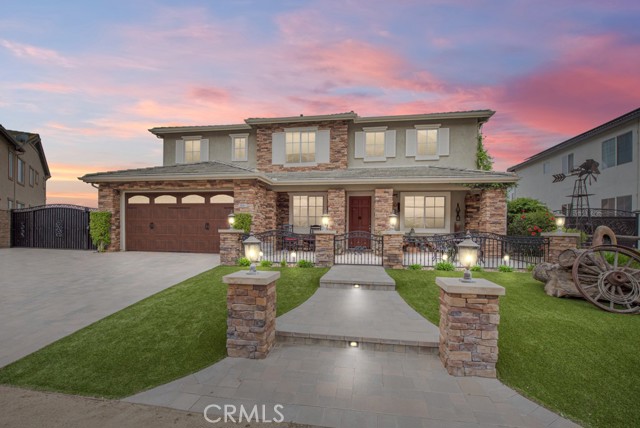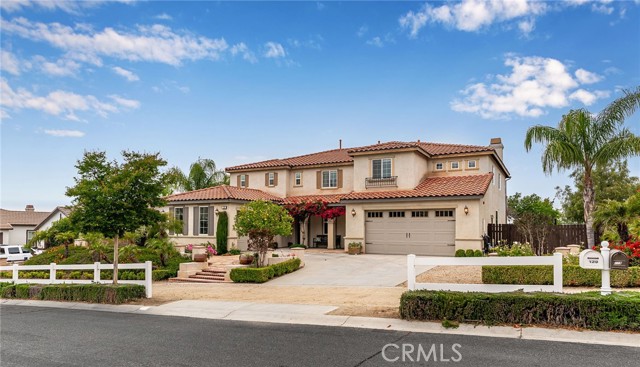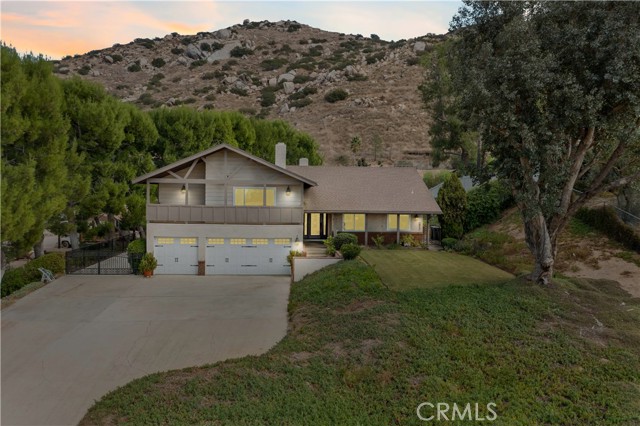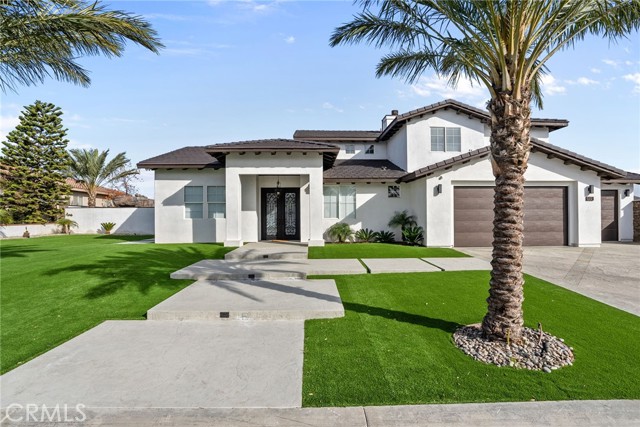320 Oldenburg Lane
Norco, CA 92860
Sold
NORCO HILLS- Norco Hills Equestrian Estates- Set on a promontory overlooking the valley is the spacious traditional style residence loaded with amenities and located close to shopping and community feature benefits of the Hidden Valley Golf Club as well as miles of dedicated horse riding trails! 5 bedrooms, 5 full bathrooms, formal living and dining rooms; Massive Family room with fireplace adjacent to the island kitchen; Loft and office space on the second level together with 4 of the bedrooms; Third floor bonus room ideal as a play room, Virtual Reality room or home theater; Large pool and spa with custom removable safety fencing; Extensive patios with built-in outdoor barbecue kitchen; Expansive lawn areas; The rear of the property offers an established fruit orchard and ample space for the construction of equestrian facilities and affords spectacular views of the valley and Cleveland National Forest. Close to all schools and located withing the desirable Corona-Norco School District; Easy access to the 91 and 15 freeways. Additional features of a large 4-car garages with custom storage cabinets and a gated RV parking area on the side of the house!
PROPERTY INFORMATION
| MLS # | IV24131534 | Lot Size | 38,768 Sq. Ft. |
| HOA Fees | $0/Monthly | Property Type | Single Family Residence |
| Price | $ 1,500,000
Price Per SqFt: $ 334 |
DOM | 346 Days |
| Address | 320 Oldenburg Lane | Type | Residential |
| City | Norco | Sq.Ft. | 4,488 Sq. Ft. |
| Postal Code | 92860 | Garage | 4 |
| County | Riverside | Year Built | 2004 |
| Bed / Bath | 5 / 5 | Parking | 4 |
| Built In | 2004 | Status | Closed |
| Sold Date | 2024-08-21 |
INTERIOR FEATURES
| Has Laundry | Yes |
| Laundry Information | Gas & Electric Dryer Hookup, Individual Room, Inside |
| Has Fireplace | Yes |
| Fireplace Information | Family Room, Gas, Gas Starter, Raised Hearth |
| Has Appliances | Yes |
| Kitchen Appliances | Built-In Range, Convection Oven, Dishwasher, Double Oven, Electric Oven, Disposal, Gas Range, Gas Water Heater, Microwave, Range Hood, Recirculated Exhaust Fan, Self Cleaning Oven, Tankless Water Heater, Water Line to Refrigerator |
| Kitchen Area | Breakfast Counter / Bar, Breakfast Nook, Dining Room, Separated |
| Has Heating | Yes |
| Heating Information | Central, Forced Air, Natural Gas |
| Room Information | Attic, Bonus Room, Dressing Area, Entry, Family Room, Foyer, Game Room, Kitchen, Laundry, Library, Living Room, Loft, Main Floor Bedroom, Primary Bathroom, Primary Bedroom, Primary Suite, Office, Recreation, Separate Family Room, Utility Room, Walk-In Closet |
| Has Cooling | Yes |
| Cooling Information | Central Air, Dual, Electric |
| Flooring Information | Carpet, Stone, Wood |
| InteriorFeatures Information | 2 Staircases, Ceramic Counters, Granite Counters, High Ceilings, In-Law Floorplan, Open Floorplan, Pantry, Recessed Lighting, Stone Counters, Storage, Two Story Ceilings |
| EntryLocation | First Level |
| Entry Level | 1 |
| Has Spa | Yes |
| SpaDescription | Private, Gunite, Heated, In Ground, Permits |
| WindowFeatures | Blinds, Shutters |
| SecuritySafety | Security System, Smoke Detector(s) |
| Bathroom Information | Bathtub, Shower, Shower in Tub, Closet in bathroom, Double sinks in bath(s), Double Sinks in Primary Bath, Exhaust fan(s), Linen Closet/Storage, Main Floor Full Bath, Privacy toilet door, Soaking Tub, Stone Counters, Vanity area, Walk-in shower |
| Main Level Bedrooms | 1 |
| Main Level Bathrooms | 1 |
EXTERIOR FEATURES
| ExteriorFeatures | Barbecue Private |
| FoundationDetails | Slab |
| Roof | Concrete, Flat Tile |
| Has Pool | Yes |
| Pool | Private, Filtered, Gunite, Heated, Gas Heat, In Ground, Permits |
| Has Patio | Yes |
| Patio | Concrete, Covered, Lanai, Patio Open, Front Porch |
| Has Sprinklers | Yes |
WALKSCORE
MAP
MORTGAGE CALCULATOR
- Principal & Interest:
- Property Tax: $1,600
- Home Insurance:$119
- HOA Fees:$0
- Mortgage Insurance:
PRICE HISTORY
| Date | Event | Price |
| 08/21/2024 | Sold | $1,450,000 |
| 08/07/2024 | Pending | $1,500,000 |
| 06/28/2024 | Listed | $1,500,000 |

Topfind Realty
REALTOR®
(844)-333-8033
Questions? Contact today.
Interested in buying or selling a home similar to 320 Oldenburg Lane?
Listing provided courtesy of BRAD ALEWINE, COMPASS. Based on information from California Regional Multiple Listing Service, Inc. as of #Date#. This information is for your personal, non-commercial use and may not be used for any purpose other than to identify prospective properties you may be interested in purchasing. Display of MLS data is usually deemed reliable but is NOT guaranteed accurate by the MLS. Buyers are responsible for verifying the accuracy of all information and should investigate the data themselves or retain appropriate professionals. Information from sources other than the Listing Agent may have been included in the MLS data. Unless otherwise specified in writing, Broker/Agent has not and will not verify any information obtained from other sources. The Broker/Agent providing the information contained herein may or may not have been the Listing and/or Selling Agent.
