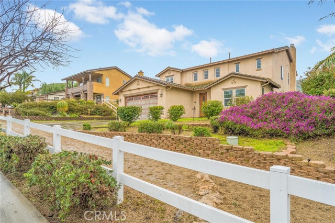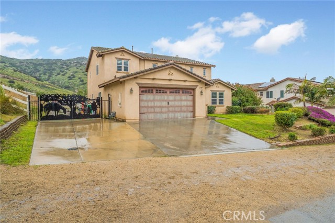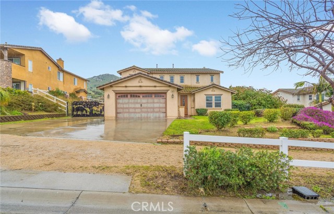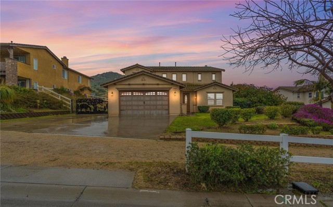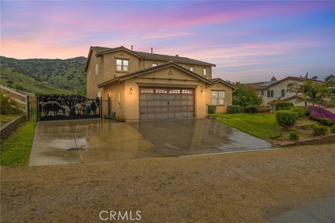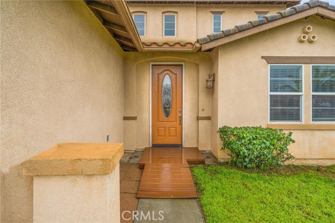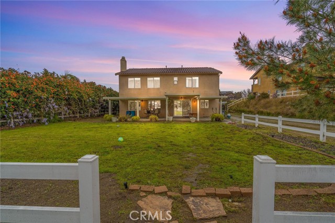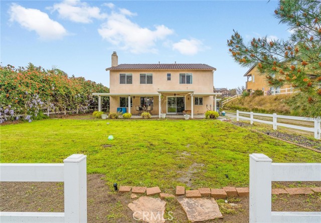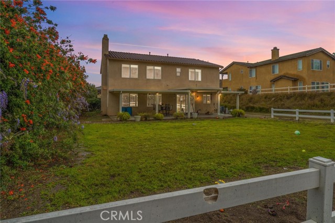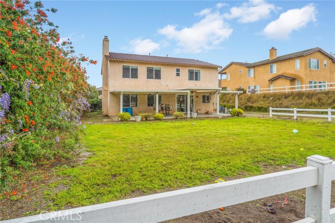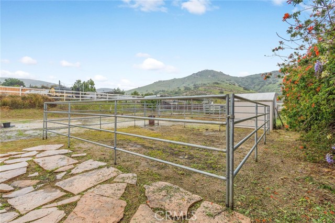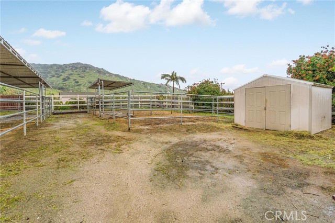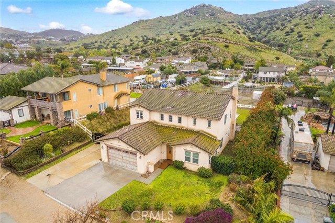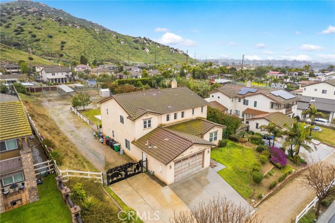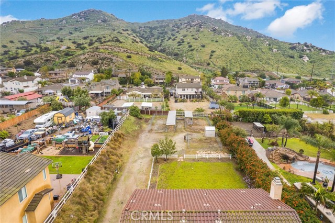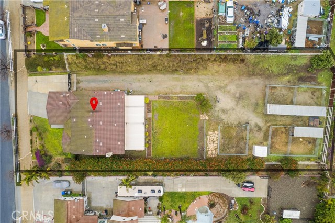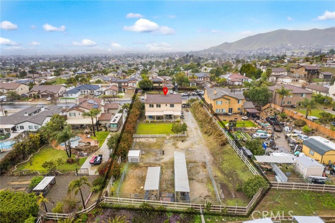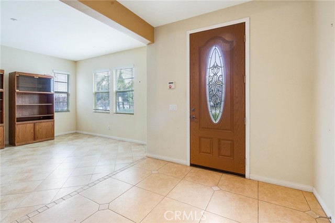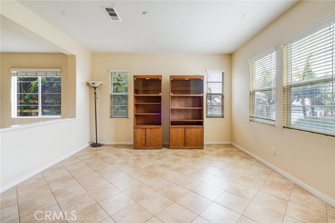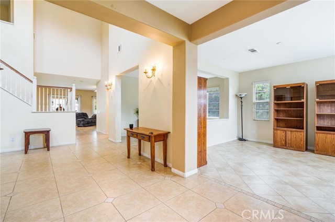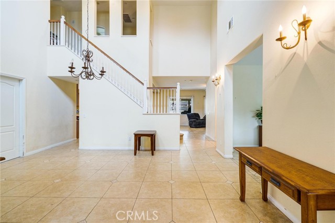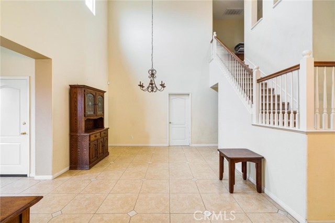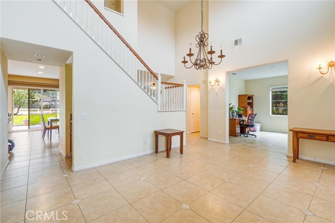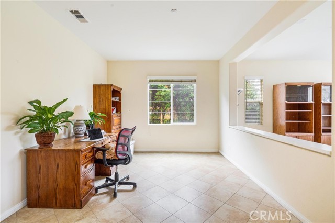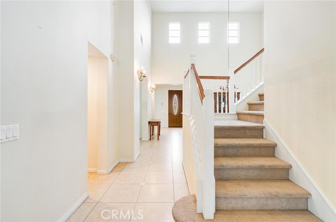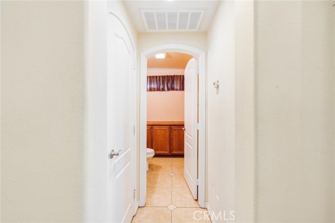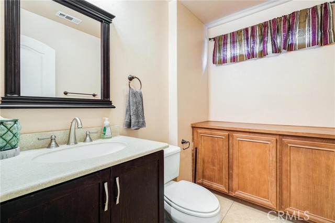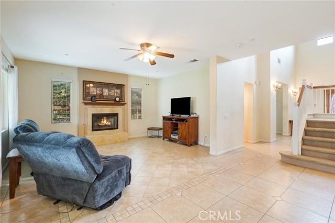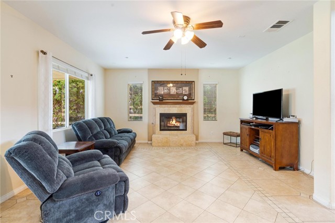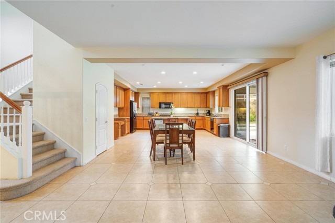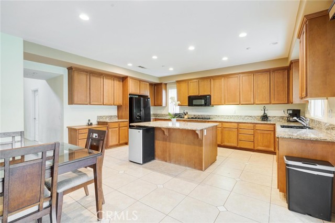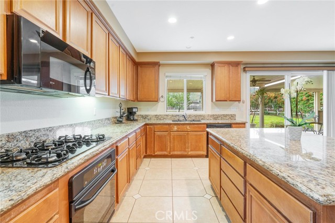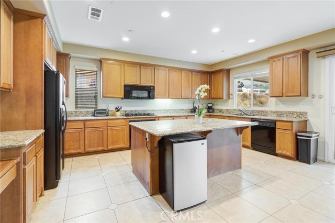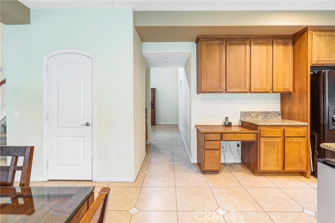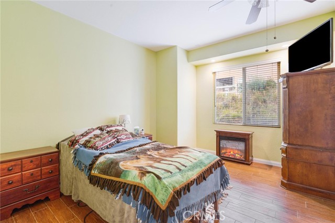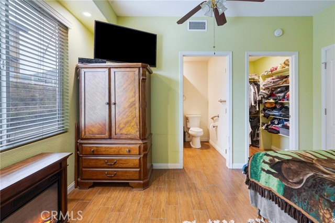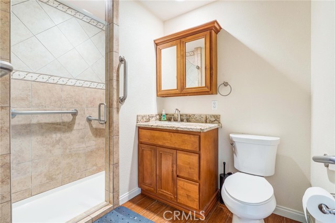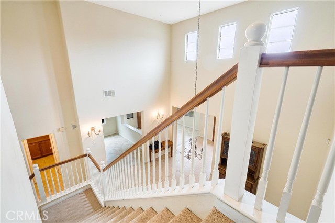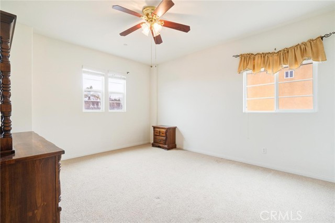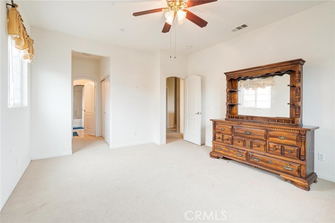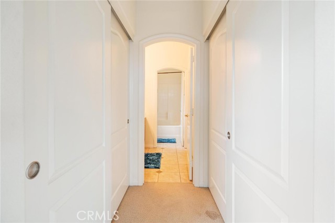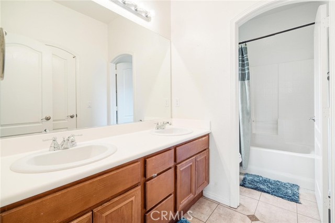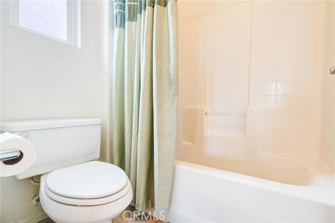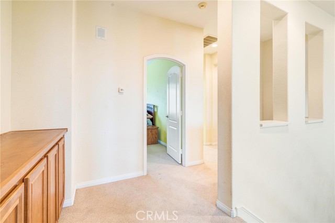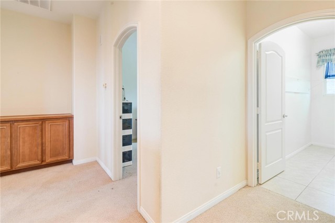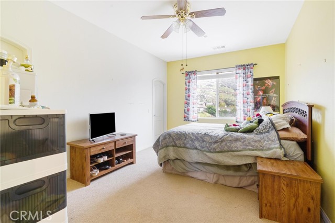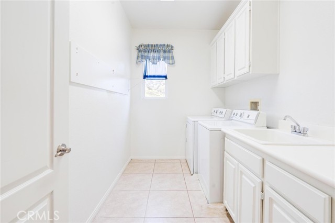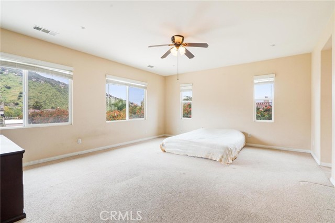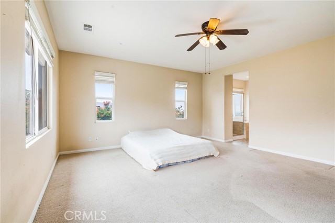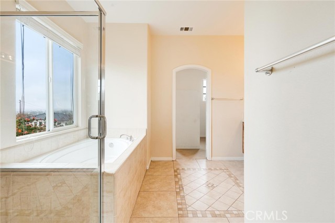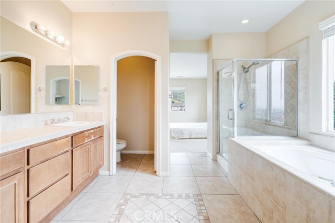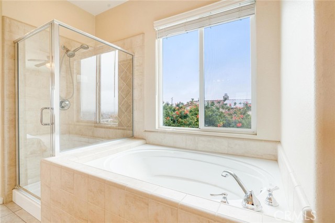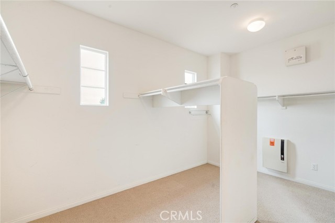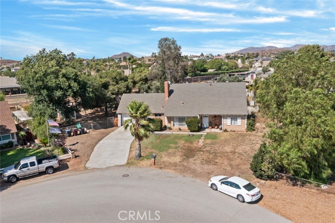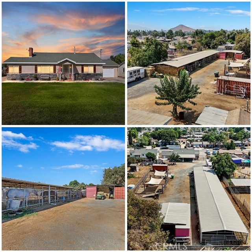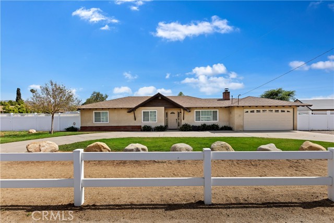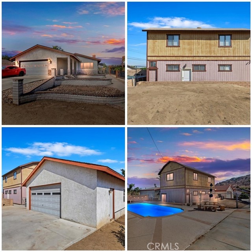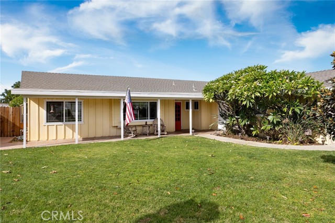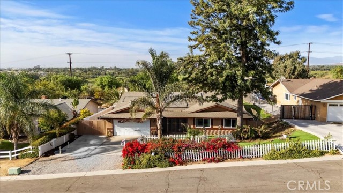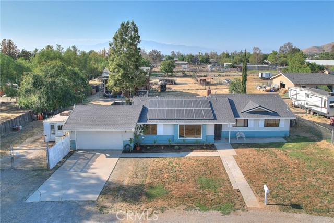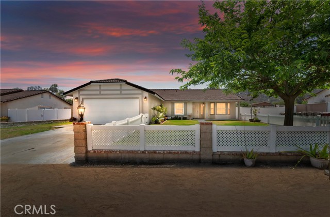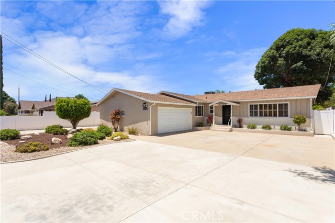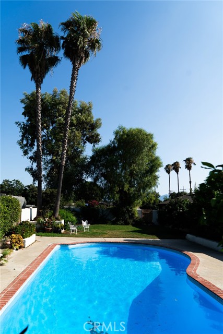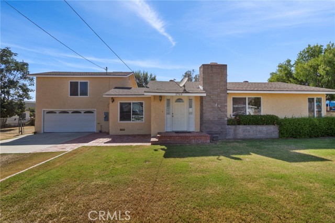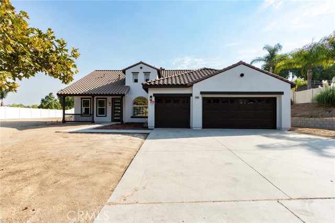350 Wild Horse Lane
Norco, CA 92860
Sold
In this amazing highly desired neighborhood of Norco you will find this multi-level living estate!! With a 0.53 acre lot and horse trails right out your front door the communtiy is sought after by many! Upon entering you will be graced by incredibly high ceilings, tons of windows to let all that natural light in and an interior layout to please. With 2 extra sizeable spaces off the entry these can be utilized for a complete home office,library,study and also an entertainment area or kids at play. The ideas are endless. Space is NOT an issue with this one! On this lower main level you will also find an oversized bedroom with its own bath making it a great mother-in-law suite. Moving through the back of the home you will find the open concept kitchen/dining/family room creating balance for family comfort and/or entertaining. Kitchen provides a walk-in pantry, a dry bar area, granite countertops with an ample island to gather around. Upstairs offers 3 more spacious bedrooms including the primary suite. This primary has large windows that share incredible hillside views. Primary bath holds a spa like sunken tub, seperate shower, dual sinks and a generous master walk-in closet. Heading out into your backyard you will find a covered patio to enjoy days and eveings lounging all year round, a number of horse corals all ready to go with nearby shed for tools & horse tack equipment. With a large custom designed side gate you can access the rear with any RV or trailer. This backyard holds plenty of space for a future desired pool plan if you desire. Minutes away from freeways, tollroads, shopping and award-winning A Rated schools!! If this property interests you please reach out for scheduling an appointment to view as it is PRICED TO SELL!
PROPERTY INFORMATION
| MLS # | EV23051811 | Lot Size | 23,087 Sq. Ft. |
| HOA Fees | $0/Monthly | Property Type | Single Family Residence |
| Price | $ 939,000
Price Per SqFt: $ 311 |
DOM | 804 Days |
| Address | 350 Wild Horse Lane | Type | Residential |
| City | Norco | Sq.Ft. | 3,022 Sq. Ft. |
| Postal Code | 92860 | Garage | 2 |
| County | Riverside | Year Built | 2005 |
| Bed / Bath | 4 / 2.5 | Parking | 2 |
| Built In | 2005 | Status | Closed |
| Sold Date | 2023-05-08 |
INTERIOR FEATURES
| Has Laundry | Yes |
| Laundry Information | Inside, Upper Level |
| Has Fireplace | Yes |
| Fireplace Information | Family Room |
| Has Heating | Yes |
| Heating Information | Central |
| Room Information | Family Room, Kitchen, Laundry, Living Room, Main Floor Bedroom, Master Suite, Multi-Level Bedroom, Office, Walk-In Closet, Walk-In Pantry |
| Has Cooling | Yes |
| Cooling Information | Central Air |
| Main Level Bedrooms | 1 |
| Main Level Bathrooms | 2 |
EXTERIOR FEATURES
| Has Pool | No |
| Pool | None |
| Has Patio | Yes |
| Patio | Concrete, Covered, Deck, Patio |
WALKSCORE
MAP
MORTGAGE CALCULATOR
- Principal & Interest:
- Property Tax: $1,002
- Home Insurance:$119
- HOA Fees:$0
- Mortgage Insurance:
PRICE HISTORY
| Date | Event | Price |
| 05/08/2023 | Sold | $940,000 |
| 04/05/2023 | Pending | $939,000 |
| 03/30/2023 | Listed | $939,000 |

Topfind Realty
REALTOR®
(844)-333-8033
Questions? Contact today.
Interested in buying or selling a home similar to 350 Wild Horse Lane?
Norco Similar Properties
Listing provided courtesy of JENNIFER HUMLICK, NEST REAL ESTATE. Based on information from California Regional Multiple Listing Service, Inc. as of #Date#. This information is for your personal, non-commercial use and may not be used for any purpose other than to identify prospective properties you may be interested in purchasing. Display of MLS data is usually deemed reliable but is NOT guaranteed accurate by the MLS. Buyers are responsible for verifying the accuracy of all information and should investigate the data themselves or retain appropriate professionals. Information from sources other than the Listing Agent may have been included in the MLS data. Unless otherwise specified in writing, Broker/Agent has not and will not verify any information obtained from other sources. The Broker/Agent providing the information contained herein may or may not have been the Listing and/or Selling Agent.
