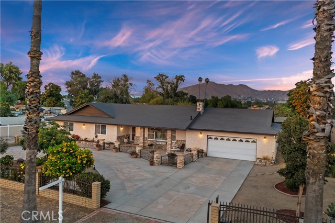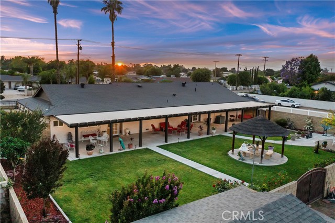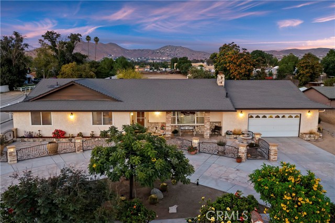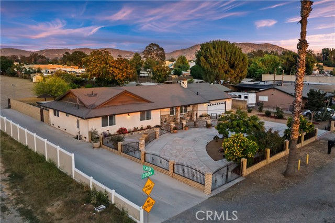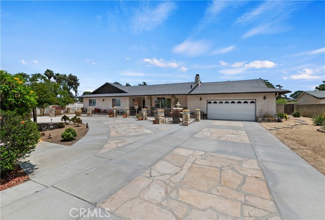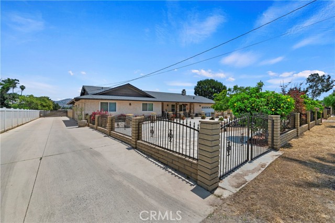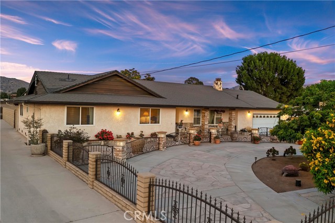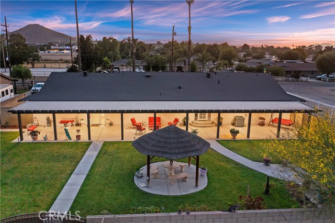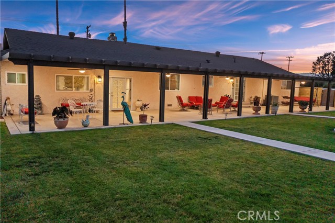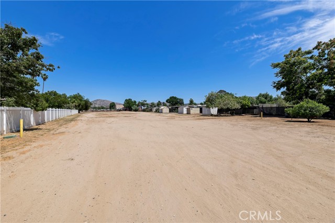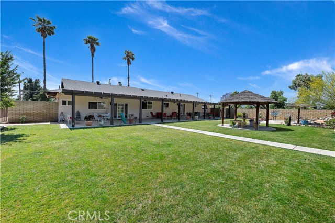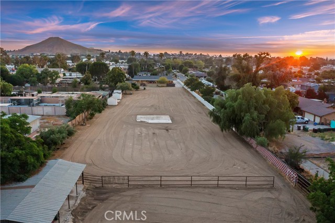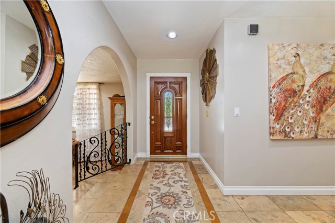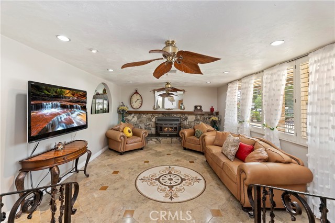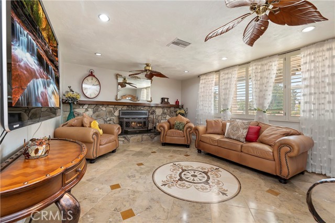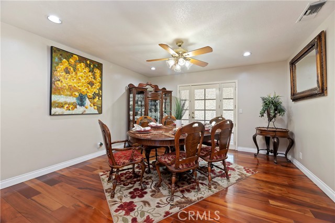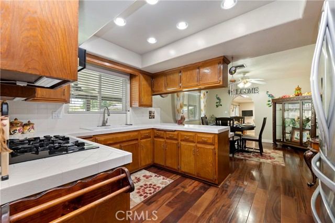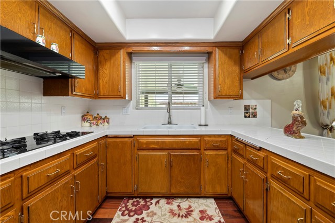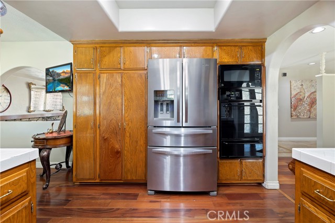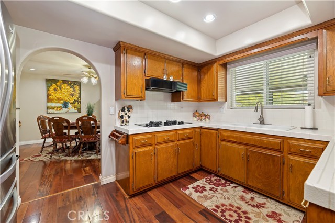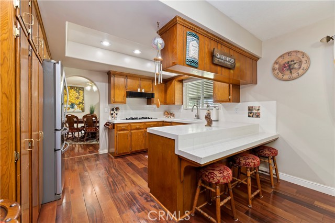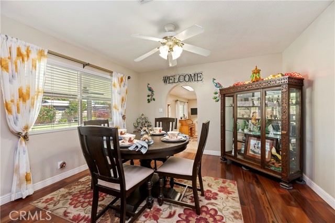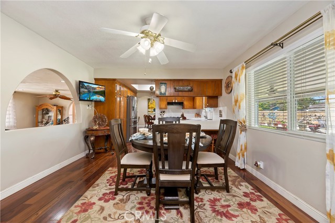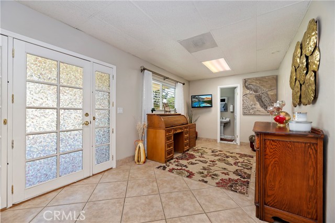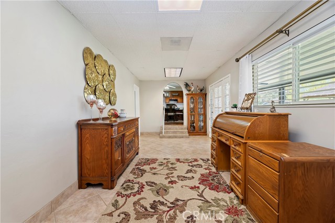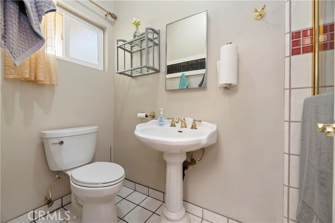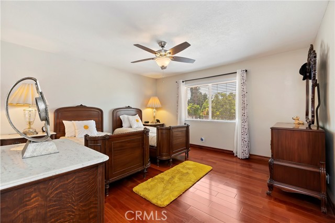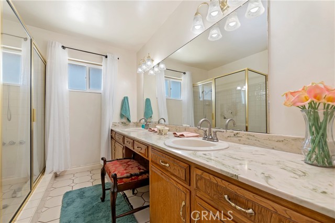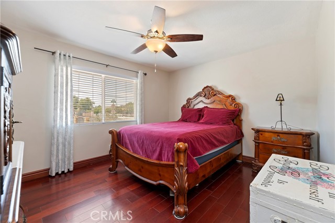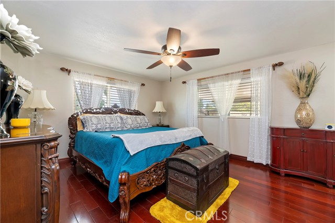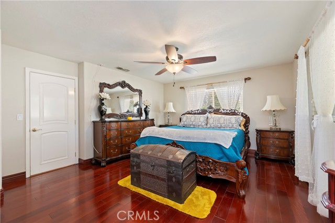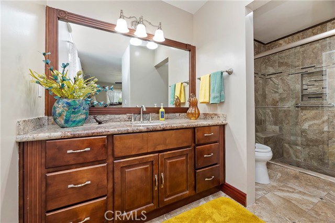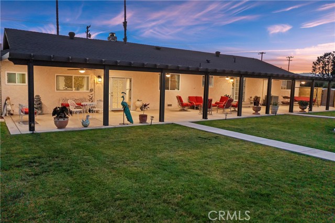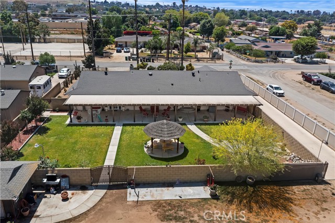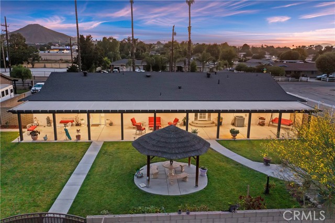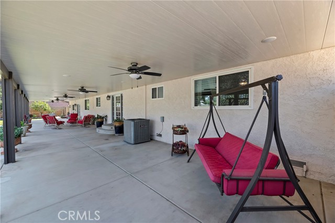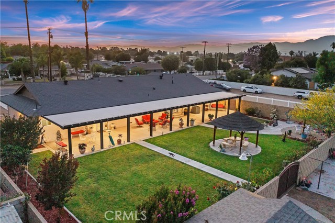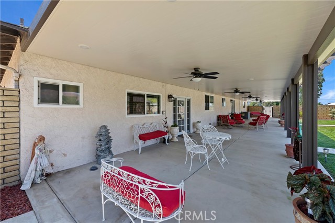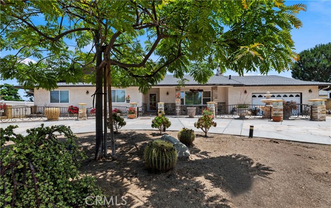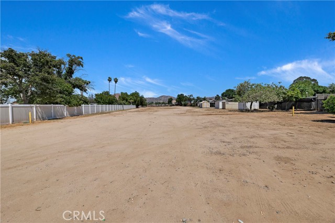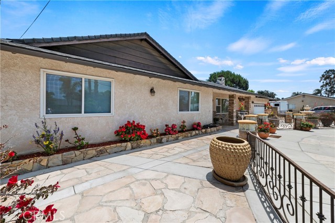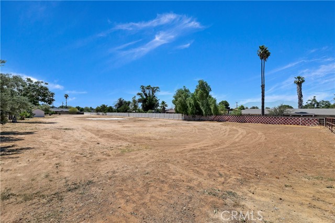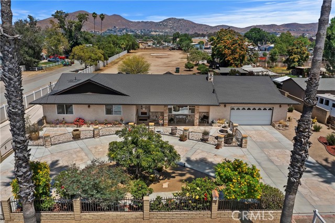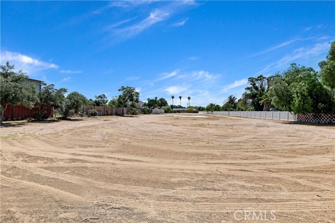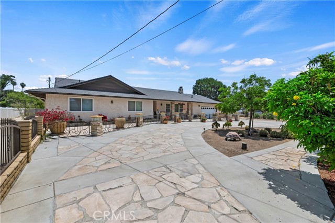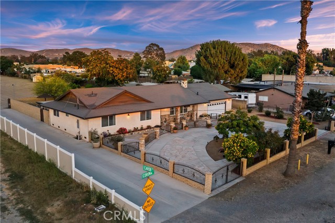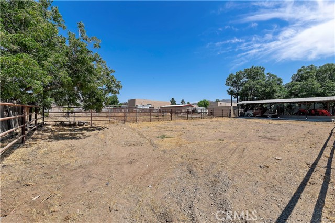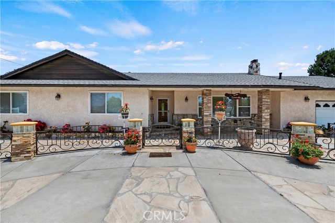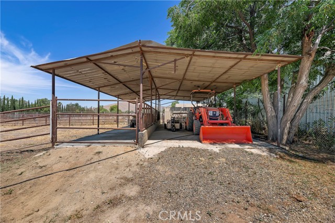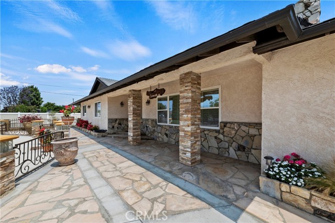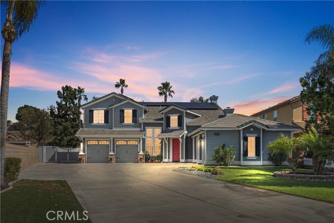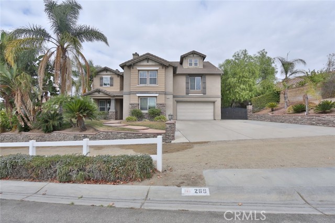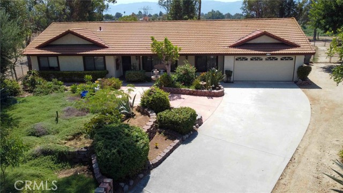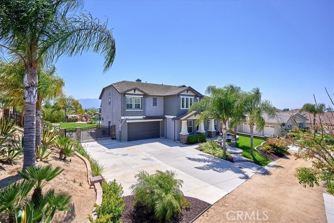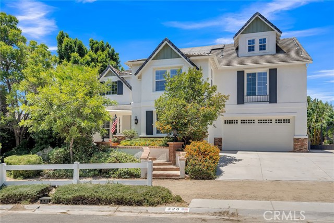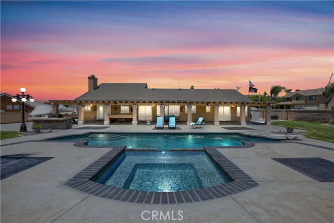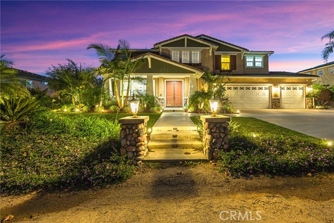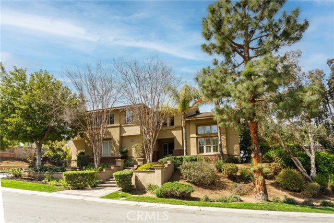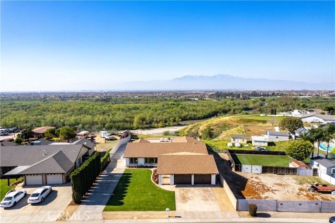3971 Corona Avenue
Norco, CA 92860
Sold
First time ever on the market. Large flat lot with 1.74 acres, Custom built 1,884 sq. ft. home. Electric gate entry with fenced front yard, curricular driveway parking, extension stone work with lighting in front yard. Home features 3 large bedrooms, large sunken family room with inviting fireplace, formal dining room, country kitchen with tile counters, office room or mud room with bath, hall bath with sunken shower, master bath has walk in tile shower. Most recent upgrades are new HVAC, water heater, upgraded vinyl windows and sliding doors, beautiful Alumi-wood two tone patio across the entire back of the home features can lights and ceiling fans, great to relax while enjoying this serine privately fenced backyard. Block walls surround back yard, beautiful landscaping with gorgeous flowers and plants, gazebo for relaxing, plenty of room to build your dream pool. Horse property has a separate entrance with electric gate entry, RV and trailer access and parking, recently added vinyl fencing down North side for privacy, storage shed, unlimited possibilities with this size flat lot! Room for horse barn and riding arena, built an ADU, RV and trailer parking. One of the few larger lots for sale in Norco! NO COURT APPROVAL REQUIRED. AN AMINSTRATOR HAS ALREADY BEEN ASSIGNED BY THE COURTS.
PROPERTY INFORMATION
| MLS # | IG23097861 | Lot Size | 75,794 Sq. Ft. |
| HOA Fees | $0/Monthly | Property Type | Single Family Residence |
| Price | $ 1,395,000
Price Per SqFt: $ 740 |
DOM | 741 Days |
| Address | 3971 Corona Avenue | Type | Residential |
| City | Norco | Sq.Ft. | 1,884 Sq. Ft. |
| Postal Code | 92860 | Garage | 2 |
| County | Riverside | Year Built | 1968 |
| Bed / Bath | 3 / 3 | Parking | 2 |
| Built In | 1968 | Status | Closed |
| Sold Date | 2023-08-22 |
INTERIOR FEATURES
| Has Laundry | Yes |
| Laundry Information | In Garage |
| Has Fireplace | Yes |
| Fireplace Information | Family Room |
| Has Appliances | Yes |
| Kitchen Appliances | Dishwasher, Disposal, Gas Oven, Microwave, Water Heater |
| Kitchen Area | Dining Room, Separated |
| Has Heating | Yes |
| Heating Information | Central |
| Room Information | Family Room, Kitchen, Main Floor Bedroom, Main Floor Primary Bedroom, Primary Bathroom, Primary Bedroom |
| Has Cooling | Yes |
| Cooling Information | Central Air |
| Flooring Information | Tile, Wood |
| InteriorFeatures Information | Sunken Living Room |
| EntryLocation | Front |
| Entry Level | 1 |
| Has Spa | No |
| SpaDescription | None |
| WindowFeatures | Double Pane Windows |
| SecuritySafety | Automatic Gate |
| Bathroom Information | Tile Counters, Walk-in shower |
| Main Level Bedrooms | 2 |
| Main Level Bathrooms | 3 |
EXTERIOR FEATURES
| FoundationDetails | Raised, Slab |
| Roof | Composition |
| Has Pool | No |
| Pool | None |
| Has Patio | Yes |
| Patio | Concrete, Covered |
| Has Fence | Yes |
| Fencing | Block, Chain Link, Vinyl |
WALKSCORE
MAP
MORTGAGE CALCULATOR
- Principal & Interest:
- Property Tax: $1,488
- Home Insurance:$119
- HOA Fees:$0
- Mortgage Insurance:
PRICE HISTORY
| Date | Event | Price |
| 07/19/2023 | Active Under Contract | $1,395,000 |
| 07/05/2023 | Relisted | $1,395,000 |
| 06/04/2023 | Listed | $1,395,000 |

Topfind Realty
REALTOR®
(844)-333-8033
Questions? Contact today.
Interested in buying or selling a home similar to 3971 Corona Avenue?
Listing provided courtesy of Marcie Campbell, Gold Real Estate. Based on information from California Regional Multiple Listing Service, Inc. as of #Date#. This information is for your personal, non-commercial use and may not be used for any purpose other than to identify prospective properties you may be interested in purchasing. Display of MLS data is usually deemed reliable but is NOT guaranteed accurate by the MLS. Buyers are responsible for verifying the accuracy of all information and should investigate the data themselves or retain appropriate professionals. Information from sources other than the Listing Agent may have been included in the MLS data. Unless otherwise specified in writing, Broker/Agent has not and will not verify any information obtained from other sources. The Broker/Agent providing the information contained herein may or may not have been the Listing and/or Selling Agent.
