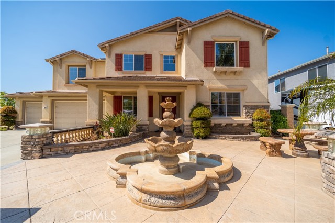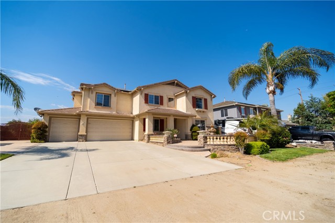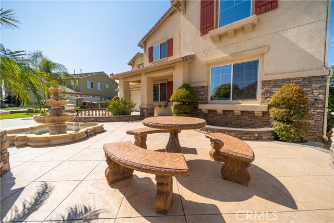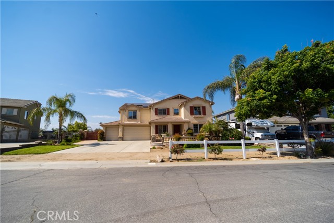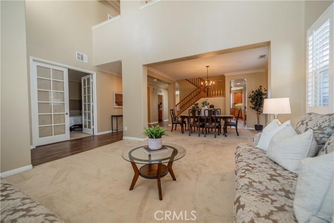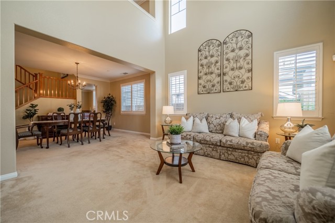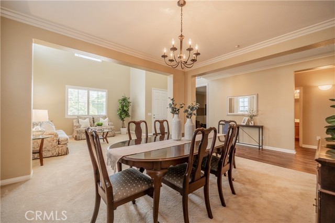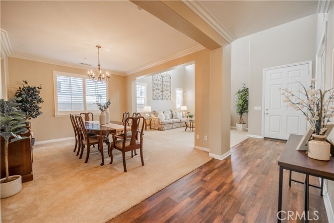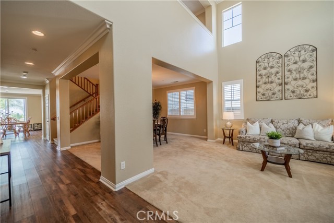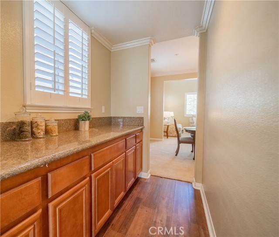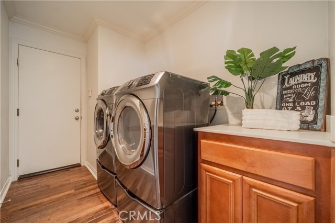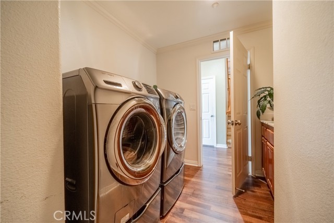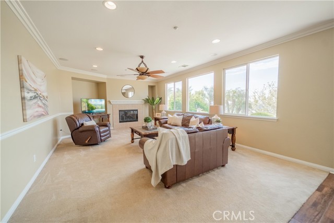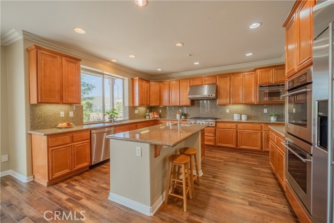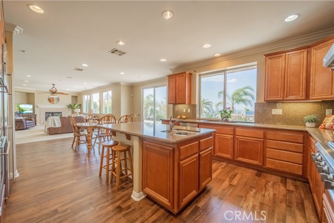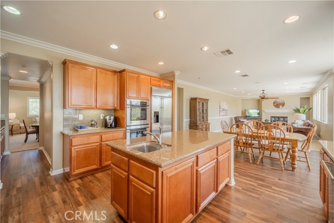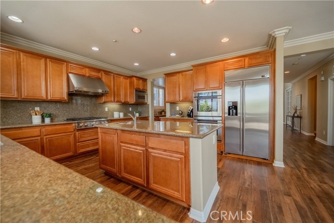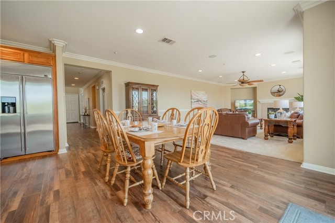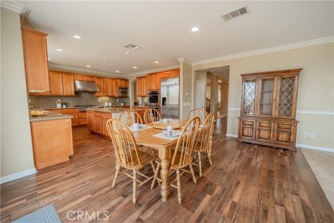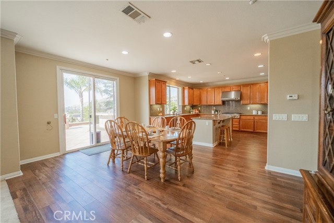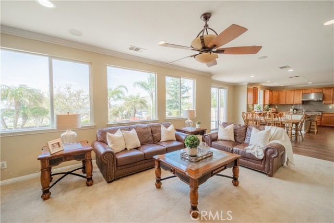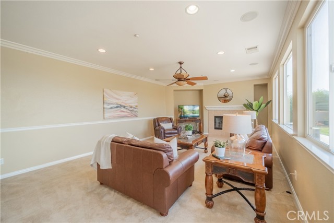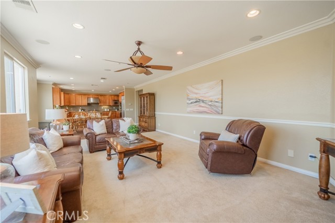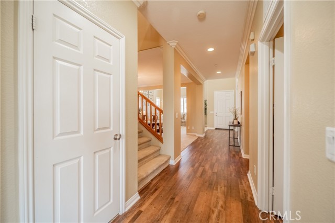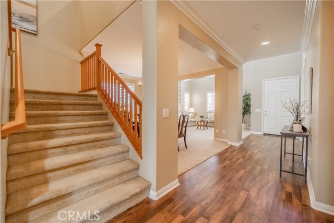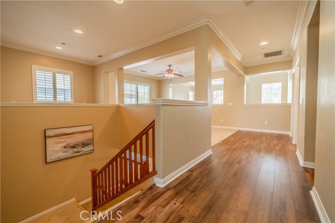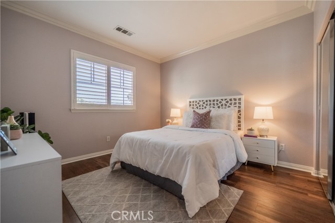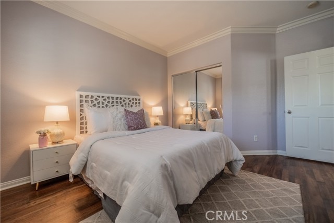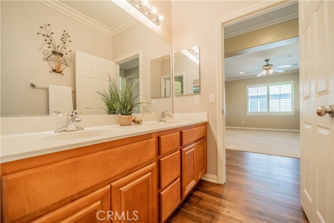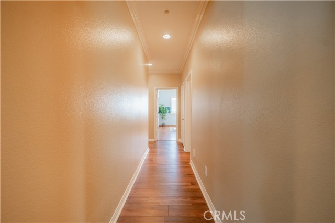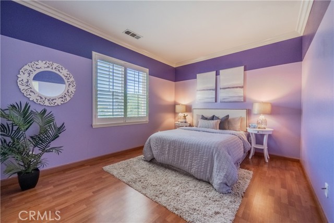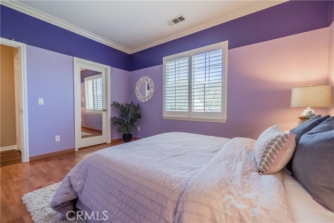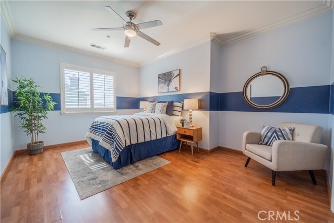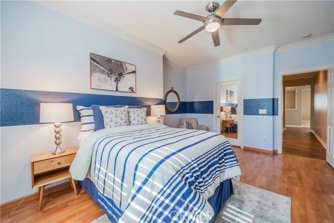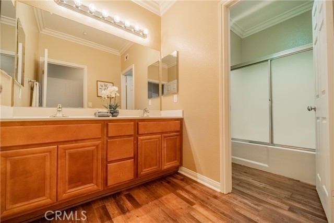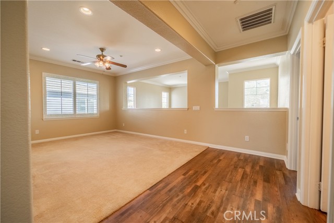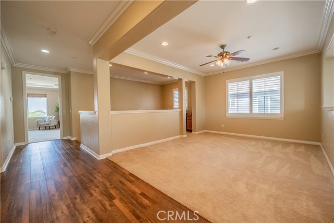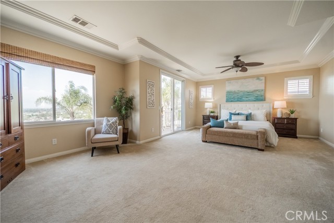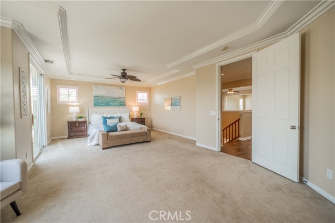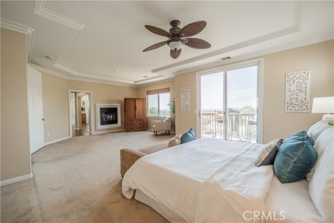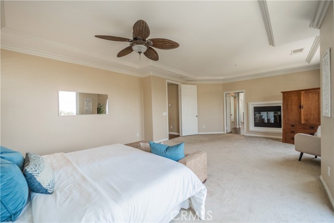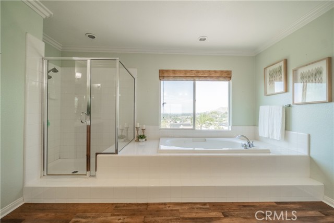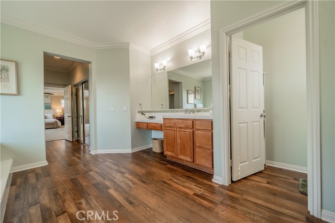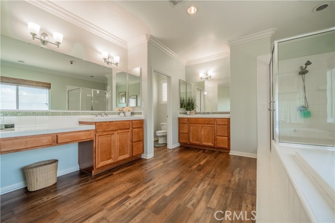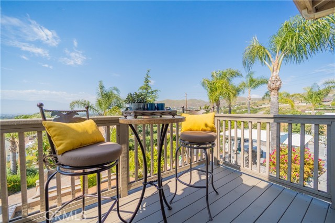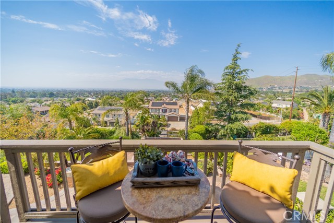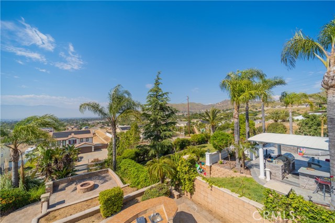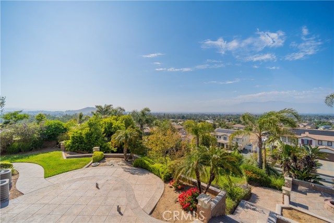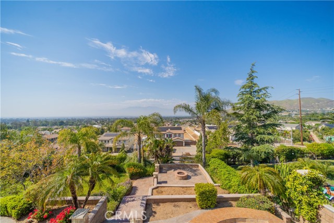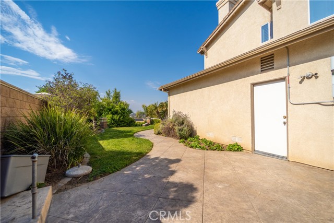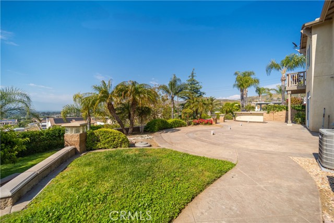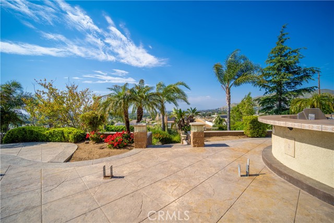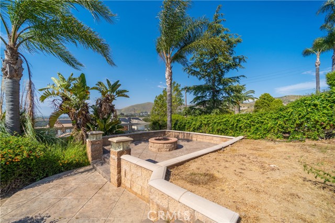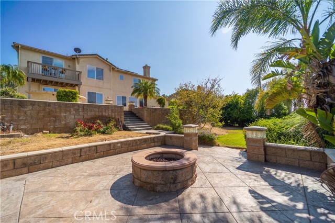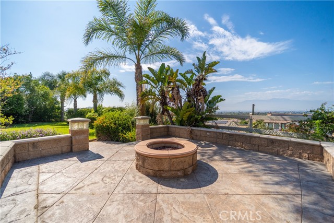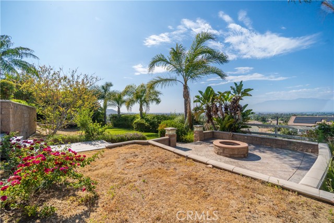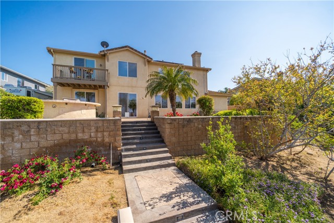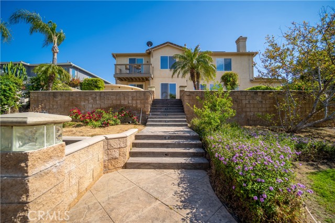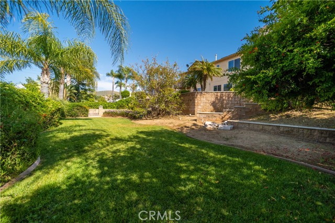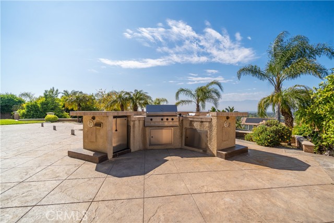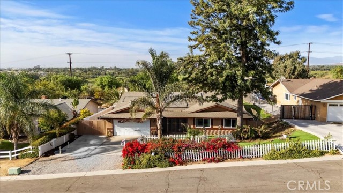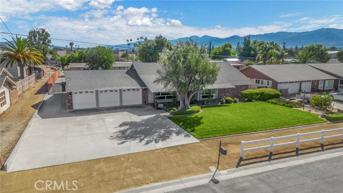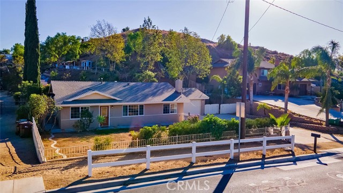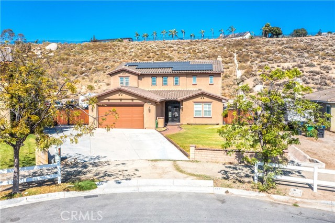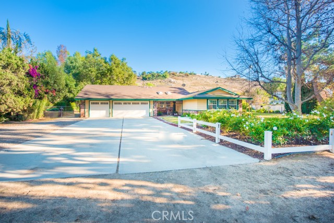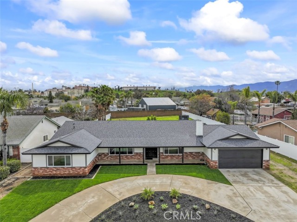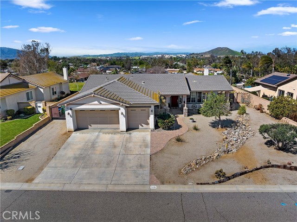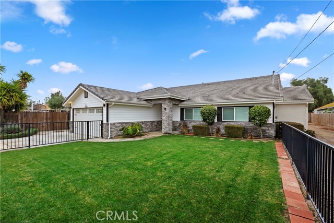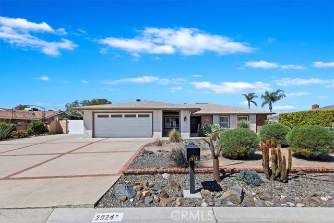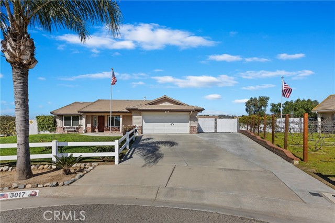449 Wild Horse Lane
Norco, CA 92860
Sold
Back on the market with a price correction. This opportunity will not last long! The open floor plan seamlessly connects the living room, dining area, and gourmet kitchen, creating a perfect environment for hosting family gatherings or social events. The kitchen is a chef's dream for culinary creativity, featuring top-of-the-line appliances, a butlers pantry, granite counters, a center island with it's own prep sink, and a built-in refrigerator. Whether you're preparing a simple meal or experimenting with gourmet recipes, this space offers both functionality and style. All rooms are generously sized, providing ample space for everyone in the household. The large master suite is a true oasis, offering a private sanctuary to unwind and recharge by the fire place or enjoy that morning cup of coffee on your balcony. The master en-suite bathroom is complete with luxurious fixtures, a soaking jet tub, a separate shower, and dual vanities. In addition to the bedrooms, this property boasts an upstairs bonus loft office with a dual desk office area and a full office downstairs which could also be used as a 5th bedroom depending on your needs. Stepping outside, you'll discover the vast expanse of the property. The grounds are well maintained, with plenty of space for outdoor activities and recreation. This property offers a peaceful and serene lifestyle, combining the comforts of a spacious home with the beauty of nature. With its luxurious features, versatile living spaces, and horse-friendly grounds, this property presents a unique opportunity to live in harmony with your passions. Don't miss the chance to make this remarkable residence your own and create lasting memories in this idyllic setting.
PROPERTY INFORMATION
| MLS # | PW23088031 | Lot Size | 20,038 Sq. Ft. |
| HOA Fees | $0/Monthly | Property Type | Single Family Residence |
| Price | $ 1,098,000
Price Per SqFt: $ 273 |
DOM | 750 Days |
| Address | 449 Wild Horse Lane | Type | Residential |
| City | Norco | Sq.Ft. | 4,024 Sq. Ft. |
| Postal Code | 92860 | Garage | 4 |
| County | Riverside | Year Built | 2004 |
| Bed / Bath | 5 / 4 | Parking | 4 |
| Built In | 2004 | Status | Closed |
| Sold Date | 2023-08-25 |
INTERIOR FEATURES
| Has Laundry | Yes |
| Laundry Information | Individual Room |
| Has Fireplace | Yes |
| Fireplace Information | Family Room, Primary Bedroom |
| Has Appliances | Yes |
| Kitchen Appliances | Barbecue, Built-In Range, Convection Oven, Dishwasher, Double Oven, Gas Cooktop, Ice Maker, Microwave, Refrigerator, Water Heater, Water Line to Refrigerator |
| Kitchen Information | Butler's Pantry, Granite Counters, Kitchen Island, Kitchen Open to Family Room |
| Kitchen Area | Area, Breakfast Counter / Bar, Breakfast Nook, Family Kitchen, Dining Room, In Kitchen, In Living Room |
| Has Heating | Yes |
| Heating Information | Central |
| Room Information | All Bedrooms Up, Bonus Room, Entry, Family Room, Formal Entry, Great Room, Kitchen, Laundry, Living Room, Office, Walk-In Closet |
| Has Cooling | Yes |
| Cooling Information | Central Air |
| Flooring Information | Carpet, Laminate, Vinyl |
| InteriorFeatures Information | Balcony, Bar, Cathedral Ceiling(s), Ceiling Fan(s), Crown Molding, Dry Bar, Granite Counters, High Ceilings, Open Floorplan, Recessed Lighting, Vacuum Central |
| DoorFeatures | French Doors |
| EntryLocation | 1 |
| Entry Level | 1 |
| Has Spa | No |
| SpaDescription | None |
| SecuritySafety | Carbon Monoxide Detector(s), Smoke Detector(s) |
| Bathroom Information | Bathtub, Shower in Tub, Double sinks in bath(s), Double Sinks in Primary Bath, Exhaust fan(s), Separate tub and shower, Soaking Tub, Walk-in shower |
| Main Level Bedrooms | 0 |
| Main Level Bathrooms | 1 |
EXTERIOR FEATURES
| ExteriorFeatures | Barbecue Private |
| FoundationDetails | Slab |
| Has Pool | No |
| Pool | None |
| Has Fence | Yes |
| Fencing | Wood, Wrought Iron |
WALKSCORE
MAP
MORTGAGE CALCULATOR
- Principal & Interest:
- Property Tax: $1,171
- Home Insurance:$119
- HOA Fees:$0
- Mortgage Insurance:
PRICE HISTORY
| Date | Event | Price |
| 08/02/2023 | Pending | $1,098,000 |
| 07/11/2023 | Relisted | $1,098,000 |
| 07/04/2023 | Active Under Contract | $1,098,000 |
| 06/21/2023 | Price Change | $1,098,000 (-2.66%) |
| 05/19/2023 | Listed | $1,128,000 |

Topfind Realty
REALTOR®
(844)-333-8033
Questions? Contact today.
Interested in buying or selling a home similar to 449 Wild Horse Lane?
Norco Similar Properties
Listing provided courtesy of Stacy Hetland, Volant Realty Partners, Inc.. Based on information from California Regional Multiple Listing Service, Inc. as of #Date#. This information is for your personal, non-commercial use and may not be used for any purpose other than to identify prospective properties you may be interested in purchasing. Display of MLS data is usually deemed reliable but is NOT guaranteed accurate by the MLS. Buyers are responsible for verifying the accuracy of all information and should investigate the data themselves or retain appropriate professionals. Information from sources other than the Listing Agent may have been included in the MLS data. Unless otherwise specified in writing, Broker/Agent has not and will not verify any information obtained from other sources. The Broker/Agent providing the information contained herein may or may not have been the Listing and/or Selling Agent.
