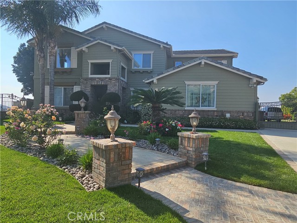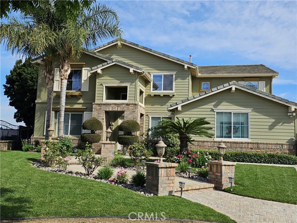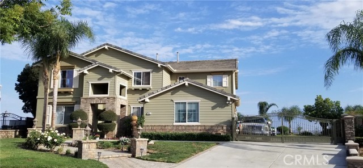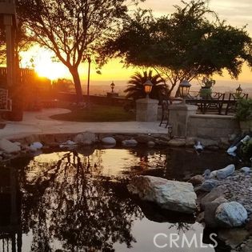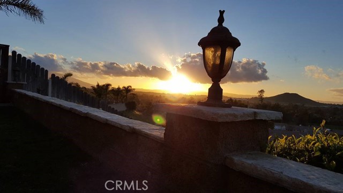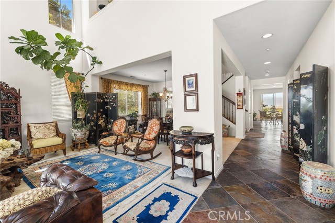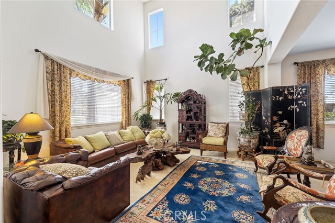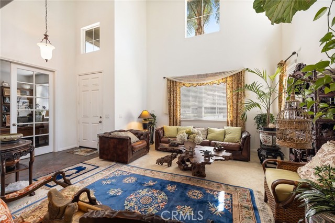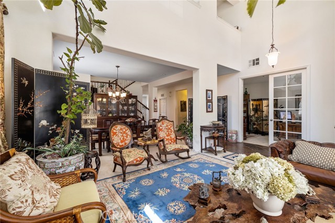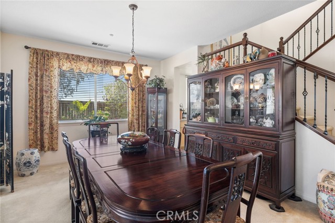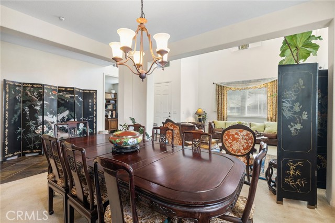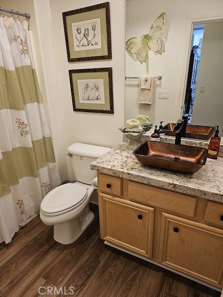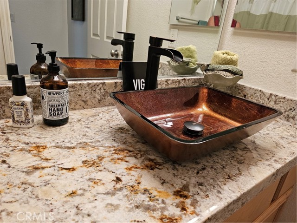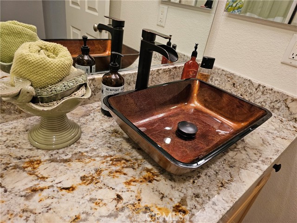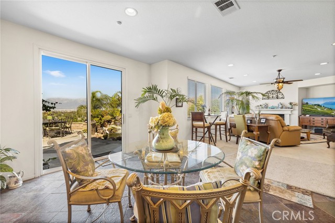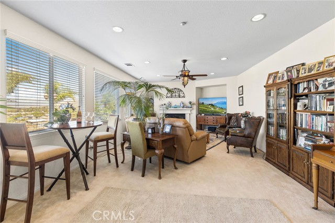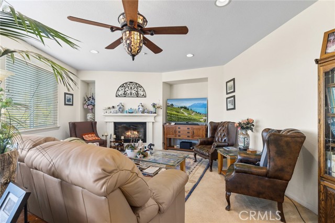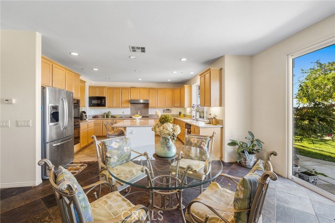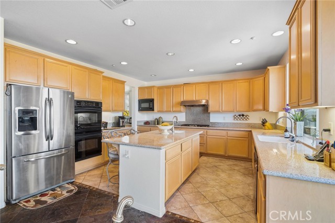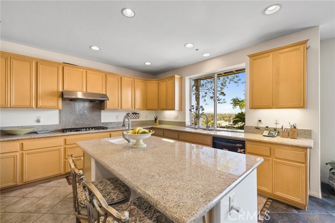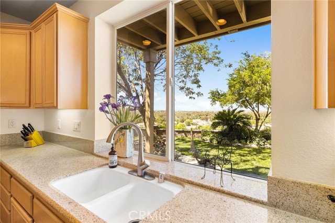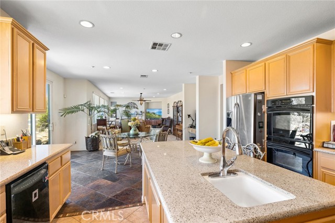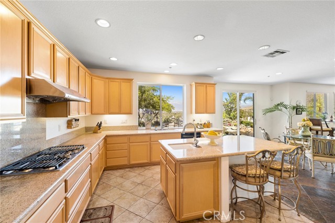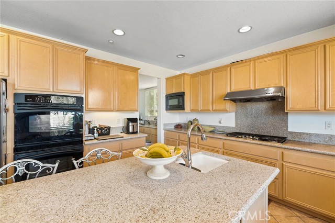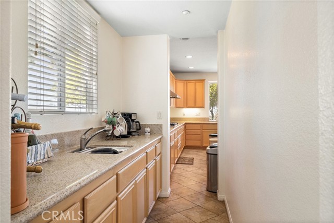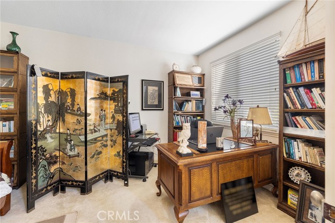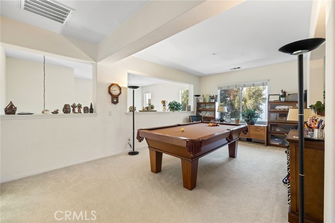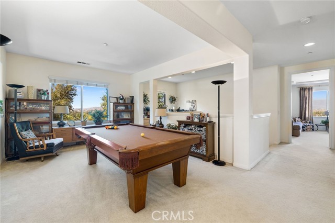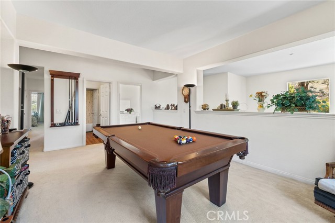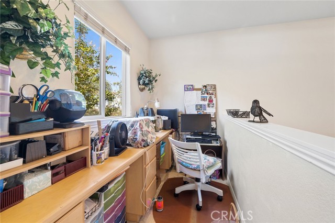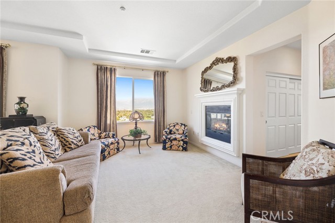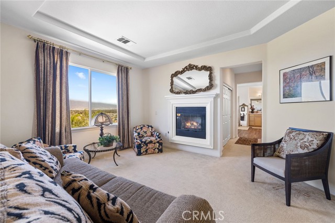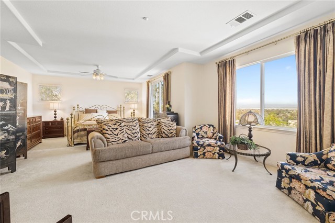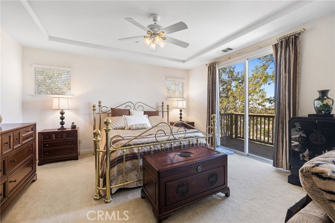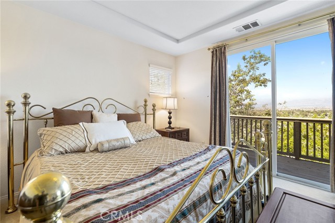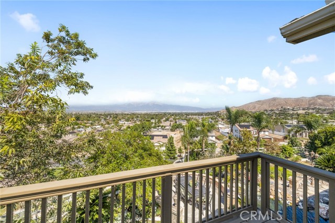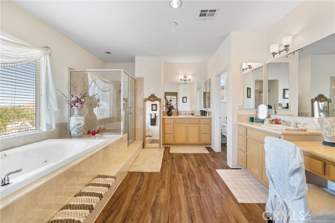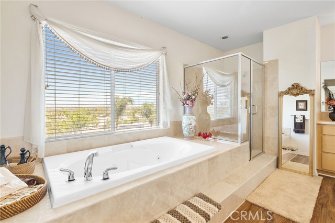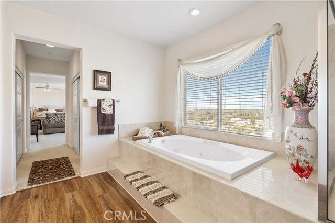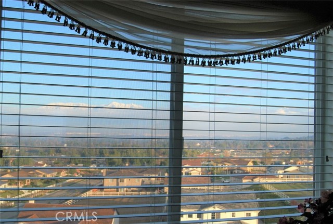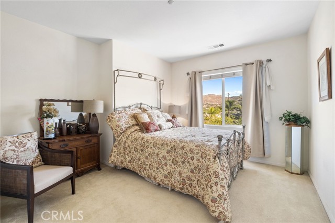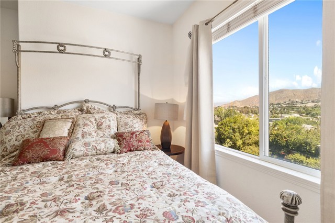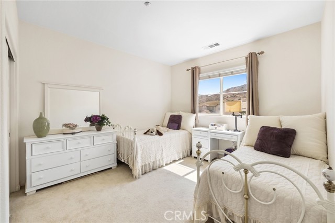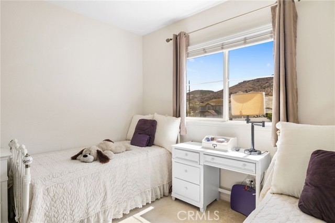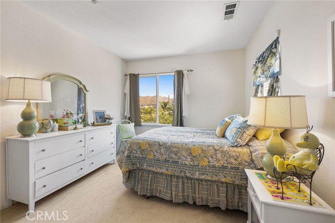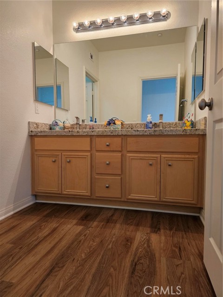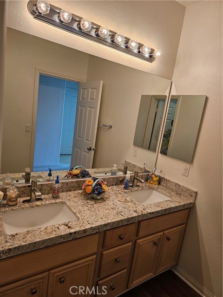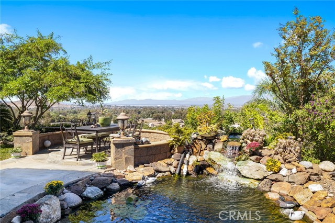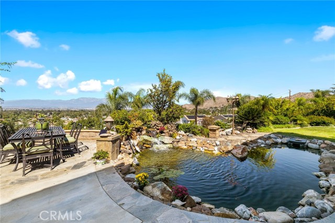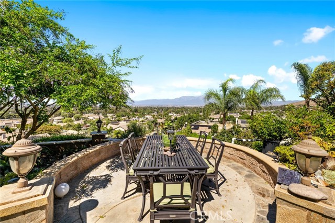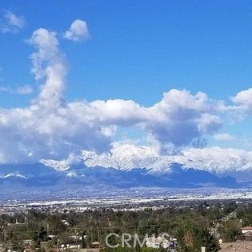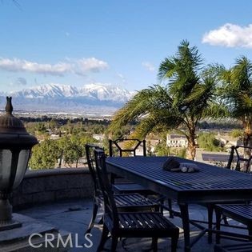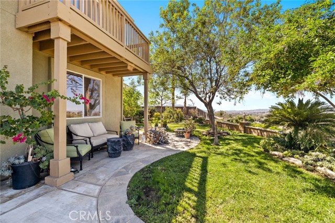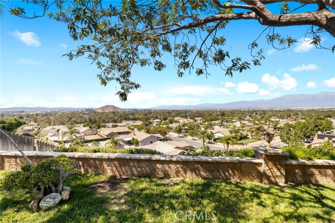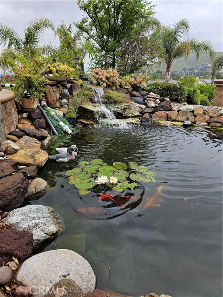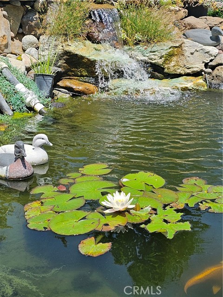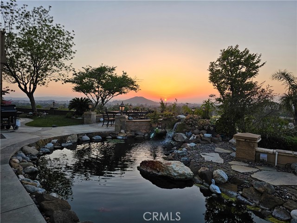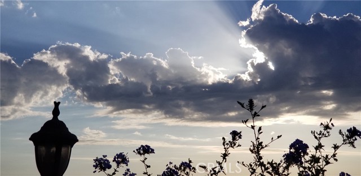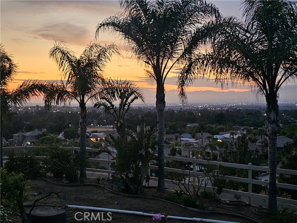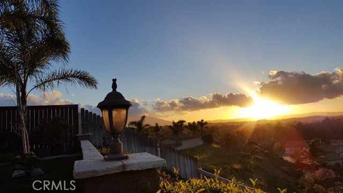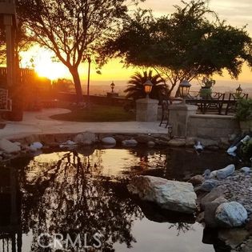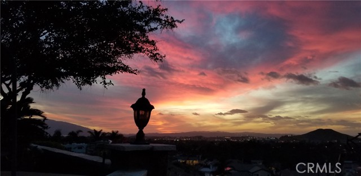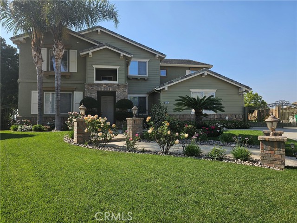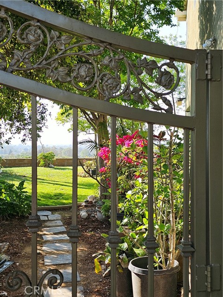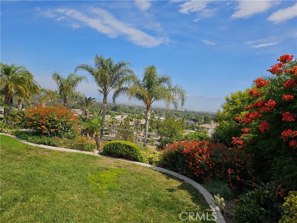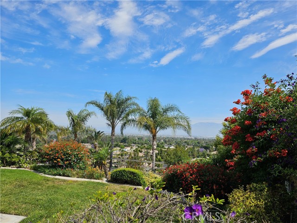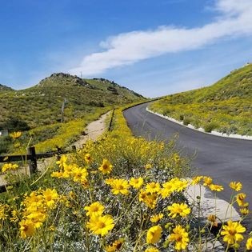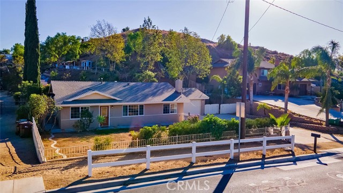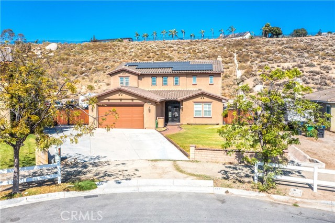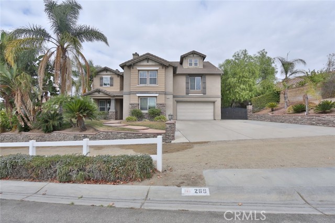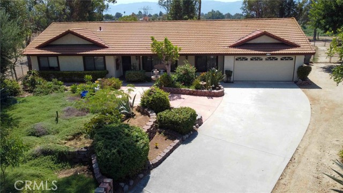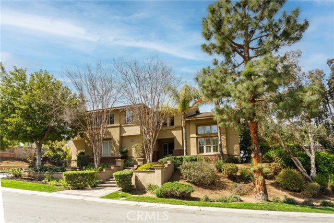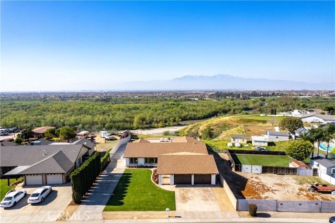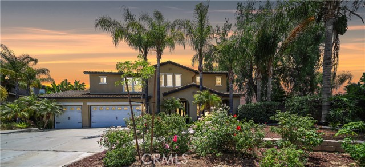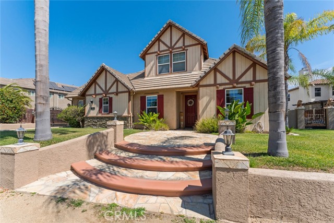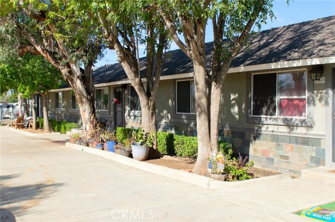479 Wild Horse Lane
Norco, CA 92860
Sold
View, view, view!! Unobstructed view of city lights, spectacular sunsets, and snow capped mountain in winter in Norco Ridge Ranch near Hidden Valley Golf Course. 0.82 acre in 3 tiers, bottom tier is accessible from Branding Iron Way. Horse property though owners in this cul-de-sac select the bluff location to enjoy the views. You may raise chickens here too. 2 story high living room, rest of house has 9 ft ceiling. Unique slate floor for entry hallway, waterproof luxury vinyl planks, new granite countertops for secondary bathrooms and laundry room, new BR sinks. A koi pond with flowing waterfall as foreground to awesome sunsets in various living colors. 2 fireplaces, one in huge Main bedroom suite with view and a balcony. Beautiful whirlpool bathtub to relax in and soak in the view, separate shower and marble counters. 4 car garage with wide driveway accommodating boats and RV within private gate; or put up a net for basketball playing. Spacious kitchen with view over sink, additional vegetable sink in the center island, and a sink in the butler service area, a utility sink in the laundry room. A neighborhood park in the next block and the Ingall's Events and Equestrian Center 1.4 miles. Hidden Valley golf course is minutes drive or hike. Costco, Home Depot, 99 Ranch market, Walmart, are nearby. 5th bedroom is an office. 4 bathrooms. Living room opens to dining room. A loft/den. A large family room, eating area. Granite counters.
PROPERTY INFORMATION
| MLS # | PW23112891 | Lot Size | 35,719 Sq. Ft. |
| HOA Fees | $0/Monthly | Property Type | Single Family Residence |
| Price | $ 1,325,000
Price Per SqFt: $ 333 |
DOM | 709 Days |
| Address | 479 Wild Horse Lane | Type | Residential |
| City | Norco | Sq.Ft. | 3,979 Sq. Ft. |
| Postal Code | 92860 | Garage | 4 |
| County | Riverside | Year Built | 2004 |
| Bed / Bath | 5 / 3 | Parking | 4 |
| Built In | 2004 | Status | Closed |
| Sold Date | 2023-08-07 |
INTERIOR FEATURES
| Has Laundry | Yes |
| Laundry Information | Gas Dryer Hookup, Individual Room, Inside, Washer Hookup |
| Has Fireplace | Yes |
| Fireplace Information | Family Room, Primary Bedroom |
| Has Appliances | Yes |
| Kitchen Appliances | Convection Oven, Dishwasher, Double Oven, Electric Oven, Disposal, Gas Cooktop, Gas Water Heater, Microwave, Range Hood, Vented Exhaust Fan, Water Heater, Water Line to Refrigerator |
| Kitchen Information | Granite Counters, Kitchen Island, Kitchen Open to Family Room, Pots & Pan Drawers, Utility sink |
| Kitchen Area | Family Kitchen, Dining Room |
| Has Heating | Yes |
| Heating Information | Central, Fireplace(s), Forced Air, Natural Gas |
| Room Information | Bonus Room, Family Room, Kitchen, Laundry, Loft, Primary Bathroom, Primary Suite, Office, Walk-In Closet |
| Has Cooling | Yes |
| Cooling Information | Central Air, Dual |
| Flooring Information | Carpet, See Remarks, Stone, Tile, Vinyl |
| InteriorFeatures Information | Balcony, Ceiling Fan(s), Granite Counters, High Ceilings, Open Floorplan, Two Story Ceilings, Wired for Data |
| EntryLocation | Front |
| Entry Level | 1 |
| WindowFeatures | Double Pane Windows, Screens |
| SecuritySafety | Fire Sprinkler System, Smoke Detector(s), Wired for Alarm System |
| Bathroom Information | Bathtub, Shower, Shower in Tub, Double sinks in bath(s), Double Sinks in Primary Bath, Exhaust fan(s), Granite Counters, Jetted Tub, Linen Closet/Storage, Privacy toilet door, Separate tub and shower, Vanity area, Walk-in shower |
| Main Level Bedrooms | 1 |
| Main Level Bathrooms | 1 |
EXTERIOR FEATURES
| ExteriorFeatures | Koi Pond |
| Roof | Tile |
| Has Pool | No |
| Pool | None |
| Has Patio | Yes |
| Patio | Patio Open, Slab, Stone, Terrace |
| Has Fence | Yes |
| Fencing | Block, Wood |
| Has Sprinklers | Yes |
WALKSCORE
MAP
MORTGAGE CALCULATOR
- Principal & Interest:
- Property Tax: $1,413
- Home Insurance:$119
- HOA Fees:$0
- Mortgage Insurance:
PRICE HISTORY
| Date | Event | Price |
| 07/08/2023 | Pending | $1,325,000 |
| 06/30/2023 | Listed | $1,325,000 |

Topfind Realty
REALTOR®
(844)-333-8033
Questions? Contact today.
Interested in buying or selling a home similar to 479 Wild Horse Lane?
Norco Similar Properties
Listing provided courtesy of Pansy Law, T.N.G. Real Estate Consultants. Based on information from California Regional Multiple Listing Service, Inc. as of #Date#. This information is for your personal, non-commercial use and may not be used for any purpose other than to identify prospective properties you may be interested in purchasing. Display of MLS data is usually deemed reliable but is NOT guaranteed accurate by the MLS. Buyers are responsible for verifying the accuracy of all information and should investigate the data themselves or retain appropriate professionals. Information from sources other than the Listing Agent may have been included in the MLS data. Unless otherwise specified in writing, Broker/Agent has not and will not verify any information obtained from other sources. The Broker/Agent providing the information contained herein may or may not have been the Listing and/or Selling Agent.
