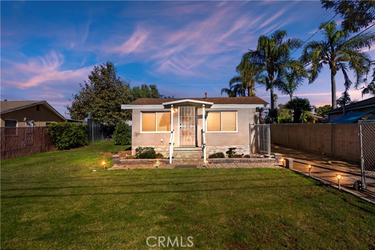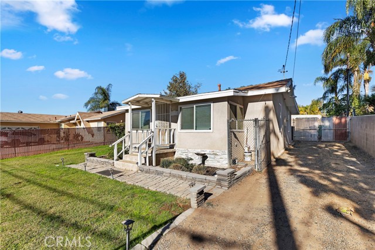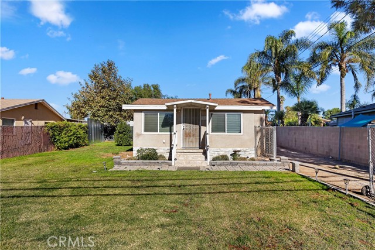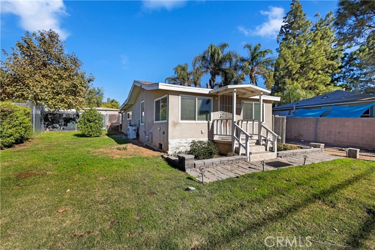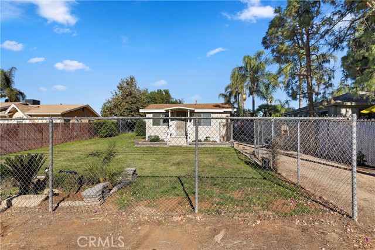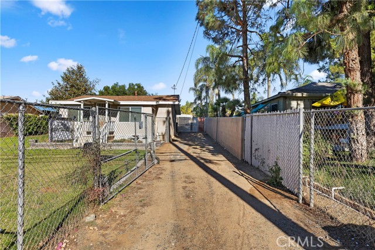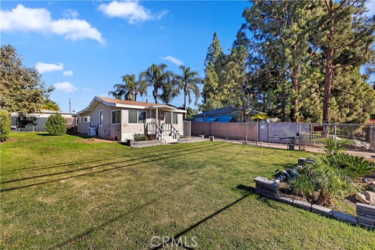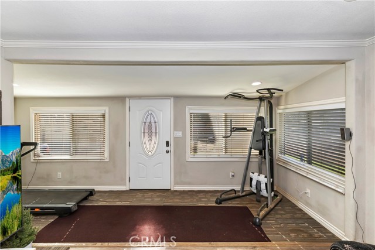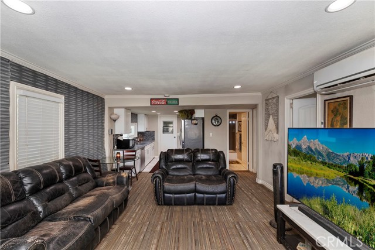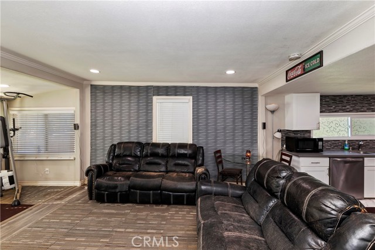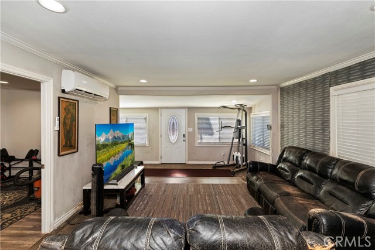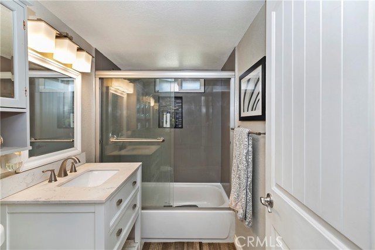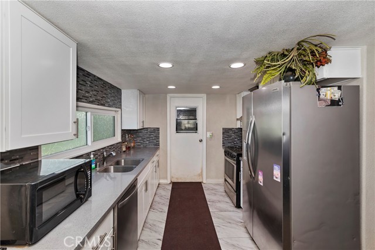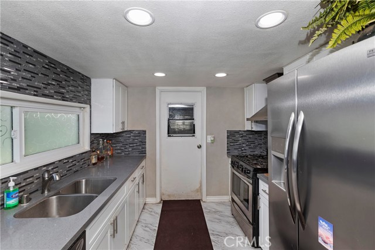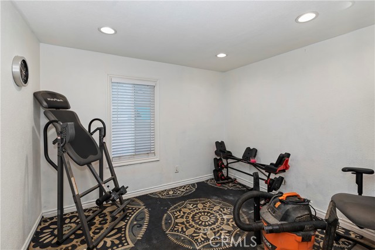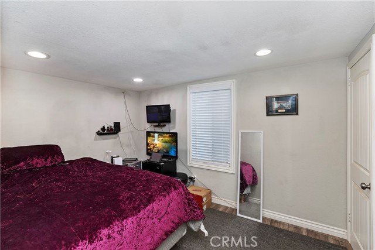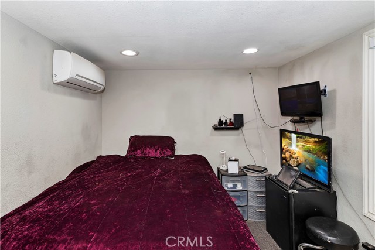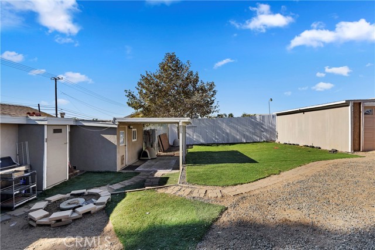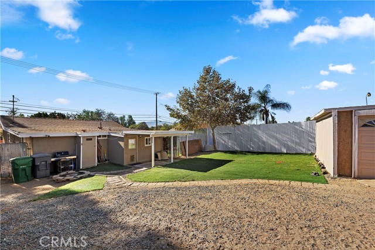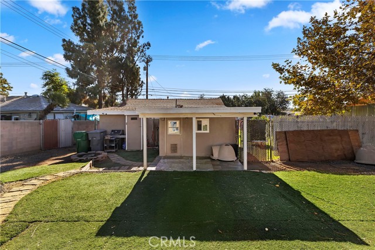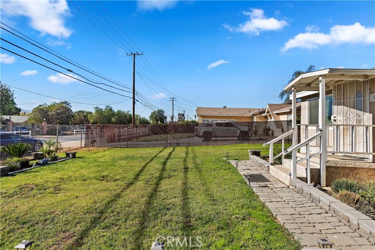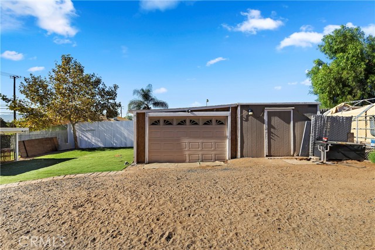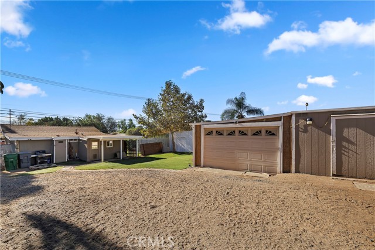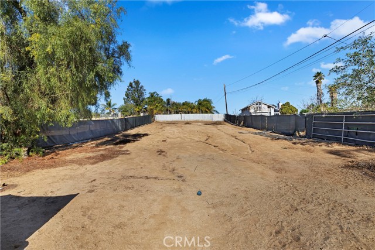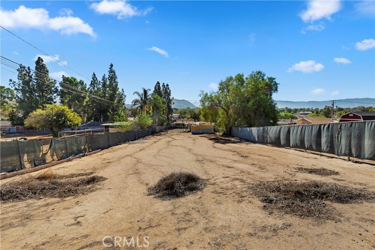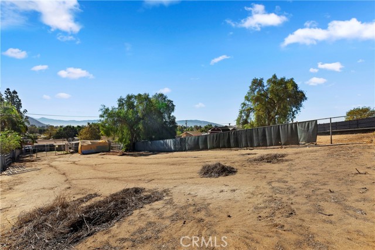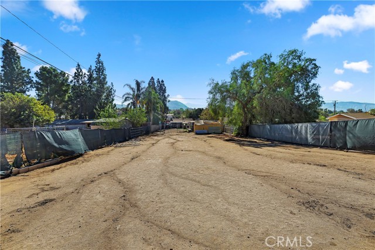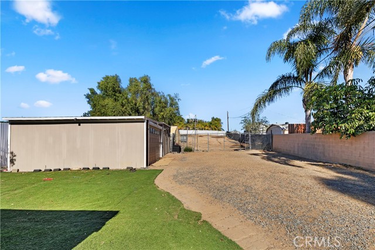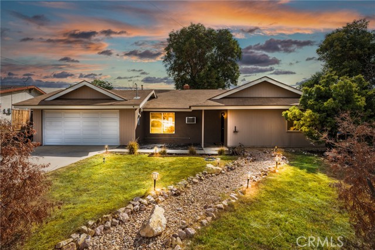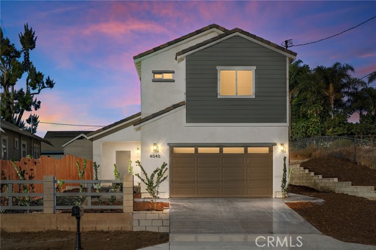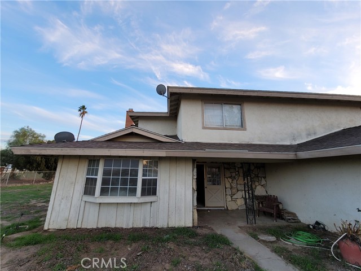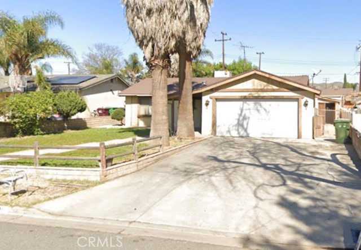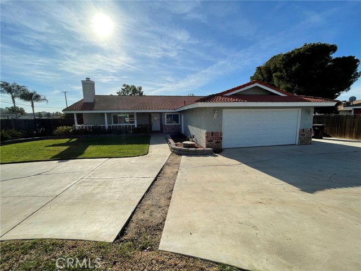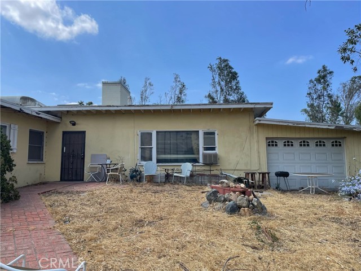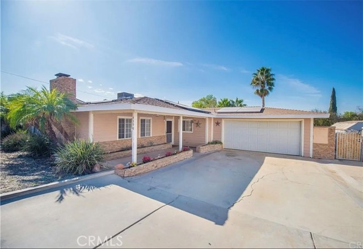527 7th Street
Norco, CA 92860
Sold
Opportunities Galore! Embark on the New Year with an unparalleled residence awaiting your presence in the heart of Horse Town USA. Nestled in Norco, this residence presents a unique fusion of urban proximity and rural tranquility, offering an idyllic retreat with its charming small-town ambiance, complete with parades and fairs. This charming 2 bedroom, 1 bath home features an open floor plan, newer kitchen, stainless steel appliances, tastefully appointed fixtures, laminate flooring, recessed lighting, six-paneled doors, a sophisticated zoned climate control system that empowers you to customize temperatures to heat or cool each area separately at the exact temperature YOU want, updated bathroom adorned with quartz countertops and self-closing drawers. Revel in the abundance of natural light filtering through new dual-pane windows and enjoy the convenience of the indoor laundry room. Situated on nearly half an acre of fully fenced land, this residence invites you to explore possibilities—whether for recreational pursuits, agriculture, work or a haven for your cherished animals. Two car detached garage along along with an additional bedroom a bath, which offers many options to be used as. Enjoy Miles & Miles of Horse Trails with the Ability to Ride to the River Bed, Amazing Restaurants & Ingalls Equestrian Event Center. Close to All Amenities Such as Award-Winning Schools, Parks, Sports Complex, 60, 91 & 15 Freeways. LOW Tax Rate! NO HOA or Mello-Roos! Hurry this dream opportunity is priced to sell fast & will NOT last long.
PROPERTY INFORMATION
| MLS # | IG23223064 | Lot Size | 16,553 Sq. Ft. |
| HOA Fees | $0/Monthly | Property Type | Single Family Residence |
| Price | $ 599,999
Price Per SqFt: $ 615 |
DOM | 641 Days |
| Address | 527 7th Street | Type | Residential |
| City | Norco | Sq.Ft. | 975 Sq. Ft. |
| Postal Code | 92860 | Garage | 1 |
| County | Riverside | Year Built | 1927 |
| Bed / Bath | 2 / 1 | Parking | 1 |
| Built In | 1927 | Status | Closed |
| Sold Date | 2024-01-30 |
INTERIOR FEATURES
| Has Laundry | Yes |
| Laundry Information | Gas & Electric Dryer Hookup, Individual Room, Inside, Washer Hookup |
| Has Fireplace | No |
| Fireplace Information | None |
| Has Appliances | Yes |
| Kitchen Appliances | Dishwasher, Disposal, Gas Oven, Gas Range, Vented Exhaust Fan, Water Heater Central |
| Kitchen Information | Kitchen Open to Family Room, Quartz Counters, Self-closing cabinet doors, Self-closing drawers |
| Has Heating | Yes |
| Heating Information | Zoned |
| Room Information | All Bedrooms Down, Family Room, Kitchen, Laundry, Main Floor Bedroom, Main Floor Primary Bedroom, Primary Bathroom |
| Has Cooling | Yes |
| Cooling Information | Zoned |
| Flooring Information | Laminate |
| InteriorFeatures Information | Copper Plumbing Full, Open Floorplan, Quartz Counters, Recessed Lighting |
| DoorFeatures | Panel Doors |
| EntryLocation | 1 |
| Entry Level | 1 |
| Has Spa | No |
| SpaDescription | None |
| WindowFeatures | Double Pane Windows |
| SecuritySafety | Carbon Monoxide Detector(s), Smoke Detector(s) |
| Bathroom Information | Shower in Tub, Quartz Counters, Upgraded |
| Main Level Bedrooms | 2 |
| Main Level Bathrooms | 1 |
EXTERIOR FEATURES
| FoundationDetails | Raised |
| Roof | Shingle |
| Has Pool | No |
| Pool | None |
| Has Patio | Yes |
| Patio | Front Porch, Rear Porch |
| Has Fence | Yes |
| Fencing | Chain Link |
| Has Sprinklers | Yes |
WALKSCORE
MAP
MORTGAGE CALCULATOR
- Principal & Interest:
- Property Tax: $640
- Home Insurance:$119
- HOA Fees:$0
- Mortgage Insurance:
PRICE HISTORY
| Date | Event | Price |
| 01/30/2024 | Sold | $600,000 |
| 01/12/2024 | Pending | $599,999 |
| 01/03/2024 | Relisted | $599,999 |
| 12/08/2023 | Listed | $599,999 |

Topfind Realty
REALTOR®
(844)-333-8033
Questions? Contact today.
Interested in buying or selling a home similar to 527 7th Street?
Listing provided courtesy of Tamara Eckenrod, Realty ONE Group West. Based on information from California Regional Multiple Listing Service, Inc. as of #Date#. This information is for your personal, non-commercial use and may not be used for any purpose other than to identify prospective properties you may be interested in purchasing. Display of MLS data is usually deemed reliable but is NOT guaranteed accurate by the MLS. Buyers are responsible for verifying the accuracy of all information and should investigate the data themselves or retain appropriate professionals. Information from sources other than the Listing Agent may have been included in the MLS data. Unless otherwise specified in writing, Broker/Agent has not and will not verify any information obtained from other sources. The Broker/Agent providing the information contained herein may or may not have been the Listing and/or Selling Agent.
