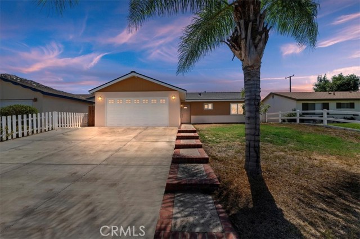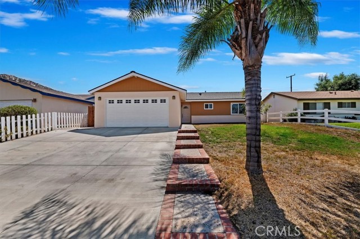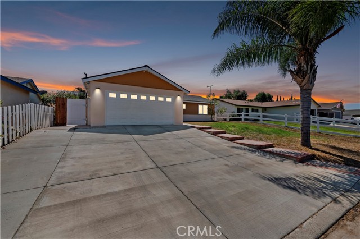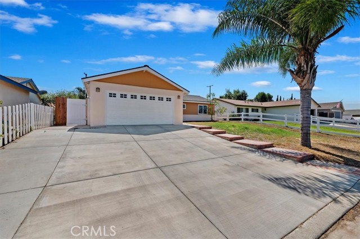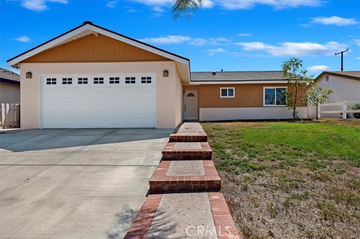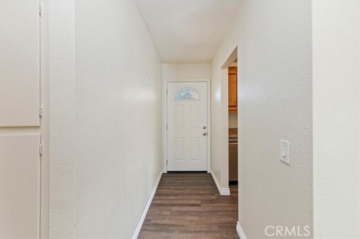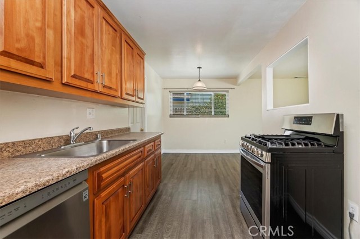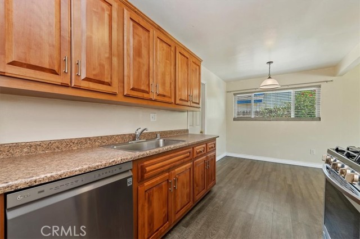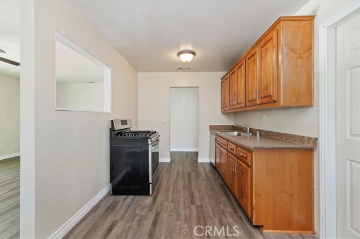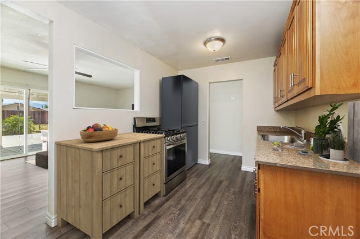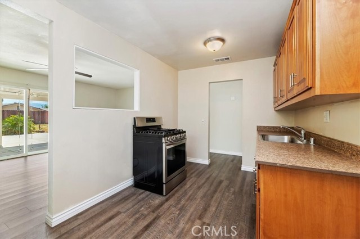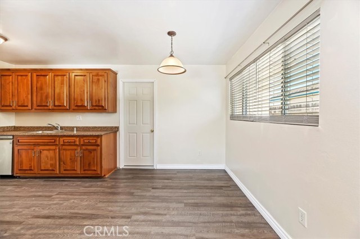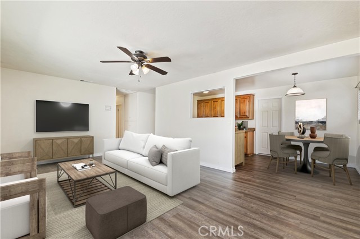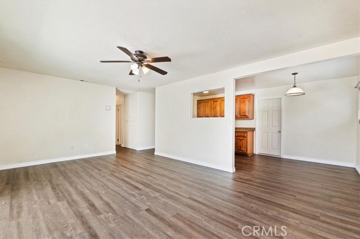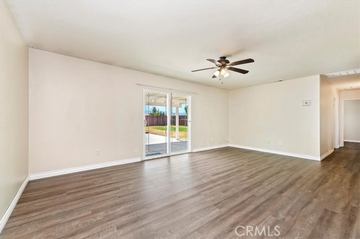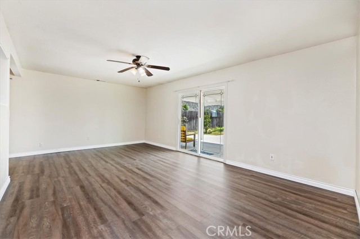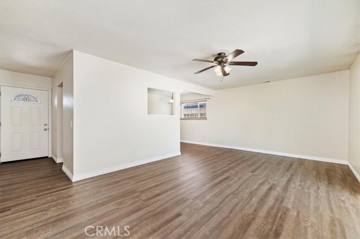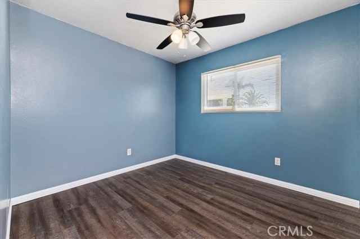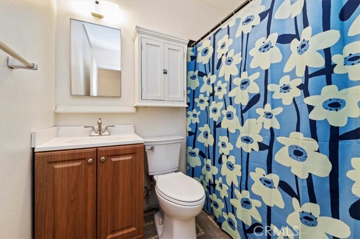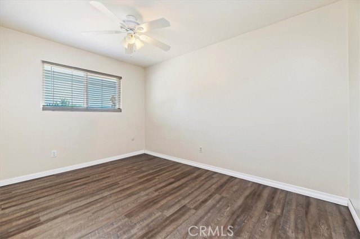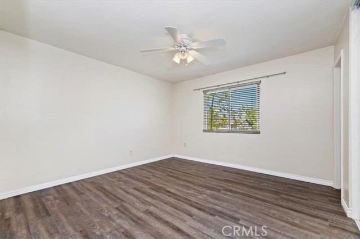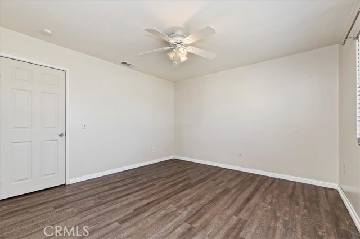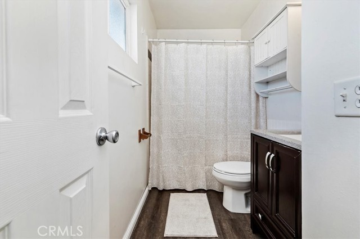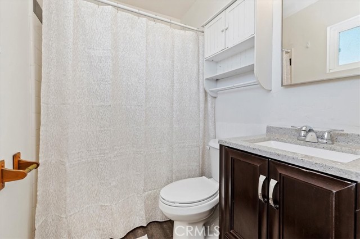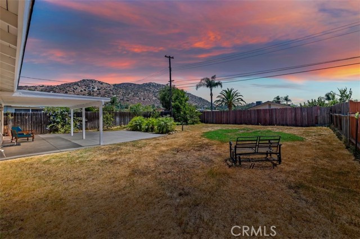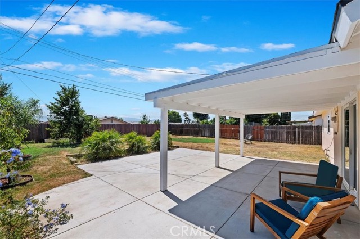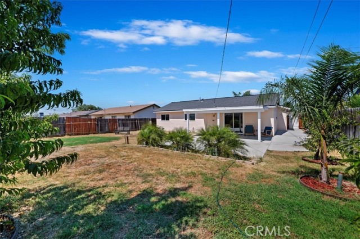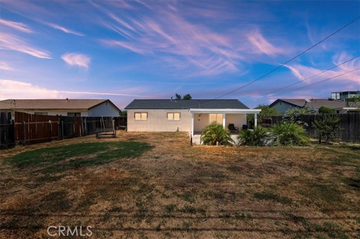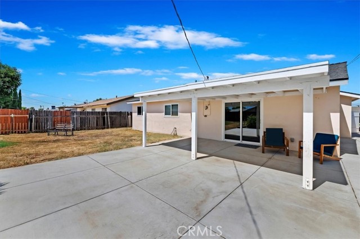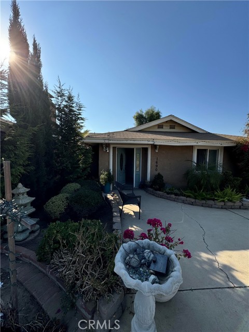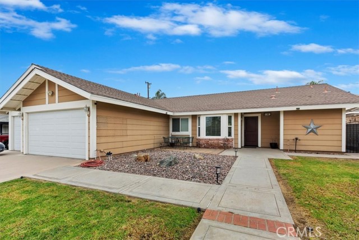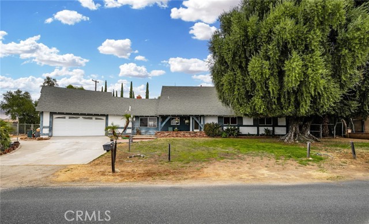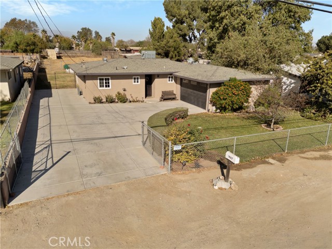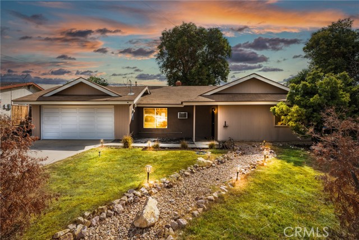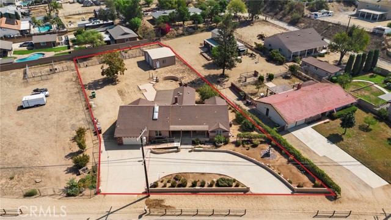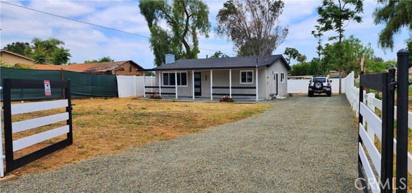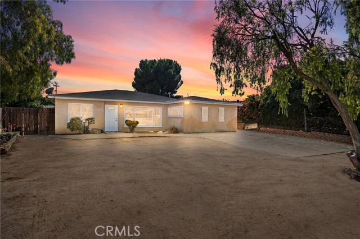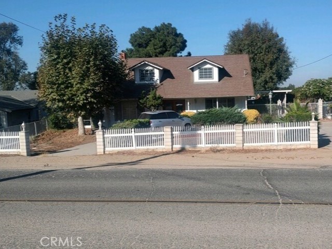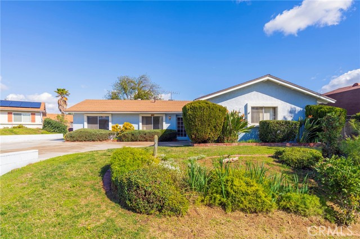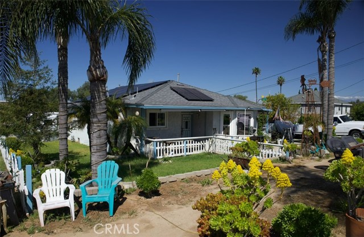880 La Quinta Way
Norco, CA 92860
Sold
Amazing opportunity to own a 3 bed, 2 bath single story home with a generously sized backyard in the heart of Norco - Horse Town USA! With a freshly painted exterior, this home has amazing curb appeal upon entry, with additional space on the side of the home to park extra cars, RV, boat, etc. Step inside to discover upgraded laminate flooring throughout the living areas & bedrooms, leading to an open-concept living area and kitchen, complete with a cozy dining nook. Kitchen has upgraded cabinets with neutral laminate countertops. The previously closed off kitchen area is now opened up to the living space with the cutout installed on the main wall. Living space is large with lots of light welcomed in by the sliding glass doors leading out to the backyard. Down the hall, you will find two well-appointed bedrooms sharing a full bath, with shower/tub combo. The primary suite comes with own attached private bathroom, which includes a shower/tub combo. The backyard is a nice size, with tons of space and potential to entertain, add a pool, or add additional living space onto. Backyard also has a large patio cove, peach tree, and ample side yard space! Home also comes with a BRAND NEW water heater. Conveniently located near the 15 fwy, shopping centers, restaurants and more. Don't miss out on this fantastic opportunity!
PROPERTY INFORMATION
| MLS # | IG24182839 | Lot Size | 6,534 Sq. Ft. |
| HOA Fees | $0/Monthly | Property Type | Single Family Residence |
| Price | $ 635,000
Price Per SqFt: $ 605 |
DOM | 277 Days |
| Address | 880 La Quinta Way | Type | Residential |
| City | Norco | Sq.Ft. | 1,050 Sq. Ft. |
| Postal Code | 92860 | Garage | 2 |
| County | Riverside | Year Built | 1962 |
| Bed / Bath | 3 / 2 | Parking | 2 |
| Built In | 1962 | Status | Closed |
| Sold Date | 2024-09-20 |
INTERIOR FEATURES
| Has Laundry | Yes |
| Laundry Information | In Garage |
| Has Fireplace | No |
| Fireplace Information | None |
| Has Appliances | Yes |
| Kitchen Appliances | Dishwasher, Gas Oven, Gas Range |
| Kitchen Information | Formica Counters, Laminate Counters |
| Kitchen Area | In Kitchen |
| Has Heating | Yes |
| Heating Information | Central |
| Room Information | All Bedrooms Down, Family Room, Kitchen, Primary Bathroom, Primary Bedroom, Primary Suite |
| Has Cooling | Yes |
| Cooling Information | Central Air |
| Flooring Information | Laminate |
| InteriorFeatures Information | Ceiling Fan(s), Formica Counters, Laminate Counters |
| EntryLocation | Front Door |
| Entry Level | 1 |
| Has Spa | No |
| SpaDescription | None |
| Bathroom Information | Bathtub, Shower, Shower in Tub |
| Main Level Bedrooms | 3 |
| Main Level Bathrooms | 2 |
EXTERIOR FEATURES
| FoundationDetails | Slab |
| Has Pool | No |
| Pool | None |
| Has Patio | Yes |
| Patio | Covered |
WALKSCORE
MAP
MORTGAGE CALCULATOR
- Principal & Interest:
- Property Tax: $677
- Home Insurance:$119
- HOA Fees:$0
- Mortgage Insurance:
PRICE HISTORY
| Date | Event | Price |
| 09/20/2024 | Sold | $635,000 |
| 09/16/2024 | Pending | $635,000 |
| 09/04/2024 | Listed | $635,000 |

Topfind Realty
REALTOR®
(844)-333-8033
Questions? Contact today.
Interested in buying or selling a home similar to 880 La Quinta Way?
Norco Similar Properties
Listing provided courtesy of Raquel Flower, Keller Williams Realty. Based on information from California Regional Multiple Listing Service, Inc. as of #Date#. This information is for your personal, non-commercial use and may not be used for any purpose other than to identify prospective properties you may be interested in purchasing. Display of MLS data is usually deemed reliable but is NOT guaranteed accurate by the MLS. Buyers are responsible for verifying the accuracy of all information and should investigate the data themselves or retain appropriate professionals. Information from sources other than the Listing Agent may have been included in the MLS data. Unless otherwise specified in writing, Broker/Agent has not and will not verify any information obtained from other sources. The Broker/Agent providing the information contained herein may or may not have been the Listing and/or Selling Agent.
