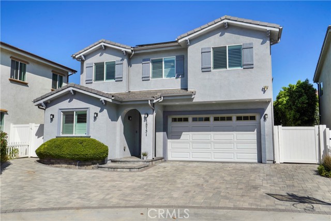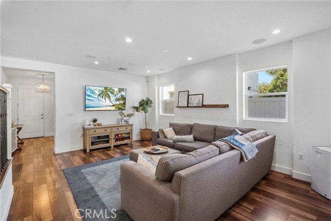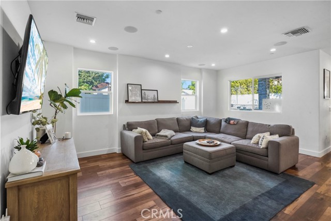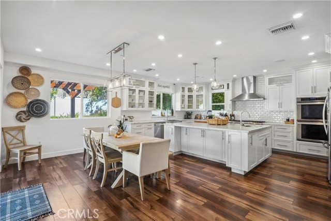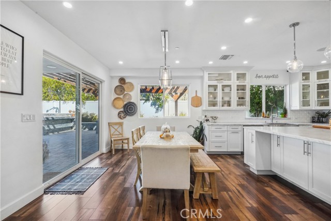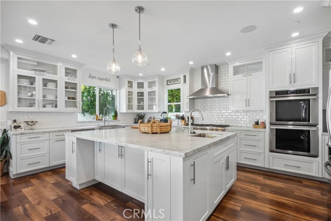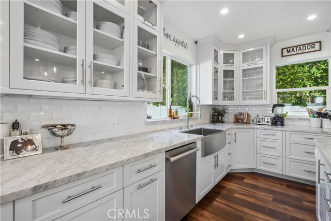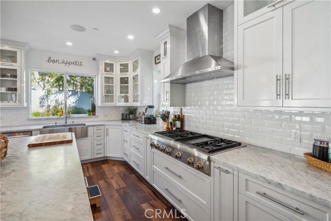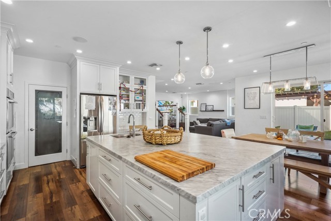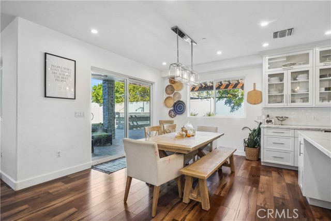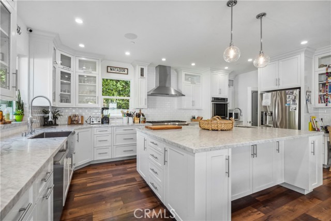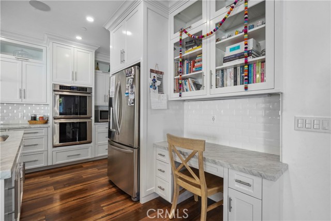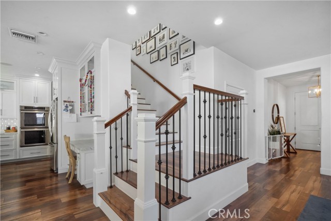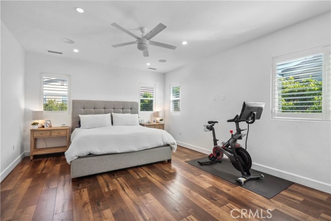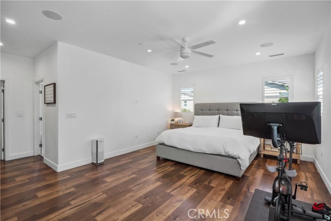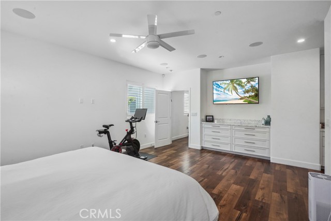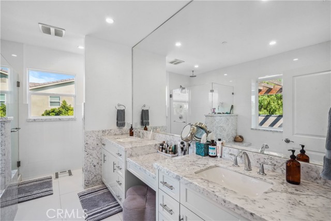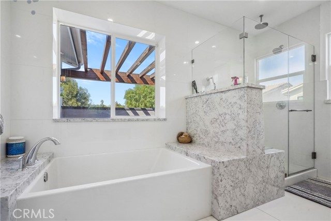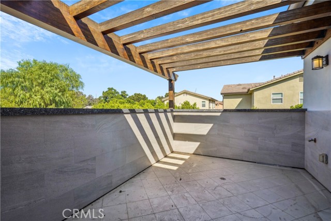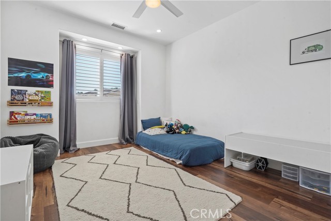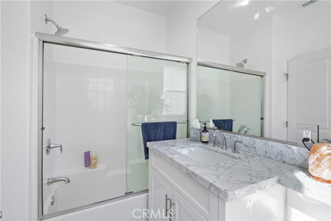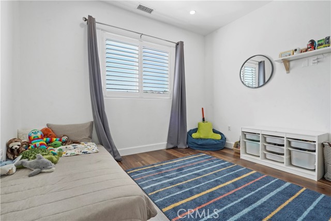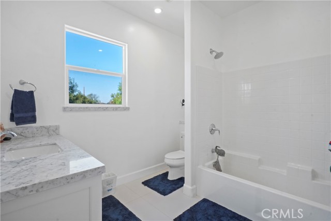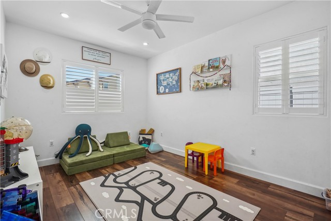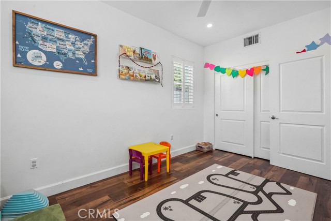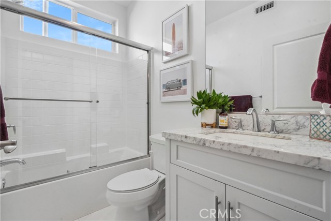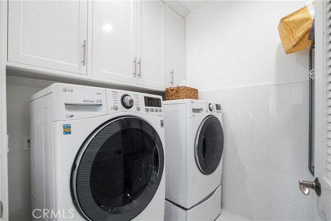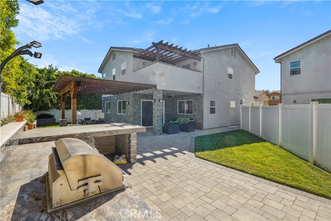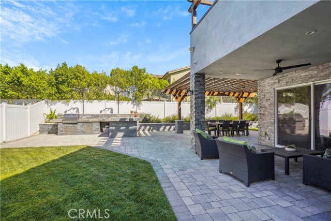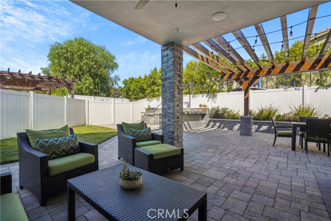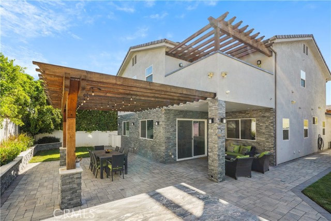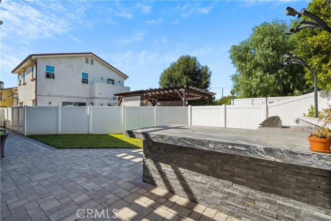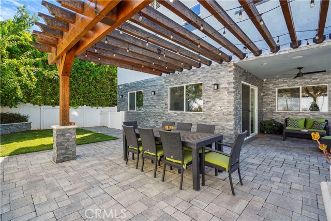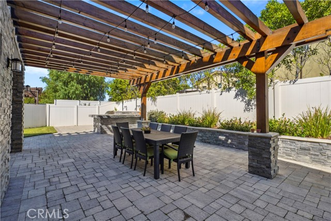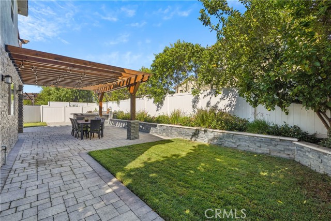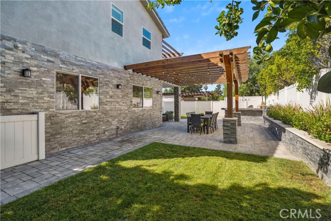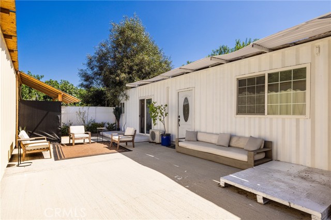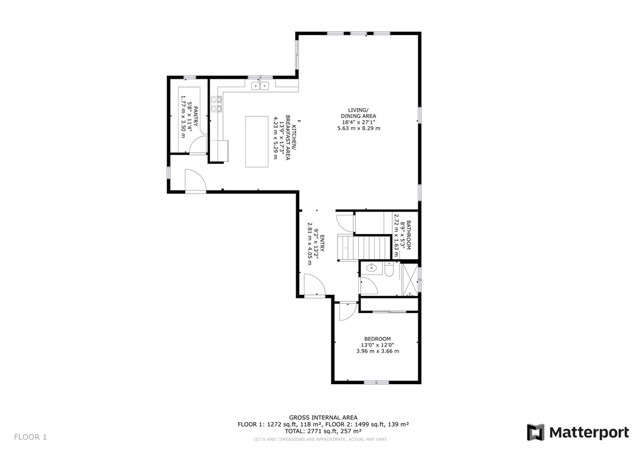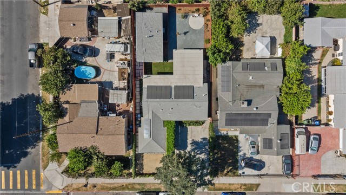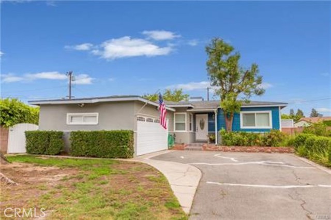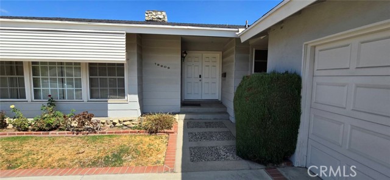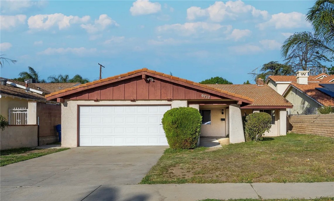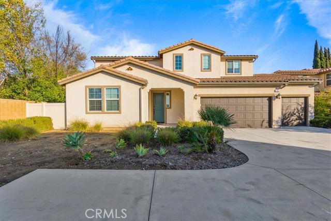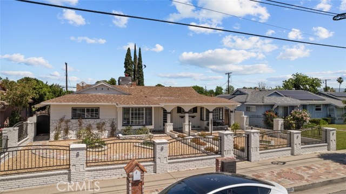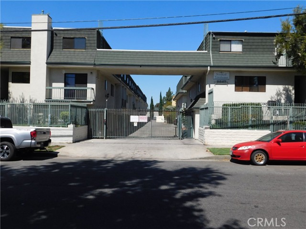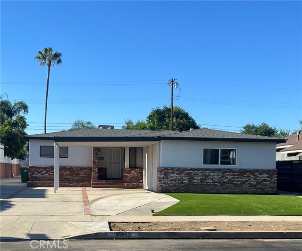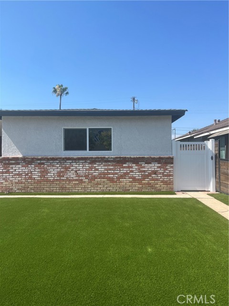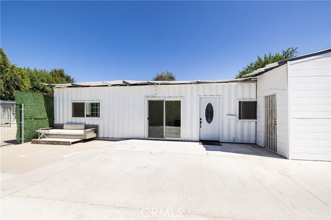15731 Liggett Street
North Hills, CA 91343
$6,000
Price
Price
5
Bed
Bed
4
Bath
Bath
2,761 Sq. Ft.
$2 / Sq. Ft.
$2 / Sq. Ft.
Looking for the best in Luxury living? Well, look no further! Located in North Hills, this home offers 5 Bedrooms / 4 Baths. As you enter, you are welcomed to the grand foyer. You will notice the gleaming laminate flooring and natural light flow throughout the home's open, airy layout. Every detail was carefully selected and quality crafted. The main floor features a great room with built in surround sound speakers, dining area perfect for large family gatherings and a bedroom downstairs perfect for guests. The inviting top-of-the-line gourmet kitchen is clad with premium finishes including Carrera marble countertops & tile backsplash, custom cabinetry, stainless steel appliances (fridge, double oven, built-in burner range, center island and a walk-in pantry. Four bedrooms upstairs include a Primary Suite that is sure to impress, with a a luxurious "Hotel Style" master Bath with custom Carrera marble countertops, dual sinks, an oversized soaking tub, separate walk-in shower and a large walk-in closet. Other features include, Solar Panels, ceiling fans in the bedrooms, laundry room on second level, plantation shutters and a 2 car garage. Step outside and relax, unwind and enjoy your beautiful hardscaped backyard! Featuring a built in BBQ and island, patio cover with lighting and citrus trees. This residence is LUXURY LIVING AT ITS BEST!!
PROPERTY INFORMATION
| MLS # | SR24212090 | Lot Size | 5,009 Sq. Ft. |
| HOA Fees | $0/Monthly | Property Type | Single Family Residence |
| Price | $ 6,000
Price Per SqFt: $ 2 |
DOM | 354 Days |
| Address | 15731 Liggett Street | Type | Residential Lease |
| City | North Hills | Sq.Ft. | 2,761 Sq. Ft. |
| Postal Code | 91343 | Garage | 2 |
| County | Los Angeles | Year Built | 2017 |
| Bed / Bath | 5 / 4 | Parking | 2 |
| Built In | 2017 | Status | Active |
INTERIOR FEATURES
| Has Laundry | Yes |
| Laundry Information | Dryer Included, Gas & Electric Dryer Hookup, Individual Room, Inside, Upper Level, Washer Hookup, Washer Included |
| Has Fireplace | No |
| Fireplace Information | None |
| Has Appliances | Yes |
| Kitchen Appliances | 6 Burner Stove, Barbecue, Built-In Range, Dishwasher, Double Oven, Ice Maker, Microwave, Range Hood, Refrigerator |
| Kitchen Information | Kitchen Island, Kitchen Open to Family Room, Remodeled Kitchen, Utility sink, Walk-In Pantry |
| Kitchen Area | Breakfast Counter / Bar, Family Kitchen, In Family Room |
| Has Heating | Yes |
| Heating Information | Central |
| Room Information | Foyer, Great Room, Kitchen, Laundry, Main Floor Bedroom, Primary Suite, Walk-In Closet, Walk-In Pantry |
| Has Cooling | Yes |
| Cooling Information | Central Air |
| Flooring Information | Laminate, Tile |
| InteriorFeatures Information | Ceiling Fan(s), High Ceilings, Open Floorplan, Pantry, Recessed Lighting, Stone Counters |
| EntryLocation | Front |
| Entry Level | 1 |
| Has Spa | No |
| SpaDescription | None |
| WindowFeatures | Double Pane Windows |
| SecuritySafety | Carbon Monoxide Detector(s), Security System, Smoke Detector(s) |
| Bathroom Information | Low Flow Toilet(s), Shower, Shower in Tub, Double sinks in bath(s), Double Sinks in Primary Bath, Exhaust fan(s), Main Floor Full Bath, Soaking Tub, Walk-in shower |
| Main Level Bedrooms | 1 |
| Main Level Bathrooms | 1 |
EXTERIOR FEATURES
| Has Pool | No |
| Pool | None |
| Has Patio | Yes |
| Patio | Brick, Patio, Patio Open |
| Has Fence | Yes |
| Fencing | Vinyl |
| Has Sprinklers | Yes |
WALKSCORE
MAP
PRICE HISTORY
| Date | Event | Price |
| 10/15/2024 | Listed | $7,000 |

Topfind Realty
REALTOR®
(844)-333-8033
Questions? Contact today.
Go Tour This Home
North Hills Similar Properties
Listing provided courtesy of Erik Cabral, Pinnacle Estate Properties. Based on information from California Regional Multiple Listing Service, Inc. as of #Date#. This information is for your personal, non-commercial use and may not be used for any purpose other than to identify prospective properties you may be interested in purchasing. Display of MLS data is usually deemed reliable but is NOT guaranteed accurate by the MLS. Buyers are responsible for verifying the accuracy of all information and should investigate the data themselves or retain appropriate professionals. Information from sources other than the Listing Agent may have been included in the MLS data. Unless otherwise specified in writing, Broker/Agent has not and will not verify any information obtained from other sources. The Broker/Agent providing the information contained herein may or may not have been the Listing and/or Selling Agent.
