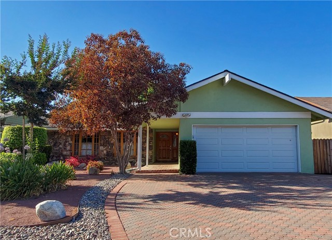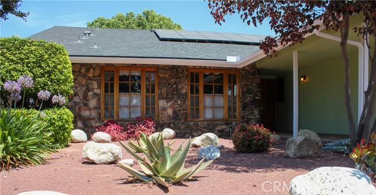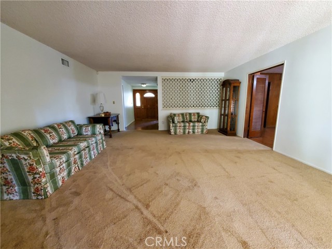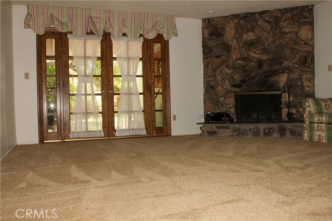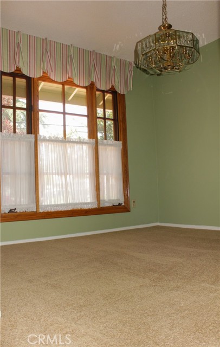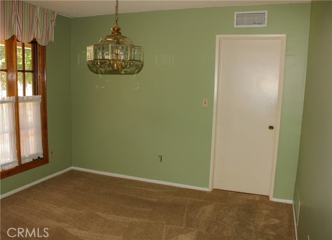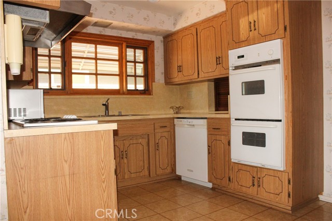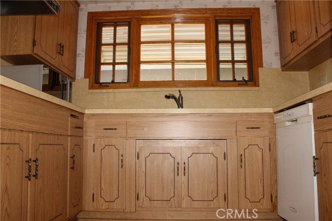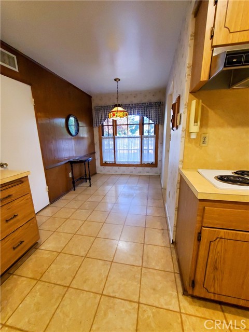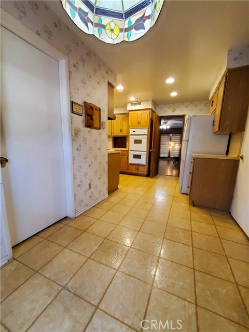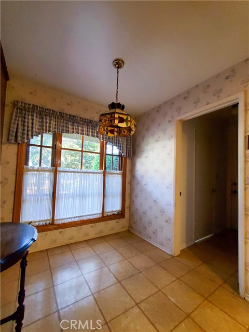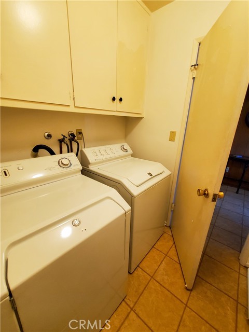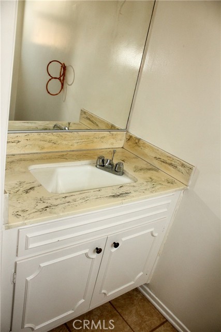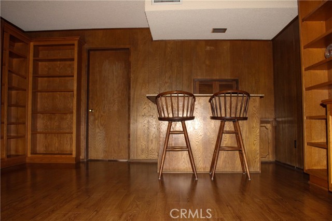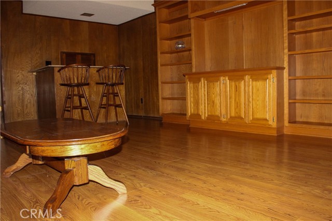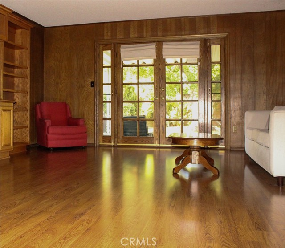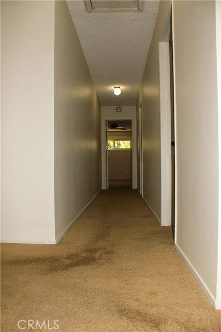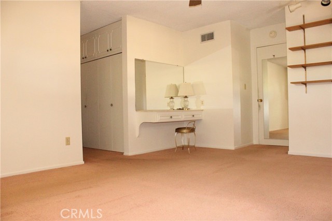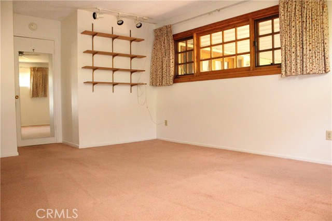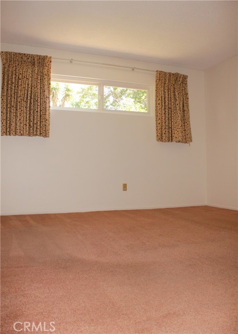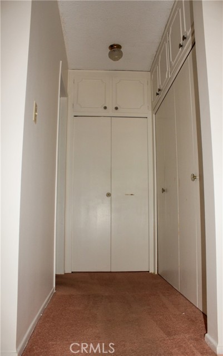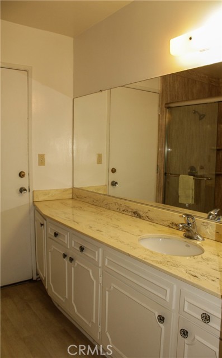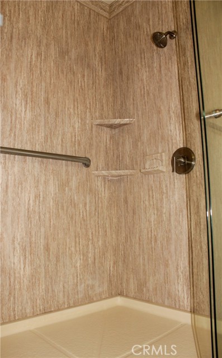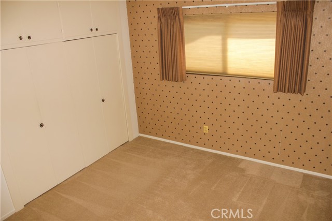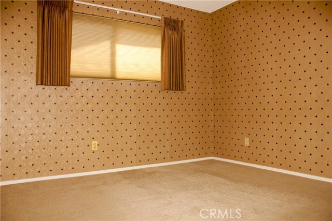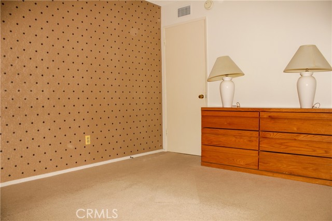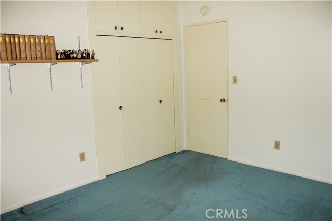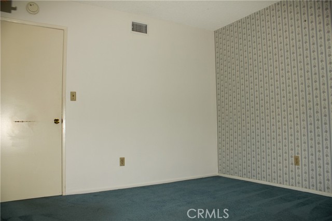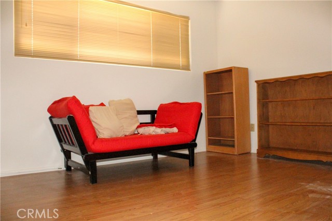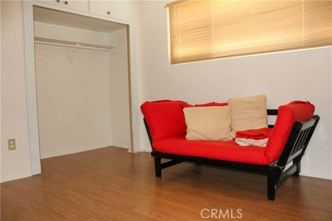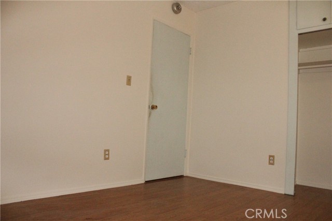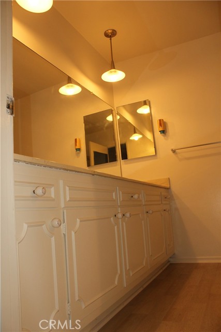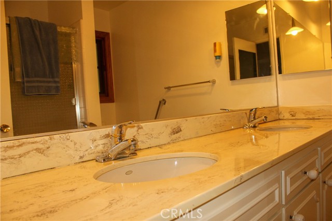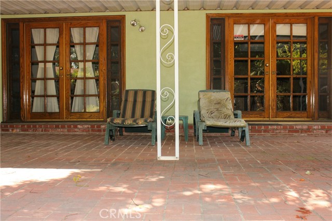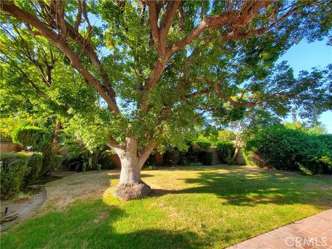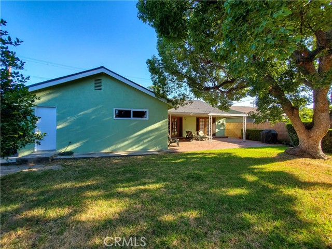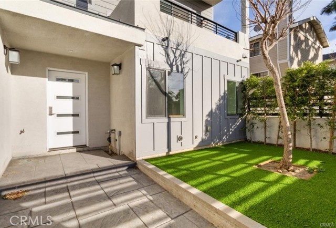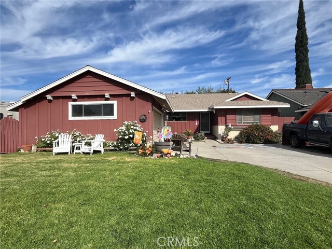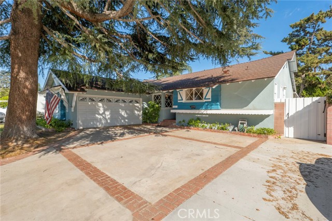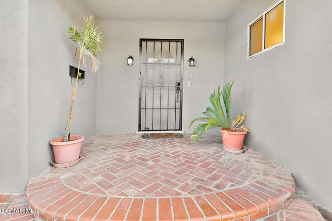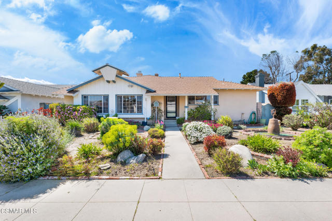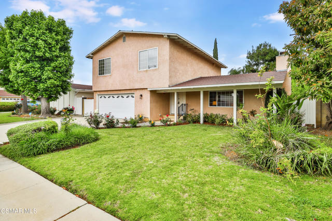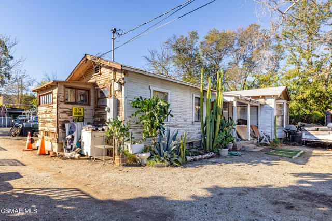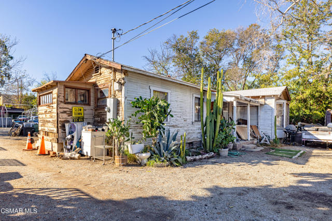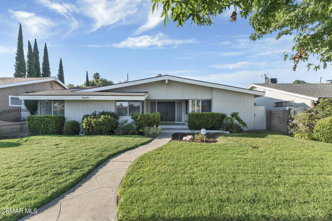15933 Rayen Street
North Hills, CA 91343
Sold
15933 Rayen Street
North Hills, CA 91343
Sold
Charming, single story, 4 bedroom and 3 bath home spread across 2,304 square feet and sitting upon a 8,400 square foot lot in North Hills. Quaint and tidy curb appeal with water-smart landscaping, front facing wood framed French windows looking out from the Dining Room and Eat-in Kitchen area. Living Room and Family Room open up to a shaded backyard through French Double Doors that allow natural light in and make the outside covered patio feel like an extension of both rooms. Wood paneled Family Room includes built in book shelves and a wet bar with a pass through opening from the kitchen. Primary bedroom has an en suite bathroom with an updated, over-sized walk in shower. Freshly painted rooms. Laundry room conveniently located next to kitchen. Solar panels. Just a few additional highlights to give you a head start in making this house the home of your dreams.
PROPERTY INFORMATION
| MLS # | SR23131384 | Lot Size | 8,400 Sq. Ft. |
| HOA Fees | $0/Monthly | Property Type | Single Family Residence |
| Price | $ 895,000
Price Per SqFt: $ 388 |
DOM | 745 Days |
| Address | 15933 Rayen Street | Type | Residential |
| City | North Hills | Sq.Ft. | 2,304 Sq. Ft. |
| Postal Code | 91343 | Garage | 1 |
| County | Los Angeles | Year Built | 1964 |
| Bed / Bath | 4 / 1.5 | Parking | 1 |
| Built In | 1964 | Status | Closed |
| Sold Date | 2023-09-21 |
INTERIOR FEATURES
| Has Laundry | Yes |
| Laundry Information | Dryer Included, Gas Dryer Hookup, Inside, Washer Hookup, Washer Included |
| Has Fireplace | Yes |
| Fireplace Information | Living Room |
| Has Appliances | Yes |
| Kitchen Appliances | Electric Oven, Electric Range, Disposal, Refrigerator |
| Kitchen Area | Breakfast Nook, Dining Room, In Kitchen |
| Has Heating | Yes |
| Heating Information | Central, Fireplace(s), Solar |
| Room Information | All Bedrooms Down, Entry, Family Room, Kitchen, Laundry, Living Room, Primary Suite |
| Has Cooling | Yes |
| Cooling Information | Central Air |
| Flooring Information | Carpet, Laminate |
| InteriorFeatures Information | Bar, Built-in Features, Ceiling Fan(s), Copper Plumbing Partial, Wet Bar, Wood Product Walls |
| DoorFeatures | French Doors |
| EntryLocation | Front of House |
| Entry Level | 1 |
| Has Spa | No |
| SpaDescription | None |
| WindowFeatures | Blinds, Custom Covering, Double Pane Windows, Drapes, French/Mullioned, Wood Frames |
| SecuritySafety | Smoke Detector(s), Wired for Alarm System |
| Bathroom Information | Bathtub, Shower, Shower in Tub, Double sinks in bath(s), Exhaust fan(s), Walk-in shower |
| Main Level Bedrooms | 4 |
| Main Level Bathrooms | 3 |
EXTERIOR FEATURES
| ExteriorFeatures | Awning(s), Rain Gutters |
| Has Pool | No |
| Pool | None |
| Has Patio | Yes |
| Patio | Brick, Covered, Patio Open, Slab |
| Has Fence | Yes |
| Fencing | Brick |
| Has Sprinklers | Yes |
WALKSCORE
MAP
MORTGAGE CALCULATOR
- Principal & Interest:
- Property Tax: $955
- Home Insurance:$119
- HOA Fees:$0
- Mortgage Insurance:
PRICE HISTORY
| Date | Event | Price |
| 08/04/2023 | Pending | $895,000 |
| 07/24/2023 | Listed | $895,000 |

Topfind Realty
REALTOR®
(844)-333-8033
Questions? Contact today.
Interested in buying or selling a home similar to 15933 Rayen Street?
North Hills Similar Properties
Listing provided courtesy of Thalia Donahoe, Keller Williams North Valley. Based on information from California Regional Multiple Listing Service, Inc. as of #Date#. This information is for your personal, non-commercial use and may not be used for any purpose other than to identify prospective properties you may be interested in purchasing. Display of MLS data is usually deemed reliable but is NOT guaranteed accurate by the MLS. Buyers are responsible for verifying the accuracy of all information and should investigate the data themselves or retain appropriate professionals. Information from sources other than the Listing Agent may have been included in the MLS data. Unless otherwise specified in writing, Broker/Agent has not and will not verify any information obtained from other sources. The Broker/Agent providing the information contained herein may or may not have been the Listing and/or Selling Agent.
